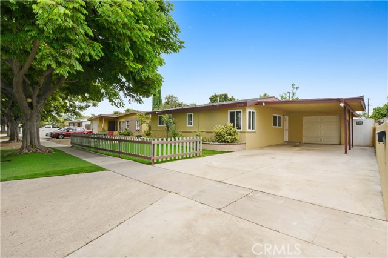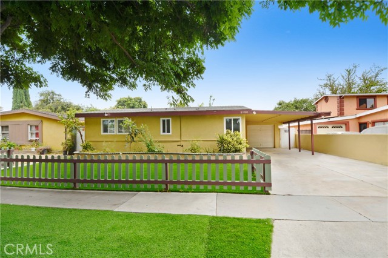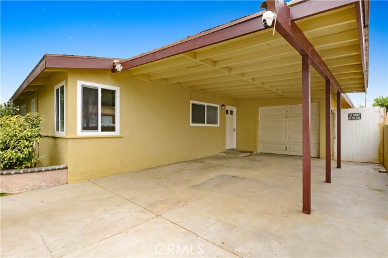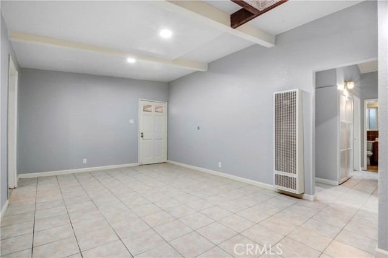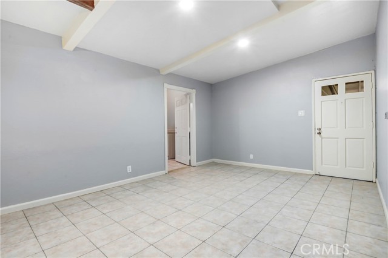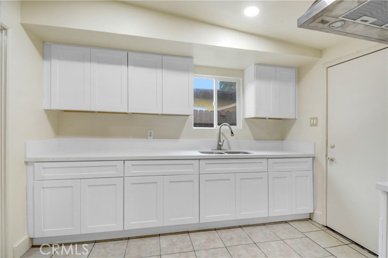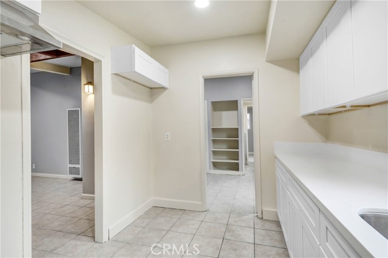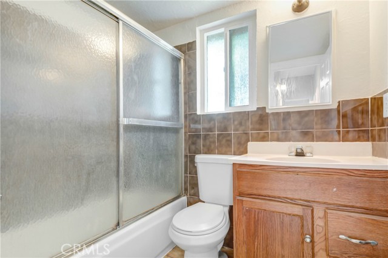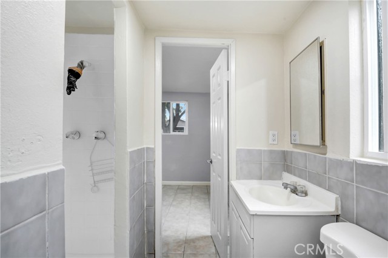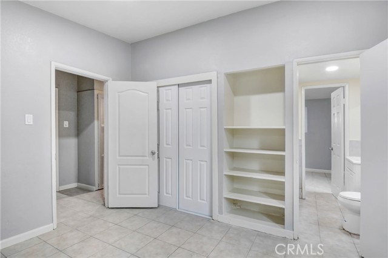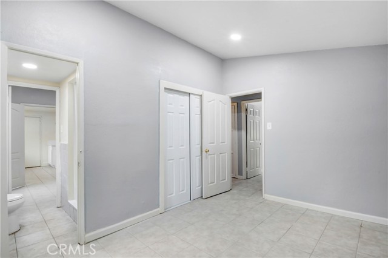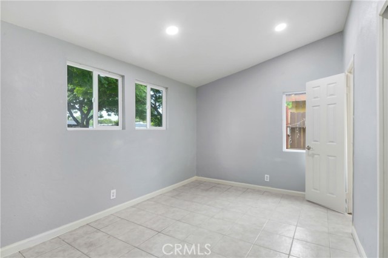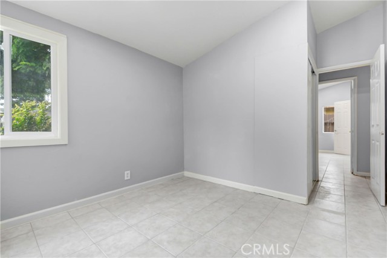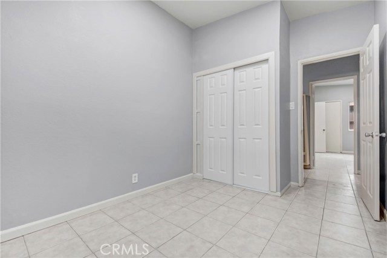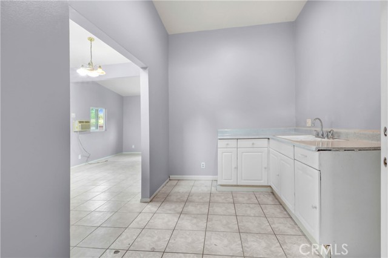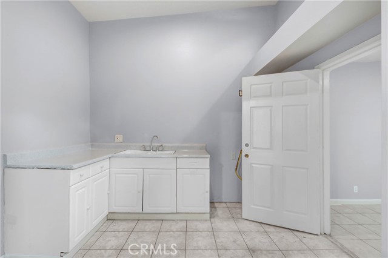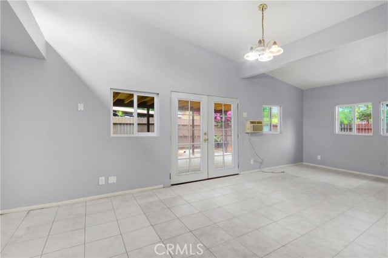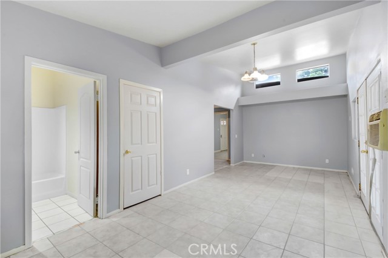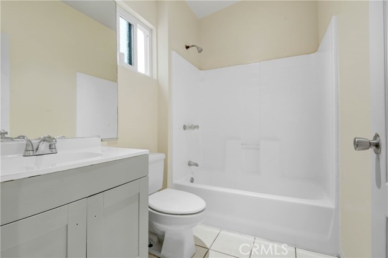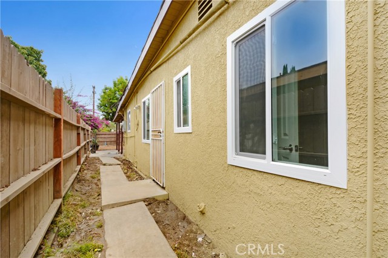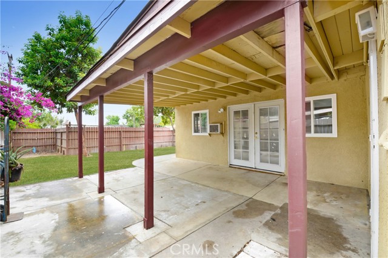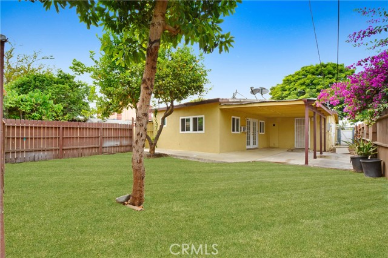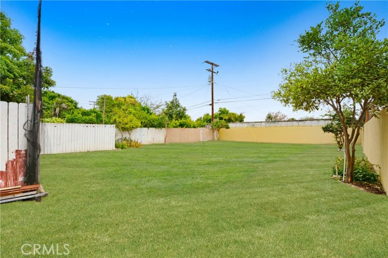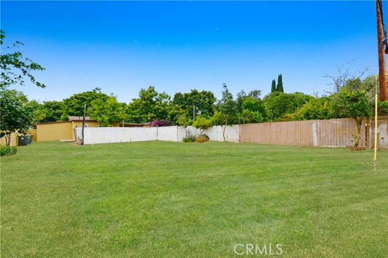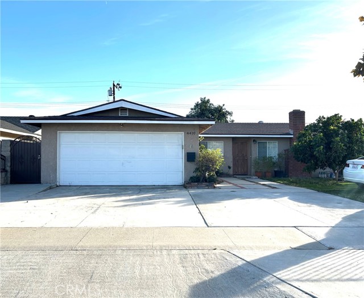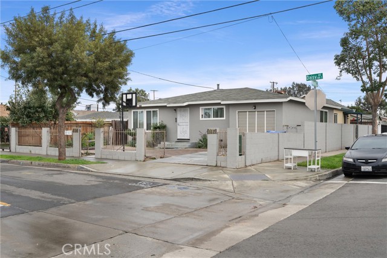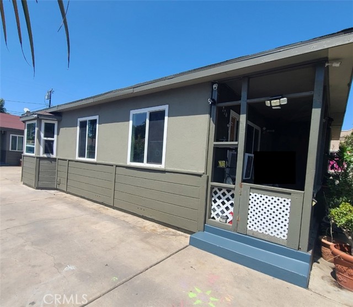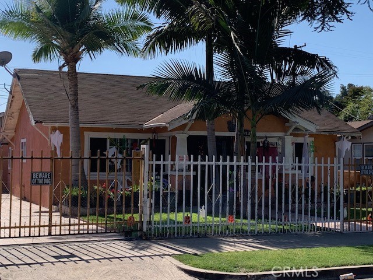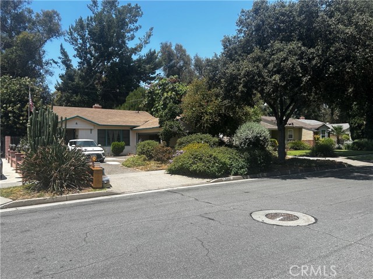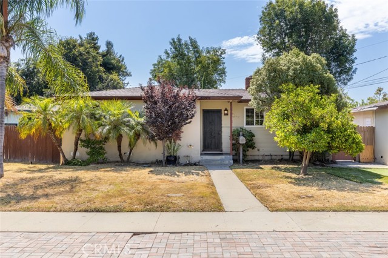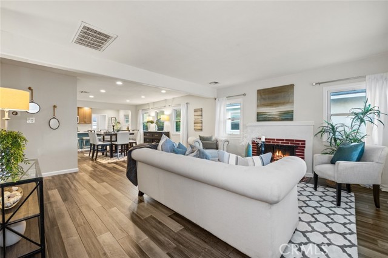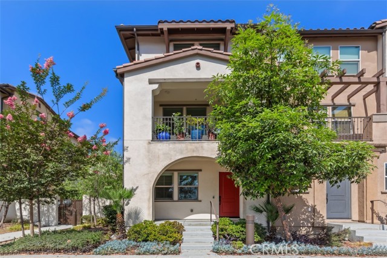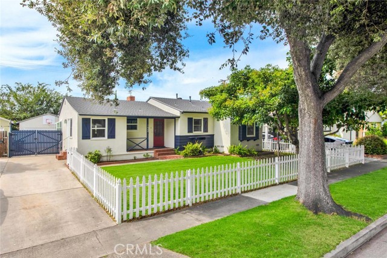2130 9th Street
Santa Ana, CA 92703
Sold
JUST REDUCED!!! Best Value Up Potential - One in a lifetime opportunity to own a 5-bedroom 3-bathroom home with a huge lot in North Santa Ana!!! The front of the house has 4 bedrooms & 2 baths adjacent to it there is a huge master bedroom with a full bathroom; The owner believes it is permitted and has the history of permits; However, buyers should do their own due diligence. This floor plan is perfect to affordably convert the master bedroom & bathroom into an ADU with a kitchenette which already has a separate entrance. You must walk the property in order to appreciate the enormous backyard and let your imagination take flight on the endless possibilities that this unique property offers. Property features: front water saving synthetic grass, skylights through out, high ceilings in the bedrooms, recess lights, new shaker white kitchen cabinets with self-closing drawers and doors, granite countertops, new paint inside and outside, new baseboards and casings, Centrally located to the 5/22 freeways, close to Downtown Santa Ana Historic District, Art Walk, Santa Ana River, Santa Ana College and just a short drive to Disneyland, Old Town Orange, Honda Center, and the beloved Huntington and Newport beaches. Don’t Miss out on this one!
PROPERTY INFORMATION
| MLS # | PW24142814 | Lot Size | 9,204 Sq. Ft. |
| HOA Fees | $0/Monthly | Property Type | Single Family Residence |
| Price | $ 875,000
Price Per SqFt: $ 587 |
DOM | 490 Days |
| Address | 2130 9th Street | Type | Residential |
| City | Santa Ana | Sq.Ft. | 1,491 Sq. Ft. |
| Postal Code | 92703 | Garage | 1 |
| County | Orange | Year Built | 1954 |
| Bed / Bath | 5 / 3 | Parking | 3 |
| Built In | 1954 | Status | Closed |
| Sold Date | 2024-09-19 |
INTERIOR FEATURES
| Has Laundry | No |
| Laundry Information | None |
| Has Fireplace | No |
| Fireplace Information | None |
| Has Appliances | No |
| Kitchen Appliances | None |
| Kitchen Information | Formica Counters, Granite Counters, Remodeled Kitchen, Self-closing drawers |
| Kitchen Area | In Living Room |
| Has Heating | Yes |
| Heating Information | Wall Furnace |
| Room Information | All Bedrooms Down, Kitchen, Living Room, Main Floor Bedroom, Main Floor Primary Bedroom |
| Has Cooling | Yes |
| Cooling Information | Wall/Window Unit(s) |
| Flooring Information | Tile |
| InteriorFeatures Information | Copper Plumbing Partial, Formica Counters, Granite Counters, High Ceilings, In-Law Floorplan, Recessed Lighting |
| EntryLocation | Street |
| Entry Level | 1 |
| Has Spa | No |
| SpaDescription | None |
| WindowFeatures | Double Pane Windows, Skylight(s) |
| SecuritySafety | Carbon Monoxide Detector(s), Smoke Detector(s) |
| Bathroom Information | Bathtub |
| Main Level Bedrooms | 5 |
| Main Level Bathrooms | 3 |
EXTERIOR FEATURES
| FoundationDetails | Slab |
| Roof | Shingle |
| Has Pool | No |
| Pool | None |
| Has Patio | Yes |
| Patio | Patio, Patio Open, Slab, Wood |
| Has Fence | Yes |
| Fencing | Average Condition, Block, Wood |
WALKSCORE
MAP
MORTGAGE CALCULATOR
- Principal & Interest:
- Property Tax: $933
- Home Insurance:$119
- HOA Fees:$0
- Mortgage Insurance:
PRICE HISTORY
| Date | Event | Price |
| 08/20/2024 | Price Change (Relisted) | $875,000 (-2.23%) |
| 07/12/2024 | Listed | $895,000 |

Topfind Realty
REALTOR®
(844)-333-8033
Questions? Contact today.
Interested in buying or selling a home similar to 2130 9th Street?
Santa Ana Similar Properties
Listing provided courtesy of Hector Herrera, RE/MAX One. Based on information from California Regional Multiple Listing Service, Inc. as of #Date#. This information is for your personal, non-commercial use and may not be used for any purpose other than to identify prospective properties you may be interested in purchasing. Display of MLS data is usually deemed reliable but is NOT guaranteed accurate by the MLS. Buyers are responsible for verifying the accuracy of all information and should investigate the data themselves or retain appropriate professionals. Information from sources other than the Listing Agent may have been included in the MLS data. Unless otherwise specified in writing, Broker/Agent has not and will not verify any information obtained from other sources. The Broker/Agent providing the information contained herein may or may not have been the Listing and/or Selling Agent.
