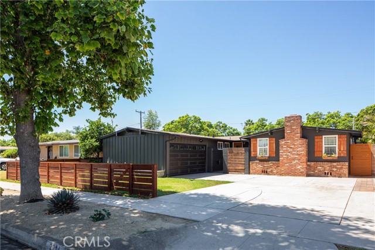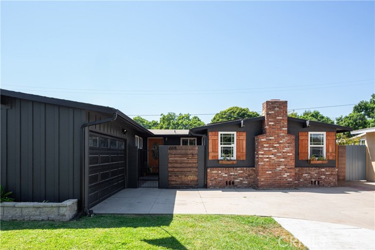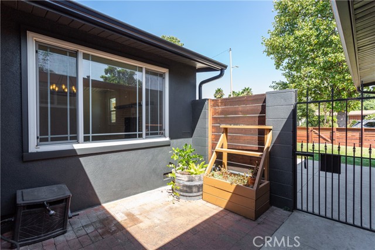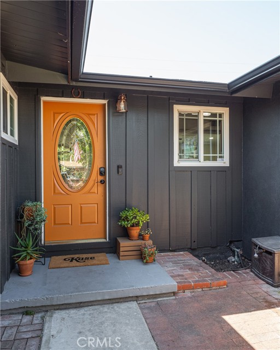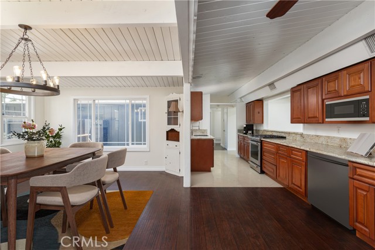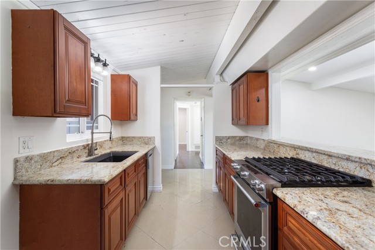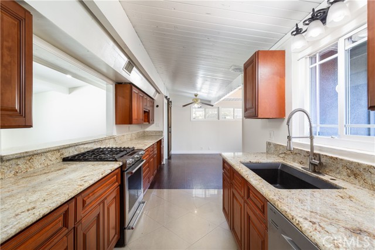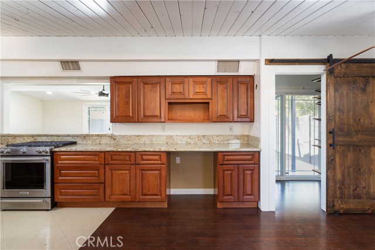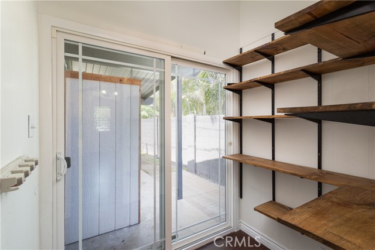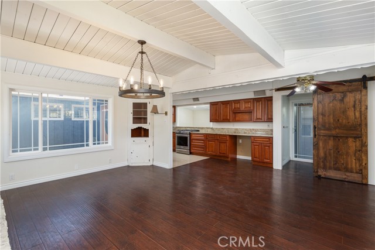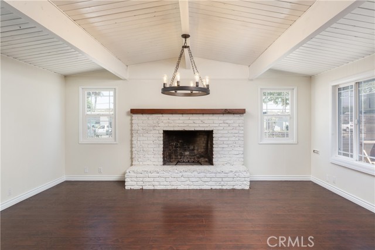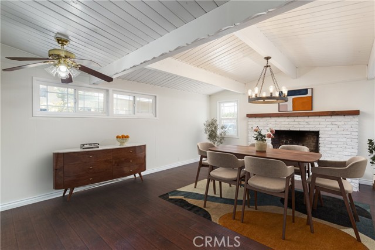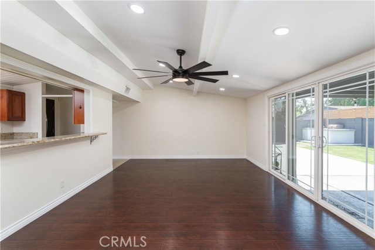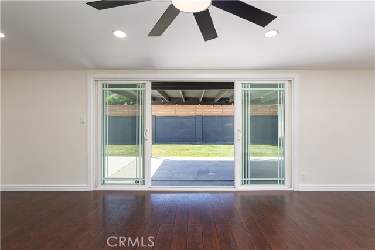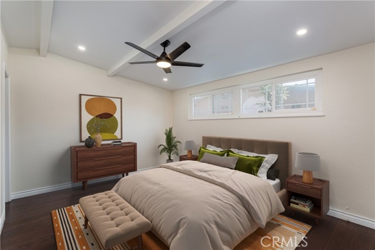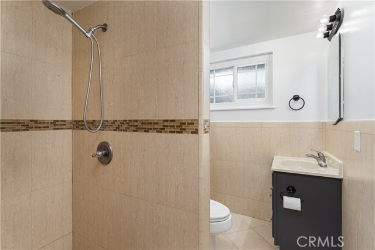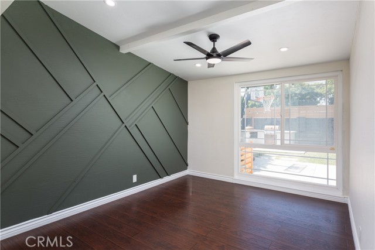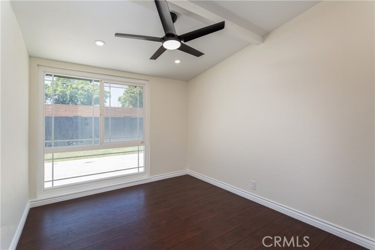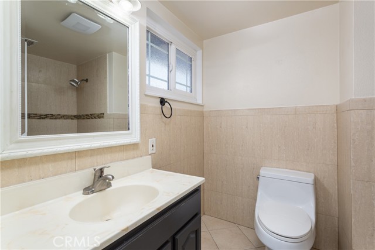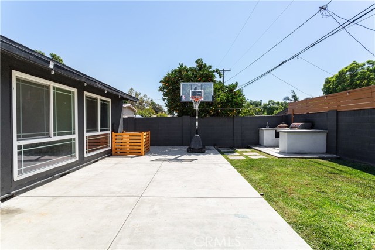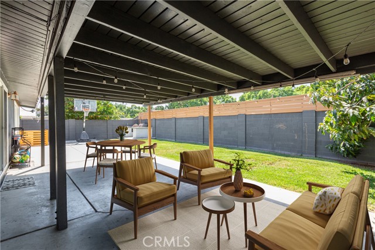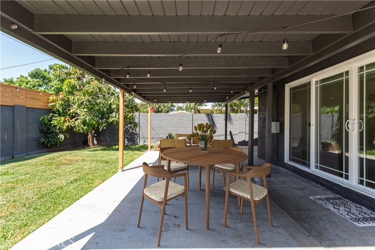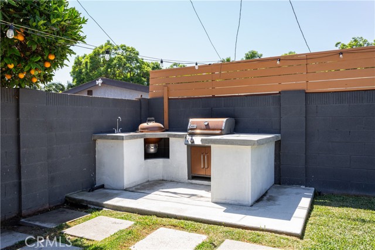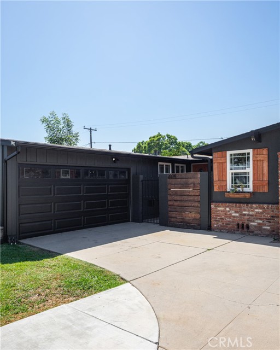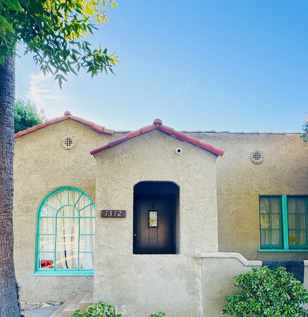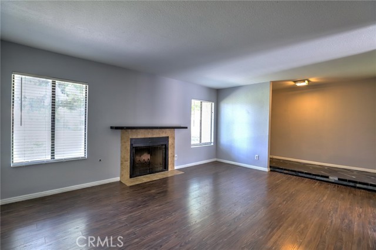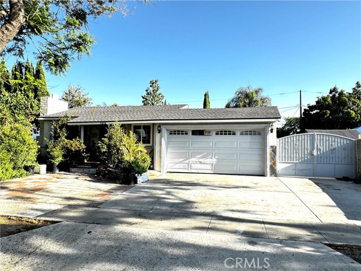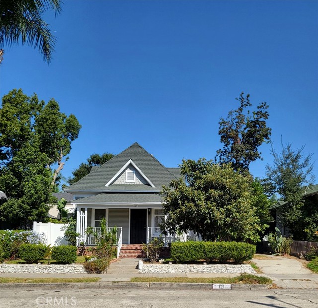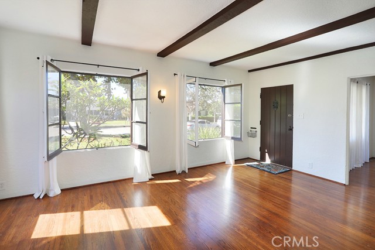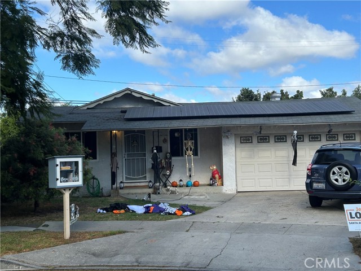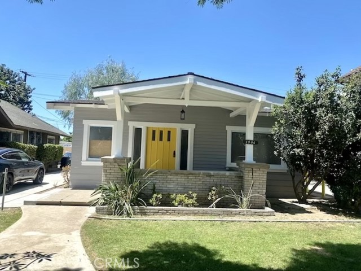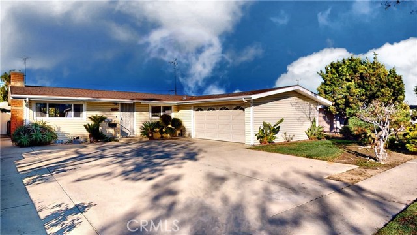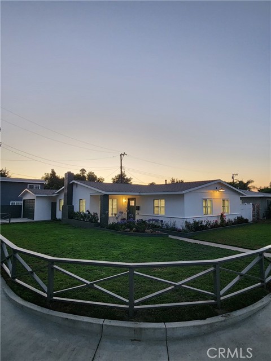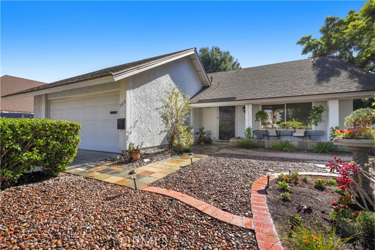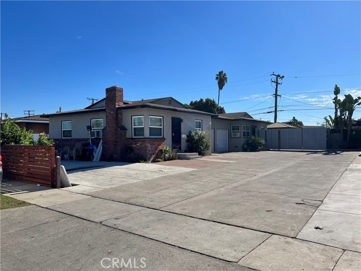2214 Hesperian Street
Santa Ana, CA 92706
Sold
Welcome to this charming 3-bedroom, 2-bathroom home located in the highly sought-after mid-century Riverview neighborhood, directly across from the picturesque West Floral Park. This beautifully maintained home spans just under 1,500 sqft and sits on a generous 6,000 sqft lot, offering ample space for outdoor activities and relaxation.The fully landscaped front and backyard create a warm and inviting curb appeal, complemented by fresh exterior paint. Enjoy both of the generous lime and mango trees. Inside, you will find sleek laminate wood floors throughout, providing a modern touch and easy maintenance. Each room is equipped with ceiling fans, ensuring comfort throughout the year. The open living area with natural lighting is centered around the large fireplace perfect for cozying up during the cooler seasons. The backyard is an entertainer's delight with a built-in BBQ area, perfect for hosting family and friends. This home also comes with leased solar panels and a Tesla Powerwall, offering energy efficiency and savings. Enjoy the convenience of living near top attractions such as Disneyland and the Honda Center. Shopping, parks within walking distance, and the historic downtown Santa Ana makes this an ideal location for families and professionals alike. Don’t miss the opportunity to make this beautiful home yours. Schedule a viewing today and experience all this wonderful property has to offer!
PROPERTY INFORMATION
| MLS # | NS24176519 | Lot Size | 6,001 Sq. Ft. |
| HOA Fees | $0/Monthly | Property Type | Single Family Residence |
| Price | $ 895,000
Price Per SqFt: $ 600 |
DOM | 459 Days |
| Address | 2214 Hesperian Street | Type | Residential |
| City | Santa Ana | Sq.Ft. | 1,492 Sq. Ft. |
| Postal Code | 92706 | Garage | 2 |
| County | Orange | Year Built | 1954 |
| Bed / Bath | 3 / 2 | Parking | 2 |
| Built In | 1954 | Status | Closed |
| Sold Date | 2024-10-15 |
INTERIOR FEATURES
| Has Laundry | Yes |
| Laundry Information | Washer Hookup |
| Has Fireplace | Yes |
| Fireplace Information | Dining Room, Wood Burning |
| Has Appliances | Yes |
| Kitchen Appliances | Barbecue, Gas Oven, Gas Range |
| Kitchen Information | Walk-In Pantry |
| Room Information | Laundry, Living Room, Main Floor Bedroom, Main Floor Primary Bedroom, Primary Bedroom, Separate Family Room, Walk-In Pantry |
| Has Cooling | Yes |
| Cooling Information | Central Air |
| Flooring Information | Laminate, Tile, Wood |
| InteriorFeatures Information | Beamed Ceilings, Ceiling Fan(s) |
| DoorFeatures | Sliding Doors |
| EntryLocation | Front Door |
| Entry Level | 1 |
| Has Spa | No |
| SpaDescription | None |
| Bathroom Information | Bathtub, Walk-in shower |
| Main Level Bedrooms | 3 |
| Main Level Bathrooms | 2 |
EXTERIOR FEATURES
| ExteriorFeatures | Barbecue Private |
| Has Pool | No |
| Pool | None |
| Has Patio | Yes |
| Patio | Concrete |
| Has Fence | Yes |
| Fencing | Brick, Privacy, Wood |
WALKSCORE
MAP
MORTGAGE CALCULATOR
- Principal & Interest:
- Property Tax: $955
- Home Insurance:$119
- HOA Fees:$0
- Mortgage Insurance:
PRICE HISTORY
| Date | Event | Price |
| 08/27/2024 | Listed | $895,000 |

Topfind Realty
REALTOR®
(844)-333-8033
Questions? Contact today.
Interested in buying or selling a home similar to 2214 Hesperian Street?
Santa Ana Similar Properties
Listing provided courtesy of Marina Stirdivant, Kase Real Estate. Based on information from California Regional Multiple Listing Service, Inc. as of #Date#. This information is for your personal, non-commercial use and may not be used for any purpose other than to identify prospective properties you may be interested in purchasing. Display of MLS data is usually deemed reliable but is NOT guaranteed accurate by the MLS. Buyers are responsible for verifying the accuracy of all information and should investigate the data themselves or retain appropriate professionals. Information from sources other than the Listing Agent may have been included in the MLS data. Unless otherwise specified in writing, Broker/Agent has not and will not verify any information obtained from other sources. The Broker/Agent providing the information contained herein may or may not have been the Listing and/or Selling Agent.
