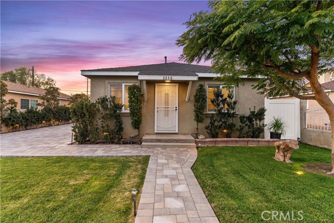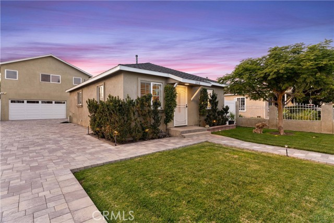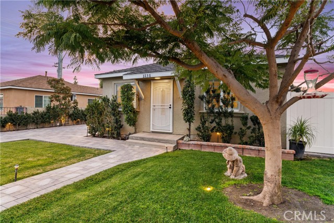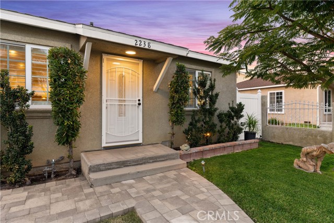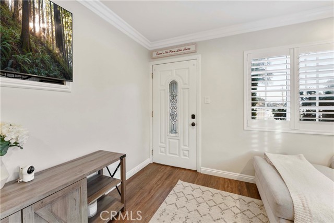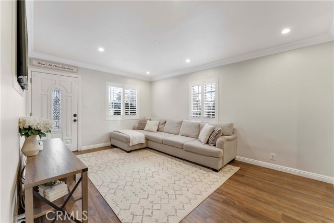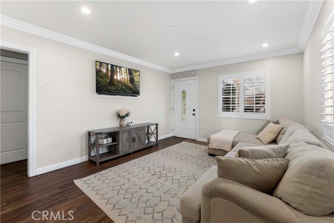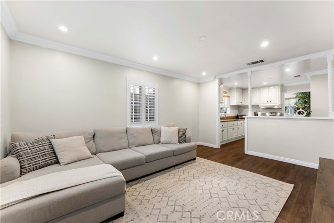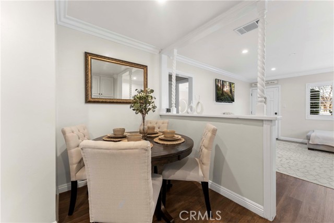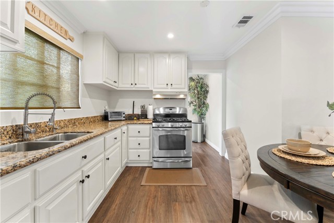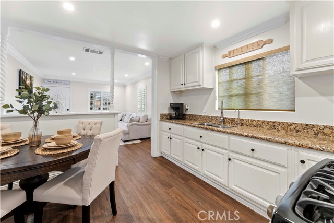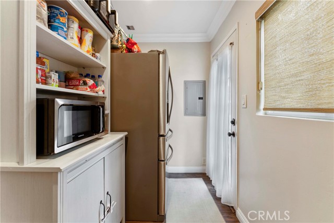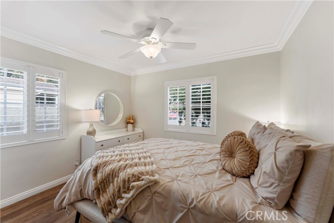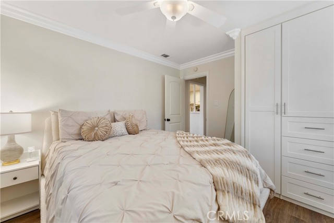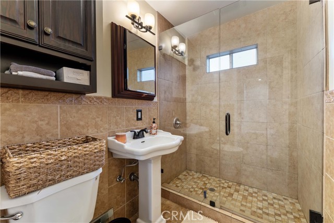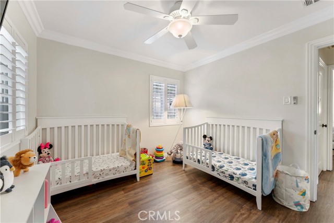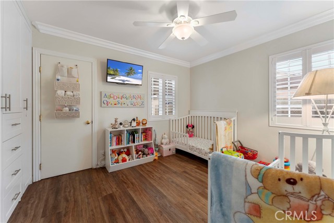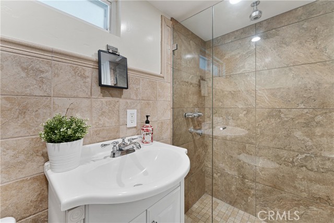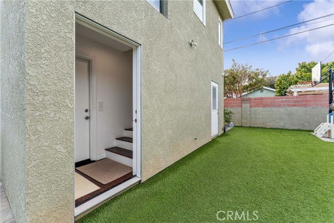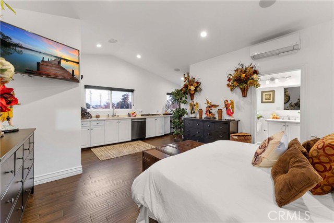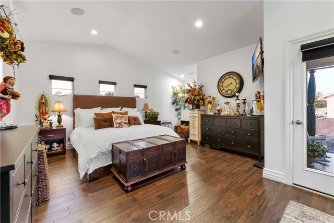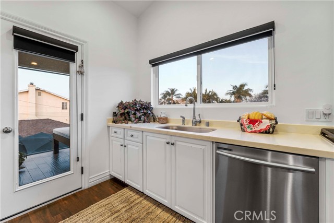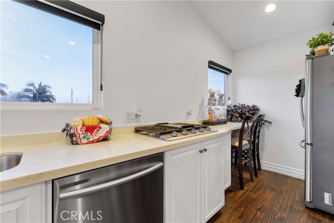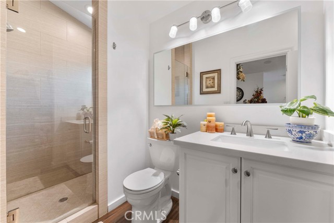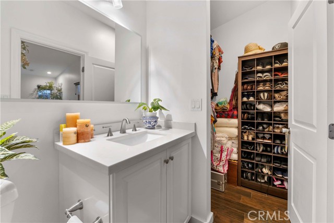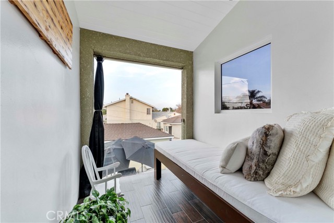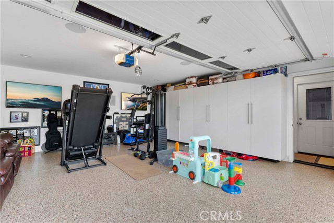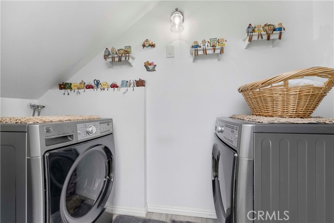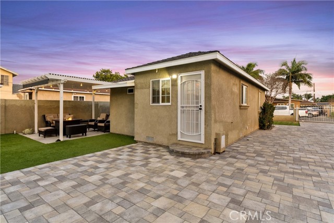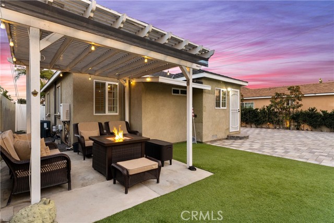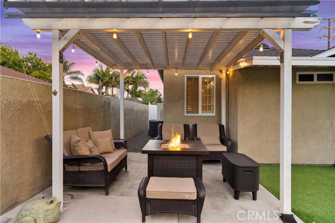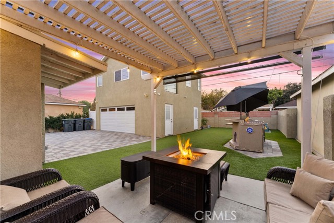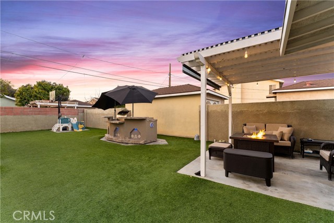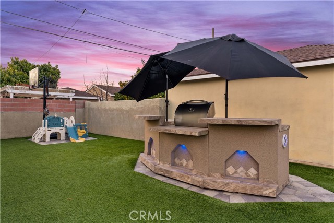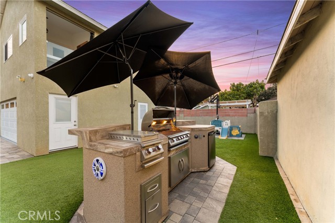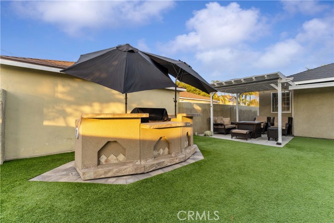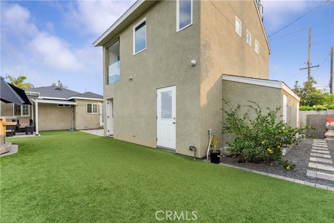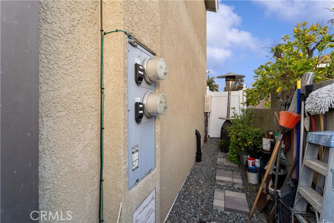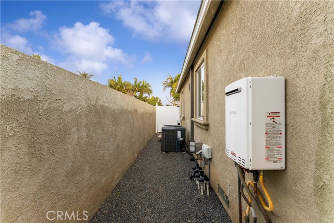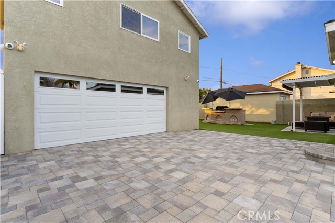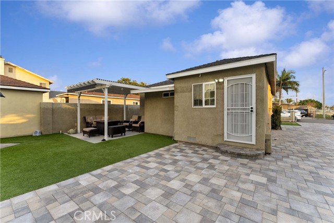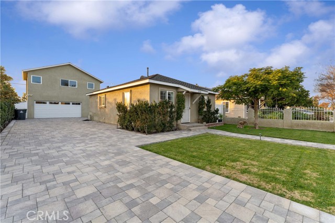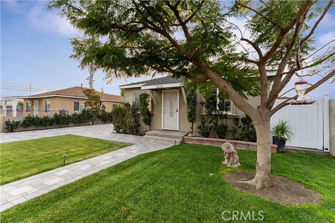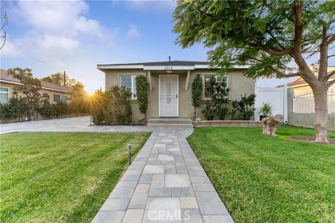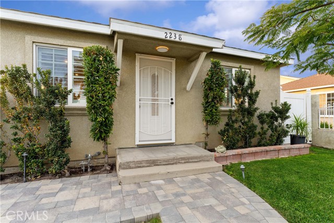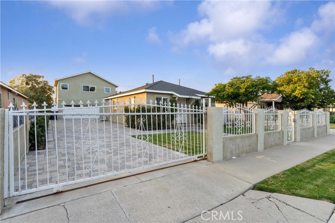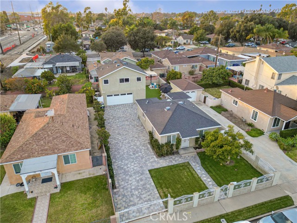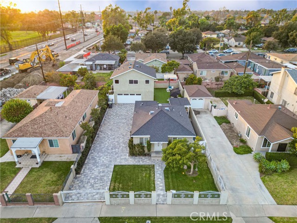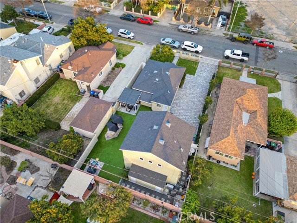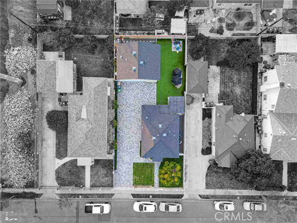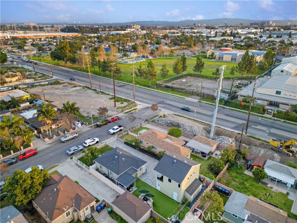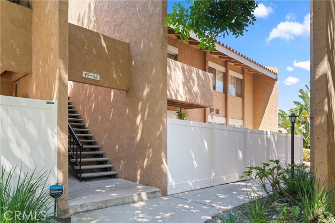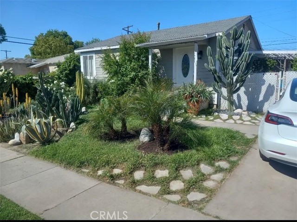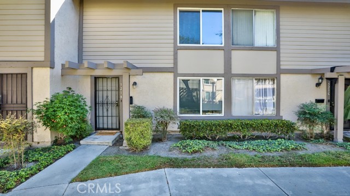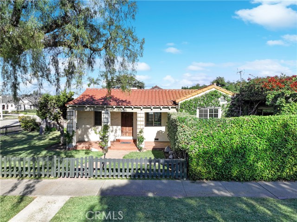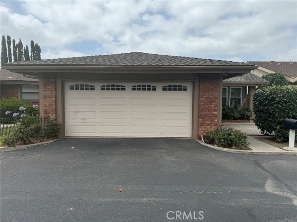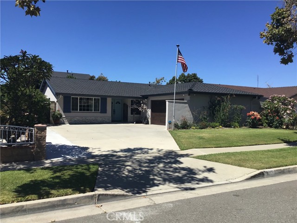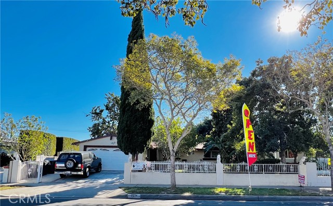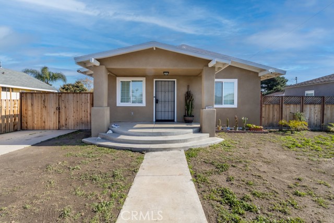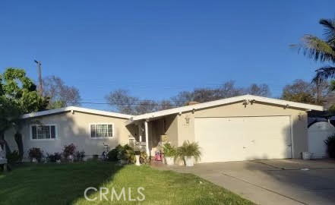2238 Kilson Drive
Santa Ana, CA 92707
Sold
Here’s your chance to own a remodeled 2 bed/2 bath house AND a 1 bed/1 bath permitted studio ADU with its own address, 2238 ½ Kilson Dr! At 912 sq ft, the main house is an inviting single-story bungalow with recent upgrades throughout that include roof, copper plumbing, dual-paned windows, central air and heat, vinyl flooring, crown molding, sewer line, and 3-wire electrical system. Additionally, at 474 sq ft, the ADU is recently-built, permitted, and separately metered for gas and electric. It is located atop the 2-car garage and boasts the same level of upgrades and even a glass balcony! The 2-car garage is finished with epoxy floor, recessed lights, mini-split HVAC, and cabinetry, while the spacious driveway is adorned with delightful pavers that add color and chicness to the property. The garage, ADU, and backyard are all equipped with surround sound. A built-in BBQ, pergola, and artificial grass round out the backyard to make for an entertainer’s dream, and additional storage units behind the garage make full use of the 5,392 sq ft lot. Don’t let this opportunity pass you by!
PROPERTY INFORMATION
| MLS # | CV24009217 | Lot Size | 5,392 Sq. Ft. |
| HOA Fees | $0/Monthly | Property Type | Single Family Residence |
| Price | $ 775,000
Price Per SqFt: $ 559 |
DOM | 632 Days |
| Address | 2238 Kilson Drive | Type | Residential |
| City | Santa Ana | Sq.Ft. | 1,386 Sq. Ft. |
| Postal Code | 92707 | Garage | 2 |
| County | Orange | Year Built | 1946 |
| Bed / Bath | 3 / 0 | Parking | 7 |
| Built In | 1946 | Status | Closed |
| Sold Date | 2024-02-15 |
INTERIOR FEATURES
| Has Laundry | Yes |
| Laundry Information | Individual Room |
| Has Fireplace | No |
| Fireplace Information | None |
| Has Appliances | Yes |
| Kitchen Appliances | Dishwasher, Gas Range, Refrigerator, Tankless Water Heater |
| Kitchen Information | Kitchen Open to Family Room, Kitchenette |
| Kitchen Area | Area, Breakfast Nook, In Kitchen |
| Has Heating | Yes |
| Heating Information | Central |
| Room Information | Home Theatre, Living Room, Main Floor Bedroom, Multi-Level Bedroom |
| Has Cooling | Yes |
| Cooling Information | Central Air |
| Flooring Information | Tile, Vinyl |
| InteriorFeatures Information | Balcony, Crown Molding, Granite Counters, In-Law Floorplan, Living Room Balcony, Open Floorplan, Recessed Lighting, Storage |
| EntryLocation | Front |
| Entry Level | 1 |
| Has Spa | Yes |
| SpaDescription | See Remarks |
| WindowFeatures | Custom Covering, Double Pane Windows, Shutters, Tinted Windows |
| Bathroom Information | Shower, Main Floor Full Bath, Walk-in shower |
| Main Level Bedrooms | 2 |
| Main Level Bathrooms | 2 |
EXTERIOR FEATURES
| ExteriorFeatures | Barbecue Private |
| Roof | Composition |
| Has Pool | No |
| Pool | None |
| Has Fence | Yes |
| Fencing | Block |
| Has Sprinklers | Yes |
WALKSCORE
MAP
MORTGAGE CALCULATOR
- Principal & Interest:
- Property Tax: $827
- Home Insurance:$119
- HOA Fees:$0
- Mortgage Insurance:
PRICE HISTORY
| Date | Event | Price |
| 02/15/2024 | Sold | $900,000 |
| 01/25/2024 | Pending | $775,000 |
| 01/17/2024 | Listed | $775,000 |

Topfind Realty
REALTOR®
(844)-333-8033
Questions? Contact today.
Interested in buying or selling a home similar to 2238 Kilson Drive?
Santa Ana Similar Properties
Listing provided courtesy of THE MARK AND AL TEAM, CENTURY 21 MASTERS. Based on information from California Regional Multiple Listing Service, Inc. as of #Date#. This information is for your personal, non-commercial use and may not be used for any purpose other than to identify prospective properties you may be interested in purchasing. Display of MLS data is usually deemed reliable but is NOT guaranteed accurate by the MLS. Buyers are responsible for verifying the accuracy of all information and should investigate the data themselves or retain appropriate professionals. Information from sources other than the Listing Agent may have been included in the MLS data. Unless otherwise specified in writing, Broker/Agent has not and will not verify any information obtained from other sources. The Broker/Agent providing the information contained herein may or may not have been the Listing and/or Selling Agent.
