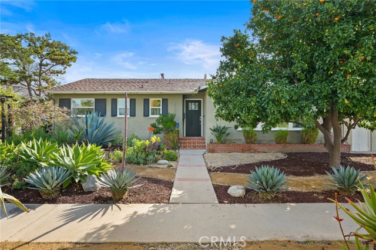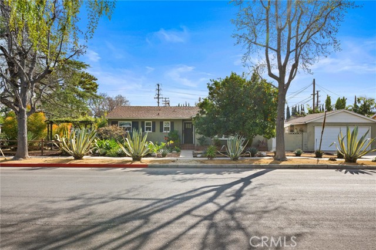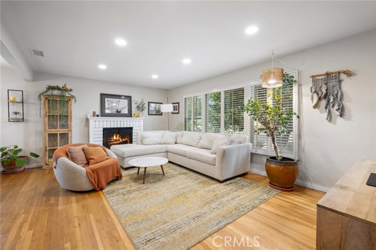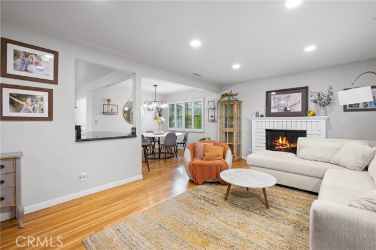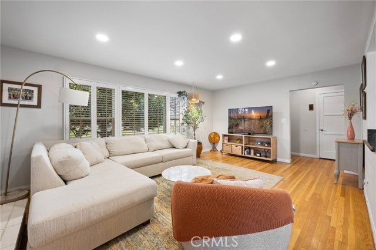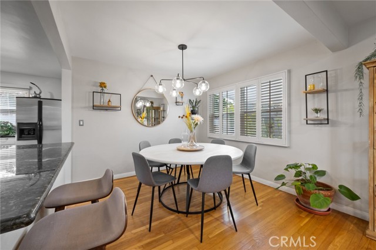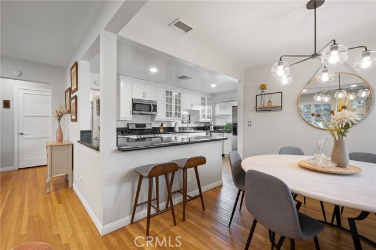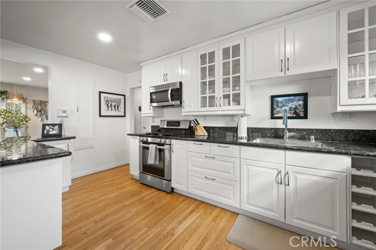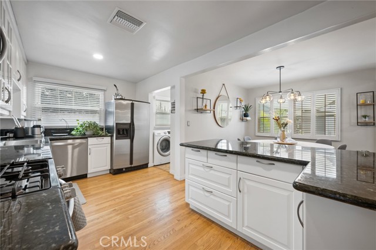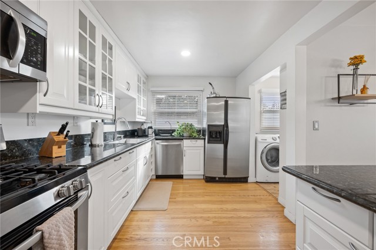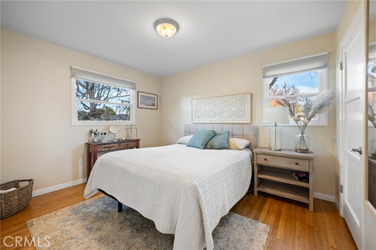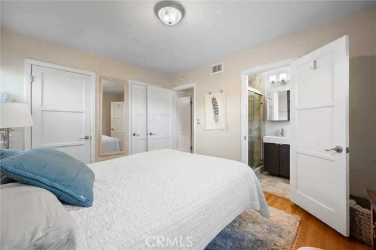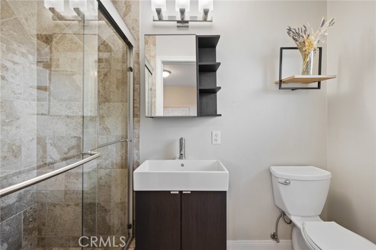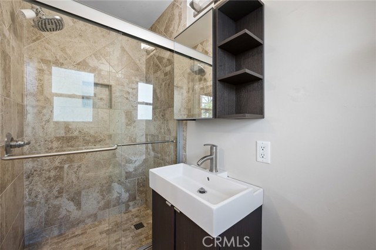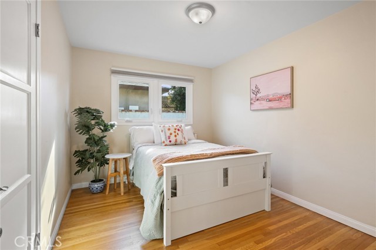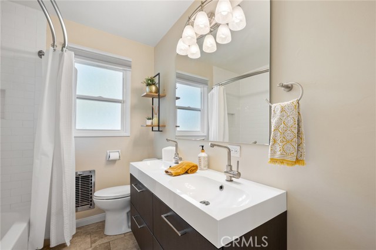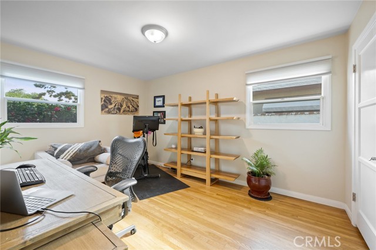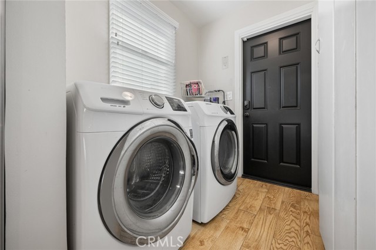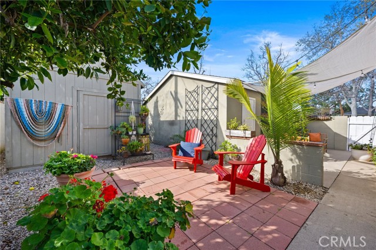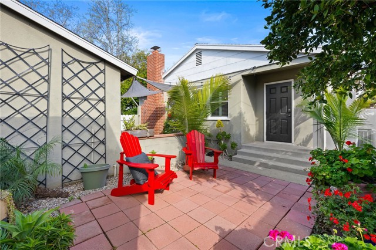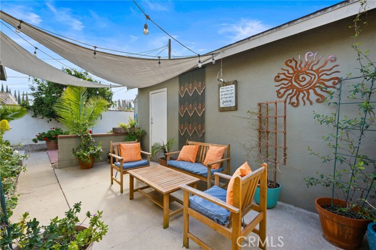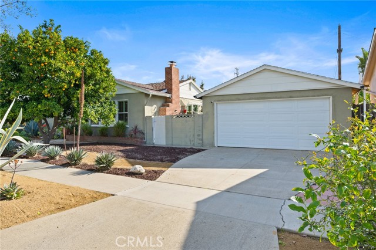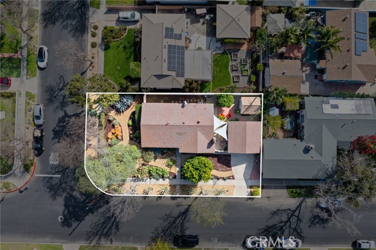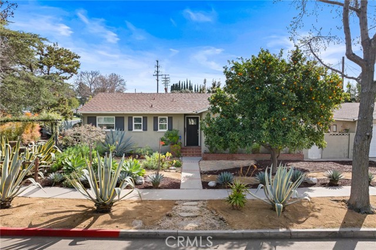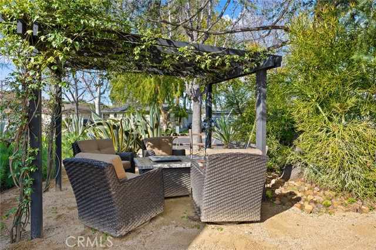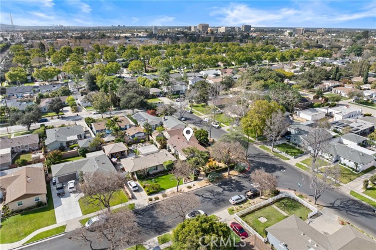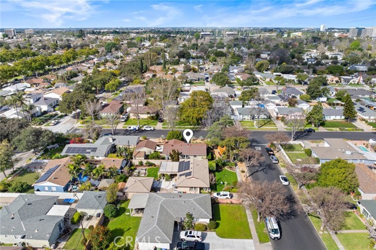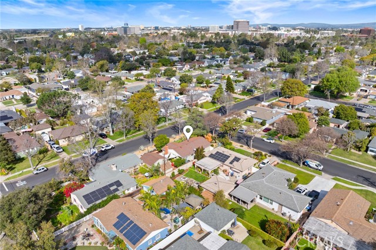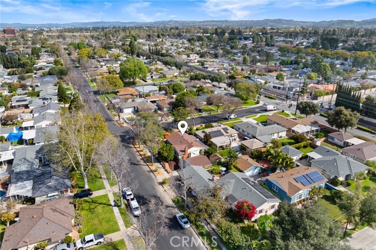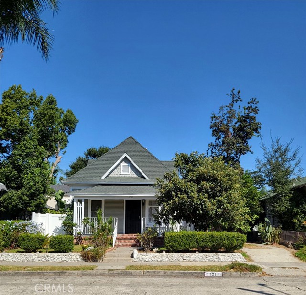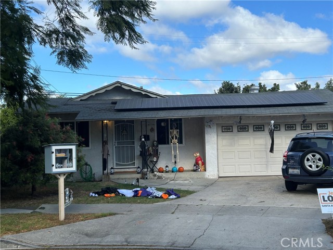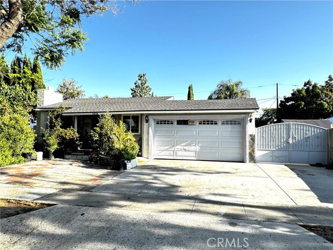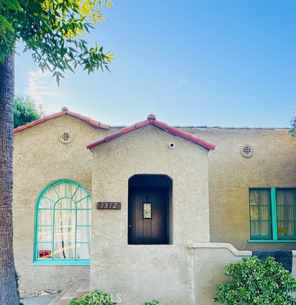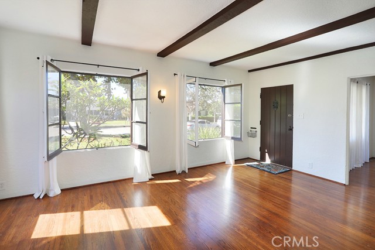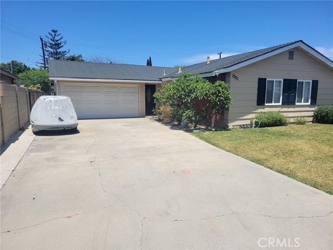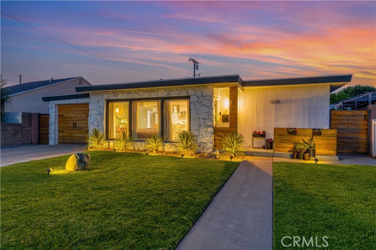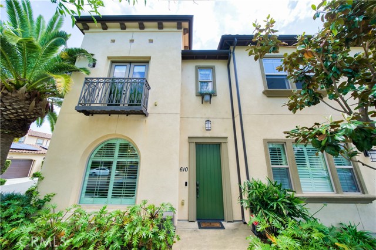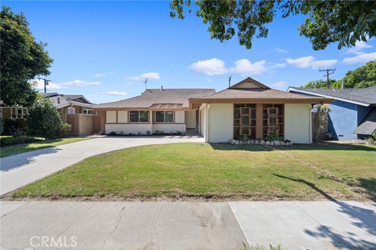2309 Larchmont Avenue
Santa Ana, CA 92706
Sold
Craving an effortlessly chic and comfortable lifestyle? Welcome home to 2309 Larchmont Ave, a 3-bed, 2-bath corner lot residence nestled on a beautiful tree-lined street, tucked a short stroll away from Santiago Park. A landscaped front yard with thriving vegetation, a mature orange tree, and a welcoming facade set the tone for the modern comforts that spans every inch of this stunning property. The home's spacious living room harbors a cozy gas fireplace, leading to an open-concept kitchen and dining room designed to satisfy your entertaining needs. Showcasing black granite countertops, white cabinets, surplus storage, and a functional peninsula, the interiors exude an alluring charm, accentuated by refinished hardwood floors and luminescent windows. The primary suite offers an en-suite bath and ample closets, while an updated second bathroom comes with dual sinks and a bath/shower. Additionally, the property includes a laundry room, outdoor seating, backyard fruit trees, a large shed, and provision for RV parking in the front yard. Equipped with a newer A/C unit and ducting and a recently replaced water heater 2023. All within minutes from urban amenities like the Block in Orange, as well as the Malls at Main Place, museums and easy freeway access.
PROPERTY INFORMATION
| MLS # | OC24084442 | Lot Size | 6,600 Sq. Ft. |
| HOA Fees | $0/Monthly | Property Type | Single Family Residence |
| Price | $ 995,000
Price Per SqFt: $ 785 |
DOM | 546 Days |
| Address | 2309 Larchmont Avenue | Type | Residential |
| City | Santa Ana | Sq.Ft. | 1,267 Sq. Ft. |
| Postal Code | 92706 | Garage | 2 |
| County | Orange | Year Built | 1953 |
| Bed / Bath | 3 / 1 | Parking | 2 |
| Built In | 1953 | Status | Closed |
| Sold Date | 2024-06-11 |
INTERIOR FEATURES
| Has Laundry | Yes |
| Laundry Information | Dryer Included, Individual Room, Inside, Washer Included |
| Has Fireplace | Yes |
| Fireplace Information | Living Room |
| Has Appliances | Yes |
| Kitchen Appliances | Dishwasher, Disposal, Gas Range, Microwave, Refrigerator, Water Heater |
| Kitchen Area | Breakfast Counter / Bar, Dining Ell |
| Has Heating | Yes |
| Heating Information | Central |
| Room Information | Kitchen, Laundry, Living Room, Main Floor Bedroom, Main Floor Primary Bedroom |
| Has Cooling | Yes |
| Cooling Information | Central Air |
| InteriorFeatures Information | Block Walls, Granite Counters, Open Floorplan |
| EntryLocation | 1 |
| Entry Level | 1 |
| SecuritySafety | Carbon Monoxide Detector(s), Security System, Smoke Detector(s) |
| Bathroom Information | Shower in Tub, Double sinks in bath(s), Remodeled, Walk-in shower |
| Main Level Bedrooms | 3 |
| Main Level Bathrooms | 2 |
EXTERIOR FEATURES
| Roof | Composition |
| Has Pool | No |
| Pool | None |
| Has Patio | Yes |
| Patio | Patio |
WALKSCORE
MAP
MORTGAGE CALCULATOR
- Principal & Interest:
- Property Tax: $1,061
- Home Insurance:$119
- HOA Fees:$0
- Mortgage Insurance:
PRICE HISTORY
| Date | Event | Price |
| 06/11/2024 | Sold | $995,000 |
| 05/22/2024 | Active Under Contract | $995,000 |
| 04/29/2024 | Listed | $995,000 |

Topfind Realty
REALTOR®
(844)-333-8033
Questions? Contact today.
Interested in buying or selling a home similar to 2309 Larchmont Avenue?
Santa Ana Similar Properties
Listing provided courtesy of Dianna McGarvin, Harcourts Prime Properties. Based on information from California Regional Multiple Listing Service, Inc. as of #Date#. This information is for your personal, non-commercial use and may not be used for any purpose other than to identify prospective properties you may be interested in purchasing. Display of MLS data is usually deemed reliable but is NOT guaranteed accurate by the MLS. Buyers are responsible for verifying the accuracy of all information and should investigate the data themselves or retain appropriate professionals. Information from sources other than the Listing Agent may have been included in the MLS data. Unless otherwise specified in writing, Broker/Agent has not and will not verify any information obtained from other sources. The Broker/Agent providing the information contained herein may or may not have been the Listing and/or Selling Agent.
