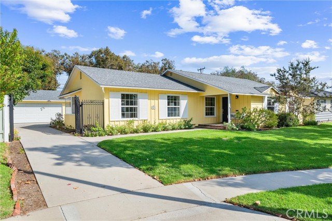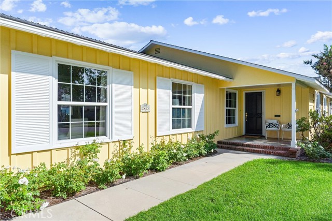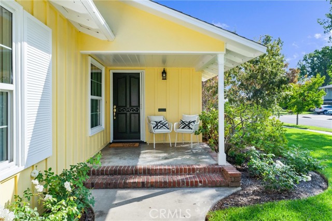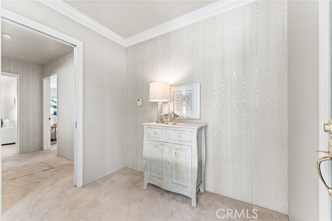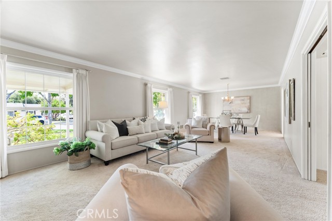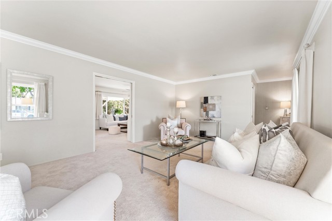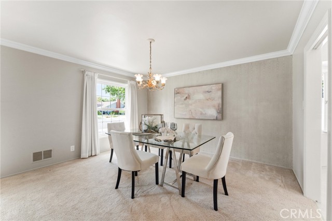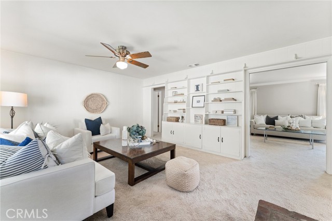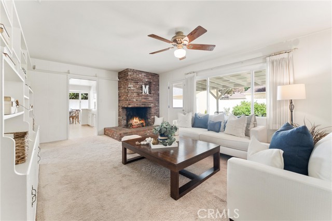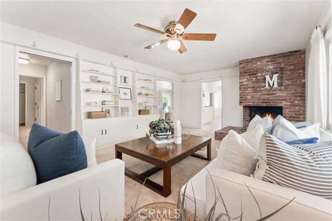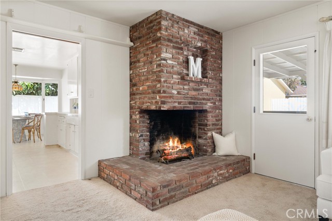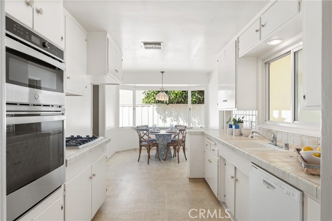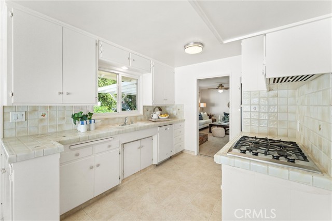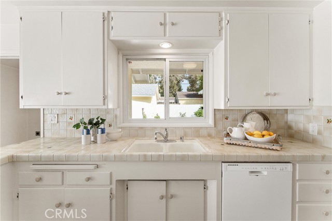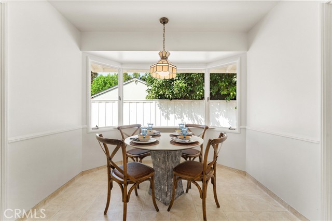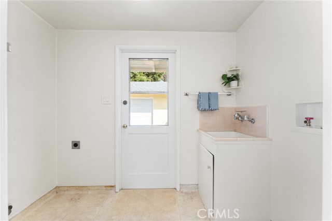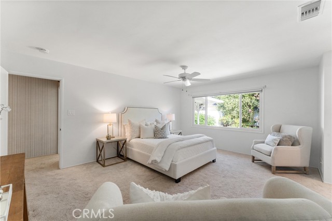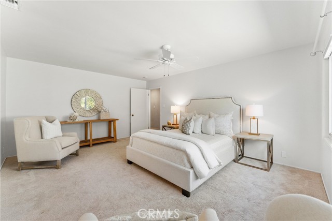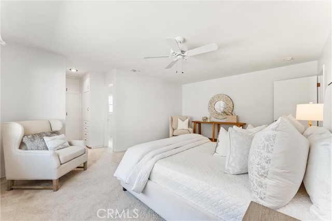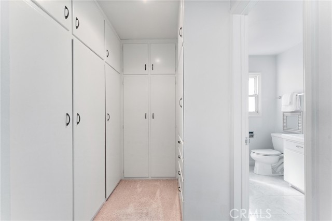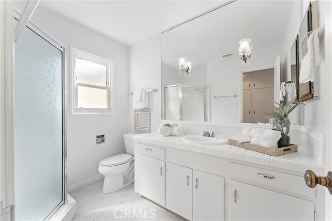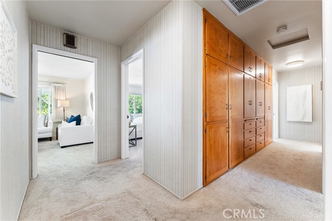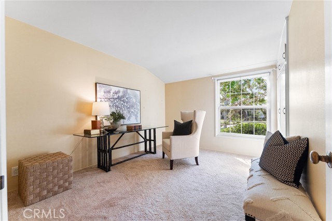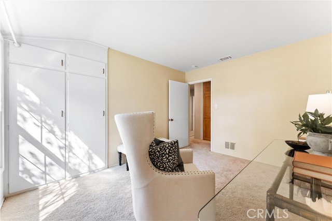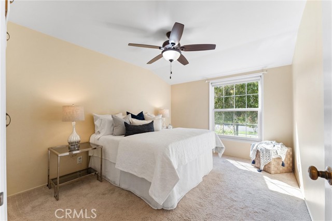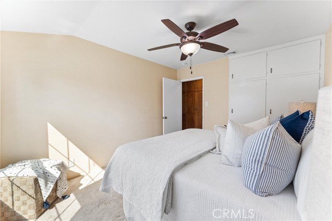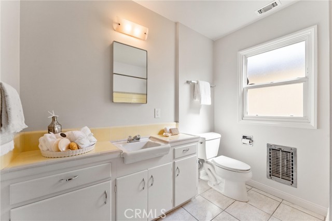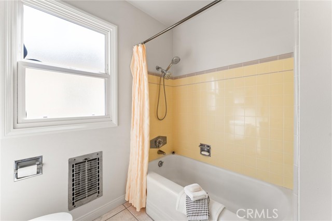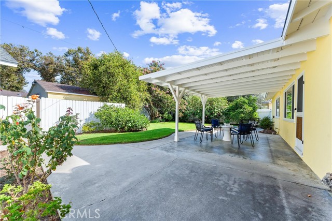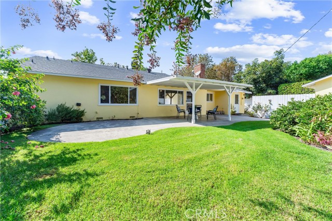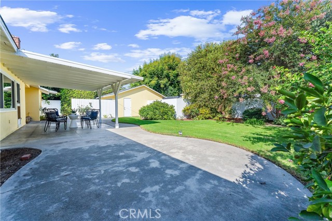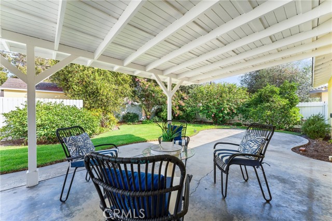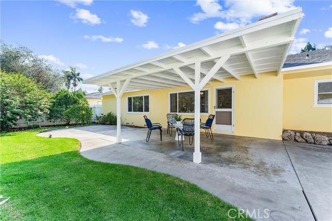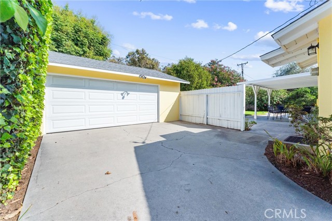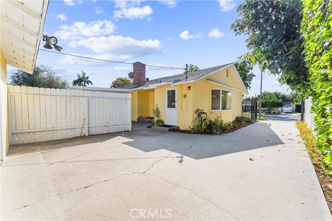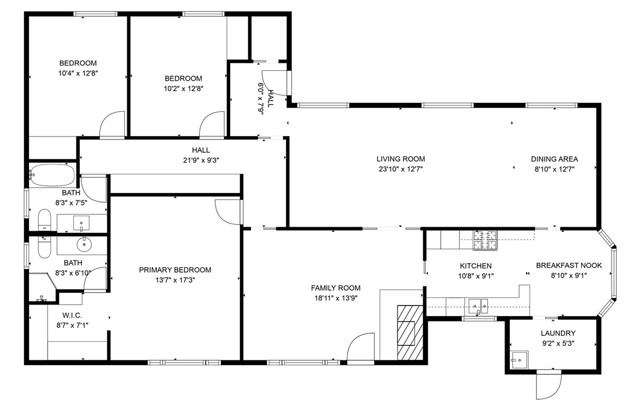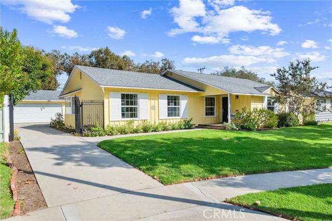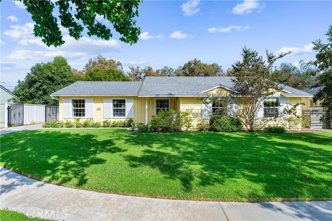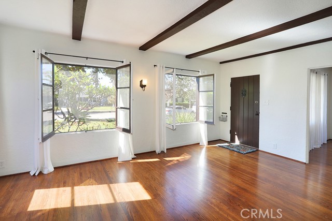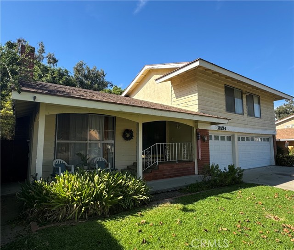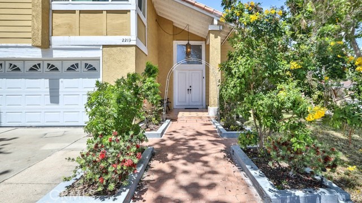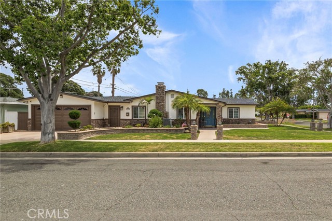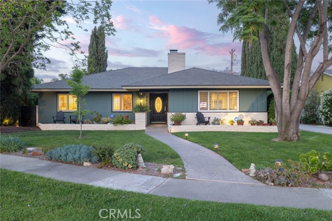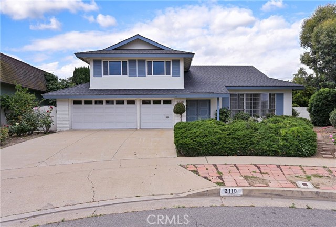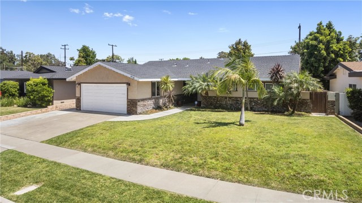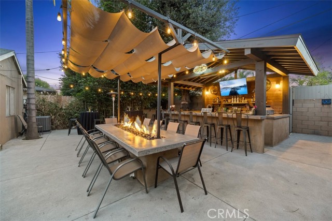2413 Louise St
Santa Ana, CA 92706
Sold
Welcome to 2413 N Louise St in the highly desired neighborhood of West Floral Park. This home was built in 1955 by the well known Hugh Neighbour, Jr. As you approach the end of the Cul De Sac, you will see the cheery yellow home on your right. Enter the front door to be welcomed by spacious rooms filled with natural light in every room. The extra large diving room are oh, so reminiscent of the 1950's. Once you enter the kitchen you will find another eating area with a large bay window allowing more daylight to the space. The built in stainless steel oven and microwave along with the 4 burner cooktop are approximately 2 years old. Next stop is a cozy den with a gas burning fireplace and a wall of built in cabinets & shelves. There is also a door from the den which leads to the covered back patio. Back to the hallway and it goes two directions; the primary bedroom/bathroom are spacious with a nice separate area with built in closets. The direction of the hallway takes you to two nice bedrooms and a full bathroom. The unique and spacious floor plan and private backyard offer so many options for large or small gatherings of family and friends. This home is conveniently located to Santiago Elementary (CA Distinguished School), hospitals, museums, multiple freeways and downtown Santa Ana for dining and entertainment. The current owners purchased the home in 1961. Just imagine all the memories created over the past 63 years of ownership. It's time to move in and beginning your years of history and memories.
PROPERTY INFORMATION
| MLS # | PW24169216 | Lot Size | 8,200 Sq. Ft. |
| HOA Fees | $0/Monthly | Property Type | Single Family Residence |
| Price | $ 1,100,000
Price Per SqFt: $ 576 |
DOM | 321 Days |
| Address | 2413 Louise St | Type | Residential |
| City | Santa Ana | Sq.Ft. | 1,911 Sq. Ft. |
| Postal Code | 92706 | Garage | 2 |
| County | Orange | Year Built | 1955 |
| Bed / Bath | 3 / 2 | Parking | 2 |
| Built In | 1955 | Status | Closed |
| Sold Date | 2024-10-17 |
INTERIOR FEATURES
| Has Laundry | Yes |
| Laundry Information | Electric Dryer Hookup, Individual Room, Washer Hookup |
| Has Fireplace | Yes |
| Fireplace Information | Den, Gas |
| Has Appliances | Yes |
| Kitchen Appliances | Dishwasher, Electric Oven, Gas Cooktop, Microwave |
| Kitchen Area | In Kitchen, In Living Room |
| Has Heating | Yes |
| Heating Information | Forced Air |
| Room Information | All Bedrooms Down, Den, Foyer, Kitchen, Laundry, Living Room, Primary Bathroom, Primary Bedroom, Primary Suite |
| Has Cooling | Yes |
| Cooling Information | Central Air |
| InteriorFeatures Information | Built-in Features |
| EntryLocation | Front Door |
| Entry Level | 1 |
| Has Spa | No |
| SpaDescription | None |
| Bathroom Information | Shower, Shower in Tub, Tile Counters |
| Main Level Bedrooms | 3 |
| Main Level Bathrooms | 2 |
EXTERIOR FEATURES
| Has Pool | No |
| Pool | None |
| Has Patio | Yes |
| Patio | Concrete, Covered |
| Has Sprinklers | Yes |
WALKSCORE
MAP
MORTGAGE CALCULATOR
- Principal & Interest:
- Property Tax: $1,173
- Home Insurance:$119
- HOA Fees:$0
- Mortgage Insurance:
PRICE HISTORY
| Date | Event | Price |
| 10/17/2024 | Sold | $1,160,500 |
| 10/14/2024 | Pending | $1,100,000 |
| 10/03/2024 | Active Under Contract | $1,100,000 |
| 10/03/2024 | Relisted | $1,100,000 |
| 09/25/2024 | Relisted | $1,100,000 |
| 09/15/2024 | Relisted | $1,100,000 |
| 09/14/2024 | Relisted | $1,100,000 |
| 09/12/2024 | Listed | $1,100,000 |

Topfind Realty
REALTOR®
(844)-333-8033
Questions? Contact today.
Interested in buying or selling a home similar to 2413 Louise St?
Listing provided courtesy of Melvin Steiner, First Team Real Estate. Based on information from California Regional Multiple Listing Service, Inc. as of #Date#. This information is for your personal, non-commercial use and may not be used for any purpose other than to identify prospective properties you may be interested in purchasing. Display of MLS data is usually deemed reliable but is NOT guaranteed accurate by the MLS. Buyers are responsible for verifying the accuracy of all information and should investigate the data themselves or retain appropriate professionals. Information from sources other than the Listing Agent may have been included in the MLS data. Unless otherwise specified in writing, Broker/Agent has not and will not verify any information obtained from other sources. The Broker/Agent providing the information contained herein may or may not have been the Listing and/or Selling Agent.
