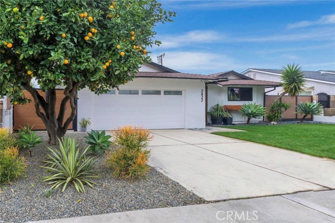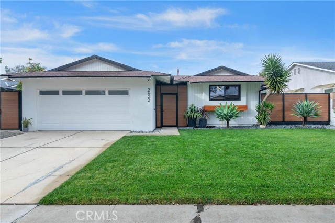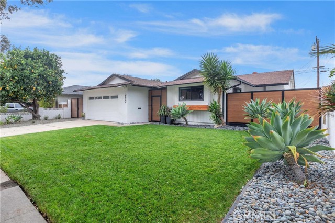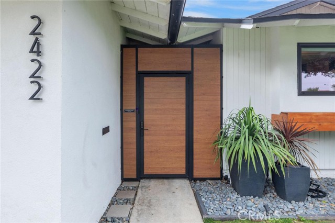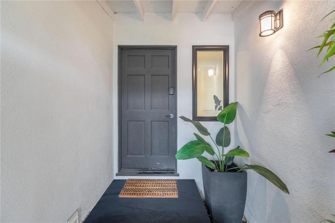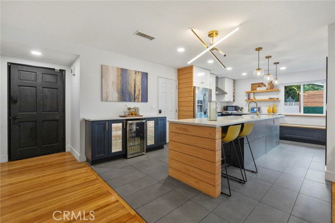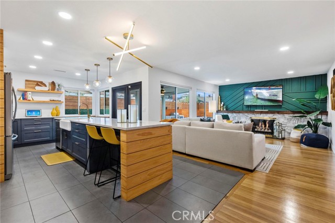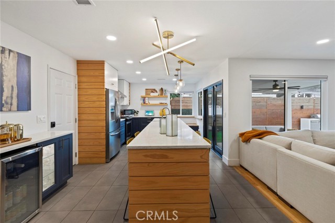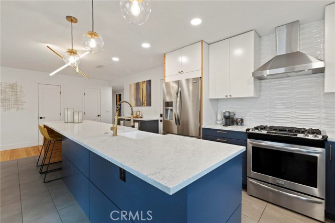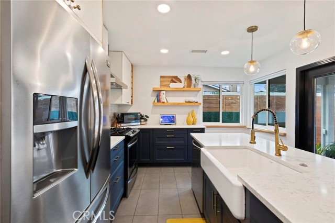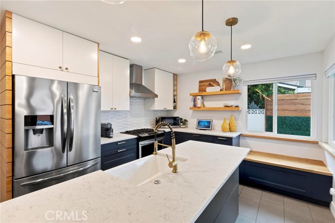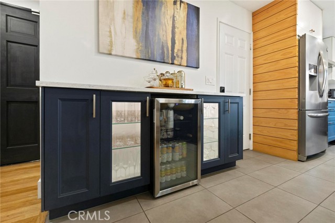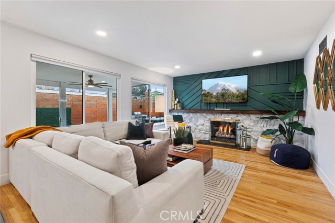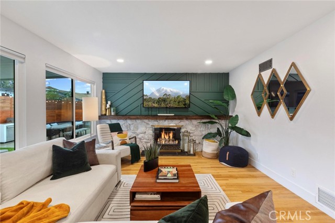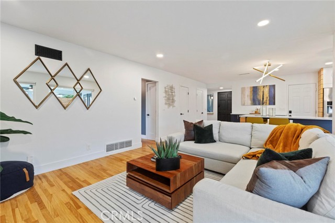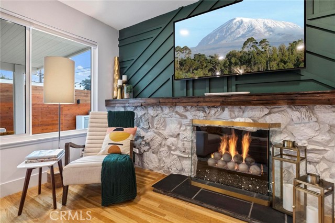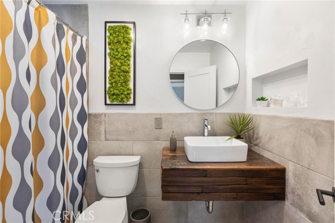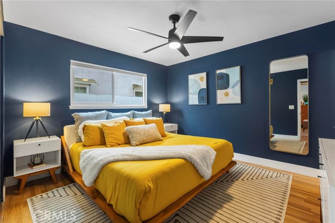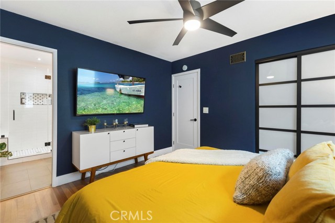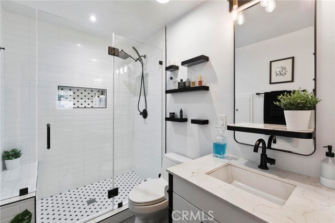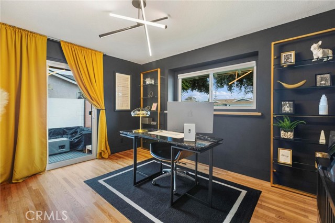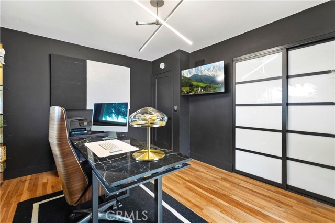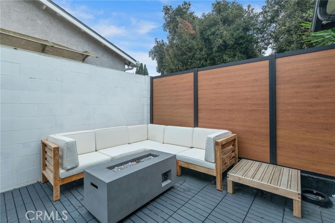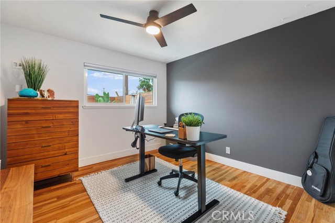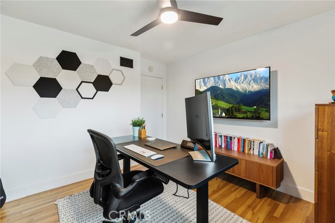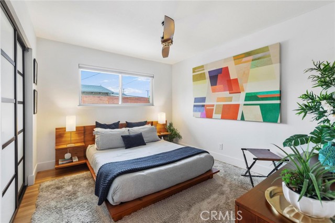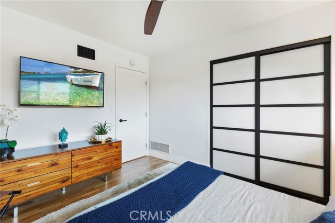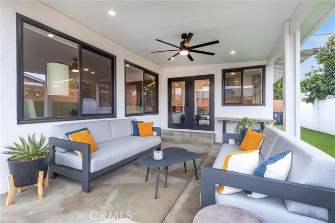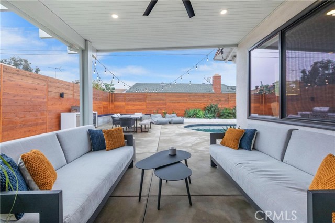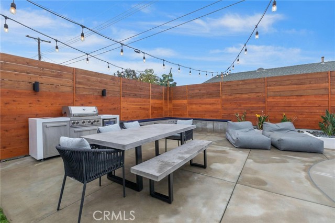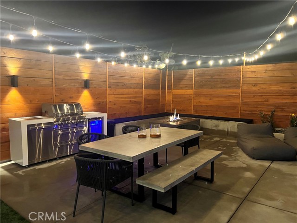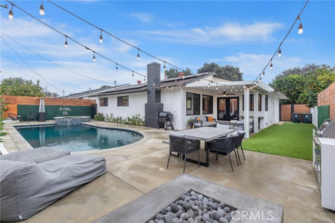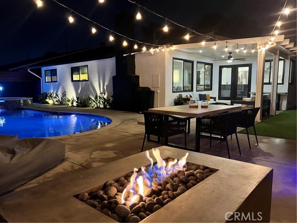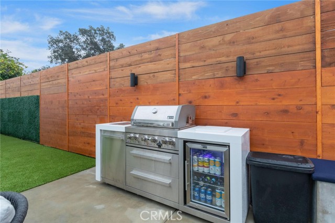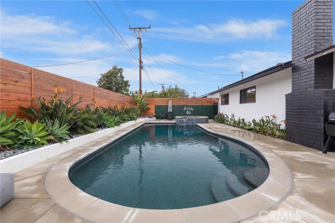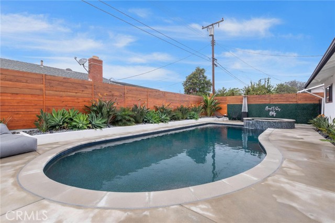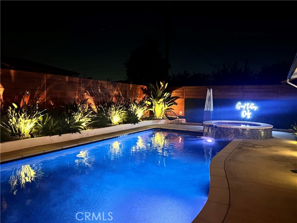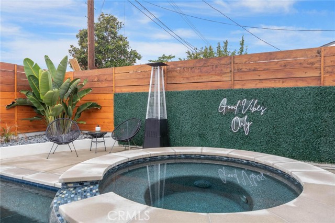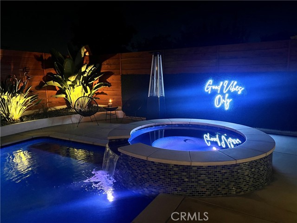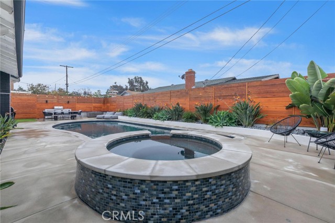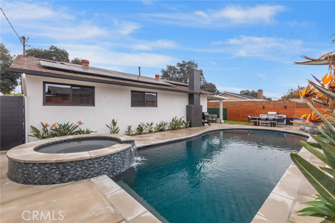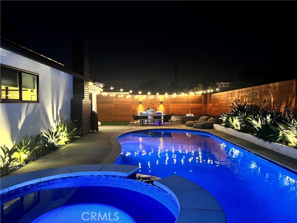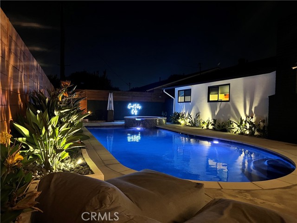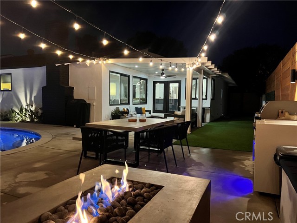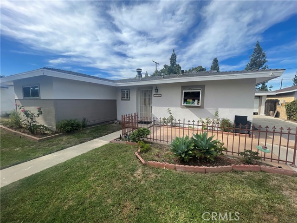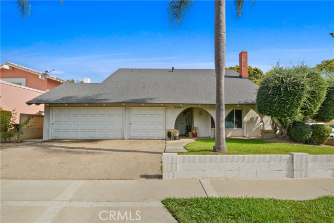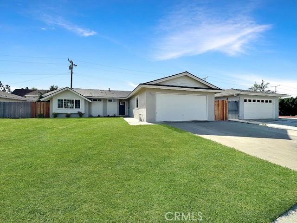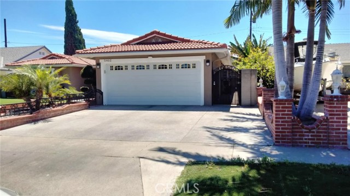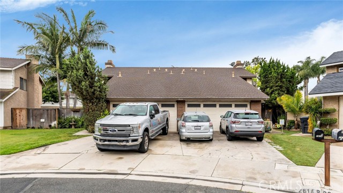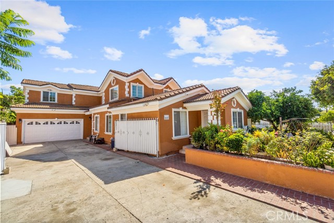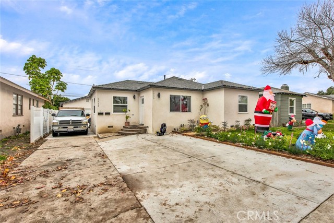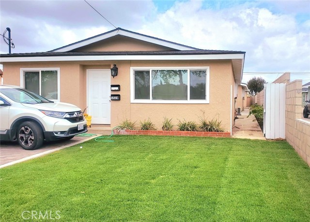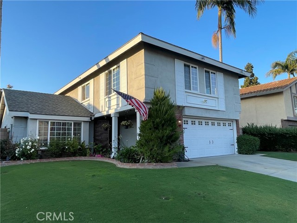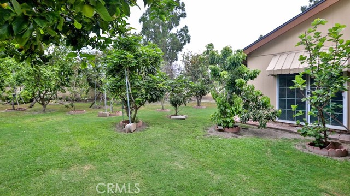2422 Salta Street
Santa Ana, CA 92704
Sold
Step into the epitome of California living with this turnkey 4-bedroom haven in Thornton Park, Santa Ana. A chic remodeled single-level mid-century contemporary design, this home is a harmonious blend of style and functionality. Dive into the lap of luxury with a brand new saltwater pool and spa with pebble-tech surface. 17 solar panels powering your green lifestyle, and an attached patio cover for endless outdoor enjoyment. The backyard oasis features turf, fresh concrete, and smart pool equipment, making every day feel like a vacation. Inside, revel in the comfort of new HVAC, windows, and custom interior doors, while the 220V EV charger in the garage keeps you ready for the road. A custom-built dry bar adds flair to your entertaining game, and the aluminum wood-looking front fencing and gates provide both privacy and curb appeal. Located in the heart of Thornton Park, you'll be surrounded by beautiful parks, schools, golf courses, dog parks, hiking trails, and the fabulous South Coast Plaza, offering the ultimate Southern California lifestyle!
PROPERTY INFORMATION
| MLS # | NP23230165 | Lot Size | 6,500 Sq. Ft. |
| HOA Fees | $0/Monthly | Property Type | Single Family Residence |
| Price | $ 1,199,000
Price Per SqFt: $ 845 |
DOM | 712 Days |
| Address | 2422 Salta Street | Type | Residential |
| City | Santa Ana | Sq.Ft. | 1,419 Sq. Ft. |
| Postal Code | 92704 | Garage | 2 |
| County | Orange | Year Built | 1962 |
| Bed / Bath | 4 / 2 | Parking | 4 |
| Built In | 1962 | Status | Closed |
| Sold Date | 2024-02-20 |
INTERIOR FEATURES
| Has Laundry | Yes |
| Laundry Information | In Garage |
| Has Fireplace | Yes |
| Fireplace Information | Living Room |
| Has Appliances | Yes |
| Kitchen Appliances | Gas Oven, Gas Range, Refrigerator |
| Kitchen Information | Kitchen Island, Kitchen Open to Family Room, Quartz Counters |
| Kitchen Area | Breakfast Nook, In Kitchen |
| Has Heating | Yes |
| Heating Information | Central, Forced Air |
| Room Information | All Bedrooms Down, Main Floor Bedroom, Main Floor Primary Bedroom, Walk-In Closet |
| Has Cooling | Yes |
| Cooling Information | Central Air |
| Flooring Information | Wood |
| InteriorFeatures Information | Bar, Built-in Features, Ceiling Fan(s), Home Automation System, Recessed Lighting, Storage |
| EntryLocation | 1 |
| Entry Level | 1 |
| Has Spa | Yes |
| SpaDescription | Private, Heated, In Ground |
| Bathroom Information | Remodeled, Upgraded, Walk-in shower |
| Main Level Bedrooms | 4 |
| Main Level Bathrooms | 2 |
EXTERIOR FEATURES
| ExteriorFeatures | Lighting |
| Roof | Composition |
| Has Pool | Yes |
| Pool | Private, Heated, In Ground, Salt Water |
| Has Patio | Yes |
| Patio | Covered, Patio, Roof Top |
WALKSCORE
MAP
MORTGAGE CALCULATOR
- Principal & Interest:
- Property Tax: $1,279
- Home Insurance:$119
- HOA Fees:$0
- Mortgage Insurance:
PRICE HISTORY
| Date | Event | Price |
| 02/20/2024 | Sold | $1,199,000 |
| 02/08/2024 | Pending | $1,199,000 |
| 01/30/2024 | Active Under Contract | $1,199,000 |
| 01/16/2024 | Active Under Contract | $1,199,000 |
| 12/26/2023 | Listed | $1,199,000 |

Topfind Realty
REALTOR®
(844)-333-8033
Questions? Contact today.
Interested in buying or selling a home similar to 2422 Salta Street?
Santa Ana Similar Properties
Listing provided courtesy of Michael Hinderberger, Compass. Based on information from California Regional Multiple Listing Service, Inc. as of #Date#. This information is for your personal, non-commercial use and may not be used for any purpose other than to identify prospective properties you may be interested in purchasing. Display of MLS data is usually deemed reliable but is NOT guaranteed accurate by the MLS. Buyers are responsible for verifying the accuracy of all information and should investigate the data themselves or retain appropriate professionals. Information from sources other than the Listing Agent may have been included in the MLS data. Unless otherwise specified in writing, Broker/Agent has not and will not verify any information obtained from other sources. The Broker/Agent providing the information contained herein may or may not have been the Listing and/or Selling Agent.
