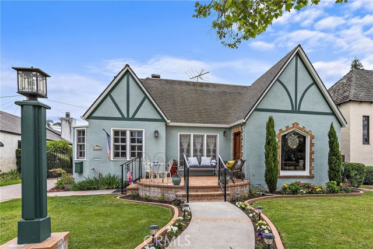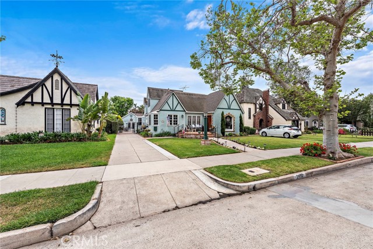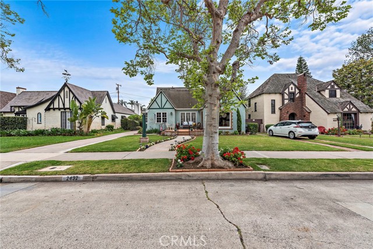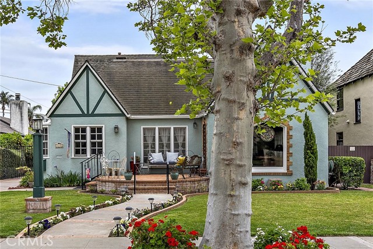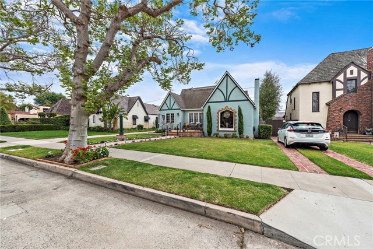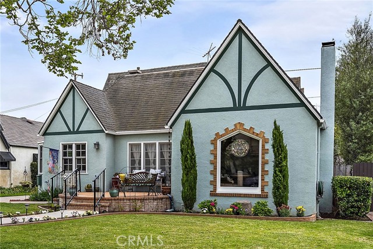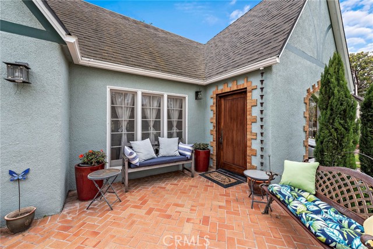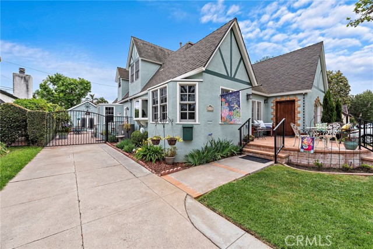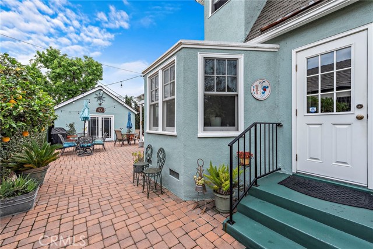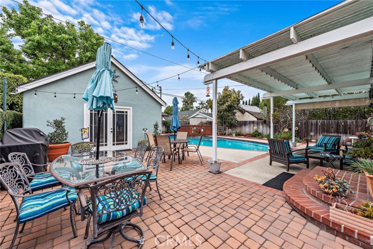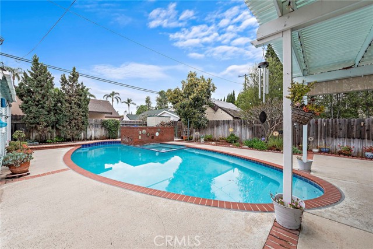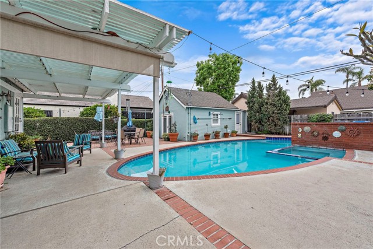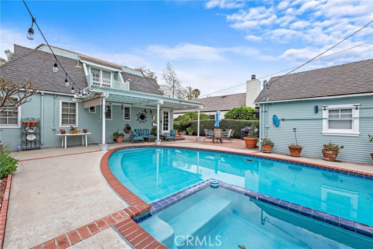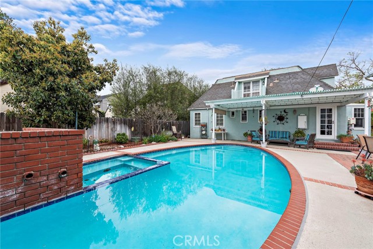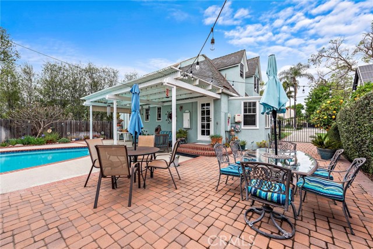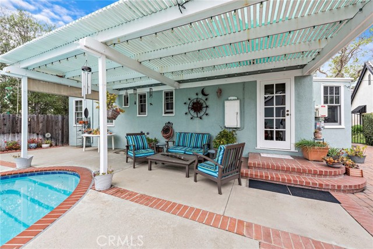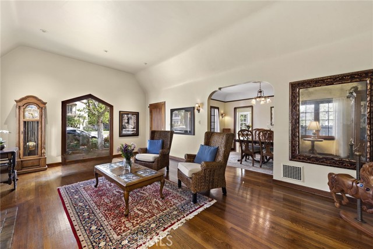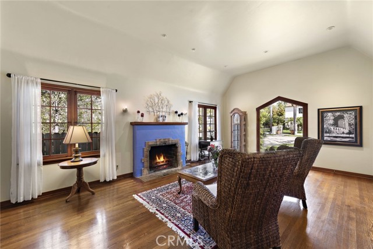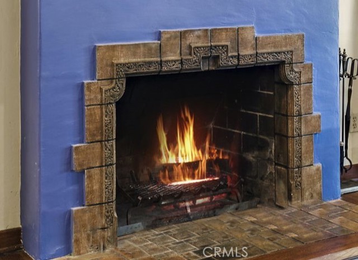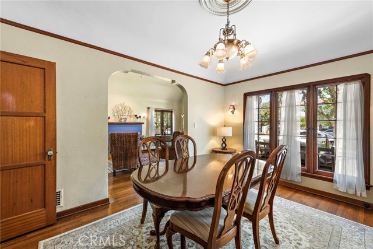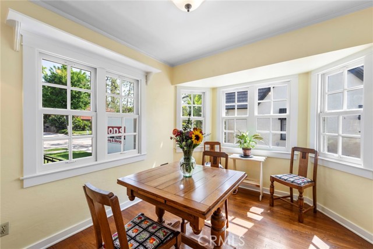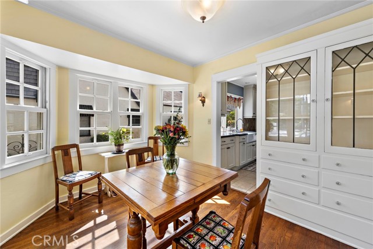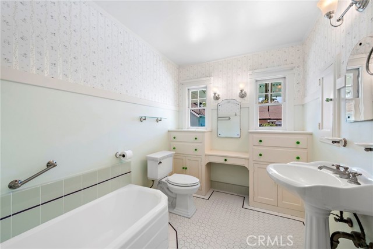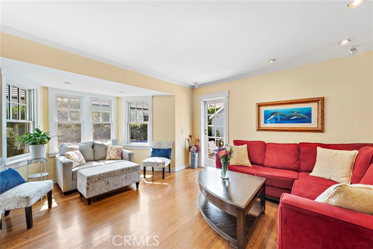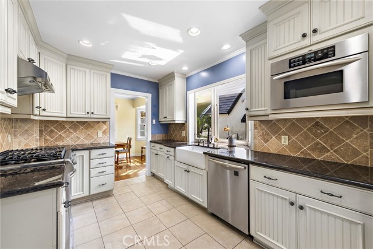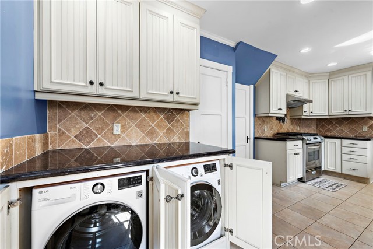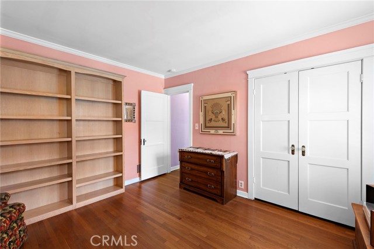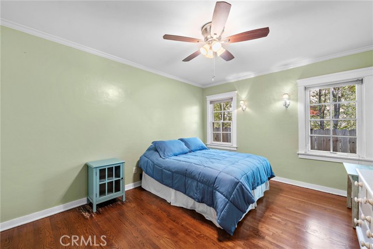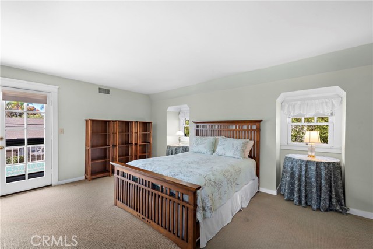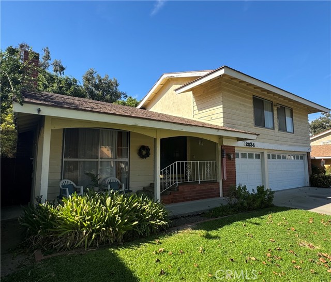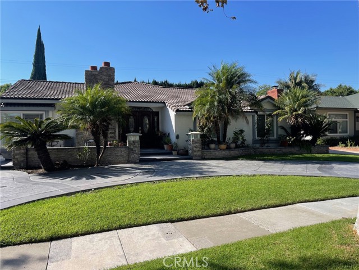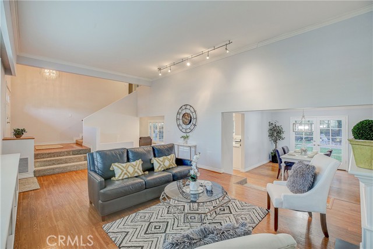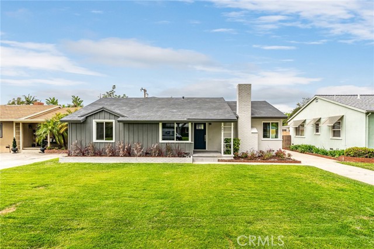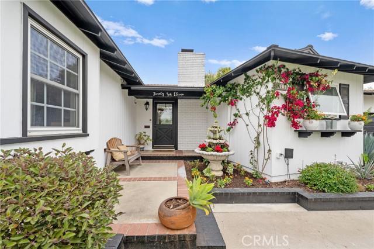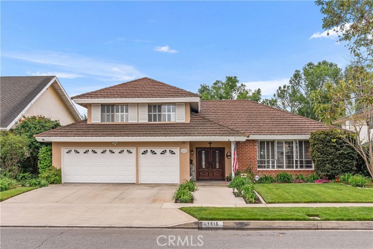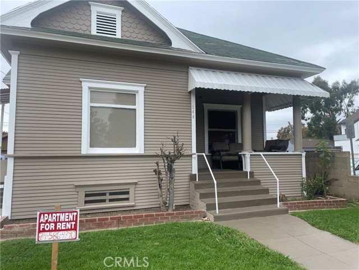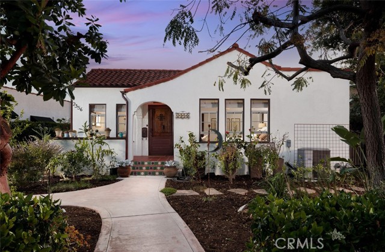2432 Riverside Drive
Santa Ana, CA 92706
Sold
2432 Riverside Drive
Santa Ana, CA 92706
Sold
It's with great pleasure to announce this charming 1932 historically registered 4 bedroom, 2 bath Tudor home, located on one of the best tree-lined streets in Floral Park, where pride of ownership and community are alive and well. This delightful gem has all the originality of a historic home, from its (Earnest Batchelder) tiles on the fireplace to its one-of-a-kind wall sconces. The adorable breakfast nook has the original built-in cabinets and the hardwood floors are in amazing shape. This home boasts a great private backyard with a pool, spa, and covered patio to fully entertain your guests. The Floral Park neighborhood is listed on the National Register of Historic Places and is the recipient of two Neighborhood of the Year awards, and also has been rated the number one neighborhood in Orange County many times. This incredible neighborhood has so much to offer, including amazing events like the Home & Garden tour, snow for the kids at Christmas, Halloween block party, Mixer's, Chili cook-off, and many more family events. Centrally located in Orange County and just minutes to (OCSA) Orange County School of the Arts, downtown shops and restaurants, Old Town Orange, and the 5, 22, and 57 freeways. Note: The 4th bedroom is currently being used as a den.
PROPERTY INFORMATION
| MLS # | OC24078856 | Lot Size | 8,440 Sq. Ft. |
| HOA Fees | $0/Monthly | Property Type | Single Family Residence |
| Price | $ 1,200,000
Price Per SqFt: $ 530 |
DOM | 585 Days |
| Address | 2432 Riverside Drive | Type | Residential |
| City | Santa Ana | Sq.Ft. | 2,266 Sq. Ft. |
| Postal Code | 92706 | Garage | 2 |
| County | Orange | Year Built | 1932 |
| Bed / Bath | 4 / 2 | Parking | 2 |
| Built In | 1932 | Status | Closed |
| Sold Date | 2024-06-12 |
INTERIOR FEATURES
| Has Laundry | Yes |
| Laundry Information | Dryer Included, In Kitchen, Washer Included |
| Has Fireplace | Yes |
| Fireplace Information | Living Room, Wood Burning |
| Kitchen Area | Breakfast Nook, Dining Room |
| Has Heating | Yes |
| Heating Information | Natural Gas |
| Room Information | Attic, Kitchen, Living Room, Primary Bathroom, Primary Bedroom, Walk-In Closet |
| Has Cooling | Yes |
| Cooling Information | See Remarks |
| Flooring Information | Carpet, Tile, Wood |
| InteriorFeatures Information | Balcony, Built-in Features, Ceiling Fan(s), Pantry, Storage, Unfurnished |
| EntryLocation | front of house first level |
| Entry Level | 1 |
| Has Spa | Yes |
| SpaDescription | Private, In Ground |
| Bathroom Information | Bathtub, Shower, Double Sinks in Primary Bath, Main Floor Full Bath, Walk-in shower |
| Main Level Bedrooms | 3 |
| Main Level Bathrooms | 1 |
EXTERIOR FEATURES
| FoundationDetails | Raised |
| Has Pool | Yes |
| Pool | Private, In Ground |
| Has Patio | Yes |
| Patio | Patio, Front Porch |
| Has Sprinklers | Yes |
WALKSCORE
MAP
MORTGAGE CALCULATOR
- Principal & Interest:
- Property Tax: $1,280
- Home Insurance:$119
- HOA Fees:$0
- Mortgage Insurance:
PRICE HISTORY
| Date | Event | Price |
| 04/24/2024 | Listed | $1,200,000 |

Topfind Realty
REALTOR®
(844)-333-8033
Questions? Contact today.
Interested in buying or selling a home similar to 2432 Riverside Drive?
Listing provided courtesy of Blake Bailey, eXp Realty of Southern California, Inc. Based on information from California Regional Multiple Listing Service, Inc. as of #Date#. This information is for your personal, non-commercial use and may not be used for any purpose other than to identify prospective properties you may be interested in purchasing. Display of MLS data is usually deemed reliable but is NOT guaranteed accurate by the MLS. Buyers are responsible for verifying the accuracy of all information and should investigate the data themselves or retain appropriate professionals. Information from sources other than the Listing Agent may have been included in the MLS data. Unless otherwise specified in writing, Broker/Agent has not and will not verify any information obtained from other sources. The Broker/Agent providing the information contained herein may or may not have been the Listing and/or Selling Agent.
