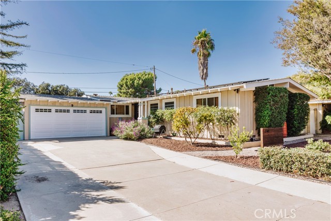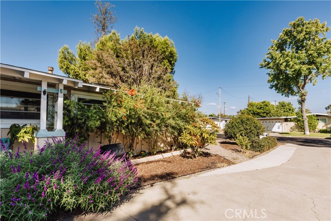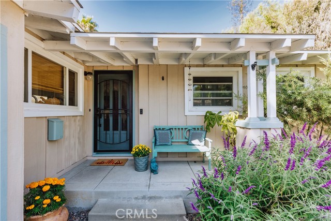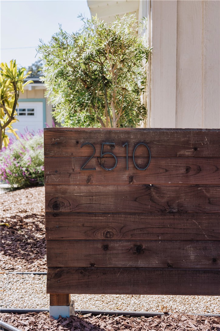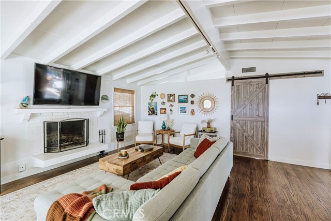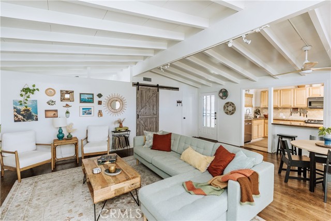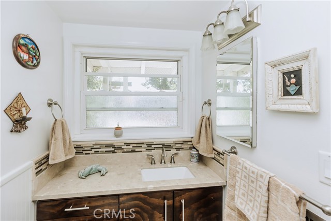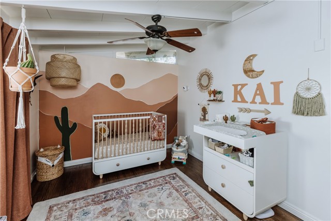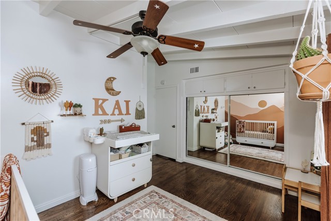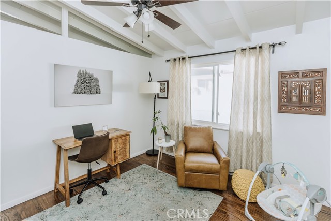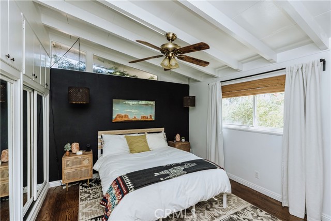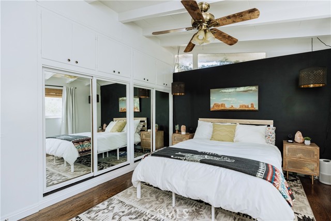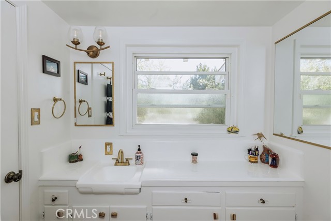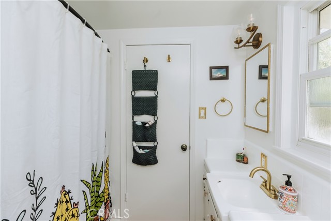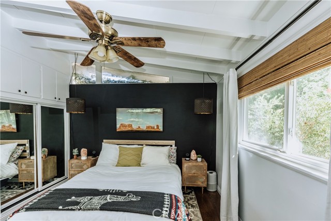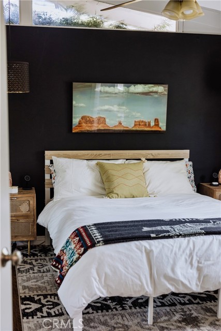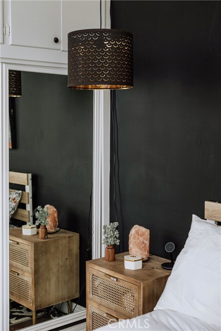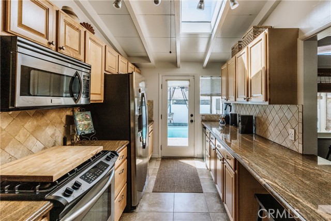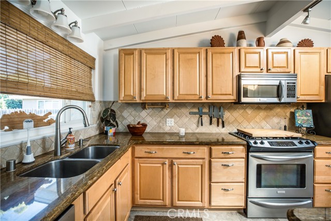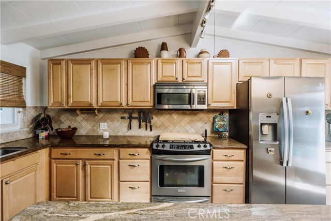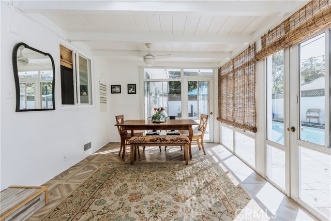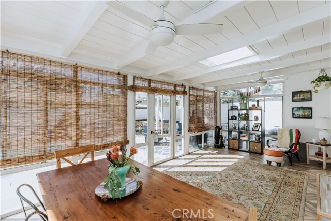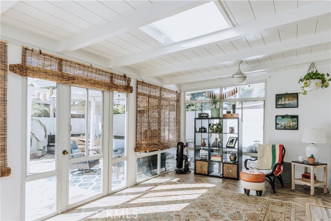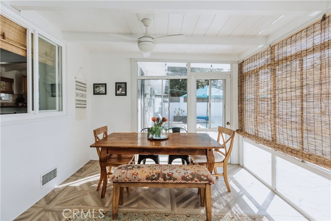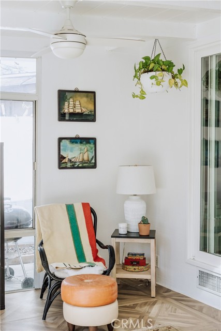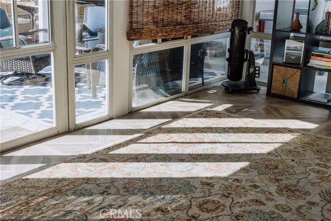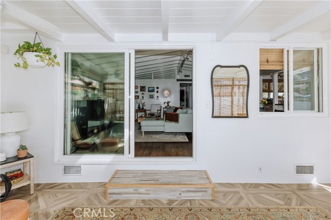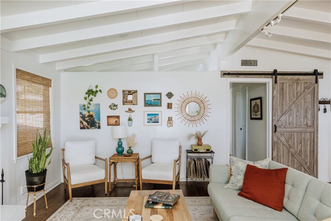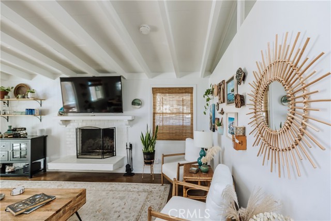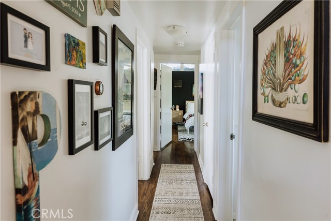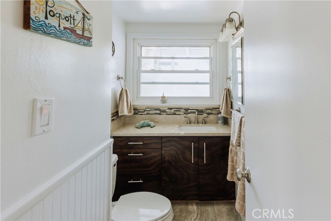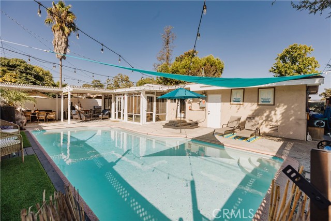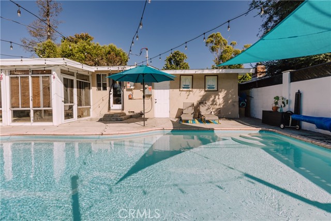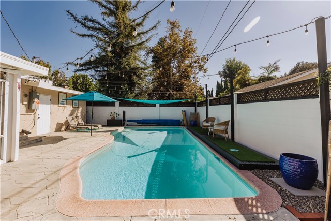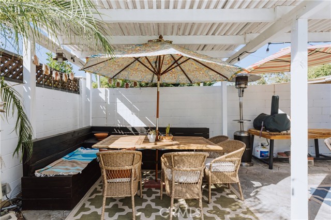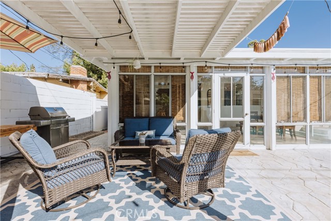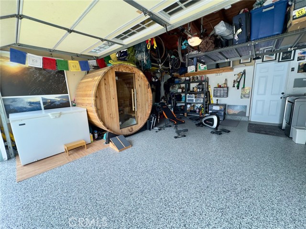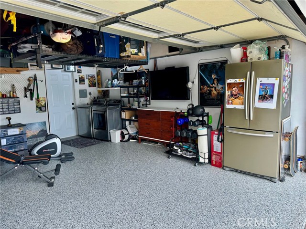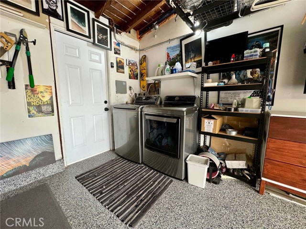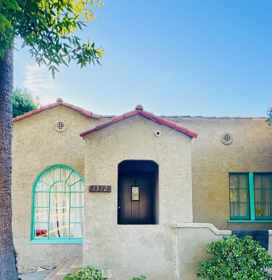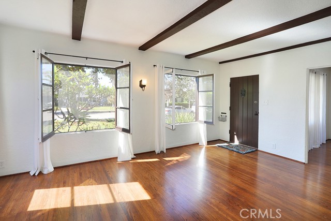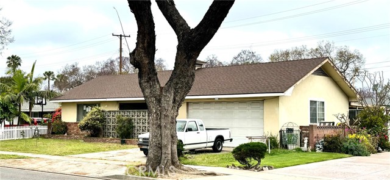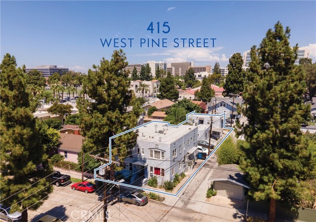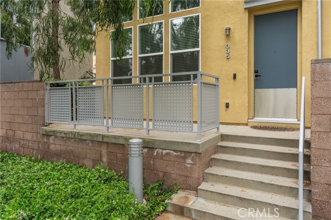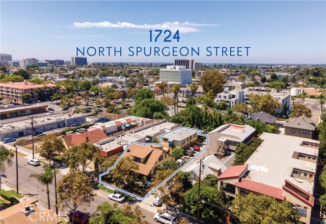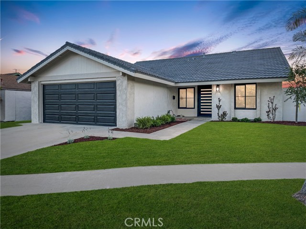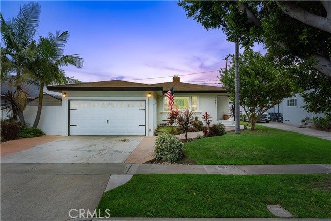2510 Larchmont Avenue
Santa Ana, CA 92706
Sold
2510 Larchmont Avenue
Santa Ana, CA 92706
Sold
Welcome to Park Santiago, featuring this updated 3 bed 2 bath turn key opportunity located in one of the most beautiful neighborhoods of Santa Ana near the 5,22,55 & 57 freeways. This single story home from 1954 with Mid Century windows brings in amazing natural light to showcase the vaulted ceilings. The Primary Suite is complete with its private bath. The Family Room is open and offers a fireplace visible from the kitchen. The kitchen has a skylight and also plenty of cabinet space. You will have easy access to the pool and visibility throughout the sunroom extending your gatherings all year around. The backyard has a seating area and pool for your enjoyment with space for grilling. The long driveway has room for 4 cars next to a draught tolerant front yard finished to complement the homes modern-day touches. This property also includes a Tesla Charger, Solar, Electrical, Plumbing and the Epoxy 2 car garage flooring which are updates giving lasting life to this home.
PROPERTY INFORMATION
| MLS # | PW23181128 | Lot Size | 6,745 Sq. Ft. |
| HOA Fees | $0/Monthly | Property Type | Single Family Residence |
| Price | $ 1,048,000
Price Per SqFt: $ 834 |
DOM | 788 Days |
| Address | 2510 Larchmont Avenue | Type | Residential |
| City | Santa Ana | Sq.Ft. | 1,256 Sq. Ft. |
| Postal Code | 92706 | Garage | 2 |
| County | Orange | Year Built | 1954 |
| Bed / Bath | 3 / 1 | Parking | 6 |
| Built In | 1954 | Status | Closed |
| Sold Date | 2023-11-29 |
INTERIOR FEATURES
| Has Laundry | Yes |
| Laundry Information | In Garage |
| Has Fireplace | Yes |
| Fireplace Information | Family Room, Gas |
| Has Appliances | Yes |
| Kitchen Appliances | Gas Cooktop, Microwave, Tankless Water Heater |
| Kitchen Information | Granite Counters, Kitchen Open to Family Room, Remodeled Kitchen |
| Kitchen Area | Breakfast Counter / Bar, In Family Room |
| Has Heating | Yes |
| Heating Information | Central, Fireplace(s) |
| Room Information | All Bedrooms Down, Family Room, Kitchen, Primary Bathroom, Sun |
| Has Cooling | Yes |
| Cooling Information | Central Air |
| Flooring Information | Laminate, Tile, Wood |
| InteriorFeatures Information | Beamed Ceilings, Copper Plumbing Partial, Granite Counters, High Ceilings, Open Floorplan |
| DoorFeatures | Mirror Closet Door(s), Sliding Doors |
| EntryLocation | One |
| Entry Level | 1 |
| WindowFeatures | Double Pane Windows, Screens, Skylight(s) |
| Bathroom Information | Bathtub, Shower, Shower in Tub, Remodeled, Walk-in shower |
| Main Level Bedrooms | 3 |
| Main Level Bathrooms | 2 |
EXTERIOR FEATURES
| FoundationDetails | Raised |
| Roof | Composition |
| Has Pool | Yes |
| Pool | Private, Fenced |
| Has Patio | Yes |
| Patio | Concrete, Front Porch |
| Has Fence | Yes |
| Fencing | Block |
WALKSCORE
MAP
MORTGAGE CALCULATOR
- Principal & Interest:
- Property Tax: $1,118
- Home Insurance:$119
- HOA Fees:$0
- Mortgage Insurance:
PRICE HISTORY
| Date | Event | Price |
| 11/29/2023 | Sold | $1,050,000 |
| 10/27/2023 | Active Under Contract | $1,048,000 |

Topfind Realty
REALTOR®
(844)-333-8033
Questions? Contact today.
Interested in buying or selling a home similar to 2510 Larchmont Avenue?
Listing provided courtesy of Antonio Sears, HomeSmart, Evergreen Realty. Based on information from California Regional Multiple Listing Service, Inc. as of #Date#. This information is for your personal, non-commercial use and may not be used for any purpose other than to identify prospective properties you may be interested in purchasing. Display of MLS data is usually deemed reliable but is NOT guaranteed accurate by the MLS. Buyers are responsible for verifying the accuracy of all information and should investigate the data themselves or retain appropriate professionals. Information from sources other than the Listing Agent may have been included in the MLS data. Unless otherwise specified in writing, Broker/Agent has not and will not verify any information obtained from other sources. The Broker/Agent providing the information contained herein may or may not have been the Listing and/or Selling Agent.
