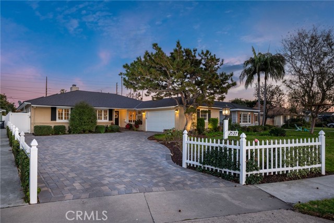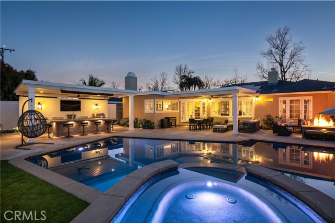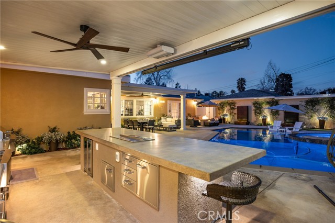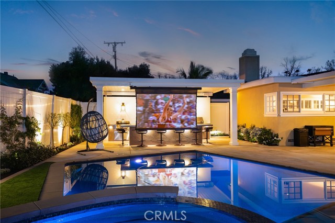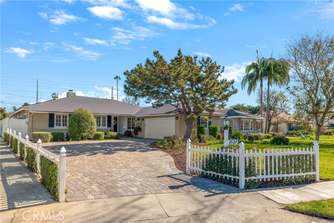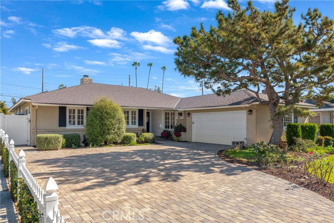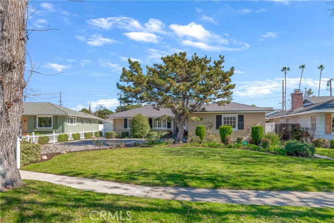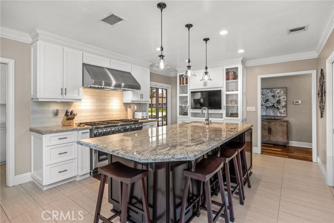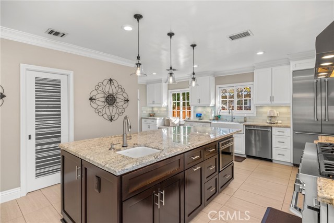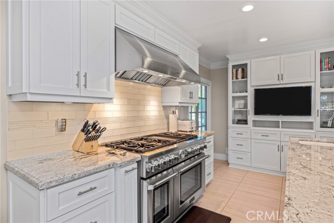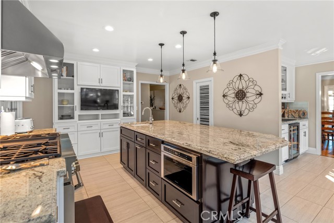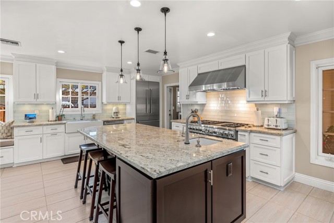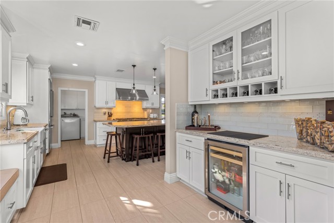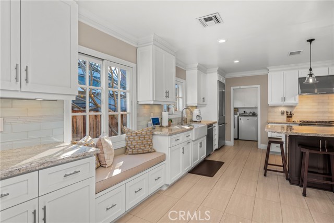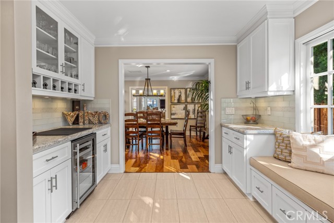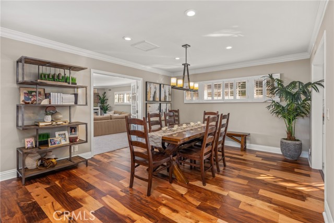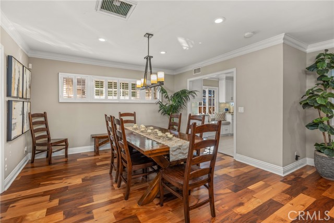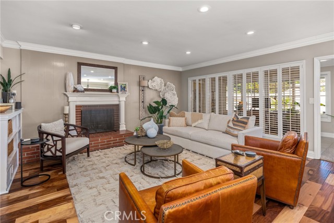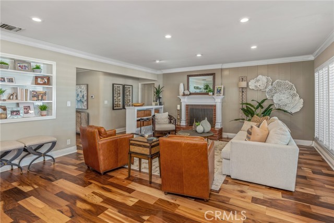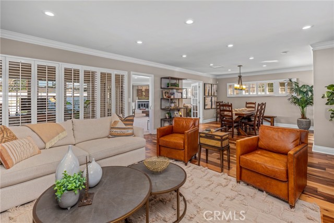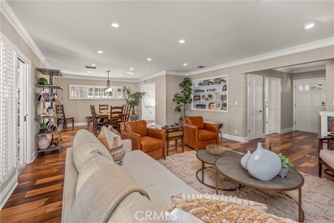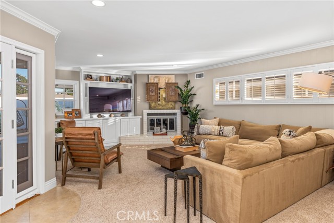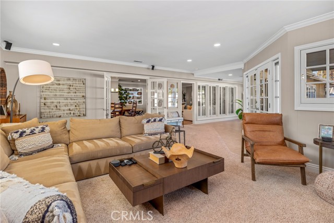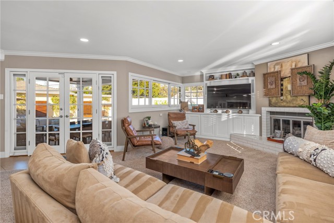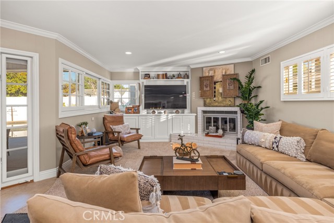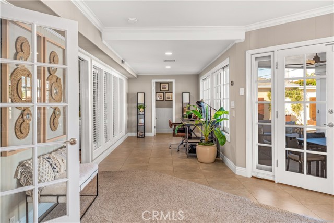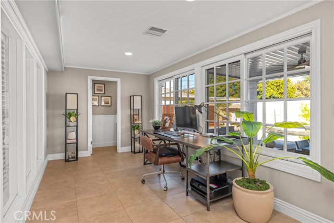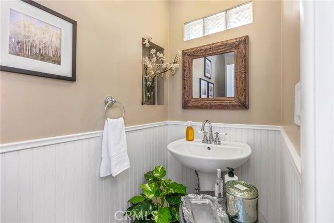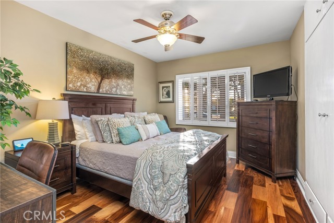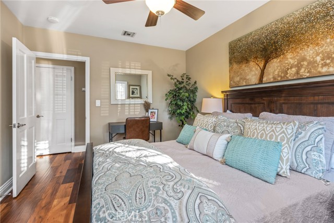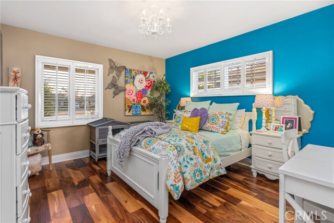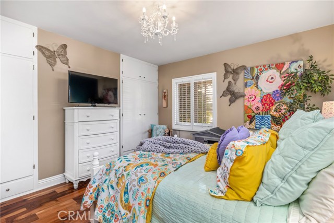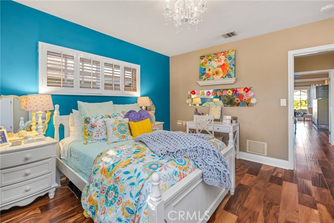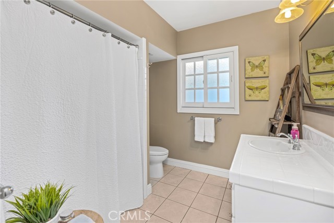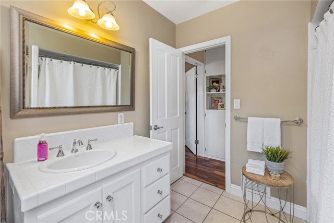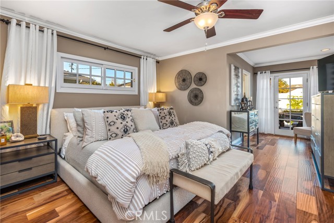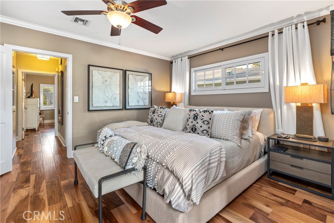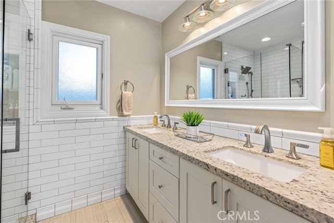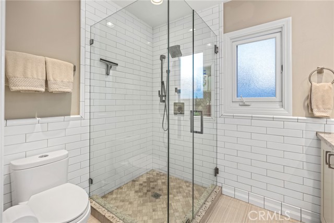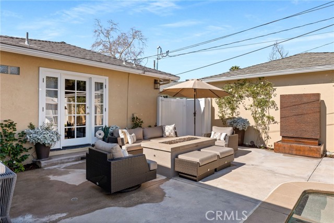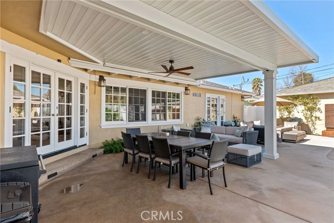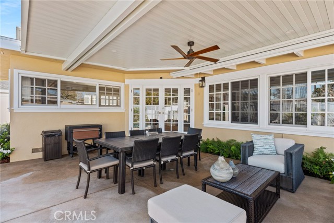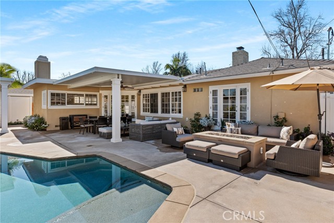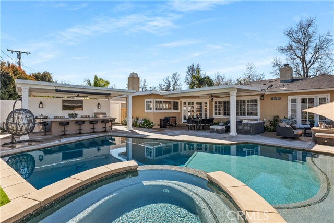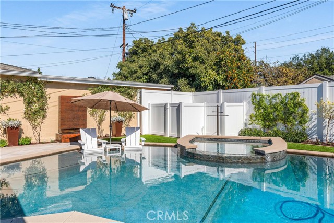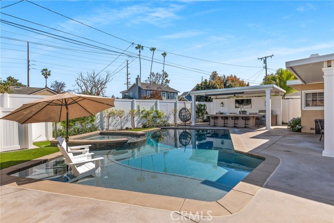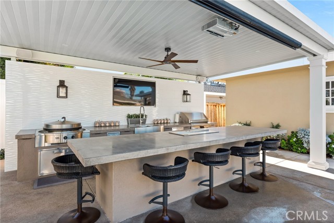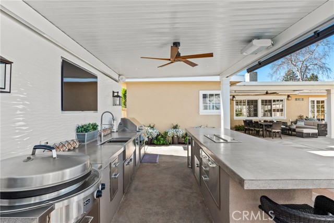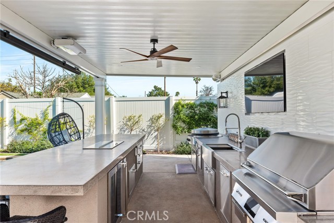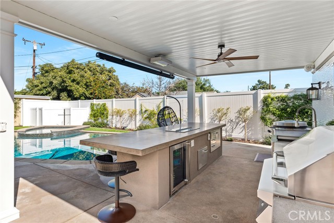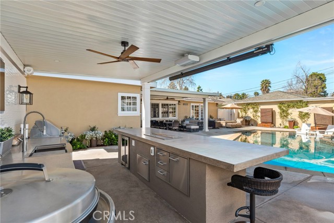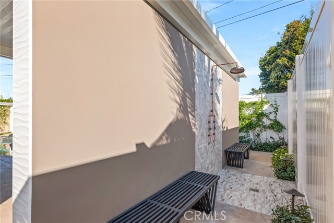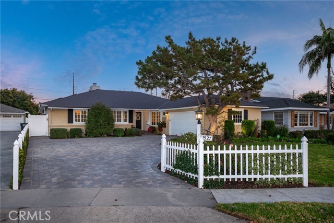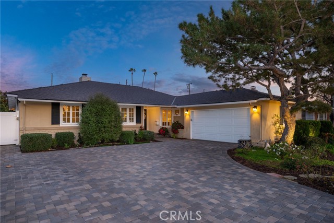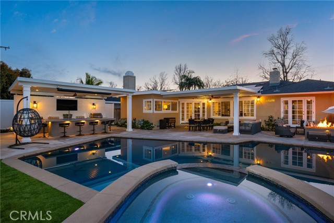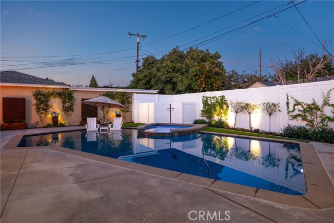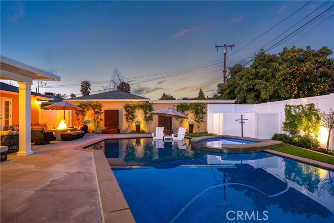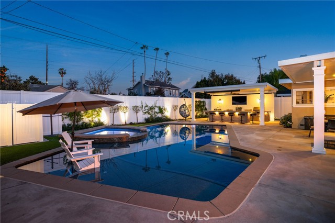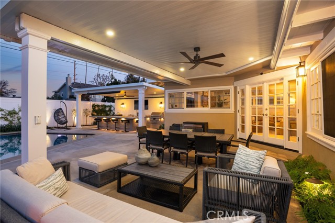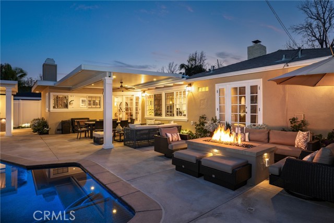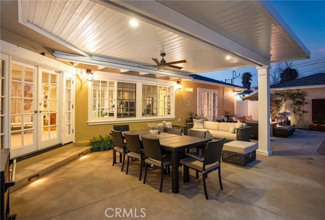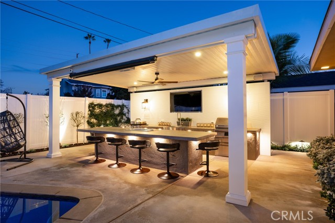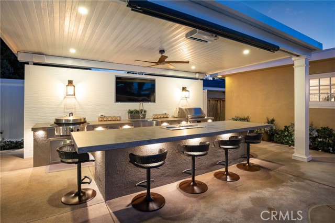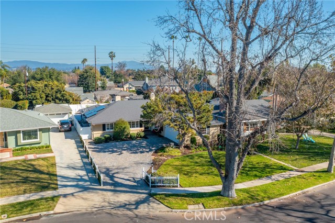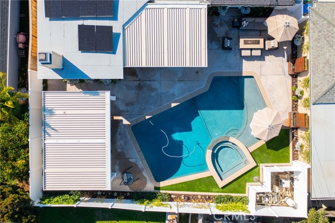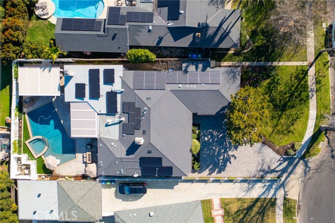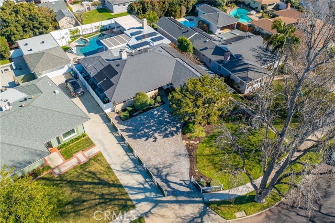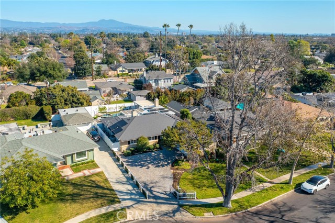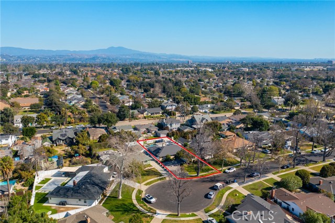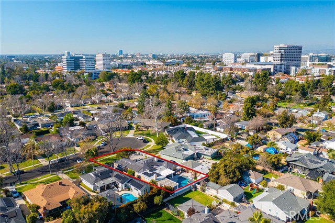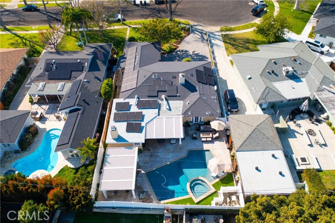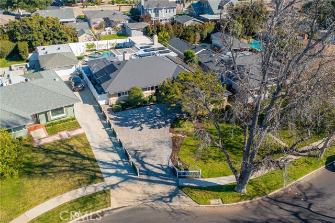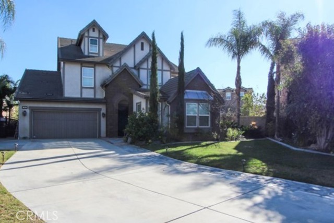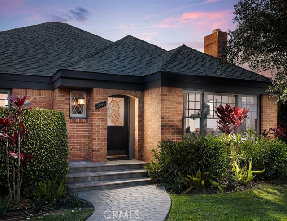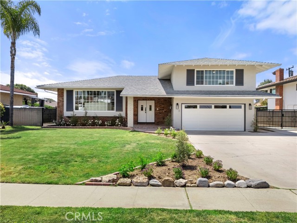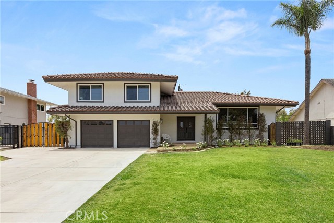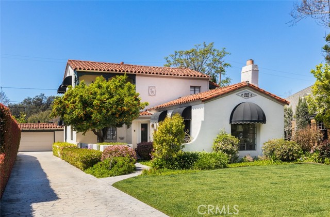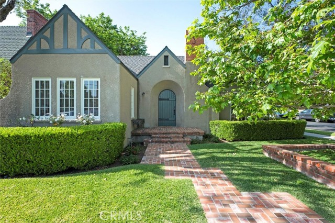2527 Poinsettia Street
Santa Ana, CA 92706
Sold
2527 Poinsettia Street
Santa Ana, CA 92706
Sold
This stunning home is situated at the end of a tree lined cul-de-sac in the highly desirable neighborhood of Park Santiago. This nearly 2700 square foot home features 3 bedrooms and 4 bathrooms as well as an additional office space with a wall of windows overlooking the breathtaking backyard. The gourmet kitchen boasts granite countertops with an oversized center island, dual ovens, gas cooktop with griddle, stainless steel Thermador appliances, bar area with beverage refrigerator and a walk-in pantry. Just beyond the kitchen you will step into an open concept layout featuring the formal dining room and living room with a stunning brick fireplace. The spacious family room definitely has enough room to host all of your family gatherings or just a cozy night at home around the secondary fireplace. The primary suite boasts a fully remodeled en suite bathroom, walk-in closet and a glass door leading into the backyard. The laundry room is efficiently located off of the kitchen and features ample cabinet space for all of your storage needs. The newly remodeled backyard is an entertainer's dream. Whether you choose to lounge in the adirondack chairs in the saltwater pool, unwind in the jacuzzi or just decompress in one of the many seating areas throughout the yard, ultimate relaxation is the end result. In the mood for a movie? If you need something a bit bigger than the 65 inch TV mounted over the outdoor kitchen, simply press a button and a 120 inch projector screen will lower from the patio cover. The Twin Eagles smoker and EVO griddle in the outdoor kitchen would make even Wolfgang Puck jealous! This home definitely will not last, schedule your private showing today!
PROPERTY INFORMATION
| MLS # | PW24029791 | Lot Size | 10,812 Sq. Ft. |
| HOA Fees | $0/Monthly | Property Type | Single Family Residence |
| Price | $ 1,650,000
Price Per SqFt: $ 618 |
DOM | 652 Days |
| Address | 2527 Poinsettia Street | Type | Residential |
| City | Santa Ana | Sq.Ft. | 2,669 Sq. Ft. |
| Postal Code | 92706 | Garage | 2 |
| County | Orange | Year Built | 1953 |
| Bed / Bath | 3 / 2.5 | Parking | 6 |
| Built In | 1953 | Status | Closed |
| Sold Date | 2024-04-19 |
INTERIOR FEATURES
| Has Laundry | Yes |
| Laundry Information | Dryer Included, Electric Dryer Hookup, Individual Room, Inside, Washer Hookup, Washer Included |
| Has Fireplace | Yes |
| Fireplace Information | Family Room, Living Room, Outside, Patio, Gas, Decorative, Fire Pit, Free Standing |
| Has Appliances | Yes |
| Kitchen Appliances | 6 Burner Stove, Built-In Range, Convection Oven, Dishwasher, Double Oven, Electric Oven, Electric Range, Freezer, Disposal, Gas Cooktop, Gas Water Heater, Indoor Grill, Microwave, Range Hood, Recirculated Exhaust Fan, Refrigerator, Self Cleaning Oven, Tankless Water Heater, Vented Exhaust Fan, Warming Drawer, Water Heater |
| Kitchen Information | Built-in Trash/Recycling, Granite Counters, Kitchen Island, Pots & Pan Drawers, Remodeled Kitchen, Self-closing cabinet doors, Self-closing drawers, Utility sink, Walk-In Pantry |
| Kitchen Area | Breakfast Counter / Bar, Family Kitchen, Dining Room, In Kitchen |
| Has Heating | Yes |
| Heating Information | Central, Electric, Fireplace(s), Zoned |
| Room Information | All Bedrooms Down, Attic, Basement, Entry, Family Room, Kitchen, Laundry, Living Room, Main Floor Bedroom, Main Floor Primary Bedroom, Primary Bathroom, Primary Suite, Separate Family Room, Walk-In Closet, Walk-In Pantry |
| Has Cooling | Yes |
| Cooling Information | Central Air, Dual, Electric, Zoned |
| Flooring Information | Carpet, Tile, Wood |
| InteriorFeatures Information | Bar, Built-in Features, Ceiling Fan(s), Crown Molding, Granite Counters, Open Floorplan, Pantry, Recessed Lighting, Storage, Tile Counters, Wired for Sound |
| DoorFeatures | French Doors |
| EntryLocation | Front |
| Entry Level | 1 |
| Has Spa | Yes |
| SpaDescription | Private, Heated, In Ground, Permits |
| WindowFeatures | Double Pane Windows, Drapes, Screens, Shutters |
| SecuritySafety | Carbon Monoxide Detector(s), Smoke Detector(s), Wired for Alarm System |
| Bathroom Information | Bathtub, Shower, Shower in Tub, Double sinks in bath(s), Double Sinks in Primary Bath, Dual shower heads (or Multiple), Exhaust fan(s), Granite Counters, Main Floor Full Bath, Remodeled, Tile Counters, Upgraded, Walk-in shower |
| Main Level Bedrooms | 3 |
| Main Level Bathrooms | 4 |
EXTERIOR FEATURES
| ExteriorFeatures | Rain Gutters |
| FoundationDetails | Raised |
| Roof | Composition |
| Has Pool | Yes |
| Pool | Private, Filtered, Heated, Gas Heat, In Ground, Salt Water |
| Has Patio | Yes |
| Patio | Concrete, Covered, Patio, Patio Open, Porch, Front Porch, Rear Porch |
| Has Fence | Yes |
| Fencing | Excellent Condition, New Condition, Privacy, Vinyl, Wood |
| Has Sprinklers | Yes |
WALKSCORE
MAP
MORTGAGE CALCULATOR
- Principal & Interest:
- Property Tax: $1,760
- Home Insurance:$119
- HOA Fees:$0
- Mortgage Insurance:
PRICE HISTORY
| Date | Event | Price |
| 04/19/2024 | Sold | $1,600,000 |
| 03/05/2024 | Active Under Contract | $1,650,000 |
| 03/02/2024 | Active Under Contract | $1,650,000 |
| 02/18/2024 | Listed | $1,650,000 |

Topfind Realty
REALTOR®
(844)-333-8033
Questions? Contact today.
Interested in buying or selling a home similar to 2527 Poinsettia Street?
Santa Ana Similar Properties
Listing provided courtesy of Linda Lawrence, First Team Real Estate. Based on information from California Regional Multiple Listing Service, Inc. as of #Date#. This information is for your personal, non-commercial use and may not be used for any purpose other than to identify prospective properties you may be interested in purchasing. Display of MLS data is usually deemed reliable but is NOT guaranteed accurate by the MLS. Buyers are responsible for verifying the accuracy of all information and should investigate the data themselves or retain appropriate professionals. Information from sources other than the Listing Agent may have been included in the MLS data. Unless otherwise specified in writing, Broker/Agent has not and will not verify any information obtained from other sources. The Broker/Agent providing the information contained herein may or may not have been the Listing and/or Selling Agent.
