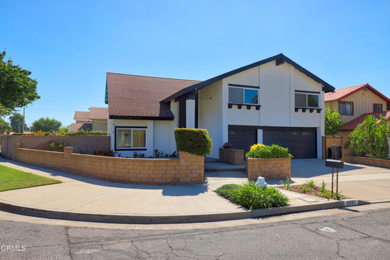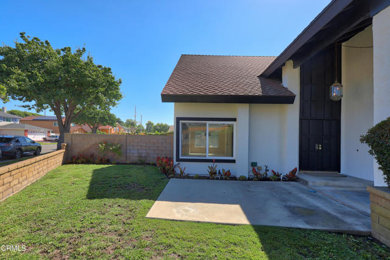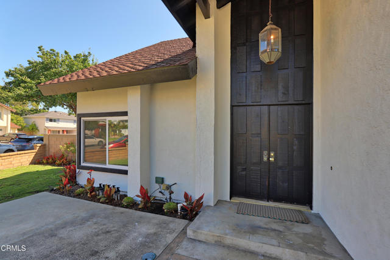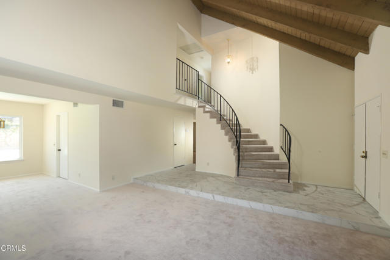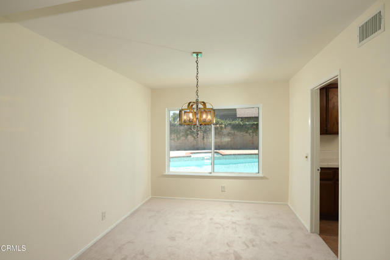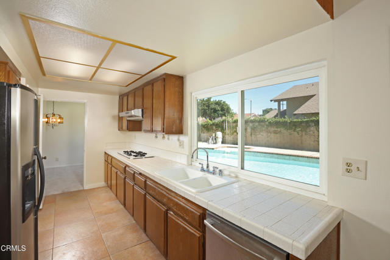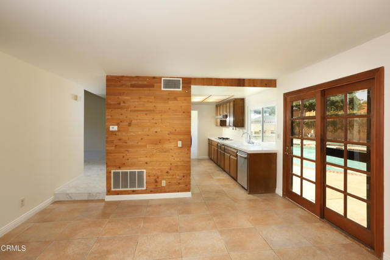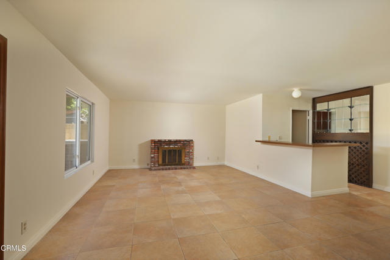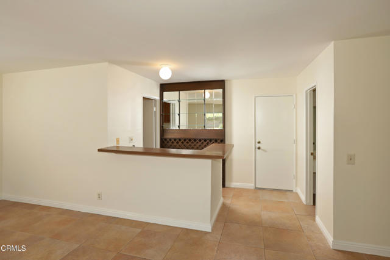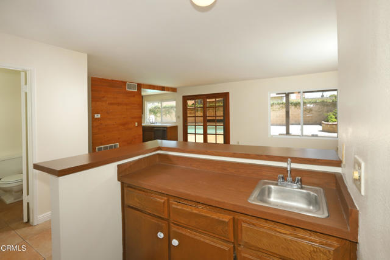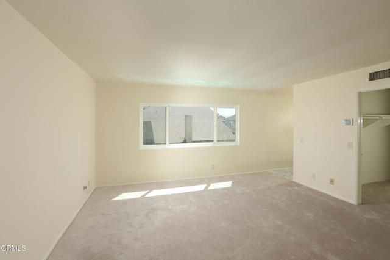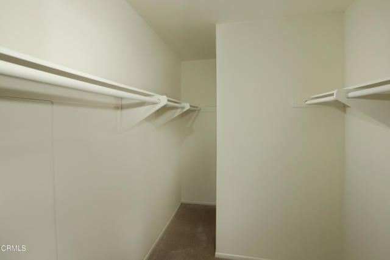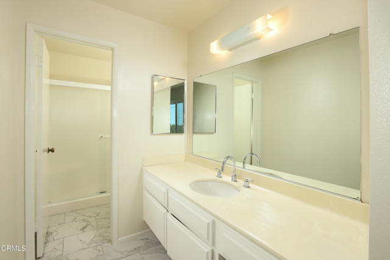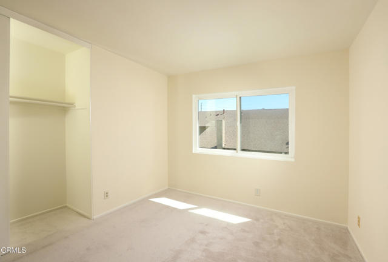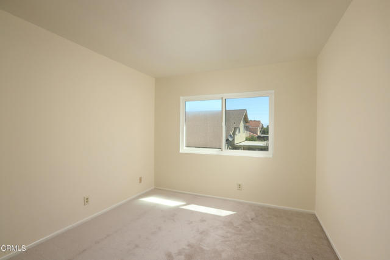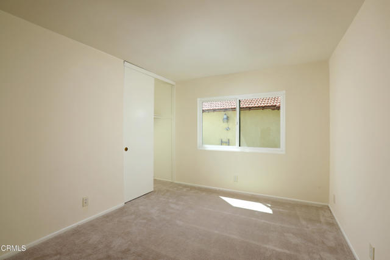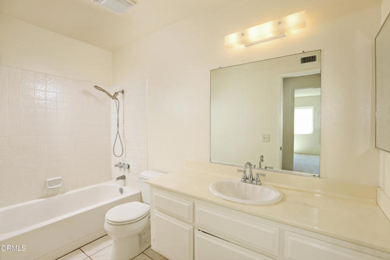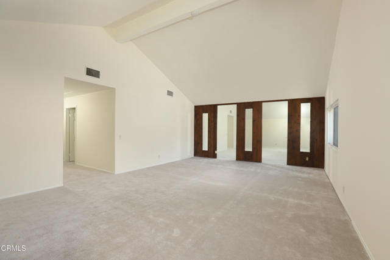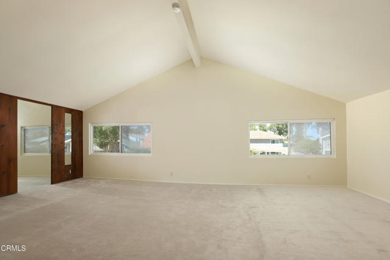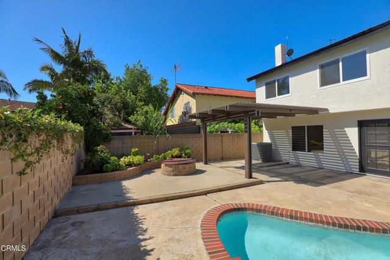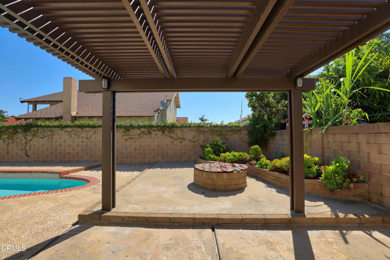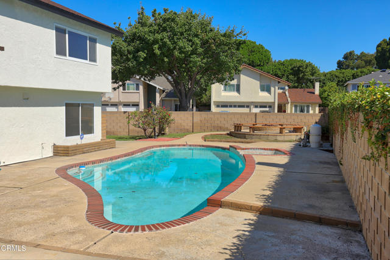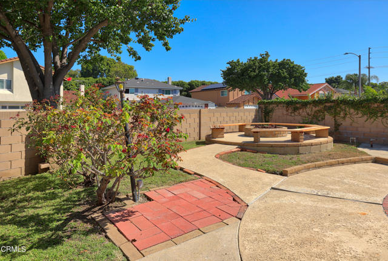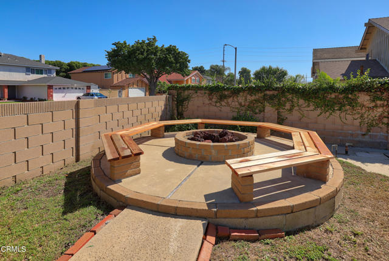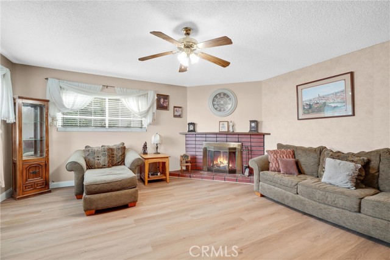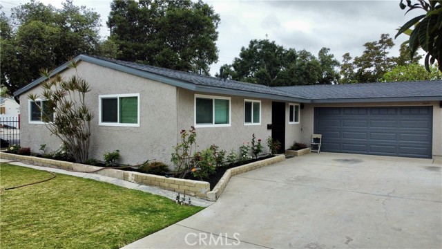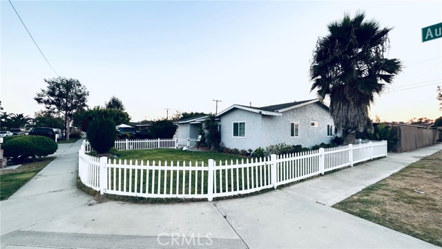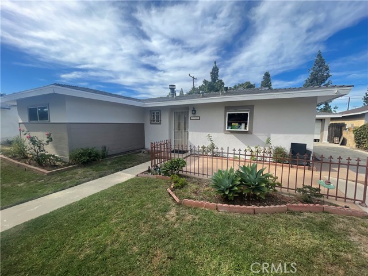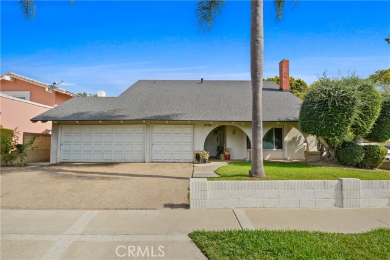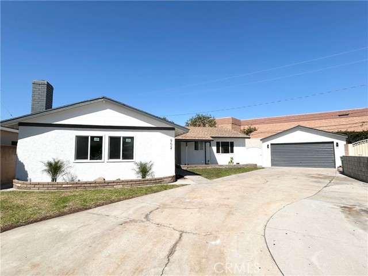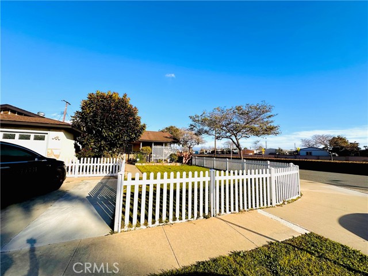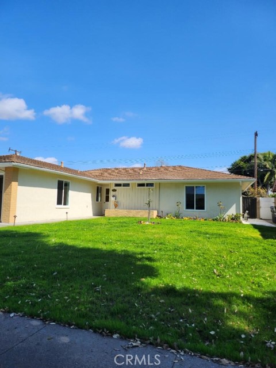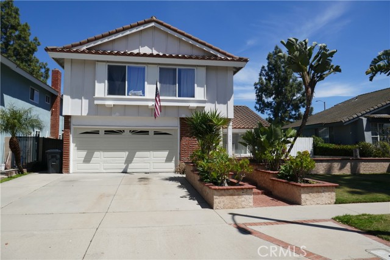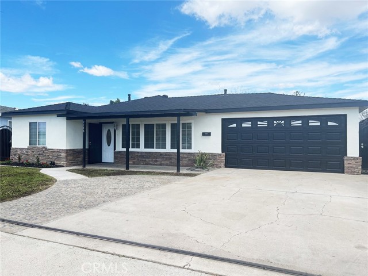2601 Everglade Street
Santa Ana, CA 92704
Sold
2601 Everglade Street
Santa Ana, CA 92704
Sold
Since 1982, the Bone family has loved their home on Everglade Street. The spacious floor plan of just under 2,900 square feet with 4 bedrooms and 3 bathrooms served the family well but the time has come to say a fond farewell. The family shared countless stories and have cherished memories over the last 4 decades and believe the same will happen for its next owner. Through the covered front porch, the newly tiled entry opens into the living room and spiral staircase to the upstairs. The formal living room includes a vaulted ceiling, large front window, and new carpet. The dining room is off the living room and offers a chandelier and another window looking out into the rear yard. The kitchen features tiled countertops, tiled floors, and a pantry. The downstairs family room offers a fireplace, wet bar with sink, bathroom, and access to both the rear yard and attached 3-car garage. Off the central hallway upstairs are the 4 bedrooms and 2 additional bathrooms. The primary bedroom is at the end of the hallway and includes a walk-in closet and its own 3/4 bathroom. The three additional bedrooms are all nicely sized and feature dual pane windows and large closets. The upstairs family room is a nice surprise and is perfect for an entertainment space or home office.The 7,120 square foot corner lot features a landscaped front yard with a large driveway while the rear yard includes a pool, spa, fire pit with ample seating, and a rose garden. Additional features include new exterior and interior paint, new carpet and tile flooring, laundry room, and central heating and air conditioning.
PROPERTY INFORMATION
| MLS # | P1-14904 | Lot Size | 7,120 Sq. Ft. |
| HOA Fees | $0/Monthly | Property Type | Single Family Residence |
| Price | $ 999,000
Price Per SqFt: $ 348 |
DOM | 805 Days |
| Address | 2601 Everglade Street | Type | Residential |
| City | Santa Ana | Sq.Ft. | 2,871 Sq. Ft. |
| Postal Code | 92704 | Garage | 3 |
| County | Orange | Year Built | 1977 |
| Bed / Bath | 4 / 1.5 | Parking | 3 |
| Built In | 1977 | Status | Closed |
| Sold Date | 2023-10-12 |
INTERIOR FEATURES
| Has Laundry | Yes |
| Laundry Information | Inside, Gas Dryer Hookup, Washer Hookup |
| Has Fireplace | Yes |
| Fireplace Information | Family Room |
| Has Appliances | Yes |
| Kitchen Appliances | Dishwasher, Gas Cooktop, Refrigerator |
| Has Heating | Yes |
| Heating Information | Central |
| Room Information | All Bedrooms Up |
| Has Cooling | Yes |
| Cooling Information | Central Air |
| Flooring Information | Carpet, Tile |
| Has Spa | Yes |
| SpaDescription | In Ground |
EXTERIOR FEATURES
| Has Pool | Yes |
| Pool | In Ground |
| Has Patio | Yes |
| Patio | Covered, Rear Porch |
| Has Fence | Yes |
| Fencing | Block |
| Has Sprinklers | Yes |
WALKSCORE
MAP
MORTGAGE CALCULATOR
- Principal & Interest:
- Property Tax: $1,066
- Home Insurance:$119
- HOA Fees:$0
- Mortgage Insurance:
PRICE HISTORY
| Date | Event | Price |
| 10/11/2023 | Closed | $1,190,000 |
| 08/30/2023 | Closed | $999,000 |

Topfind Realty
REALTOR®
(844)-333-8033
Questions? Contact today.
Interested in buying or selling a home similar to 2601 Everglade Street?
Santa Ana Similar Properties
Listing provided courtesy of Jeremy Hardy, Craig Estates and Fine Properties. Based on information from California Regional Multiple Listing Service, Inc. as of #Date#. This information is for your personal, non-commercial use and may not be used for any purpose other than to identify prospective properties you may be interested in purchasing. Display of MLS data is usually deemed reliable but is NOT guaranteed accurate by the MLS. Buyers are responsible for verifying the accuracy of all information and should investigate the data themselves or retain appropriate professionals. Information from sources other than the Listing Agent may have been included in the MLS data. Unless otherwise specified in writing, Broker/Agent has not and will not verify any information obtained from other sources. The Broker/Agent providing the information contained herein may or may not have been the Listing and/or Selling Agent.
