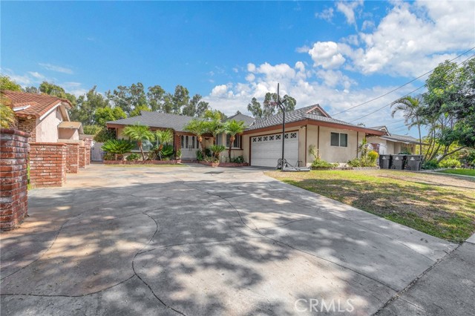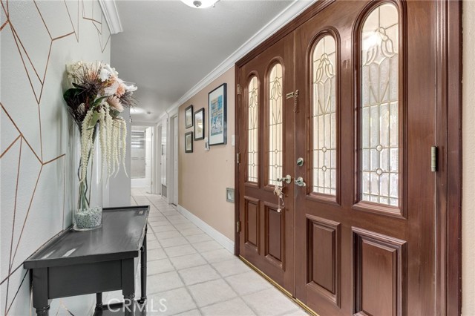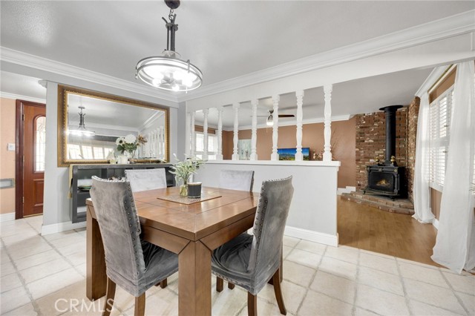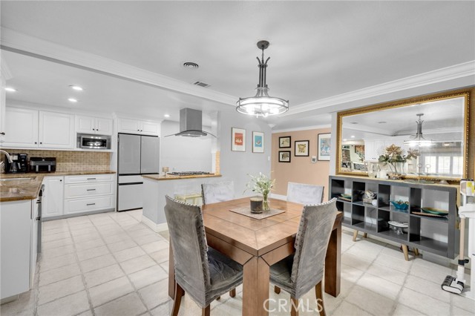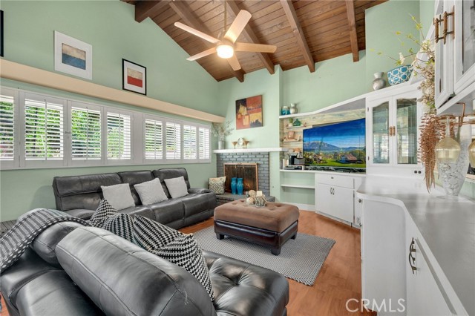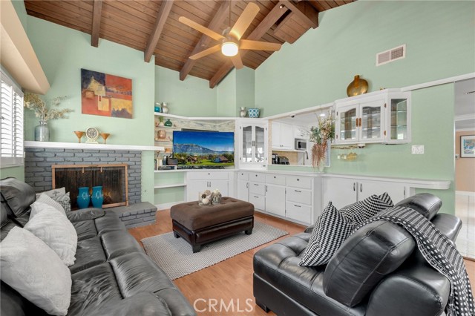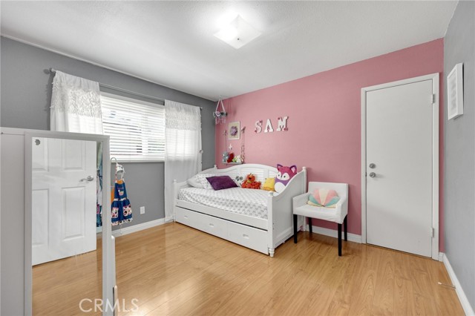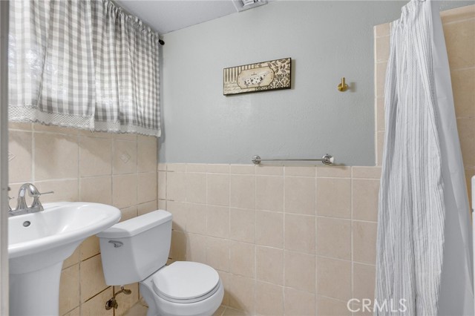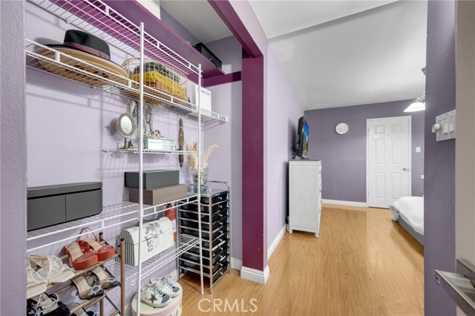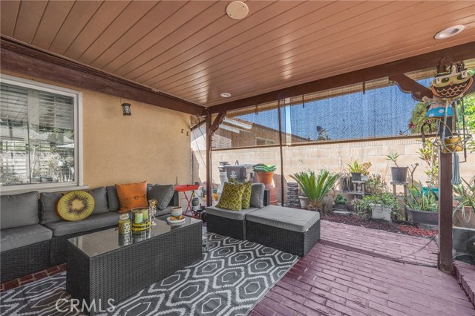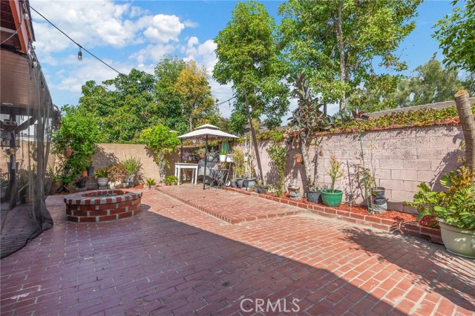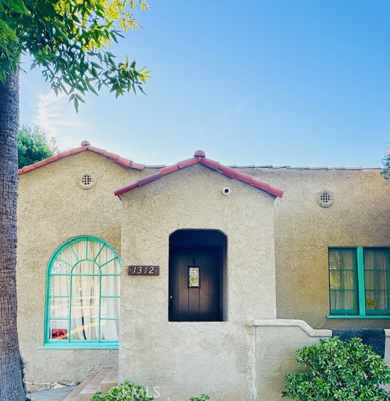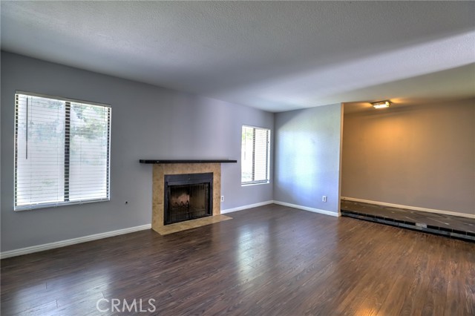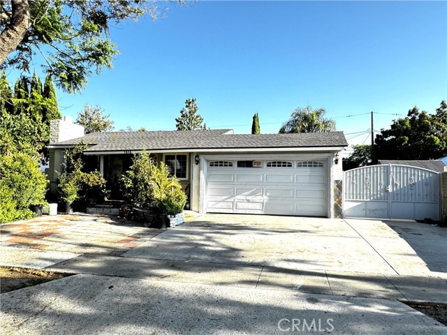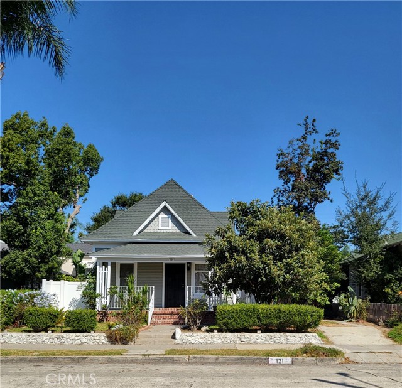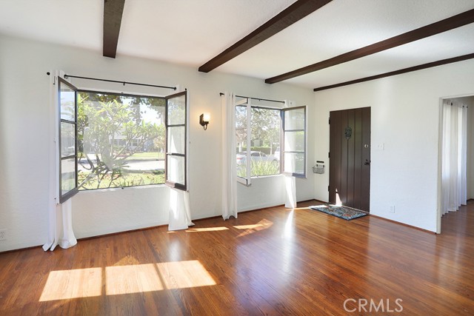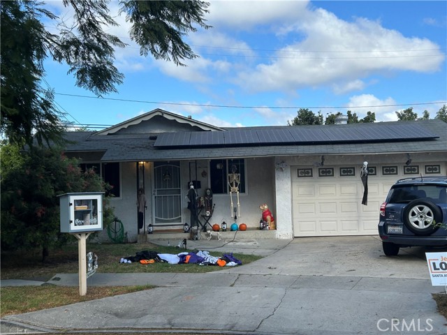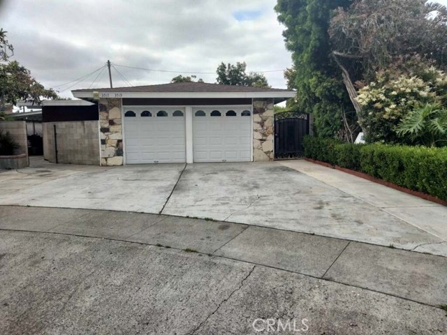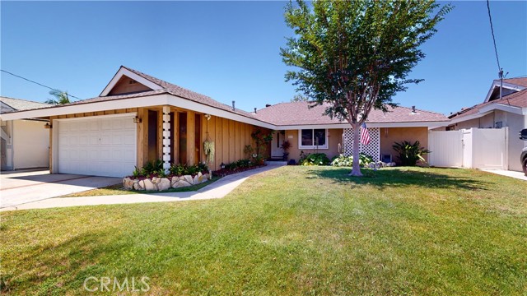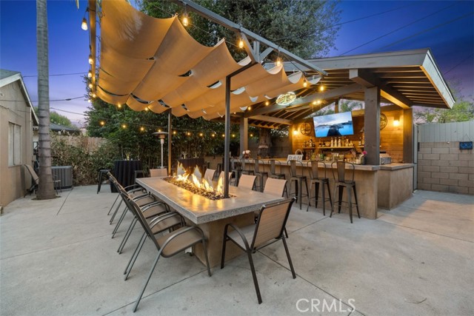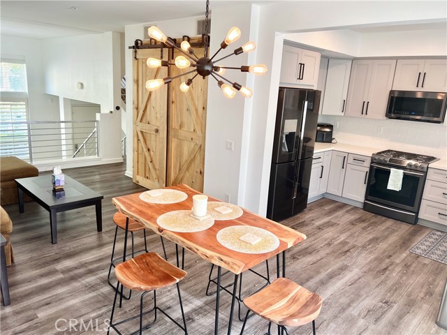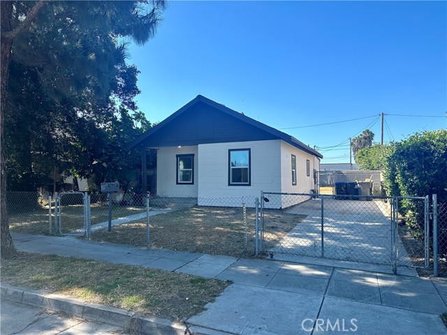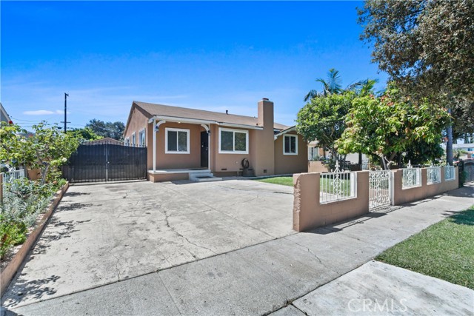2625 Patti Lane
Santa Ana, CA 92706
Sold
This property is ideally situated just around the corner from The Outlets at Orange. Featuring three bedrooms and two bathrooms, this home encompasses 1,673 square feet of living space that feels even more expansive. The double front door entry welcomes you into a charming residence that is sure to impress. Ready for immediate occupancy, this home provides an opportunity for you to add your personal style and design elements. The entryway, dining area, and kitchen are adorned with tile flooring. The spacious front living room and an exceptionally large bonus room, complete with a stunning fireplace and wrap-around built-in bookshelves, enhance the home's appeal. Plantation shutters adorn both the living room and bonus room. The kitchen boasts freshly painted cabinets, and the bathroom has been upgraded. The owner's suite features two closets, including a generous walk-in closet. There is direct access to the garage, which houses the furnace as well as the washer and dryer, and offers ample storage options. Smart home features are; Aprilaire smart thermostat, MyQ Smart Garage opener, Eufy Video doorbell and Reolink Security cameras... all included! The roof was replaced in 2019, the furnace in 2016, and laminate flooring has been installed in all three bedrooms. The backyard features a barbecue pit and patio is enclosed by a screen designed to keep insects at bay, allowing for a pleasant experience in this outdoor living area. Be sure to check out the 3D virtual tour!
PROPERTY INFORMATION
| MLS # | OC24197162 | Lot Size | 6,350 Sq. Ft. |
| HOA Fees | $0/Monthly | Property Type | Single Family Residence |
| Price | $ 885,000
Price Per SqFt: $ 530 |
DOM | 414 Days |
| Address | 2625 Patti Lane | Type | Residential |
| City | Santa Ana | Sq.Ft. | 1,670 Sq. Ft. |
| Postal Code | 92706 | Garage | 2 |
| County | Orange | Year Built | 1959 |
| Bed / Bath | 3 / 2 | Parking | 2 |
| Built In | 1959 | Status | Closed |
| Sold Date | 2024-11-04 |
INTERIOR FEATURES
| Has Laundry | Yes |
| Laundry Information | In Garage |
| Has Fireplace | Yes |
| Fireplace Information | Bonus Room |
| Has Appliances | Yes |
| Kitchen Appliances | Dishwasher, Gas Range |
| Kitchen Information | Granite Counters |
| Kitchen Area | Dining Room |
| Has Heating | Yes |
| Heating Information | Forced Air |
| Room Information | Bonus Room, Living Room |
| Has Cooling | Yes |
| Cooling Information | Central Air |
| Flooring Information | Laminate, Tile |
| EntryLocation | ground |
| Entry Level | 1 |
| Has Spa | No |
| SpaDescription | None |
| SecuritySafety | Security System, Smoke Detector(s) |
| Bathroom Information | Shower in Tub |
| Main Level Bedrooms | 3 |
| Main Level Bathrooms | 2 |
EXTERIOR FEATURES
| FoundationDetails | Raised |
| Roof | Asphalt |
| Has Pool | No |
| Pool | None |
WALKSCORE
MAP
MORTGAGE CALCULATOR
- Principal & Interest:
- Property Tax: $944
- Home Insurance:$119
- HOA Fees:$0
- Mortgage Insurance:
PRICE HISTORY
| Date | Event | Price |
| 11/04/2024 | Sold | $949,000 |
| 10/03/2024 | Active Under Contract | $885,000 |
| 09/22/2024 | Listed | $885,000 |

Topfind Realty
REALTOR®
(844)-333-8033
Questions? Contact today.
Interested in buying or selling a home similar to 2625 Patti Lane?
Santa Ana Similar Properties
Listing provided courtesy of Darlene Stinson, T.N.G. Real Estate Consultants. Based on information from California Regional Multiple Listing Service, Inc. as of #Date#. This information is for your personal, non-commercial use and may not be used for any purpose other than to identify prospective properties you may be interested in purchasing. Display of MLS data is usually deemed reliable but is NOT guaranteed accurate by the MLS. Buyers are responsible for verifying the accuracy of all information and should investigate the data themselves or retain appropriate professionals. Information from sources other than the Listing Agent may have been included in the MLS data. Unless otherwise specified in writing, Broker/Agent has not and will not verify any information obtained from other sources. The Broker/Agent providing the information contained herein may or may not have been the Listing and/or Selling Agent.
