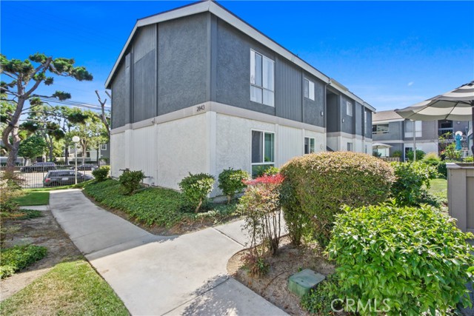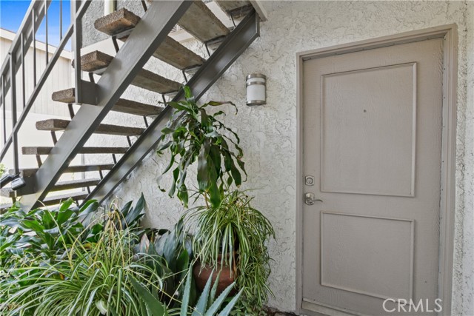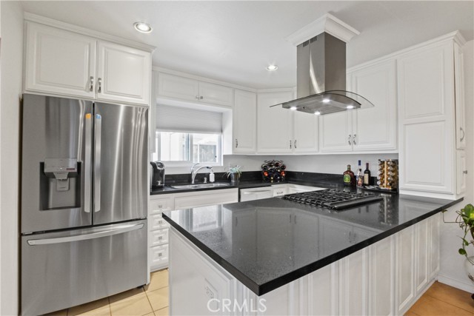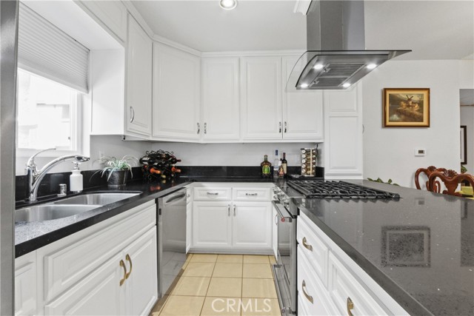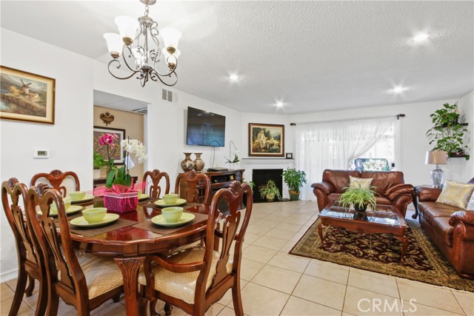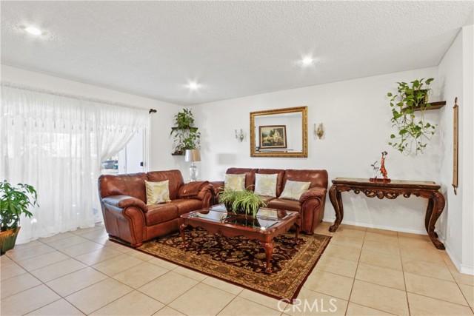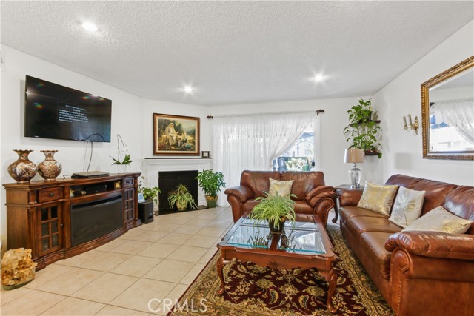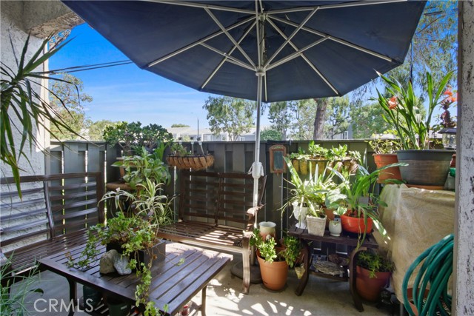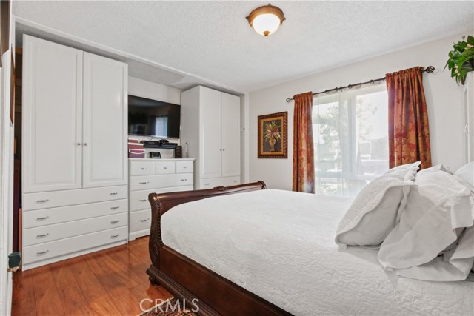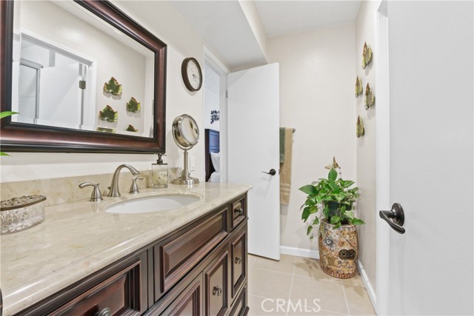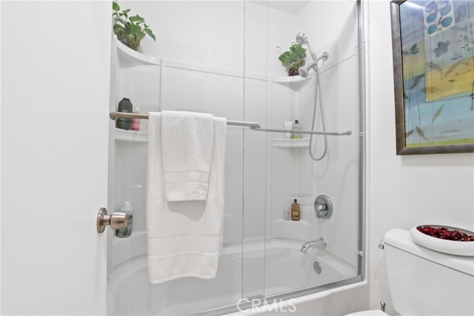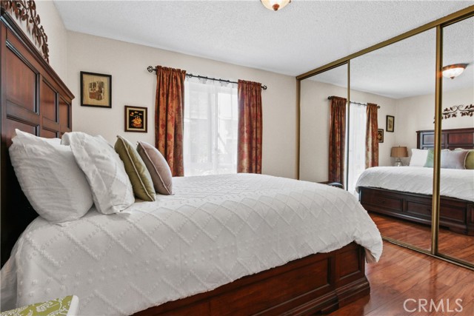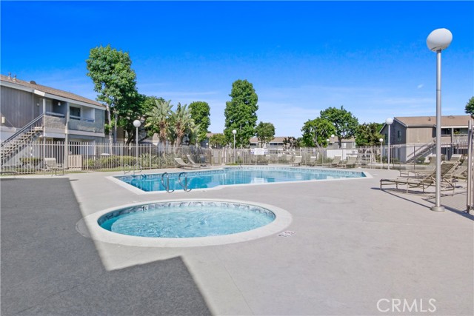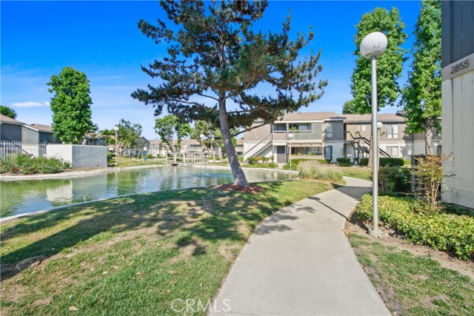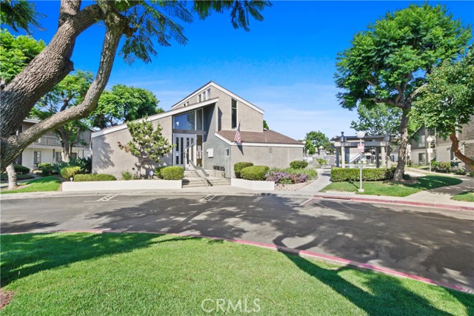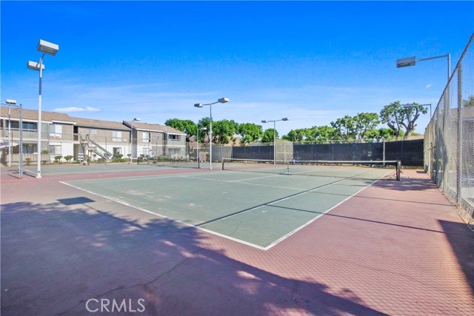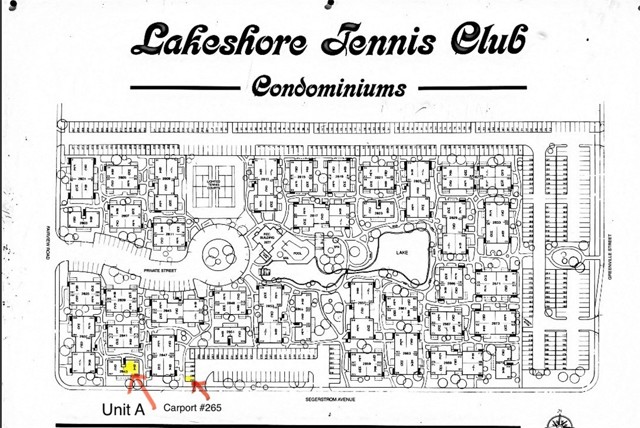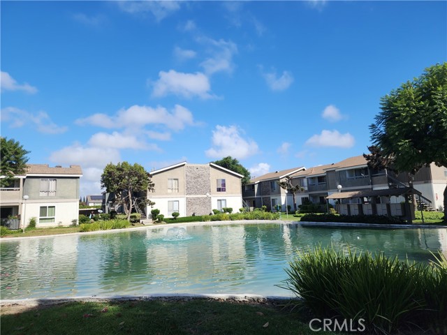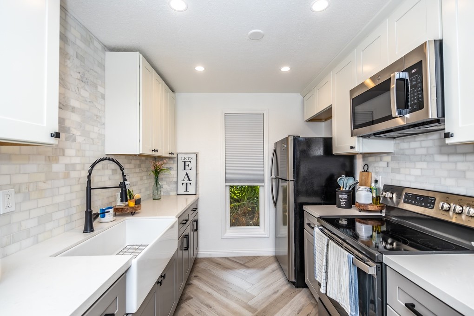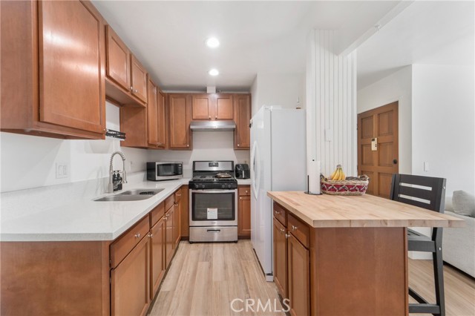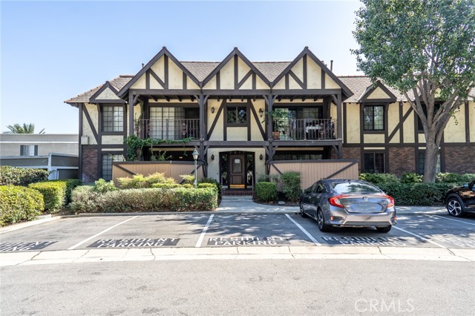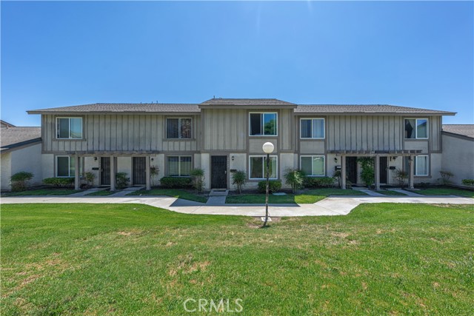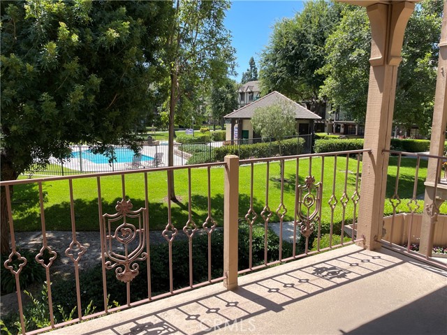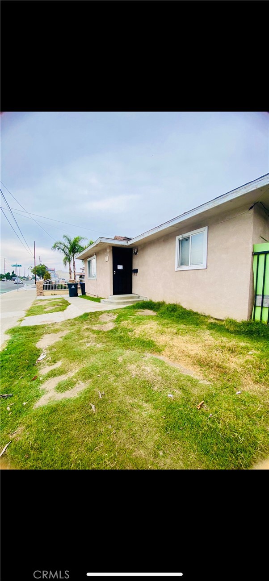2843 Fairview Street #a
Santa Ana, CA 92704
Sold
JUST FELL OUT OF ESCROW**LOWER UNIT**BEAUTIFULLY REMODELED 2 BED 1 BATH IN LAKESHORE COMMUNITY** MODERN OPEN FLOOR PLAN!!! + KITCHEN: Impressive & Generous Custom Made Shaker White Cabinetry with Quartz Countertops PLUS Breakfast Bar, Under-mount sink + ALL OF THE APPLIANCES ARE STAINLESS STEEL: Range with Oven, Dishwasher, Glass Kitchen Extractor with Multiple speeds & light. + DINNING ROOM: Tanned Tile Floor with a Beautiful Chandelier. + LIVING ROOM: Recess Lighting, Sizable Living Room with Elegant/Cozy Fireplace Embellished Mantle/Quartz. + PATIO: Enclosed Patio with Storage Unit. + DUAL MASTER BEDROOMS: with wall to wall closet space & natural wood floors. + JACK & JILL BATHROOM: Opulent Wood Vanity with Matching Mirror, Shower Bathtub with Glass Doors Enclosure. Doble Pane Vinyl Windows & Slider. ***HOA COVERS: WATER, GAS & TRASH *** HOA AMENITIES INCLUDES: 2 Tennis Courts (lid at night), Club House, Lake with Enchanting Fountain, Pool, Jacuzzi, Laundry Facilities & Lush Landscaping - 1 Carport (#265) & 1 permit for any open space parking** MailBox (265) ** LOCATION, LOCATION, LOCATION: South Coast Plaza, Segerstrom Center of the Arts, 15 minutes to Newport Beach and Laguna Beach and 5 Star Restaurants, 24hour Fitness Center, LA Fitness, Close to Home Depot, Costco, TJ. Maxx, Ross, Burlington Stores, Chase Bank, Bank of America, John Wayne Airport | CLOSE FREEWAYS: 405/55/73
PROPERTY INFORMATION
| MLS # | PW24153732 | Lot Size | 0 Sq. Ft. |
| HOA Fees | $348/Monthly | Property Type | Condominium |
| Price | $ 510,000
Price Per SqFt: $ 630 |
DOM | 357 Days |
| Address | 2843 Fairview Street #a | Type | Residential |
| City | Santa Ana | Sq.Ft. | 809 Sq. Ft. |
| Postal Code | 92704 | Garage | N/A |
| County | Orange | Year Built | 1974 |
| Bed / Bath | 2 / 1 | Parking | 2 |
| Built In | 1974 | Status | Closed |
| Sold Date | 2024-11-05 |
INTERIOR FEATURES
| Has Laundry | Yes |
| Laundry Information | Community |
| Has Fireplace | Yes |
| Fireplace Information | Living Room, Gas, Gas Starter |
| Has Appliances | Yes |
| Kitchen Appliances | 6 Burner Stove, Dishwasher, Gas Oven, Gas Range, Range Hood |
| Kitchen Information | Kitchen Island, Quartz Counters, Remodeled Kitchen, Self-closing drawers |
| Kitchen Area | Breakfast Counter / Bar, Dining Room |
| Has Heating | Yes |
| Heating Information | Central |
| Room Information | All Bedrooms Down, Jack & Jill, Kitchen, Main Floor Bedroom, Main Floor Primary Bedroom, Primary Bathroom |
| Has Cooling | No |
| Cooling Information | None |
| Flooring Information | Tile, Wood |
| InteriorFeatures Information | Open Floorplan, Quartz Counters, Recessed Lighting, Storage |
| DoorFeatures | Mirror Closet Door(s), Sliding Doors |
| EntryLocation | 1st Level |
| Entry Level | 1 |
| Has Spa | Yes |
| SpaDescription | Association, Community, In Ground |
| WindowFeatures | Double Pane Windows, Screens |
| SecuritySafety | Carbon Monoxide Detector(s), Smoke Detector(s) |
| Bathroom Information | Bathtub, Shower, Exhaust fan(s) |
| Main Level Bedrooms | 2 |
| Main Level Bathrooms | 1 |
EXTERIOR FEATURES
| ExteriorFeatures | Lighting |
| FoundationDetails | Slab |
| Roof | Shingle |
| Has Pool | No |
| Pool | Association, Community, In Ground |
| Has Patio | Yes |
| Patio | Patio, Slab, Wood |
| Has Fence | No |
| Fencing | None |
WALKSCORE
MAP
MORTGAGE CALCULATOR
- Principal & Interest:
- Property Tax: $544
- Home Insurance:$119
- HOA Fees:$348
- Mortgage Insurance:
PRICE HISTORY
| Date | Event | Price |
| 11/05/2024 | Sold | $515,000 |
| 07/26/2024 | Listed | $510,000 |

Topfind Realty
REALTOR®
(844)-333-8033
Questions? Contact today.
Interested in buying or selling a home similar to 2843 Fairview Street #a?
Santa Ana Similar Properties
Listing provided courtesy of Hector Herrera, RE/MAX One. Based on information from California Regional Multiple Listing Service, Inc. as of #Date#. This information is for your personal, non-commercial use and may not be used for any purpose other than to identify prospective properties you may be interested in purchasing. Display of MLS data is usually deemed reliable but is NOT guaranteed accurate by the MLS. Buyers are responsible for verifying the accuracy of all information and should investigate the data themselves or retain appropriate professionals. Information from sources other than the Listing Agent may have been included in the MLS data. Unless otherwise specified in writing, Broker/Agent has not and will not verify any information obtained from other sources. The Broker/Agent providing the information contained herein may or may not have been the Listing and/or Selling Agent.
