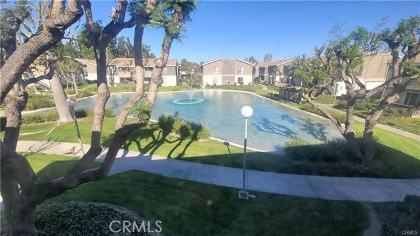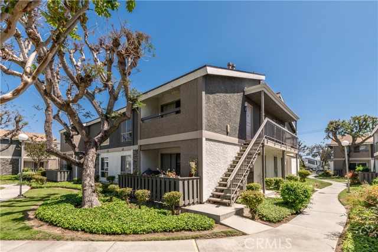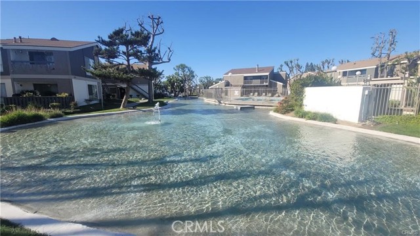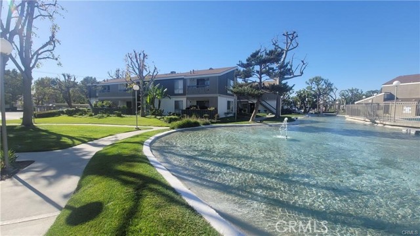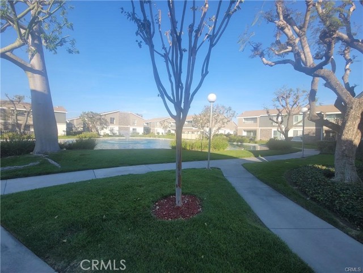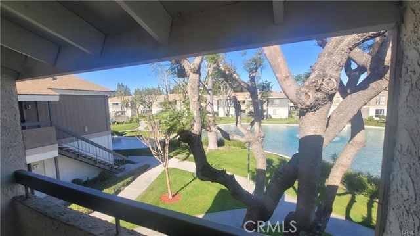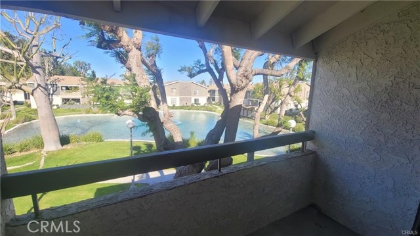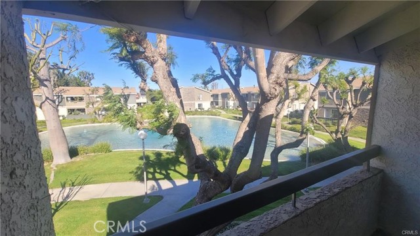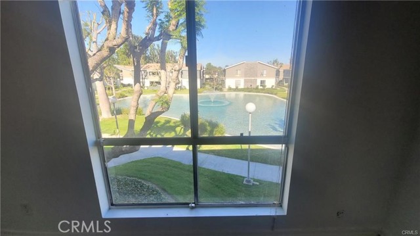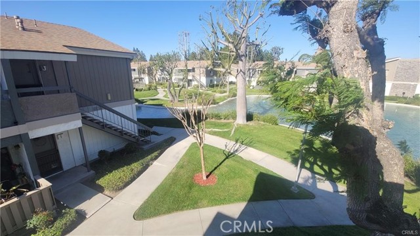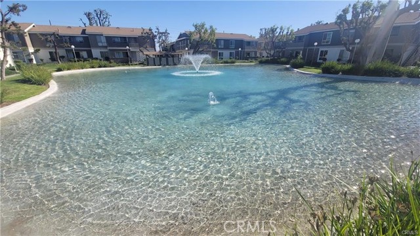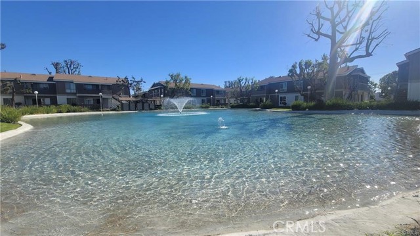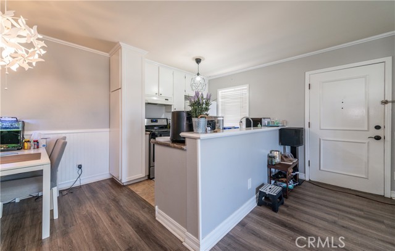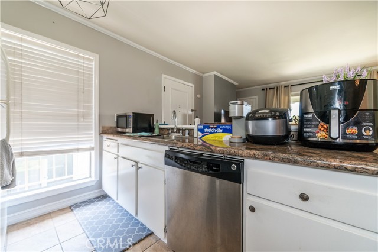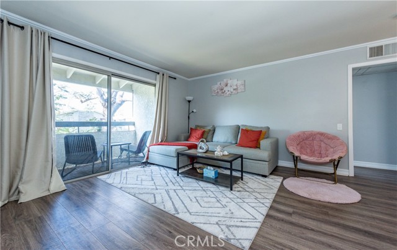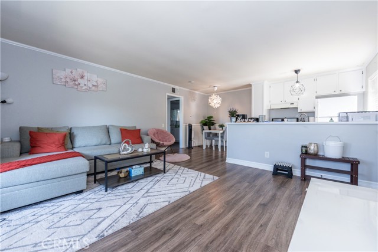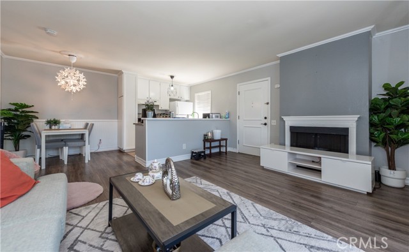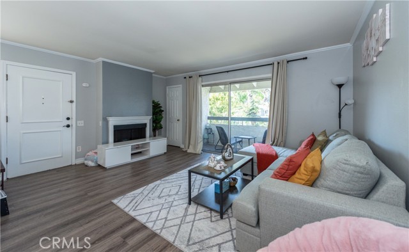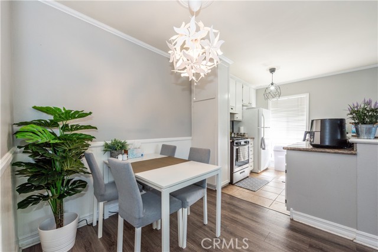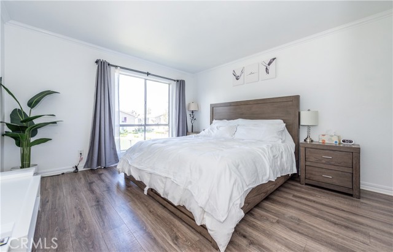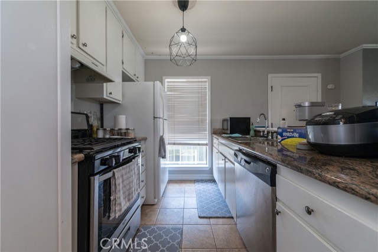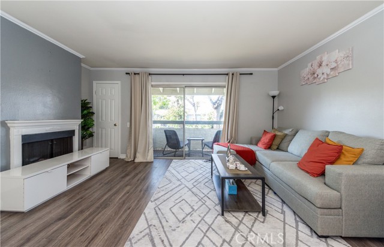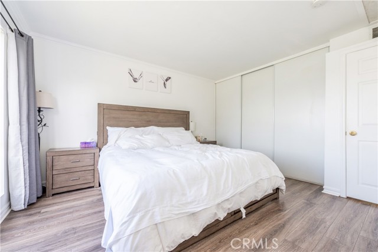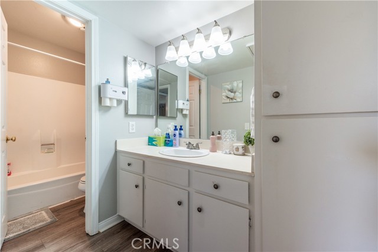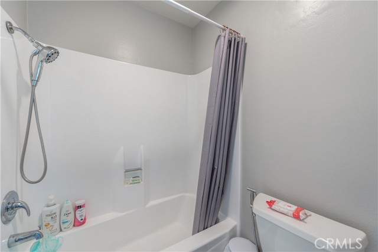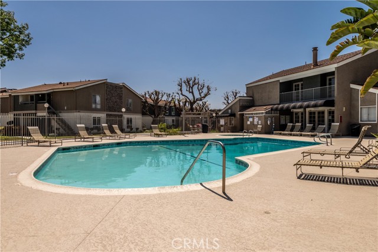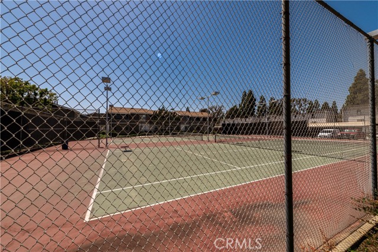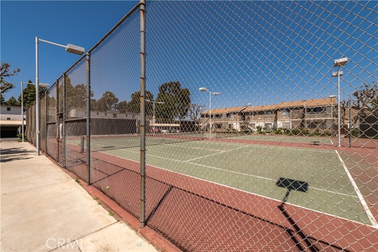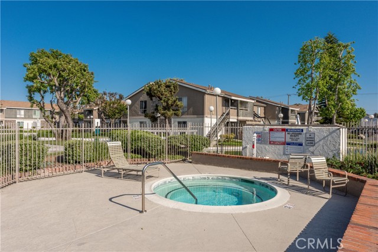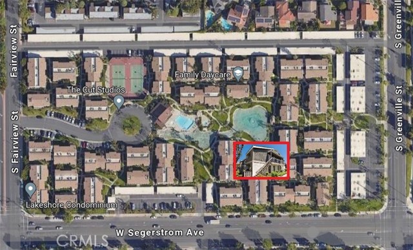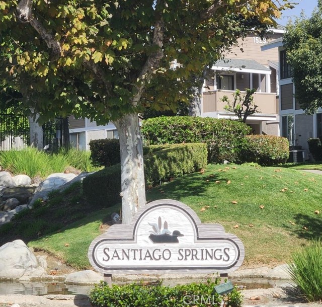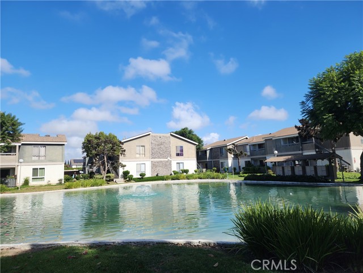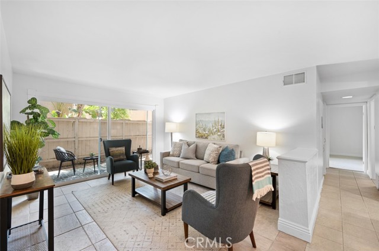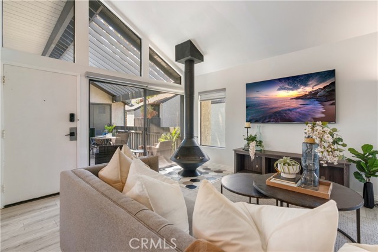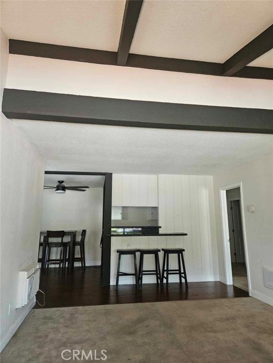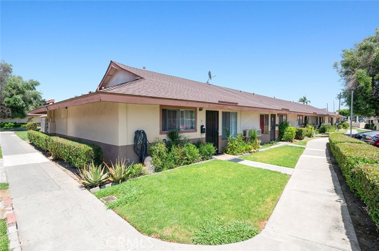2861 Fairview Street #f
Santa Ana, CA 92704
Sold
Rare Opportunity! An adorable end-unit condo by the lake offers a spectacular 180-degree view! Stunning views are of the lake, the iconic "fountain", waterway from the balcony, living room and master bedroom window. It's only a few steps directly from the condo to the pathway around the lake. The upstairs one bed , one bath condo features a private balcony, providing a secluded outdoor space with an indoor fireplace, perfect for adding warmth and ambiance during colder months. Gourmet kitchen equips, granite counter tops, stainless steel dishwasher, tile flooring, and upgraded white cabinets. Laminate flooring throughout living room. A master bedroom with ample closet space, vanity sink and laminate flooring. An amenity-filled master-planned Lakeshore Tennis Club Condominiums includes an enchanting fountain, pool & sauna, tennis courts, laundry rooms, club house, lush landscapes. Gas, water, trash paid by HOA. The condo comes with one assigned carport, #188, which includes extra storage space, as well as an additional parking permit. The mailbox is also labeled as #188. The community is conveniently situated near South Coast Plaza, John Wayne Airport, Fashion Island, UCI Research Park, and the UCI campus. Major freeways, including the 73, 5, 55, and 405, provide easy access. Please note that Highway 73 becomes a toll road south of exit 13, Bison Ave. For UCI commuters, The Lakeshore Tennis Club Condominiums offer a perfect choice without tolls.
PROPERTY INFORMATION
| MLS # | OC24102555 | Lot Size | 0 Sq. Ft. |
| HOA Fees | $348/Monthly | Property Type | Condominium |
| Price | $ 429,880
Price Per SqFt: $ 692 |
DOM | 476 Days |
| Address | 2861 Fairview Street #f | Type | Residential |
| City | Santa Ana | Sq.Ft. | 621 Sq. Ft. |
| Postal Code | 92704 | Garage | N/A |
| County | Orange | Year Built | 1974 |
| Bed / Bath | 1 / 1 | Parking | N/A |
| Built In | 1974 | Status | Closed |
| Sold Date | 2024-06-24 |
INTERIOR FEATURES
| Has Laundry | Yes |
| Laundry Information | Community |
| Has Fireplace | Yes |
| Fireplace Information | Living Room |
| Has Appliances | Yes |
| Kitchen Appliances | Dishwasher, Gas Oven |
| Kitchen Information | Granite Counters |
| Has Heating | Yes |
| Heating Information | Central |
| Room Information | All Bedrooms Up |
| Has Cooling | Yes |
| Cooling Information | Central Air |
| Flooring Information | Laminate |
| InteriorFeatures Information | Furnished, Granite Counters |
| EntryLocation | 2nd level |
| Entry Level | 2 |
| Has Spa | Yes |
| SpaDescription | Association, Community |
| SecuritySafety | Carbon Monoxide Detector(s) |
| Bathroom Information | Shower in Tub |
| Main Level Bedrooms | 1 |
| Main Level Bathrooms | 1 |
EXTERIOR FEATURES
| Has Pool | No |
| Pool | Association, Community |
WALKSCORE
MAP
MORTGAGE CALCULATOR
- Principal & Interest:
- Property Tax: $459
- Home Insurance:$119
- HOA Fees:$348
- Mortgage Insurance:
PRICE HISTORY
| Date | Event | Price |
| 06/24/2024 | Sold | $430,000 |
| 05/29/2024 | Price Change | $429,880 (-2.30%) |
| 05/21/2024 | Listed | $439,990 |

Topfind Realty
REALTOR®
(844)-333-8033
Questions? Contact today.
Interested in buying or selling a home similar to 2861 Fairview Street #f?
Santa Ana Similar Properties
Listing provided courtesy of Mark Lu, Irvine Realty Team. Based on information from California Regional Multiple Listing Service, Inc. as of #Date#. This information is for your personal, non-commercial use and may not be used for any purpose other than to identify prospective properties you may be interested in purchasing. Display of MLS data is usually deemed reliable but is NOT guaranteed accurate by the MLS. Buyers are responsible for verifying the accuracy of all information and should investigate the data themselves or retain appropriate professionals. Information from sources other than the Listing Agent may have been included in the MLS data. Unless otherwise specified in writing, Broker/Agent has not and will not verify any information obtained from other sources. The Broker/Agent providing the information contained herein may or may not have been the Listing and/or Selling Agent.
