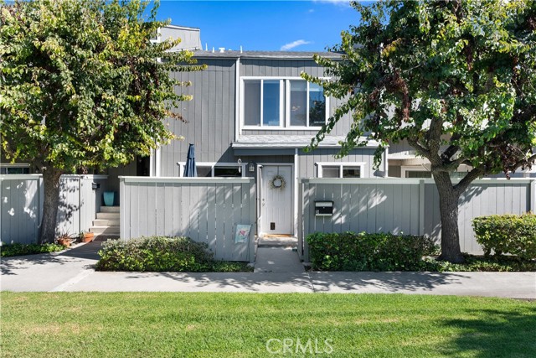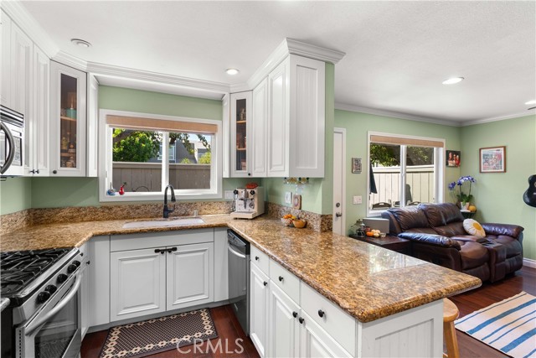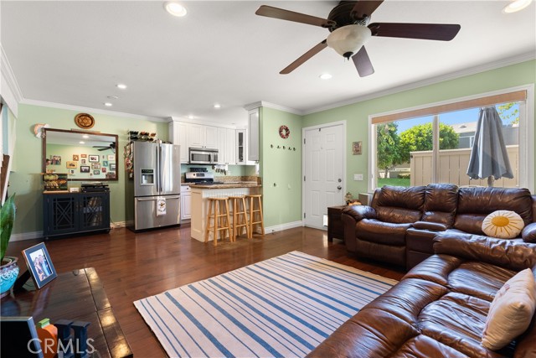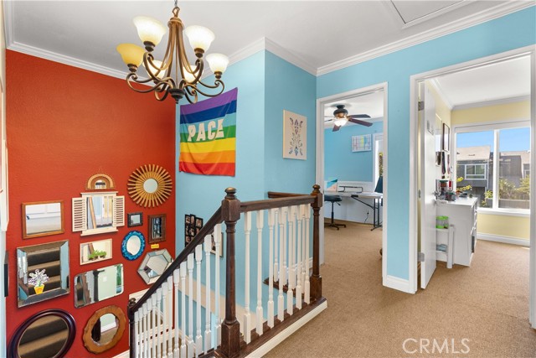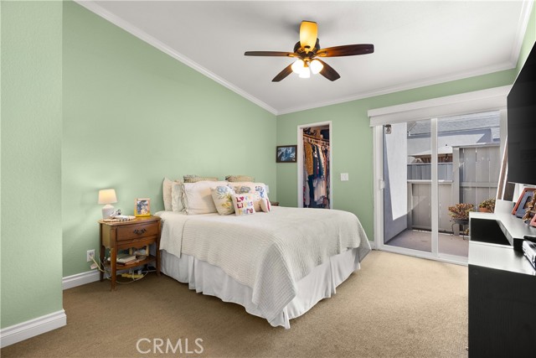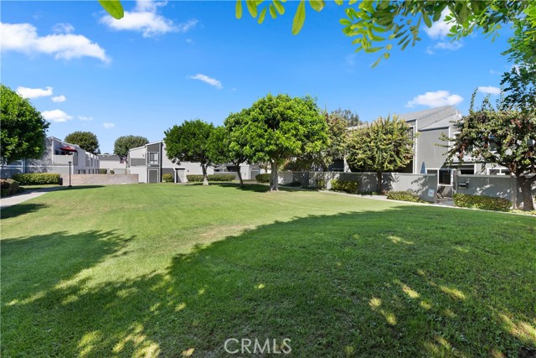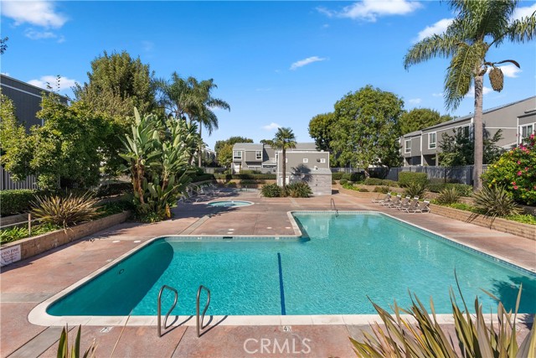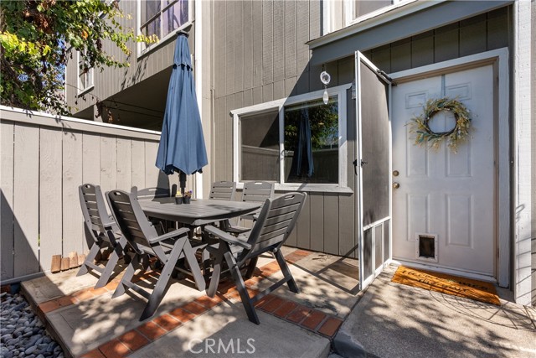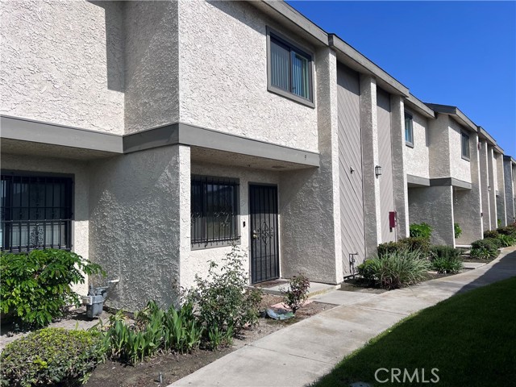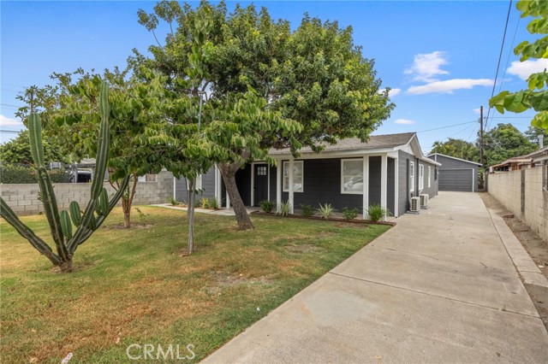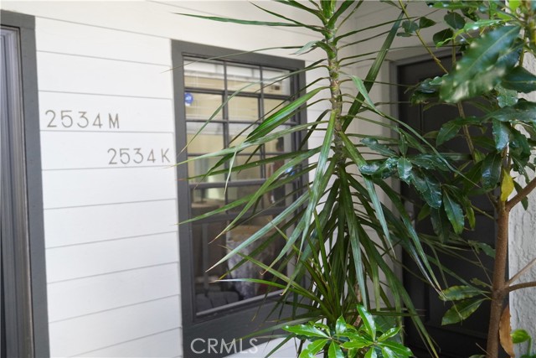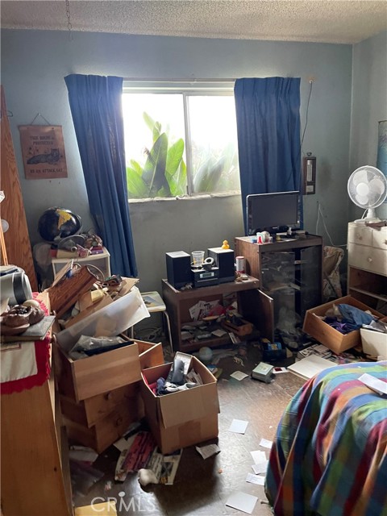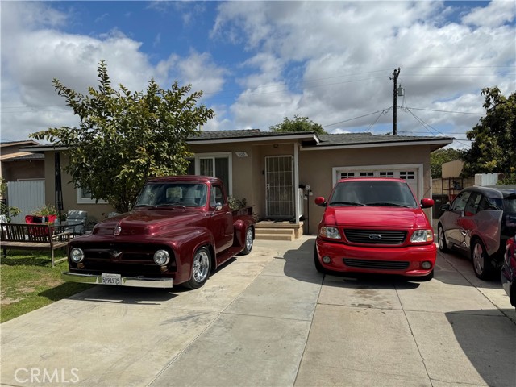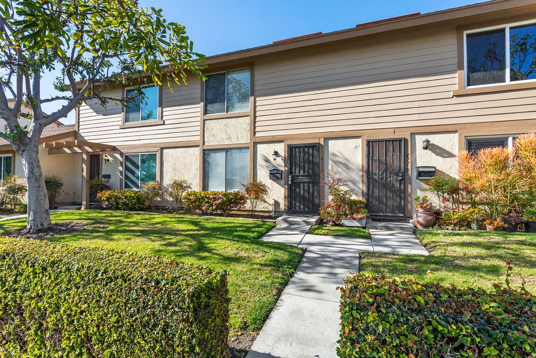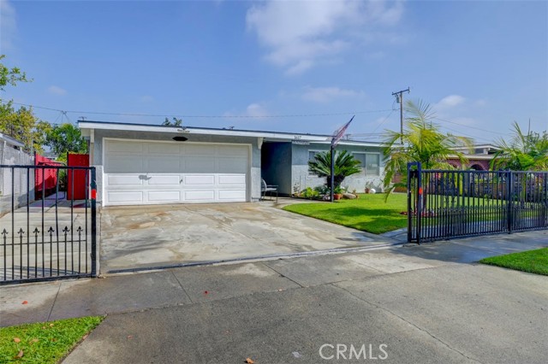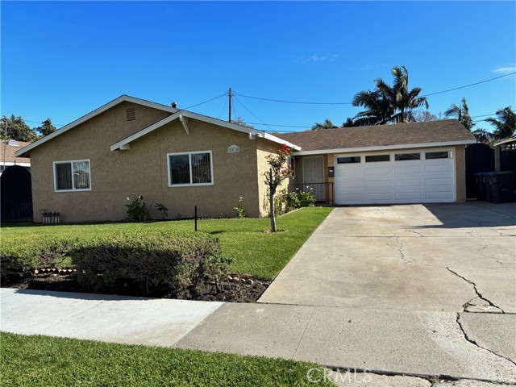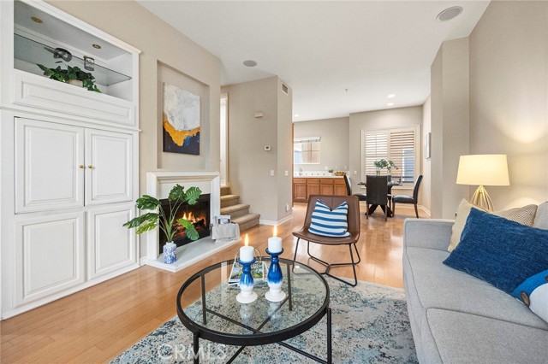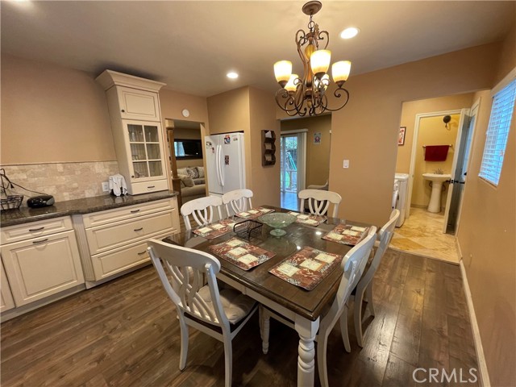2951 Fairview Street #d
Santa Ana, CA 92704
Charming Family Home on a Green Belt. Welcome to your dream home! Perfectly suited for a new family or a single professional, this charming property is nestled in the heart of the community, surrounded by a serene green belt. The picturesque setting is ideal for families with young children or pets, offering a safe and inviting outdoor space. Inside, you'll find a spacious layout featuring beautiful wood flooring on the first floor, complemented by cozy carpeting upstairs. The home boasts three well-appointed bedrooms, providing ample space for family members or guests. The master bedroom is a true retreat, featuring a spacious closet and bathroom for added privacy. The additional two bedrooms also offer great closet space, making it easy to keep your living areas organized and clutter-free. Convenience is key with the attached two-car garage with direct access, providing not only secure parking but also additional storage space and washer and dryer hookups. Don’t miss the opportunity to make this delightful home your own!
PROPERTY INFORMATION
| MLS # | OC24213931 | Lot Size | N/A |
| HOA Fees | $442/Monthly | Property Type | Townhouse |
| Price | $ 699,000
Price Per SqFt: $ 666 |
DOM | 273 Days |
| Address | 2951 Fairview Street #d | Type | Residential |
| City | Santa Ana | Sq.Ft. | 1,049 Sq. Ft. |
| Postal Code | 92704 | Garage | 2 |
| County | Orange | Year Built | 1974 |
| Bed / Bath | 3 / 1.5 | Parking | 2 |
| Built In | 1974 | Status | Active |
INTERIOR FEATURES
| Has Laundry | Yes |
| Laundry Information | In Garage |
| Has Fireplace | No |
| Fireplace Information | None |
| Has Appliances | Yes |
| Kitchen Appliances | Disposal, Gas Oven, Gas Range |
| Kitchen Information | Granite Counters |
| Has Heating | Yes |
| Heating Information | Central |
| Room Information | All Bedrooms Up, Office |
| Has Cooling | Yes |
| Cooling Information | Central Air, High Efficiency |
| Flooring Information | Wood |
| InteriorFeatures Information | Ceiling Fan(s), Crown Molding |
| EntryLocation | 1 |
| Entry Level | 1 |
| Has Spa | Yes |
| SpaDescription | Community |
| Main Level Bedrooms | 0 |
| Main Level Bathrooms | 1 |
EXTERIOR FEATURES
| FoundationDetails | Block |
| Roof | Composition |
| Has Pool | No |
| Pool | Community |
| Has Patio | Yes |
| Patio | Patio, Wood |
| Has Fence | Yes |
| Fencing | Wood |
WALKSCORE
MAP
MORTGAGE CALCULATOR
- Principal & Interest:
- Property Tax: $746
- Home Insurance:$119
- HOA Fees:$442
- Mortgage Insurance:
PRICE HISTORY
| Date | Event | Price |
| 10/17/2024 | Listed | $699,000 |

Topfind Realty
REALTOR®
(844)-333-8033
Questions? Contact today.
Use a Topfind agent and receive a cash rebate of up to $6,990
Santa Ana Similar Properties
Listing provided courtesy of John Kelly, Seven Gables Real Estate. Based on information from California Regional Multiple Listing Service, Inc. as of #Date#. This information is for your personal, non-commercial use and may not be used for any purpose other than to identify prospective properties you may be interested in purchasing. Display of MLS data is usually deemed reliable but is NOT guaranteed accurate by the MLS. Buyers are responsible for verifying the accuracy of all information and should investigate the data themselves or retain appropriate professionals. Information from sources other than the Listing Agent may have been included in the MLS data. Unless otherwise specified in writing, Broker/Agent has not and will not verify any information obtained from other sources. The Broker/Agent providing the information contained herein may or may not have been the Listing and/or Selling Agent.
