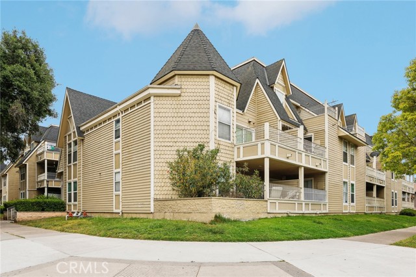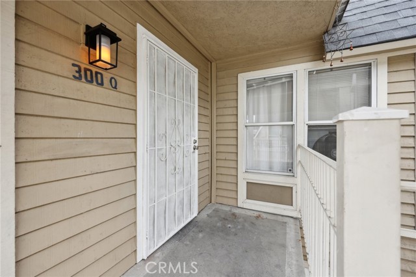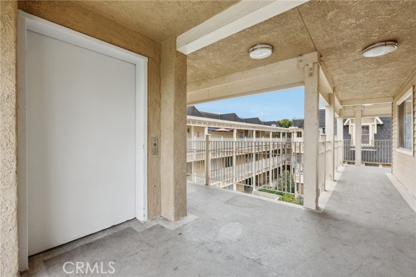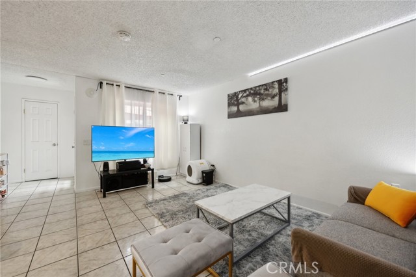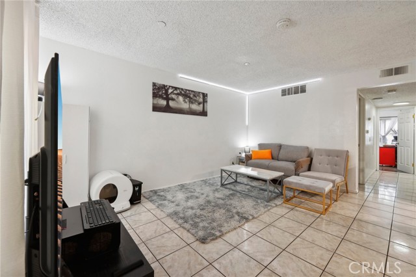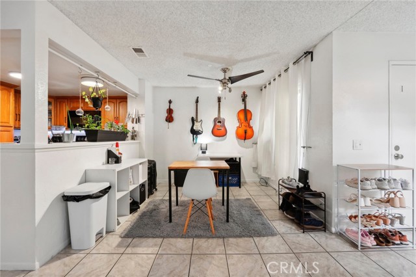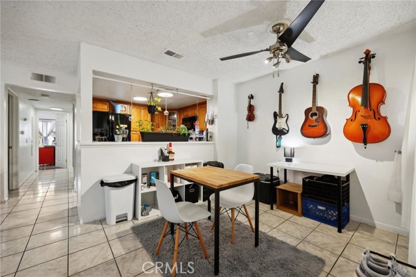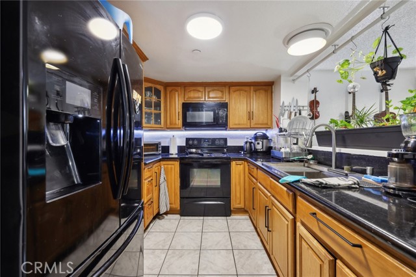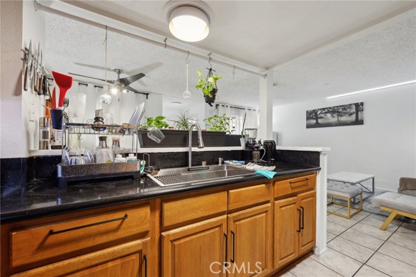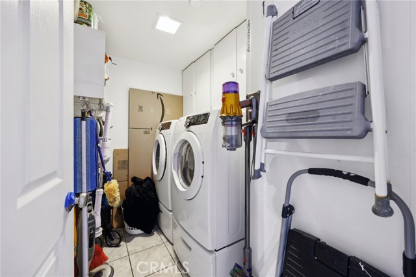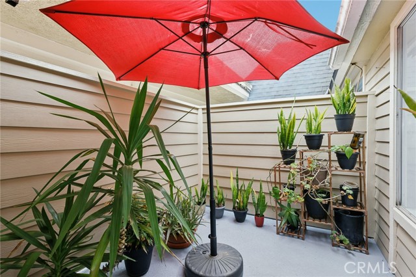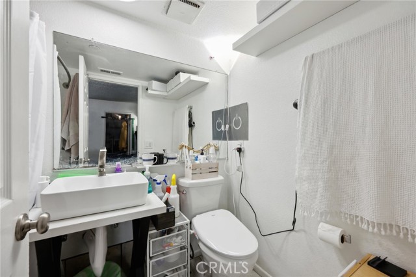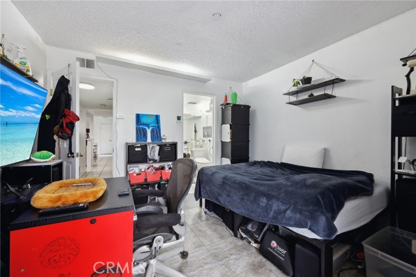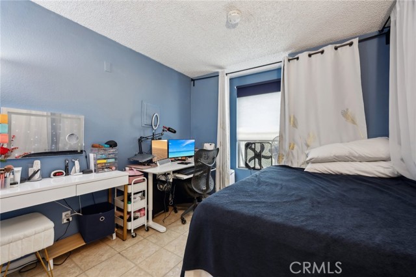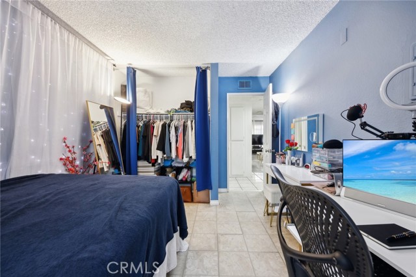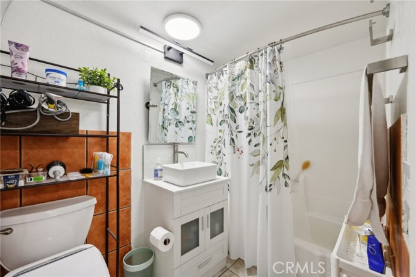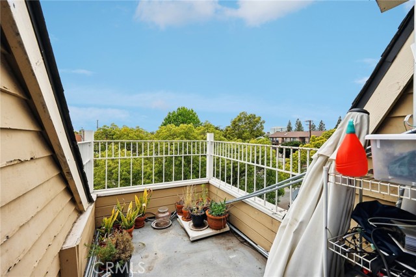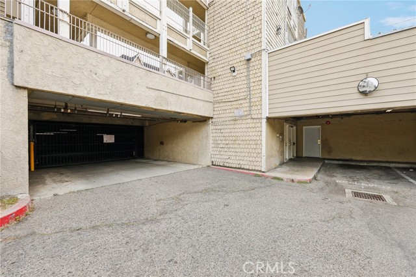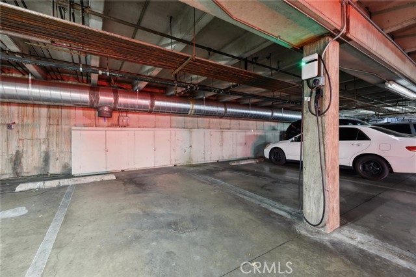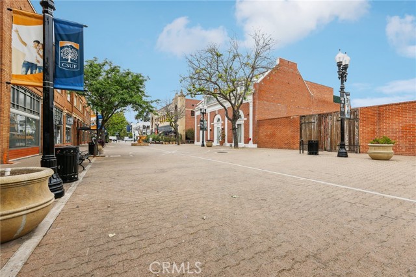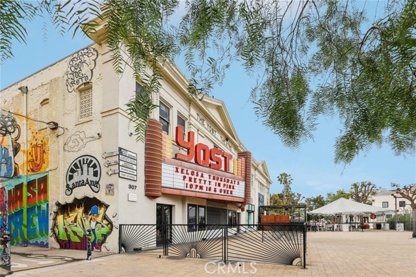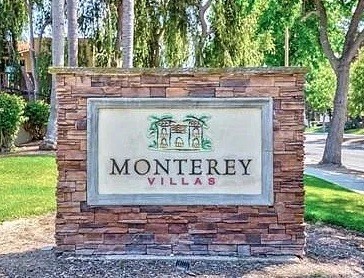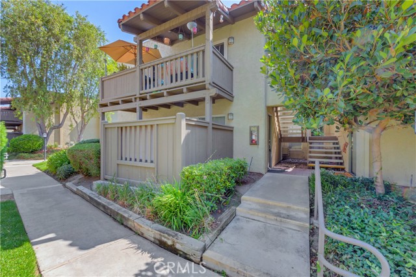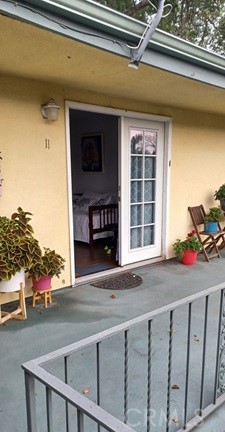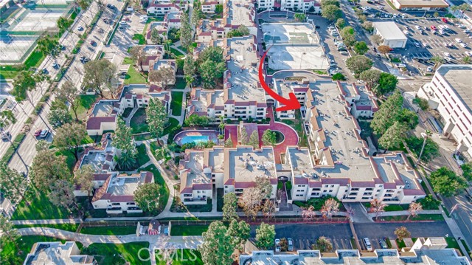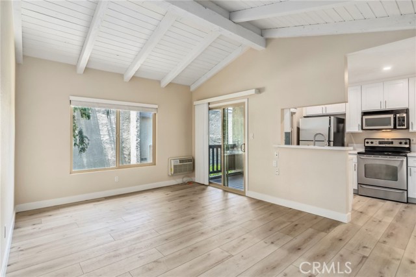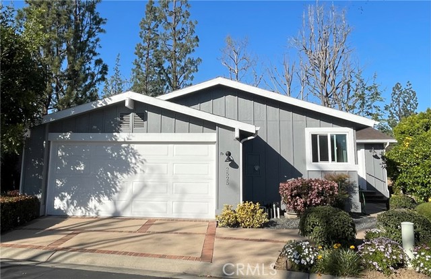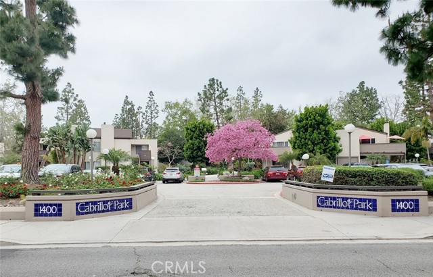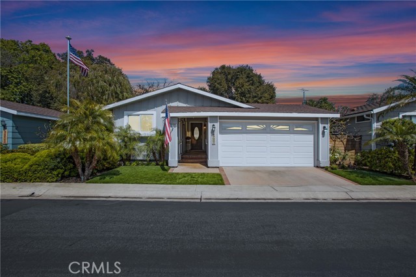300 Chestnut Avenue #303
Santa Ana, CA 92701
Sold
300 Chestnut Avenue #303
Santa Ana, CA 92701
Sold
Welcome to 300 E Chestnut Ave Unit Q in Chestnut Square! This top-floor condo offers 2 bedrooms and 2 bathrooms spread over 952 square feet, in a fully gated community equipped with elevators for easy daily access and one underground parking space with a metered 6kw electric vehicle charger already installed. Step inside as the main living area welcomes you with an open layout featuring a kitchen that connects to a dedicated dining area perfect for entertaining and everyday living. The living space is extended into the front patio where you can kick your feet up to enjoy the sun. The hallway features an in unit laundry room with ample storage space and a guest bathroom. The primary bedroom offers a private balcony with pleasing terrestrial views, a walk in closet, and a primary bathroom with walk-in shower. You also have one guest parking spot in the community parking lot for any potential guests. Guest parking available on biweekly rotation schedule (can park for 2 weeks every roughly 10 weeks) The location has so many perks as it offers quick access to bus stops, parks, quick freeway access, and is within walking distance to the Historical Downtown Santa Ana District for a huge variety of restaurants, bars, and shops.
PROPERTY INFORMATION
| MLS # | OC24096491 | Lot Size | N/A |
| HOA Fees | $374/Monthly | Property Type | Condominium |
| Price | $ 399,000
Price Per SqFt: $ 419 |
DOM | 515 Days |
| Address | 300 Chestnut Avenue #303 | Type | Residential |
| City | Santa Ana | Sq.Ft. | 952 Sq. Ft. |
| Postal Code | 92701 | Garage | 1 |
| County | Orange | Year Built | 1981 |
| Bed / Bath | 2 / 2 | Parking | 1 |
| Built In | 1981 | Status | Closed |
| Sold Date | 2024-07-12 |
INTERIOR FEATURES
| Has Laundry | Yes |
| Laundry Information | Gas & Electric Dryer Hookup, Individual Room, Inside, Washer Hookup |
| Has Fireplace | No |
| Fireplace Information | None |
| Has Appliances | Yes |
| Kitchen Appliances | Convection Oven, Electric Oven, Electric Range, Gas Water Heater, High Efficiency Water Heater, Microwave, Tankless Water Heater, Vented Exhaust Fan, Water Line to Refrigerator |
| Kitchen Information | Corian Counters, Pots & Pan Drawers |
| Has Heating | Yes |
| Heating Information | Heat Pump |
| Room Information | Kitchen, Laundry, Living Room, Primary Bathroom, Primary Bedroom, Walk-In Closet |
| Has Cooling | Yes |
| Cooling Information | Central Air, Heat Pump, Whole House Fan |
| Flooring Information | Tile, Vinyl |
| InteriorFeatures Information | Balcony, Ceiling Fan(s), Corian Counters, Storage, Unfurnished |
| EntryLocation | 1 |
| Entry Level | 1 |
| SecuritySafety | Gated Community |
| Bathroom Information | Bathtub, Bidet, Shower, Shower in Tub, Exhaust fan(s) |
| Main Level Bedrooms | 2 |
| Main Level Bathrooms | 2 |
EXTERIOR FEATURES
| Roof | Asphalt, Tar/Gravel |
| Has Pool | No |
| Pool | Association |
| Has Fence | No |
| Fencing | None |
WALKSCORE
MAP
MORTGAGE CALCULATOR
- Principal & Interest:
- Property Tax: $426
- Home Insurance:$119
- HOA Fees:$374
- Mortgage Insurance:
PRICE HISTORY
| Date | Event | Price |
| 07/12/2024 | Sold | $430,000 |
| 05/14/2024 | Listed | $399,000 |

Topfind Realty
REALTOR®
(844)-333-8033
Questions? Contact today.
Interested in buying or selling a home similar to 300 Chestnut Avenue #303?
Santa Ana Similar Properties
Listing provided courtesy of Jacky Tu, Redfin. Based on information from California Regional Multiple Listing Service, Inc. as of #Date#. This information is for your personal, non-commercial use and may not be used for any purpose other than to identify prospective properties you may be interested in purchasing. Display of MLS data is usually deemed reliable but is NOT guaranteed accurate by the MLS. Buyers are responsible for verifying the accuracy of all information and should investigate the data themselves or retain appropriate professionals. Information from sources other than the Listing Agent may have been included in the MLS data. Unless otherwise specified in writing, Broker/Agent has not and will not verify any information obtained from other sources. The Broker/Agent providing the information contained herein may or may not have been the Listing and/or Selling Agent.
