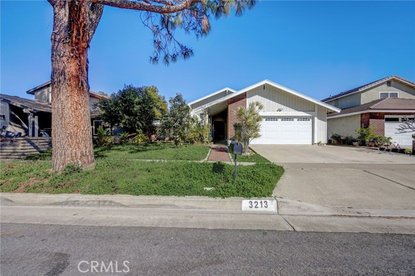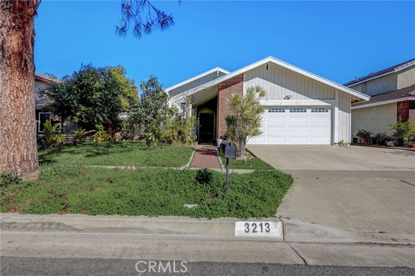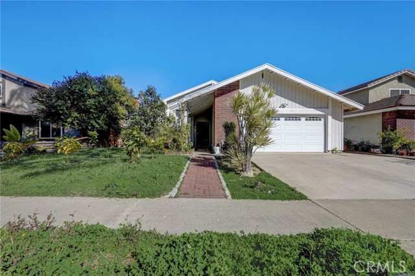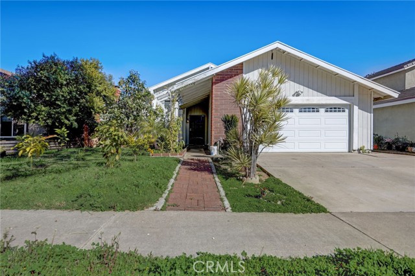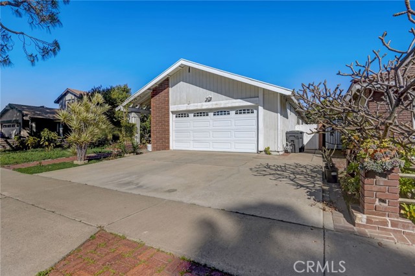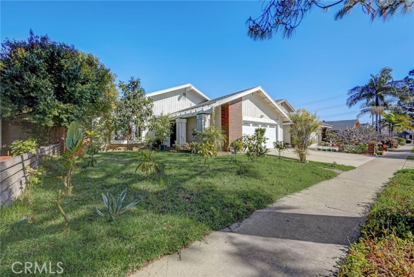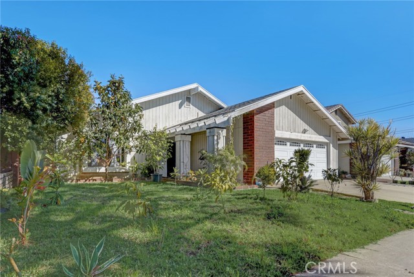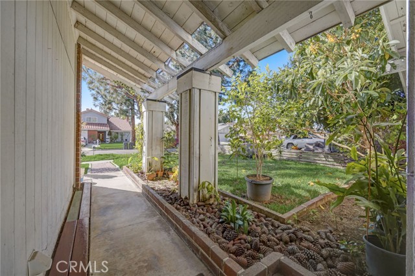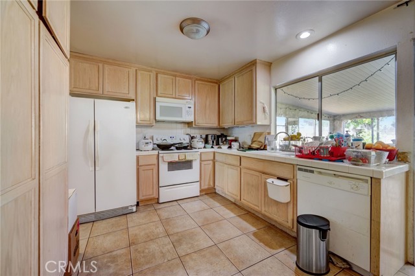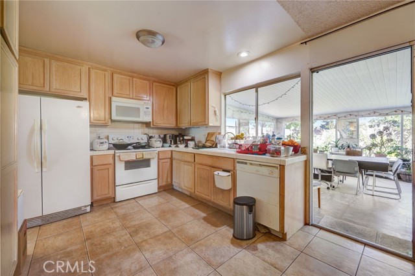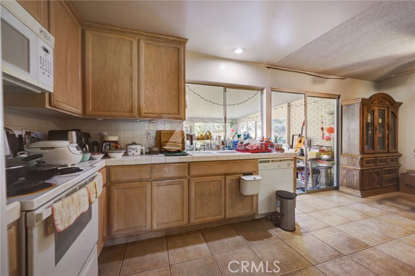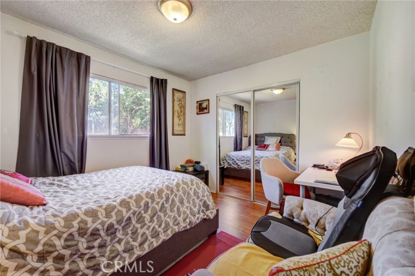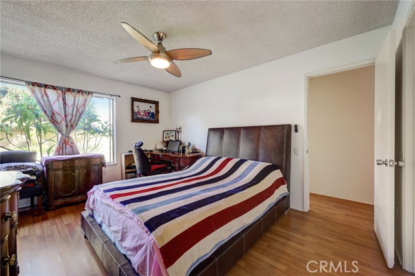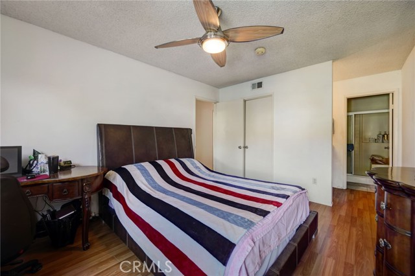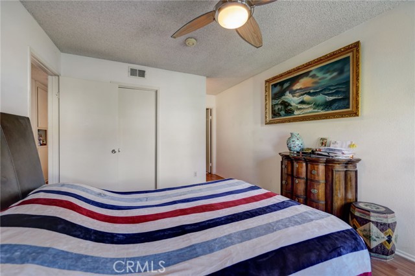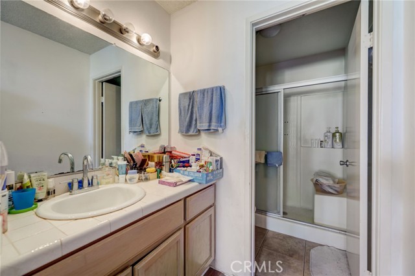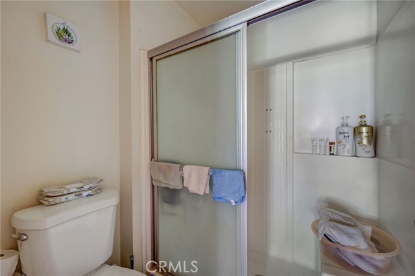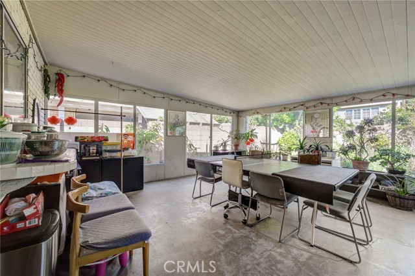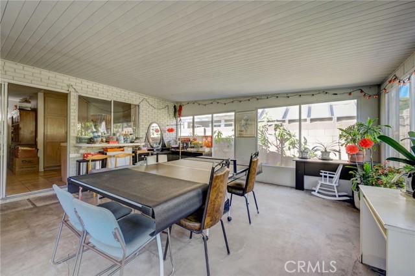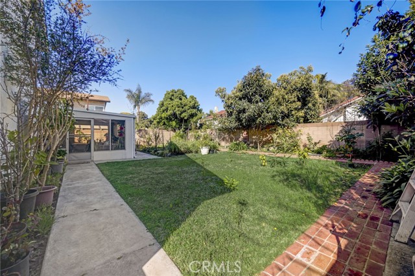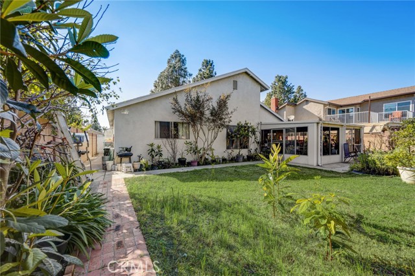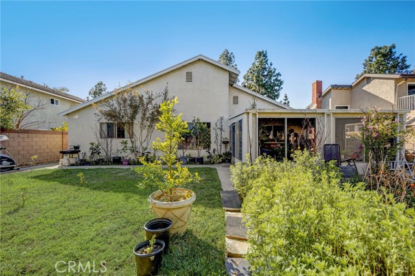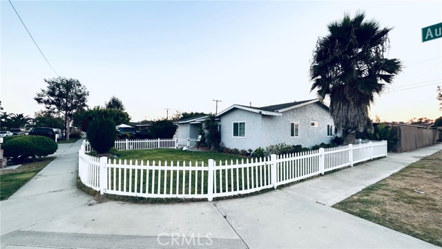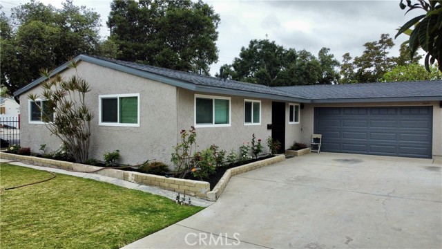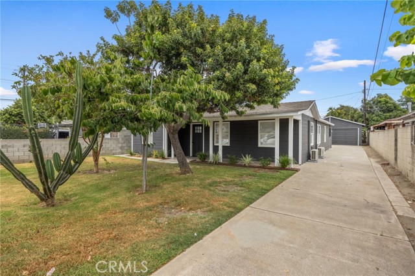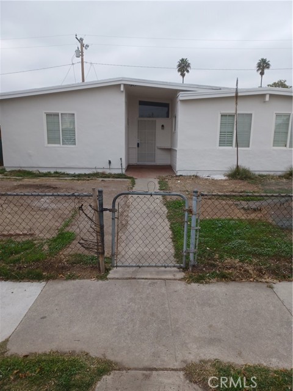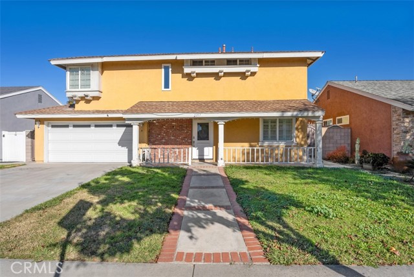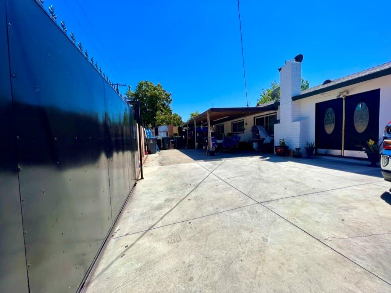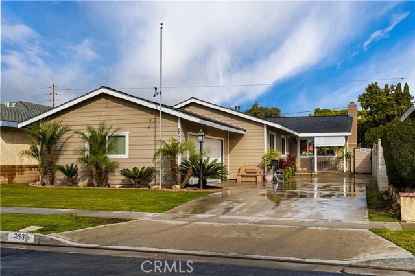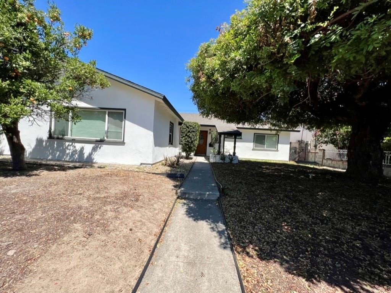3213 Douglas Street
Santa Ana, CA 92704
Sold
Welcome to your new single level four bedroom home at 3213 S Douglas St in the desirable track in Santa Ana! As you arrive, a long extended driveway with a two car garage allows ample space to park. The lush grassy front yard welcomes you. Step under the covered front patio and through the front door to discover a spacious living area, complete with a cozy fireplace, perfect for relaxing. The seamless flow from the living room leads you to the kitchen and dining room featuring a ceiling fan for added comfort. The dining room effortlessly connects to the kitchen with tile counters and backsplash creating an ideal space for hosting gatherings or enjoying meals. Beyond the kitchen lies the sunroom, bathed in natural light streaming through. This versatile space offers endless possibilities - whether it's a game room, bonus room, gym, or an additional dining or living area, the choice is yours. All bedrooms in this home are generously sized, providing ample space for rest and relaxation. Outside, the fully walled backyard offers a private sanctuary surrounded by lush greenery, perfect for outdoor entertaining or simply enjoying the tranquil surroundings. No HOA! Enjoy the freedom to personalize and enjoy your property without the restrictions of a homeowners association. Don't miss out on the opportunity to make this house your home sweet home. Schedule a showing today!
PROPERTY INFORMATION
| MLS # | OC24047212 | Lot Size | 6,166 Sq. Ft. |
| HOA Fees | $0/Monthly | Property Type | Single Family Residence |
| Price | $ 925,000
Price Per SqFt: $ 621 |
DOM | 586 Days |
| Address | 3213 Douglas Street | Type | Residential |
| City | Santa Ana | Sq.Ft. | 1,489 Sq. Ft. |
| Postal Code | 92704 | Garage | 2 |
| County | Orange | Year Built | 1973 |
| Bed / Bath | 4 / 2 | Parking | 4 |
| Built In | 1973 | Status | Closed |
| Sold Date | 2024-04-19 |
INTERIOR FEATURES
| Has Laundry | Yes |
| Laundry Information | Dryer Included, Gas Dryer Hookup, In Garage, Washer Included |
| Has Fireplace | Yes |
| Fireplace Information | Living Room |
| Has Appliances | Yes |
| Kitchen Appliances | Electric Oven, Electric Range, Electric Cooktop |
| Kitchen Information | Tile Counters |
| Has Heating | Yes |
| Heating Information | Central |
| Room Information | All Bedrooms Down, Sun |
| Has Cooling | No |
| Cooling Information | None |
| Flooring Information | Laminate |
| InteriorFeatures Information | Tile Counters |
| EntryLocation | 1 |
| Entry Level | 1 |
| Has Spa | No |
| SpaDescription | None |
| Bathroom Information | Bathtub, Walk-in shower |
| Main Level Bedrooms | 4 |
| Main Level Bathrooms | 2 |
EXTERIOR FEATURES
| Roof | Asbestos Shingle |
| Has Pool | No |
| Pool | None |
| Has Fence | No |
| Fencing | None |
WALKSCORE
MAP
MORTGAGE CALCULATOR
- Principal & Interest:
- Property Tax: $987
- Home Insurance:$119
- HOA Fees:$0
- Mortgage Insurance:
PRICE HISTORY
| Date | Event | Price |
| 04/19/2024 | Sold | $1,000,000 |
| 04/12/2024 | Pending | $925,000 |
| 03/20/2024 | Active Under Contract | $925,000 |
| 03/15/2024 | Listed | $925,000 |

Topfind Realty
REALTOR®
(844)-333-8033
Questions? Contact today.
Interested in buying or selling a home similar to 3213 Douglas Street?
Santa Ana Similar Properties
Listing provided courtesy of Michelle Fullbright, Redfin. Based on information from California Regional Multiple Listing Service, Inc. as of #Date#. This information is for your personal, non-commercial use and may not be used for any purpose other than to identify prospective properties you may be interested in purchasing. Display of MLS data is usually deemed reliable but is NOT guaranteed accurate by the MLS. Buyers are responsible for verifying the accuracy of all information and should investigate the data themselves or retain appropriate professionals. Information from sources other than the Listing Agent may have been included in the MLS data. Unless otherwise specified in writing, Broker/Agent has not and will not verify any information obtained from other sources. The Broker/Agent providing the information contained herein may or may not have been the Listing and/or Selling Agent.
