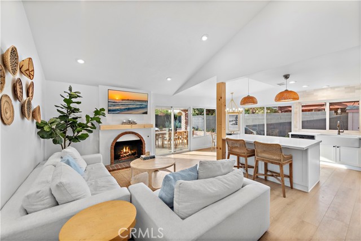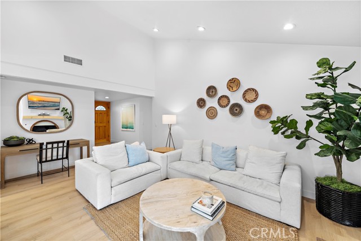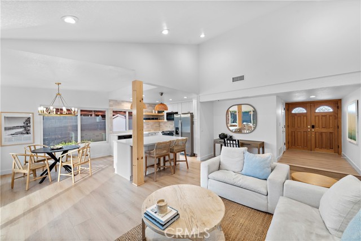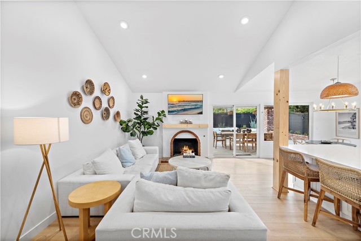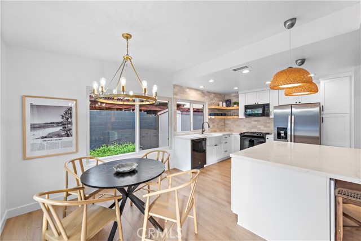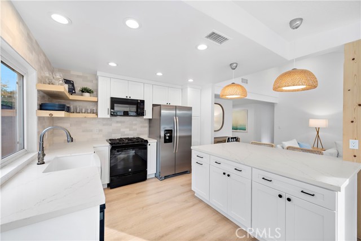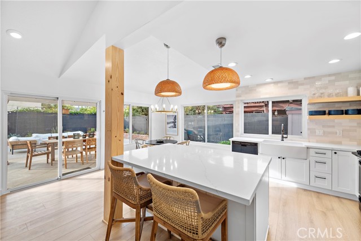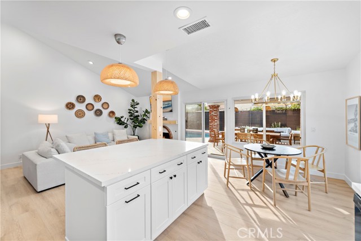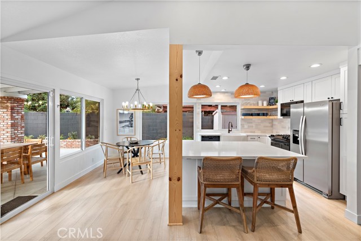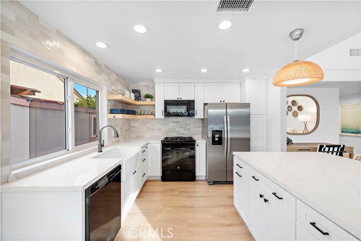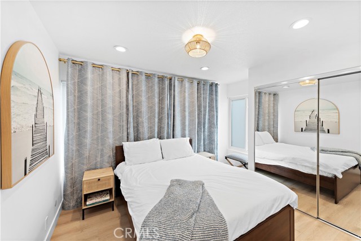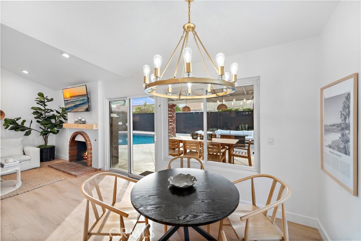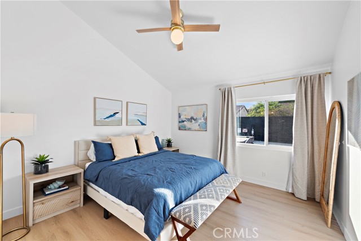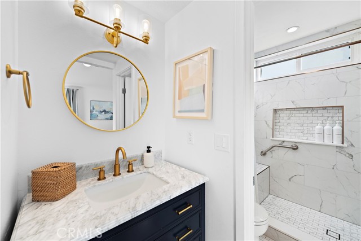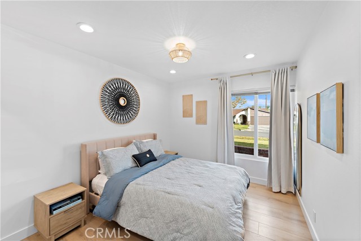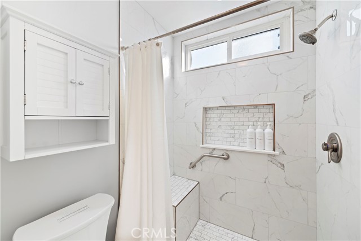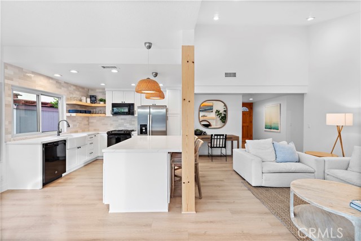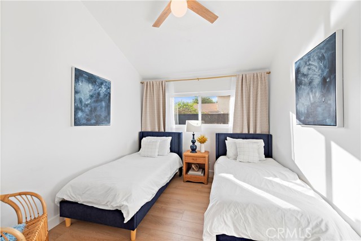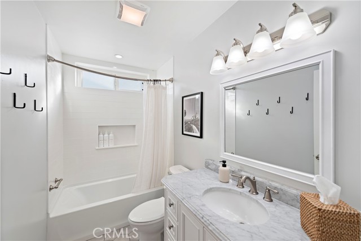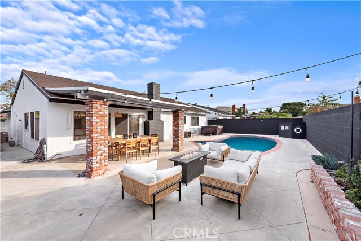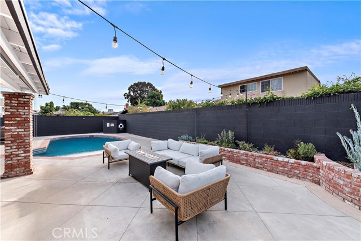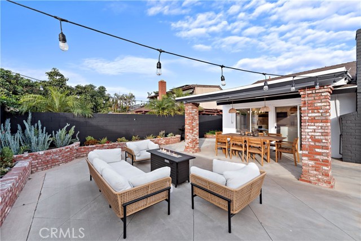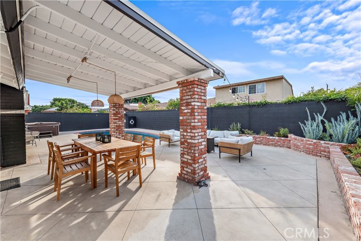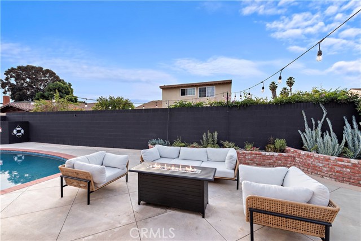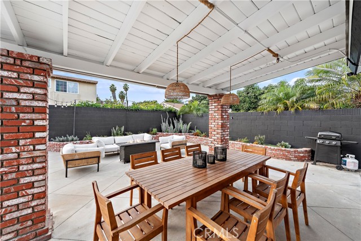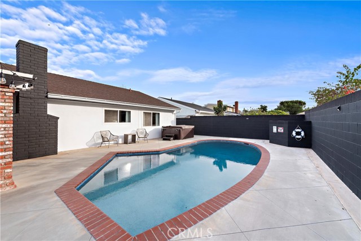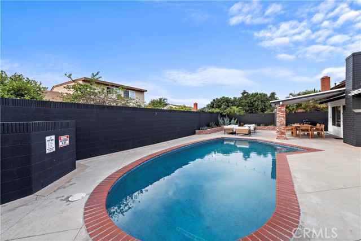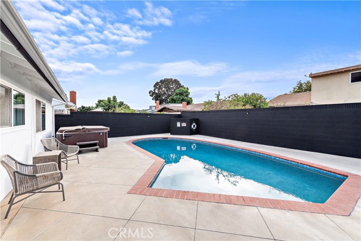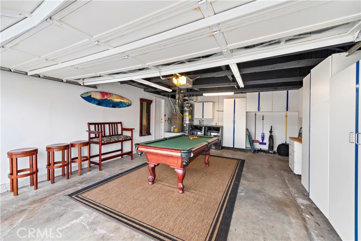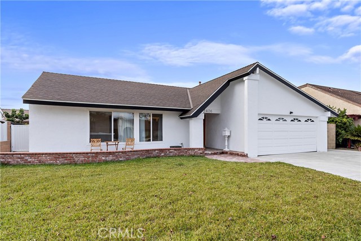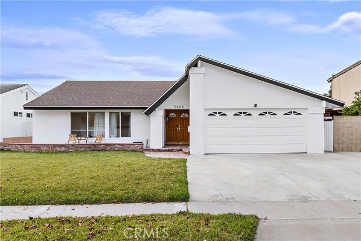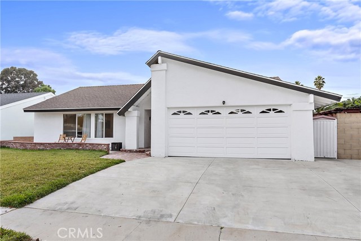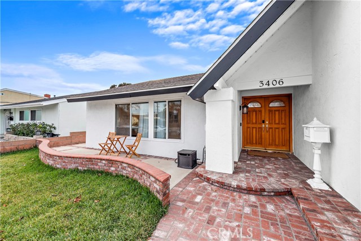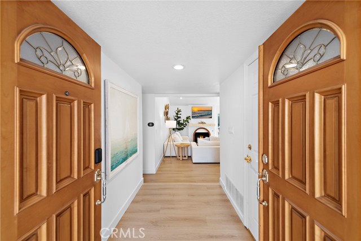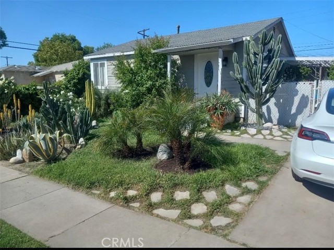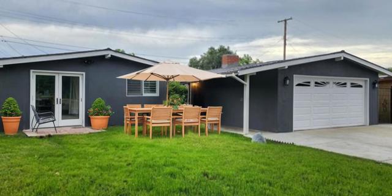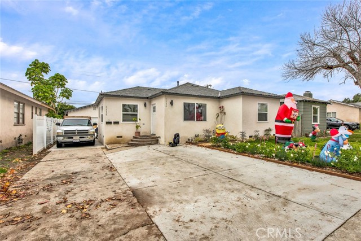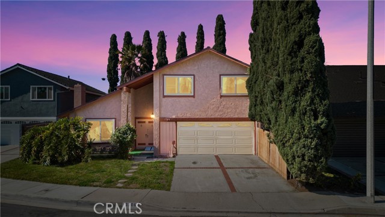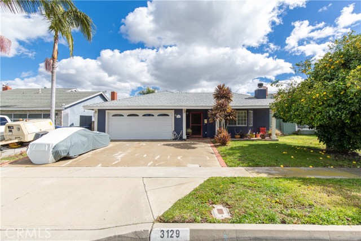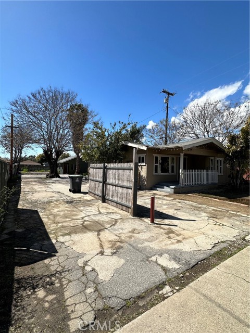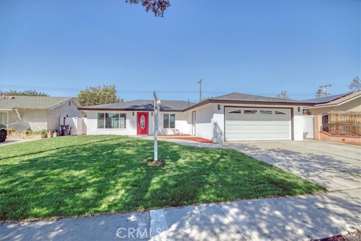3406 Olive Street
Santa Ana, CA 92707
Sold
Experience South Coast Metro at its best. This stunning single level residence includes four bedrooms and two bathrooms and has been completely reimagined with designer details at every turn. From the moment you step through the double doors, you will be greeted with an open floor plan and handsome luxury vinyl plank flooring that runs throughout all living spaces. The spacious kitchen features an island with storage, quartz countertops, white shaker style cabinets, floating shelves, sleek gas range, dishwasher, microwave and stainless-steel refrigerator. The main living area boasts vaulted ceilings and cozy fireplace with matching mantle. Nestled in the hall are the primary bedroom, three additional bedrooms, and a full hallway bathroom. Bathroom features include honeycomb tile floors, and new vanity complete with a marble counter, fresh paint, subway tile shower walls, and tub. The primary bathroom includes marble tile walls, a functional shower, new tile flooring. The home features double pane windows and doors that let in warm ambient light all year round. The central cooling and heat will keep you comfortable during all Southern California Seasons. The home is finished with a large sparkling pool with Pebble Tec and attached two-car garage. Within the garage, you will find state of the art laundry appliances and a new water heater. The South Coast location is world class with proximity to South Coast Plaza, Trader Joe’s, Target, dining and entertainment. Conveniently near schools K-12 including Taft Elementary, MacArthur Intermediate School, Saddleback High School. Walking distance from Lillie King Park and Sandpointe Park.
PROPERTY INFORMATION
| MLS # | OC23211286 | Lot Size | 5,952 Sq. Ft. |
| HOA Fees | $0/Monthly | Property Type | Single Family Residence |
| Price | $ 999,900
Price Per SqFt: $ 732 |
DOM | 611 Days |
| Address | 3406 Olive Street | Type | Residential |
| City | Santa Ana | Sq.Ft. | 1,366 Sq. Ft. |
| Postal Code | 92707 | Garage | 2 |
| County | Orange | Year Built | 1969 |
| Bed / Bath | 4 / 2 | Parking | 2 |
| Built In | 1969 | Status | Closed |
| Sold Date | 2023-12-20 |
INTERIOR FEATURES
| Has Laundry | Yes |
| Laundry Information | In Garage |
| Has Fireplace | Yes |
| Fireplace Information | Library |
| Has Appliances | Yes |
| Kitchen Appliances | Gas Range |
| Kitchen Information | Quartz Counters, Remodeled Kitchen |
| Kitchen Area | Dining Ell, Dining Room |
| Has Heating | Yes |
| Heating Information | Central |
| Room Information | All Bedrooms Down, Main Floor Bedroom, Main Floor Primary Bedroom, Primary Suite, Walk-In Closet |
| Has Cooling | Yes |
| Cooling Information | Central Air |
| Flooring Information | Tile, Vinyl |
| InteriorFeatures Information | Ceiling Fan(s), Quartz Counters, Recessed Lighting |
| EntryLocation | 1 |
| Entry Level | 1 |
| Has Spa | Yes |
| SpaDescription | Above Ground |
| WindowFeatures | Double Pane Windows |
| Bathroom Information | Bathtub, Shower in Tub, Quartz Counters, Remodeled |
| Main Level Bedrooms | 4 |
| Main Level Bathrooms | 2 |
EXTERIOR FEATURES
| FoundationDetails | Slab |
| Roof | Shingle |
| Has Pool | Yes |
| Pool | Private, Pebble |
| Has Patio | Yes |
| Patio | Covered, Front Porch |
| Has Fence | Yes |
| Fencing | Block |
| Has Sprinklers | No |
WALKSCORE
MAP
MORTGAGE CALCULATOR
- Principal & Interest:
- Property Tax: $1,067
- Home Insurance:$119
- HOA Fees:$0
- Mortgage Insurance:
PRICE HISTORY
| Date | Event | Price |
| 12/20/2023 | Sold | $1,035,000 |
| 11/30/2023 | Pending | $999,900 |
| 11/27/2023 | Relisted | $999,900 |
| 11/14/2023 | Listed | $999,900 |

Topfind Realty
REALTOR®
(844)-333-8033
Questions? Contact today.
Interested in buying or selling a home similar to 3406 Olive Street?
Listing provided courtesy of Alexander Yu, First Team Real Estate. Based on information from California Regional Multiple Listing Service, Inc. as of #Date#. This information is for your personal, non-commercial use and may not be used for any purpose other than to identify prospective properties you may be interested in purchasing. Display of MLS data is usually deemed reliable but is NOT guaranteed accurate by the MLS. Buyers are responsible for verifying the accuracy of all information and should investigate the data themselves or retain appropriate professionals. Information from sources other than the Listing Agent may have been included in the MLS data. Unless otherwise specified in writing, Broker/Agent has not and will not verify any information obtained from other sources. The Broker/Agent providing the information contained herein may or may not have been the Listing and/or Selling Agent.
