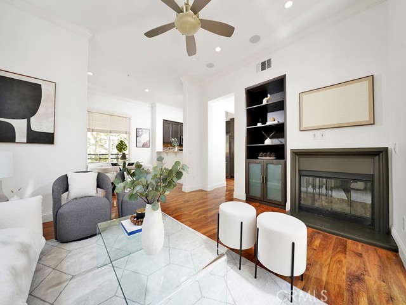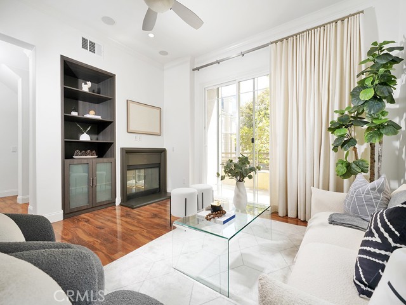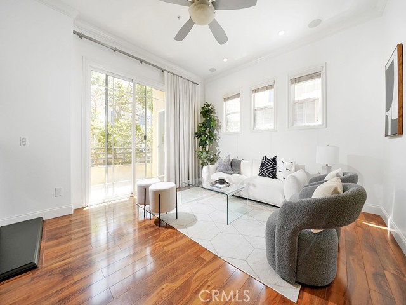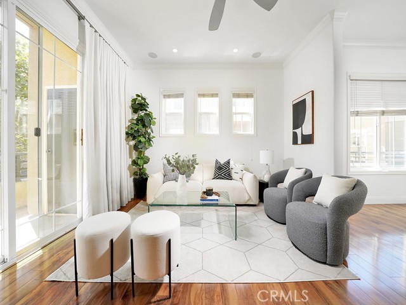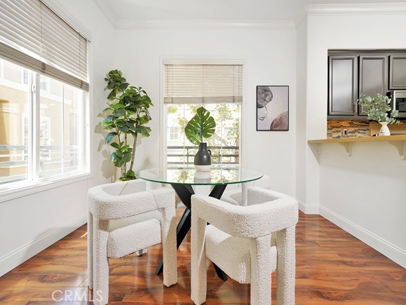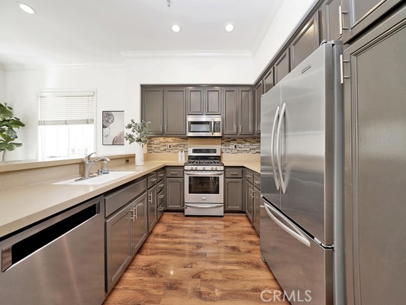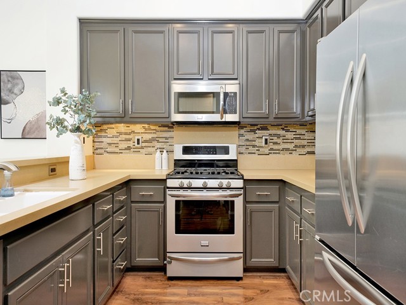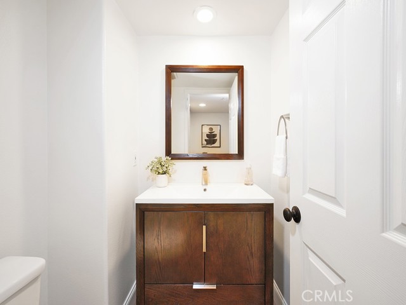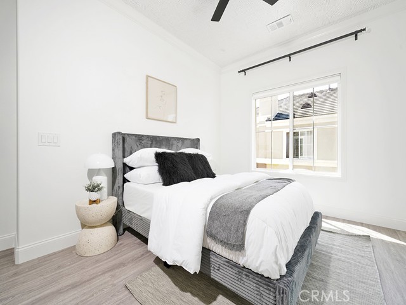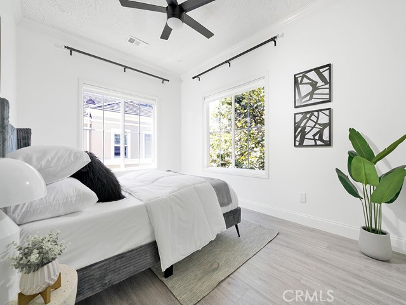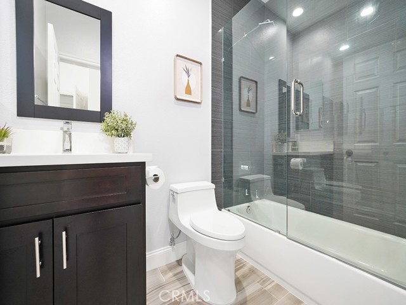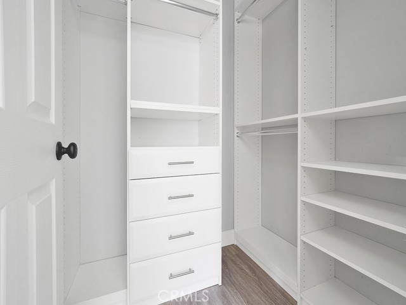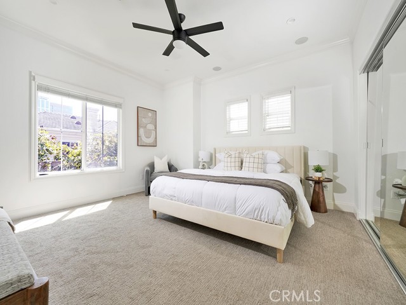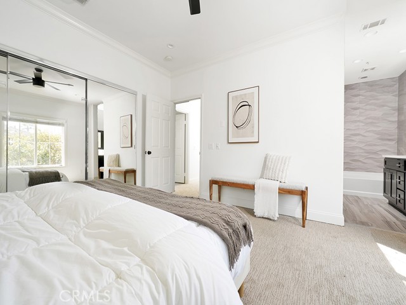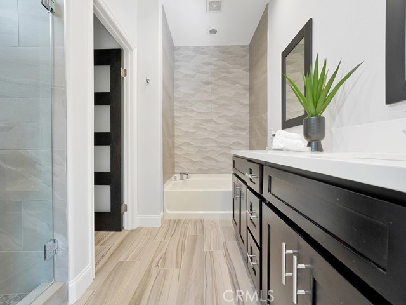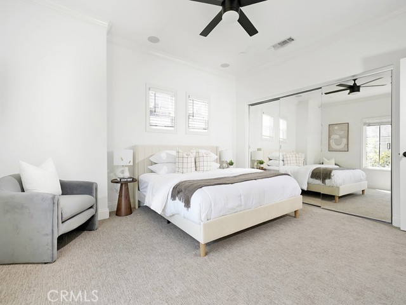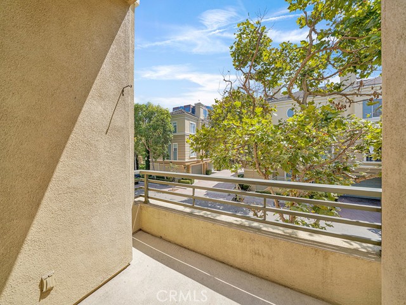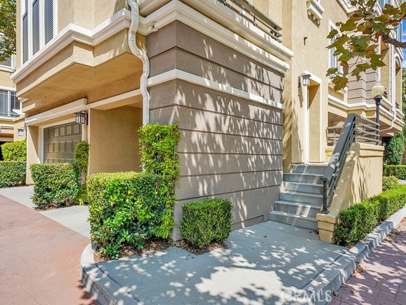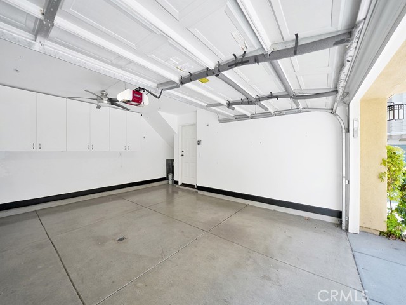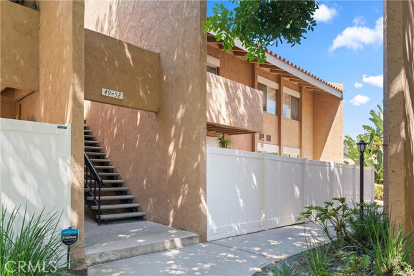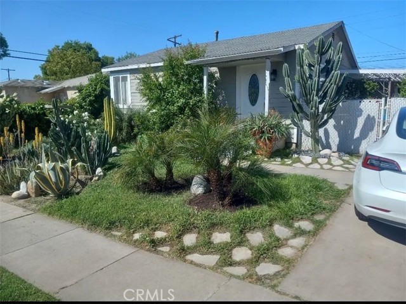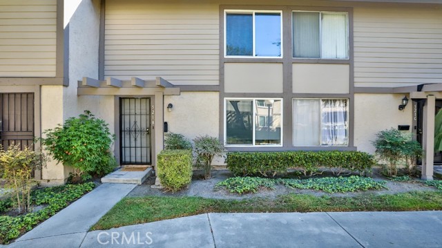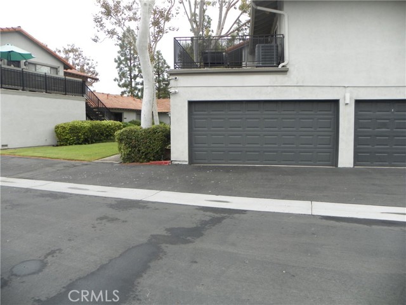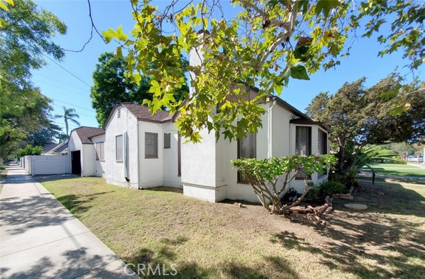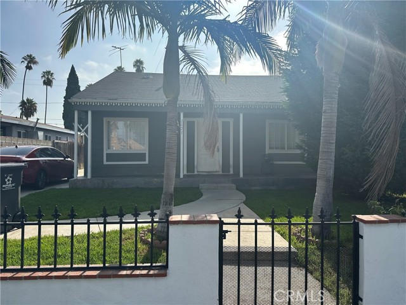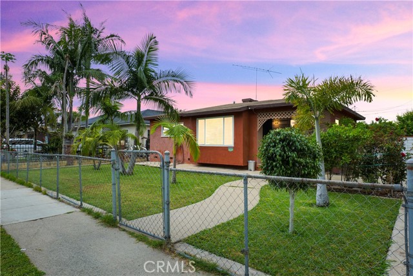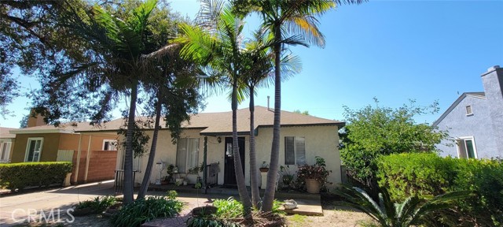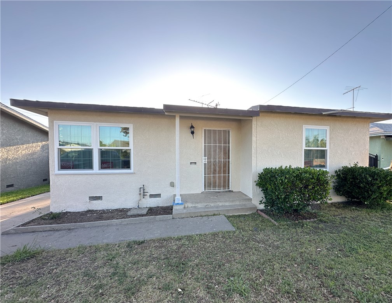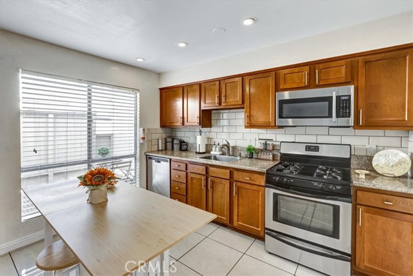3409 Main #l
Santa Ana, CA 92707
Sold
Surrounded by Sycamore trees in the gated community of Vantage Town Homes at South Coast Metro, this exceptional two-bedroom, two-and-one-half-bath end unit offers a perfect blend of comfort and affordability, presenting a rare opportunity for those seeking quality living without compromise. Offering an inviting floorplan and ideal natural lighting, this upgraded unit radiates pride of ownership. Freshly painted, brand new carpet, custom cabinetry, quartz countertops, and stainless steel appliances are just a few highlights. The main level encompasses an open kitchen, dining room and living room with cozy gas fireplace and private balcony; meanwhile, the top-level includes both bedrooms and upgraded en-suite bathrooms. The primary bathroom has much to boast about with dual sinks, a vanity area, separate tub, and walk-in shower. Completing the home is an attached two-car garage and interior laundry closet. Residents of Vantage Town Homes enjoy exclusive amenities including a private pool, spa, and barbecue area. Strategically located near freeways, South Coast Plaza, Orange County Museum of Art, John Wayne Airport, hotels, and many upscale restaurants, this is an incredible opportunity you won't want to miss out on.
PROPERTY INFORMATION
| MLS # | LG23144024 | Lot Size | N/A |
| HOA Fees | $300/Monthly | Property Type | Condominium |
| Price | $ 750,000
Price Per SqFt: $ 536 |
DOM | 711 Days |
| Address | 3409 Main #l | Type | Residential |
| City | Santa Ana | Sq.Ft. | 1,398 Sq. Ft. |
| Postal Code | 92707 | Garage | 2 |
| County | Orange | Year Built | 2003 |
| Bed / Bath | 2 / 2.5 | Parking | 2 |
| Built In | 2003 | Status | Closed |
| Sold Date | 2023-09-08 |
INTERIOR FEATURES
| Has Laundry | Yes |
| Laundry Information | In Closet, Inside |
| Has Fireplace | Yes |
| Fireplace Information | Living Room |
| Has Appliances | Yes |
| Kitchen Appliances | Dishwasher, Freezer, Gas Cooktop, Microwave, Refrigerator |
| Kitchen Information | Kitchen Open to Family Room, Quartz Counters |
| Kitchen Area | Dining Room |
| Has Heating | Yes |
| Heating Information | Central |
| Room Information | All Bedrooms Down, Kitchen, Living Room, Primary Bathroom, Primary Bedroom |
| Has Cooling | Yes |
| Cooling Information | Central Air |
| Flooring Information | Carpet, Vinyl |
| InteriorFeatures Information | Balcony, Built-in Features, Ceiling Fan(s), Crown Molding, Living Room Balcony, Quartz Counters, Recessed Lighting |
| EntryLocation | 1 |
| Entry Level | 1 |
| Has Spa | Yes |
| SpaDescription | Association |
| WindowFeatures | Blinds |
| SecuritySafety | Gated Community, Gated with Guard |
| Bathroom Information | Bathtub, Shower, Double Sinks in Primary Bath, Quartz Counters, Separate tub and shower, Walk-in shower |
| Main Level Bedrooms | 1 |
| Main Level Bathrooms | 1 |
EXTERIOR FEATURES
| Has Pool | No |
| Pool | Association |
WALKSCORE
MAP
MORTGAGE CALCULATOR
- Principal & Interest:
- Property Tax: $800
- Home Insurance:$119
- HOA Fees:$300
- Mortgage Insurance:
PRICE HISTORY
| Date | Event | Price |
| 09/08/2023 | Sold | $770,000 |
| 08/07/2023 | Sold | $750,000 |

Topfind Realty
REALTOR®
(844)-333-8033
Questions? Contact today.
Interested in buying or selling a home similar to 3409 Main #l?
Santa Ana Similar Properties
Listing provided courtesy of Mahlia Rittenhouse, Coldwell Banker Realty. Based on information from California Regional Multiple Listing Service, Inc. as of #Date#. This information is for your personal, non-commercial use and may not be used for any purpose other than to identify prospective properties you may be interested in purchasing. Display of MLS data is usually deemed reliable but is NOT guaranteed accurate by the MLS. Buyers are responsible for verifying the accuracy of all information and should investigate the data themselves or retain appropriate professionals. Information from sources other than the Listing Agent may have been included in the MLS data. Unless otherwise specified in writing, Broker/Agent has not and will not verify any information obtained from other sources. The Broker/Agent providing the information contained herein may or may not have been the Listing and/or Selling Agent.

