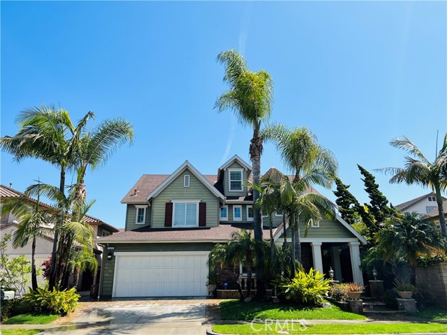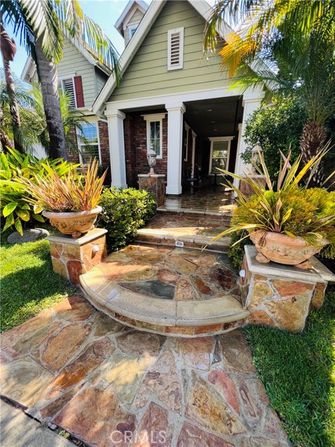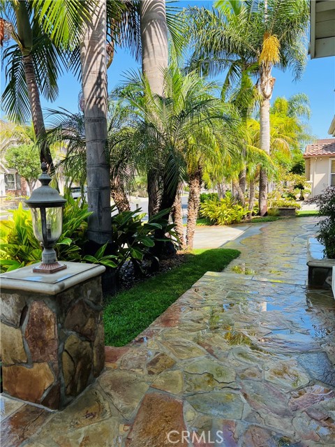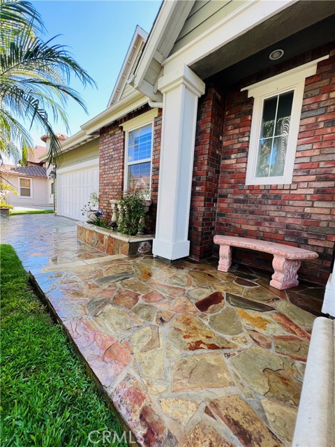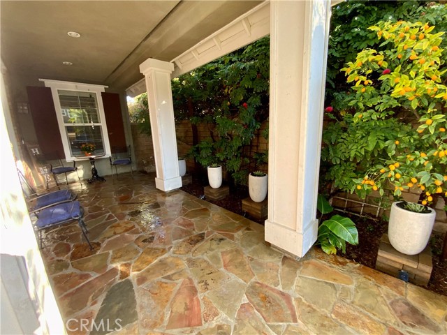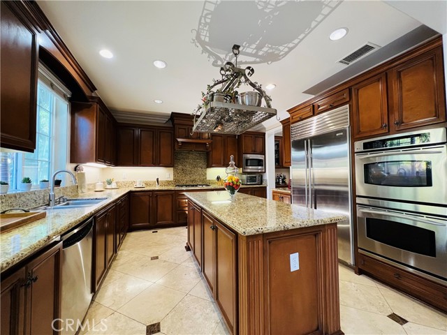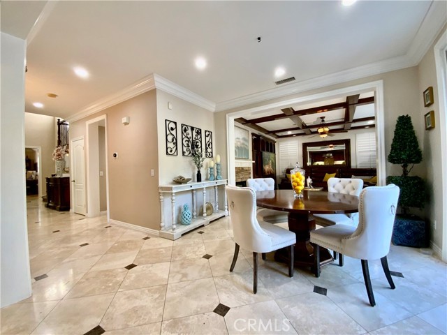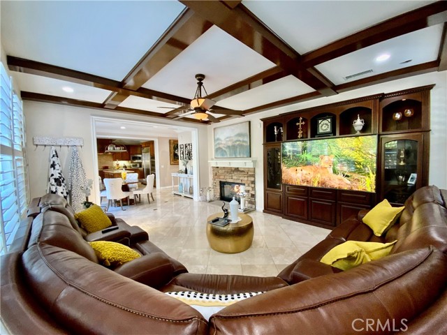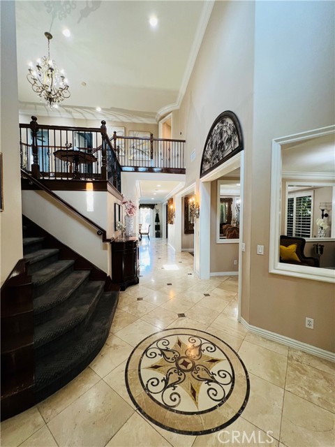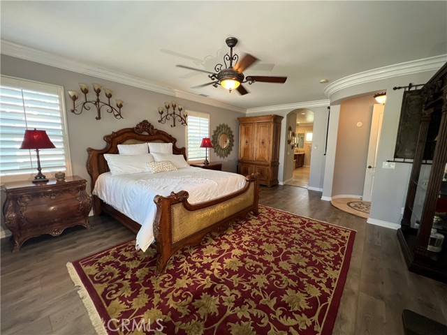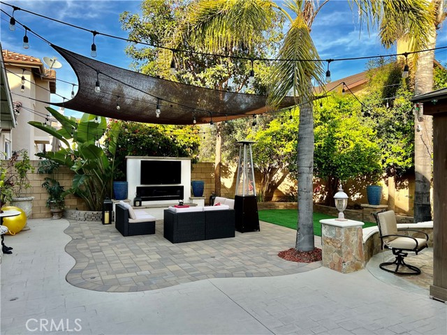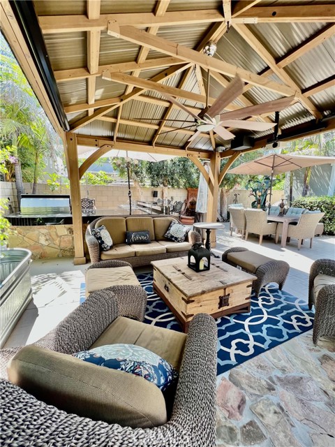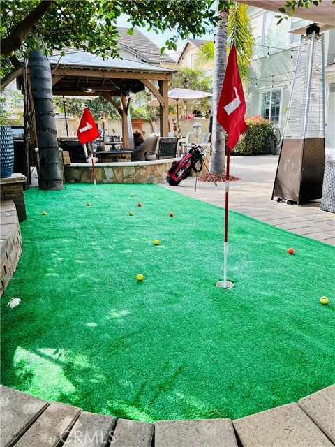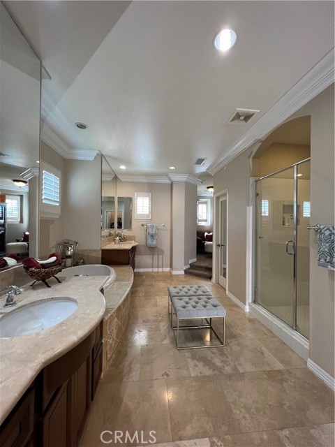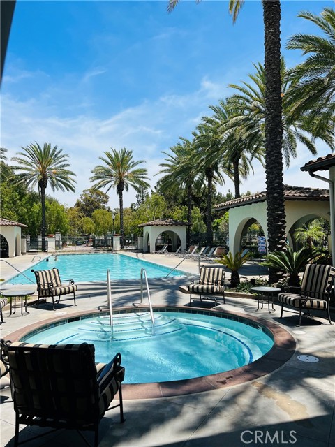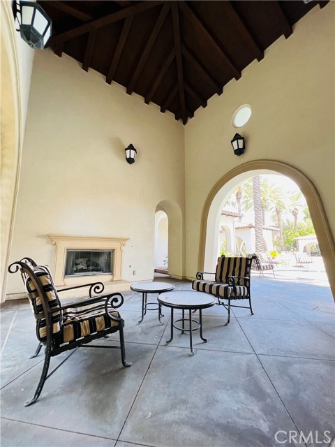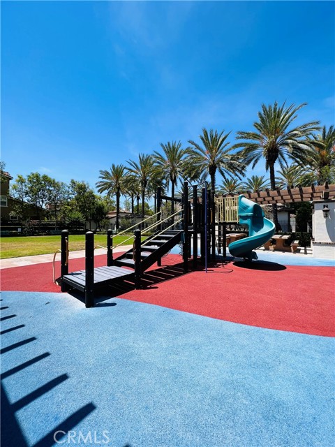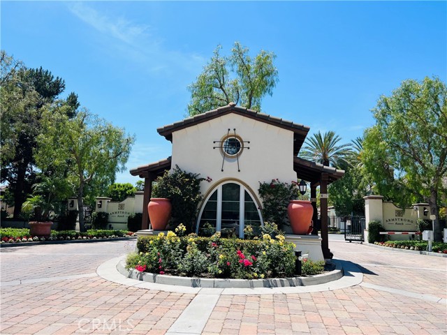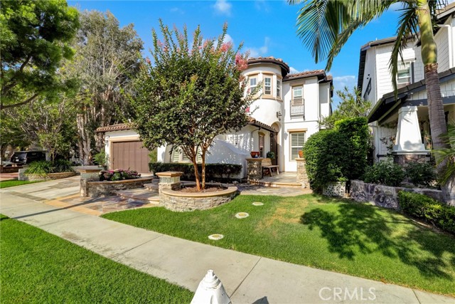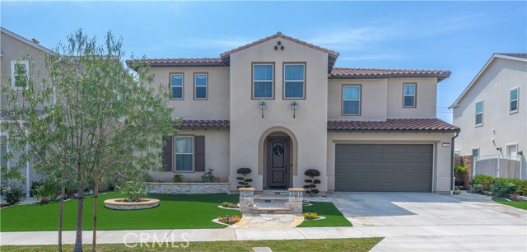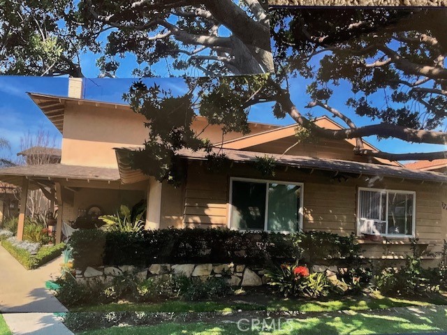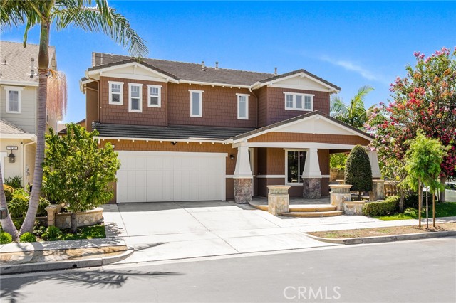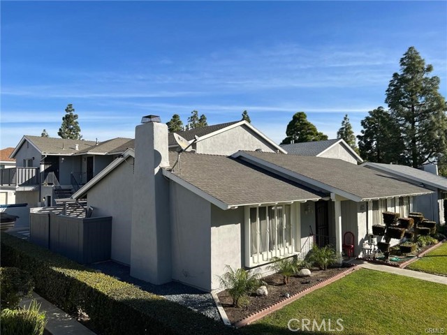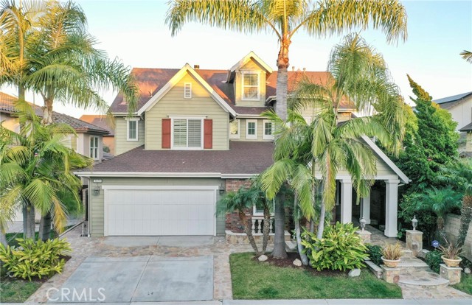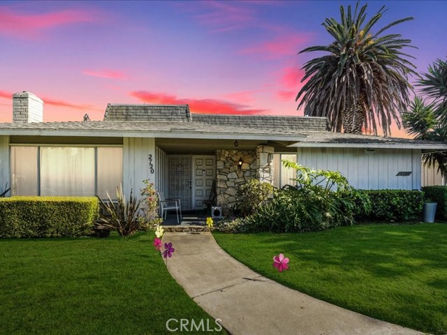3455 Crawford Glen
Santa Ana, CA 92704
Sold
3455 Crawford Glen
Santa Ana, CA 92704
Sold
Prestigious custom home in the premium location South Coast Metro at Armstrong Ranch 24/7 guard-gated community! This elegant and highly upgraded three stories home and one of the largest floor plan available features; 4 bed, 4.5 bath, smart home, high ceilings, a combination of travertine with medallions/wood/laminate flooring throughout, crown molding, custom shutters, chandeliers, iron baluster stair case, family room with fireplace and wood-beamed coffered ceilings, custom entertainment center, office room, parlor room, dinning room, spacious staircase landing, super size third floor game/theater room, breakfast nook, hobby/laundry room, custom gourmet kitchen with large island, stainless steel appliances, sub zero refrigerator, granite counter tops, walk-in pantry. Endless opportunity for entertaining in a custom designed back yard that features, custom pavers, a large gazebo, 72 in ceiling fan , a full granite built in barbecue with refrigerator/sink and bar counter top. Also, includes a custom build entertainment with heated LED chimney. 2 car garage, epoxy floor finish, with custom cabinets and a spacious walk in utility room storage. This Armstrong Ranch Community home is guarded/gated 24 hours and offers a resort style pool, spa, clubhouse and playground. It is centrally located near the prestigious South Coast Plaza and world class shopping/dinning/performing arts center.
PROPERTY INFORMATION
| MLS # | OC23038325 | Lot Size | 6,593 Sq. Ft. |
| HOA Fees | $320/Monthly | Property Type | Single Family Residence |
| Price | $ 1,899,000
Price Per SqFt: $ 432 |
DOM | 954 Days |
| Address | 3455 Crawford Glen | Type | Residential |
| City | Santa Ana | Sq.Ft. | 4,392 Sq. Ft. |
| Postal Code | 92704 | Garage | 2 |
| County | Orange | Year Built | 2004 |
| Bed / Bath | 5 / 4.5 | Parking | 2 |
| Built In | 2004 | Status | Closed |
| Sold Date | 2023-05-08 |
INTERIOR FEATURES
| Has Laundry | Yes |
| Laundry Information | Gas Dryer Hookup, Inside, Washer Hookup |
| Has Fireplace | Yes |
| Fireplace Information | Family Room, Gas |
| Has Appliances | Yes |
| Kitchen Appliances | Built-In Range, Convection Oven, Dishwasher, Double Oven, Electric Oven, Gas Range, Gas Water Heater, Microwave, Water Heater |
| Kitchen Information | Butler's Pantry, Granite Counters, Kitchen Island, Kitchen Open to Family Room, Walk-In Pantry |
| Kitchen Area | Area, Breakfast Nook, Dining Room, Separated |
| Has Heating | Yes |
| Heating Information | Central |
| Room Information | Loft, Master Bathroom, Master Bedroom, Master Suite, Utility Room, Walk-In Closet, Walk-In Pantry |
| Has Cooling | Yes |
| Cooling Information | Central Air, Dual, SEER Rated 13-15 |
| Flooring Information | Laminate, Stone |
| InteriorFeatures Information | 2 Staircases, Ceiling Fan(s), Granite Counters, High Ceilings, Open Floorplan, Pantry, Recessed Lighting |
| Has Spa | Yes |
| SpaDescription | Association, Community |
| WindowFeatures | Blinds, Double Pane Windows, Shutters |
| SecuritySafety | 24 Hour Security, Gated with Attendant, Carbon Monoxide Detector(s) |
| Bathroom Information | Bathtub, Shower in Tub, Double sinks in bath(s), Double Sinks In Master Bath, Exhaust fan(s), Granite Counters, Quartz Counters, Vanity area |
| Main Level Bedrooms | 1 |
| Main Level Bathrooms | 1 |
EXTERIOR FEATURES
| ExteriorFeatures | Rain Gutters |
| FoundationDetails | Slab |
| Roof | Shingle |
| Has Pool | No |
| Pool | Association, Community |
| Has Patio | Yes |
| Patio | Cabana, Front Porch, Slab |
| Has Fence | Yes |
| Fencing | Block |
| Has Sprinklers | Yes |
WALKSCORE
MAP
MORTGAGE CALCULATOR
- Principal & Interest:
- Property Tax: $2,026
- Home Insurance:$119
- HOA Fees:$320
- Mortgage Insurance:
PRICE HISTORY
| Date | Event | Price |
| 05/08/2023 | Sold | $1,835,000 |
| 04/17/2023 | Pending | $1,899,000 |
| 03/15/2023 | Active Under Contract | $1,899,000 |
| 03/10/2023 | Listed | $1,899,000 |

Topfind Realty
REALTOR®
(844)-333-8033
Questions? Contact today.
Interested in buying or selling a home similar to 3455 Crawford Glen?
Santa Ana Similar Properties
Listing provided courtesy of Moses Guillen, Keller Williams Legacy. Based on information from California Regional Multiple Listing Service, Inc. as of #Date#. This information is for your personal, non-commercial use and may not be used for any purpose other than to identify prospective properties you may be interested in purchasing. Display of MLS data is usually deemed reliable but is NOT guaranteed accurate by the MLS. Buyers are responsible for verifying the accuracy of all information and should investigate the data themselves or retain appropriate professionals. Information from sources other than the Listing Agent may have been included in the MLS data. Unless otherwise specified in writing, Broker/Agent has not and will not verify any information obtained from other sources. The Broker/Agent providing the information contained herein may or may not have been the Listing and/or Selling Agent.
