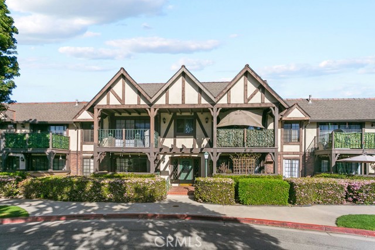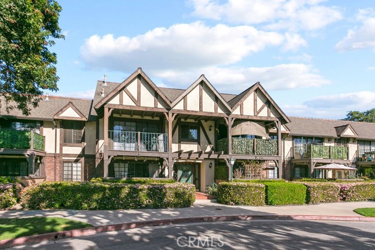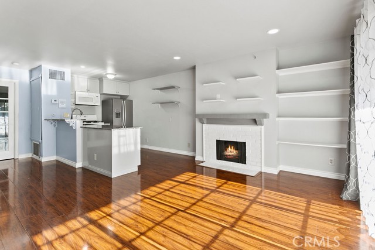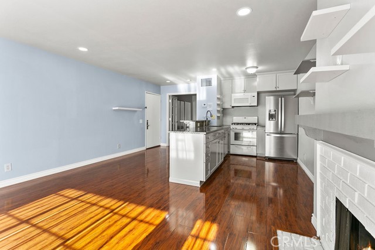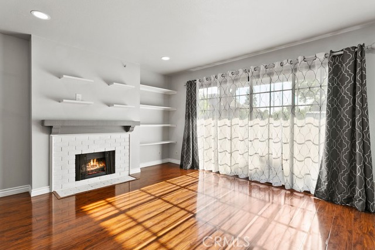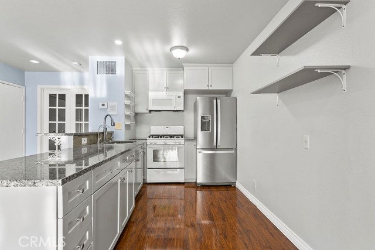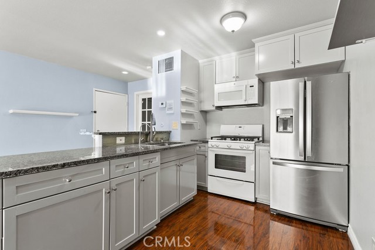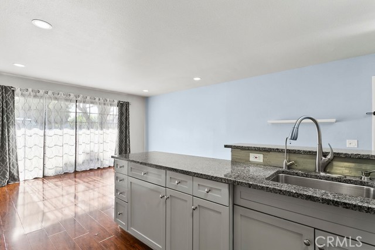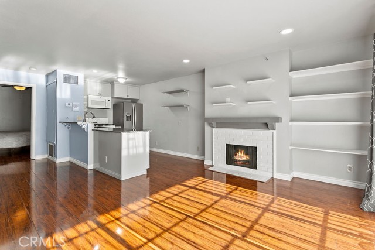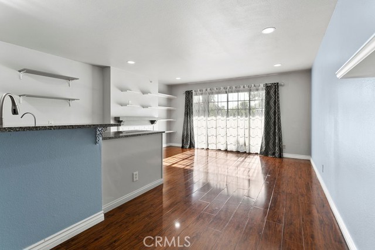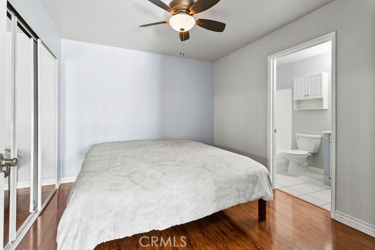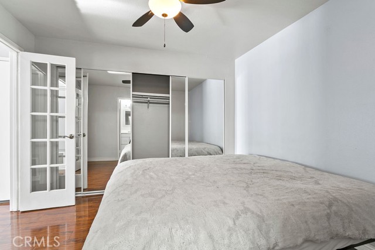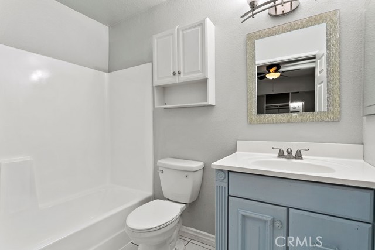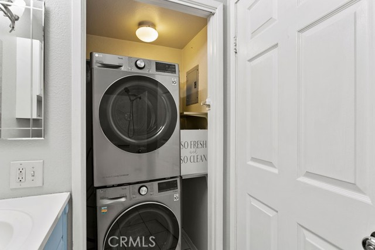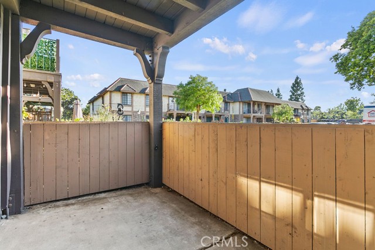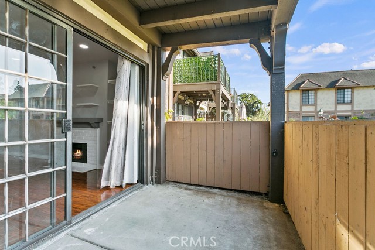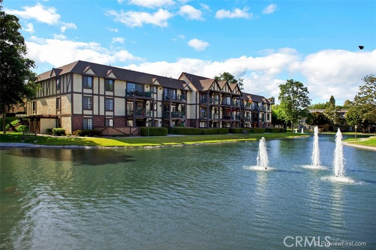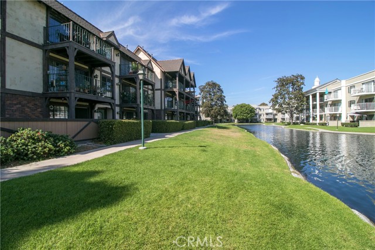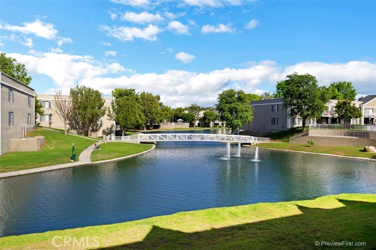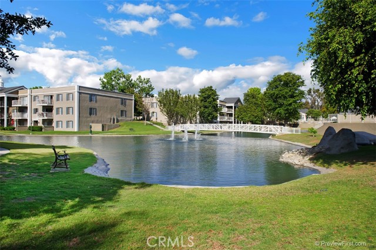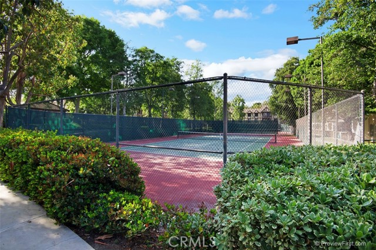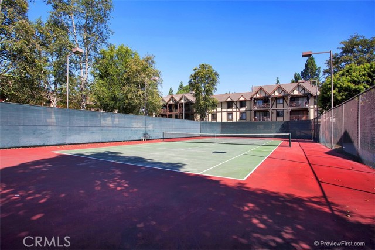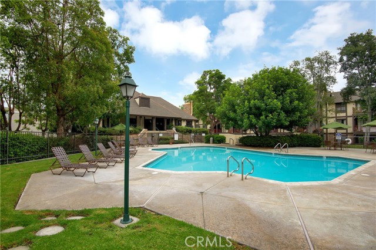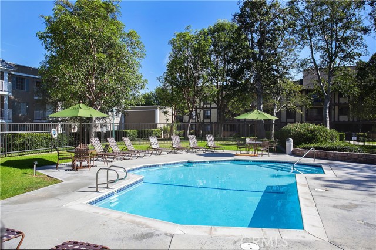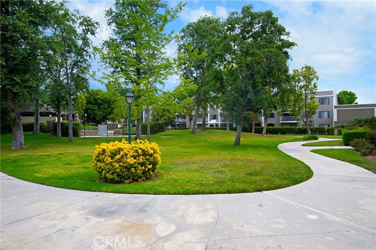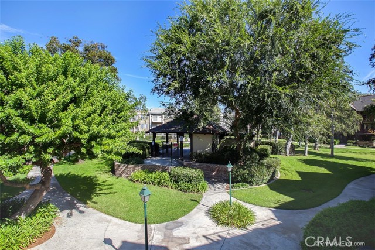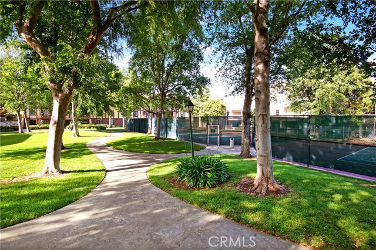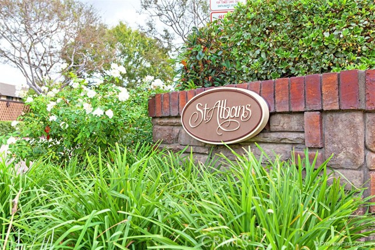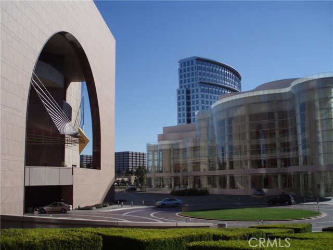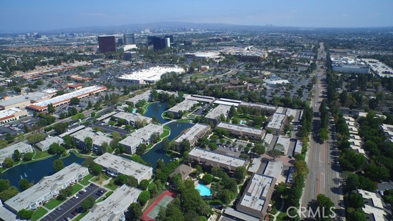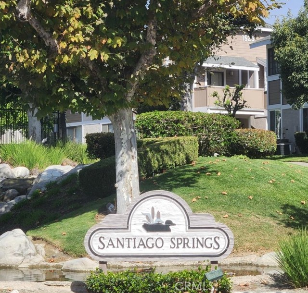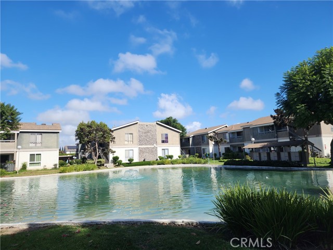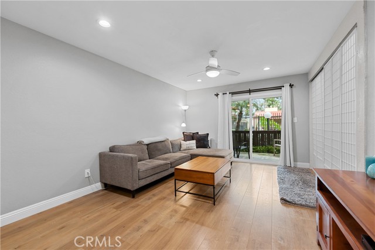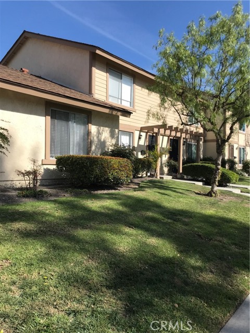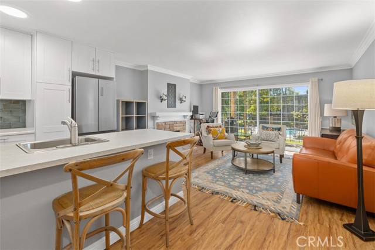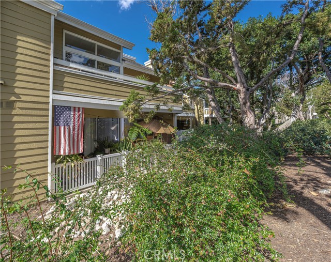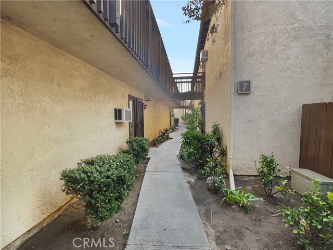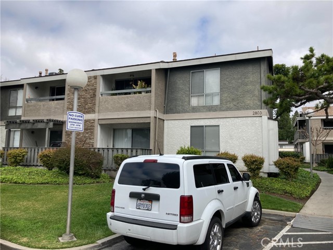3653 Bear Street #d
Santa Ana, CA 92704
Sold
Welcome to your enchanting new home - a ground-level, Jr 1-bedroom condo that's both stylish and functional. Step into an open floor plan that effortlessly blends contemporary living with a cozy vibe, perfect for making heartwarming memories. Your upgraded kitchen is an absolute showstopper! With gleaming granite countertops and modern appliances, this culinary haven is the perfect space for whipping up delectable dishes, entertaining friends, or simply enjoying a quiet cup of coffee in the morning. No need to worry about temperature tantrums, as your new home comes equipped with a nearly new central heating and air conditioning system and bask in the glow of your fireplace that adds a touch of warmth and sophistication to your living space. Streamline laundry days with convenient washer and dryer hookups, and delight in the laminate flooring that runs throughout the condo that add a refined touch to your personal sanctuary. The vibrant community that surrounds you is brimming with delightful perks! Get your daily dose of fitness with two lighted tennis courts, two sparkling pools, two rejuvenating spas, and a fully-equipped gym, ensuring that you stay active and energized. Embrace the picturesque park-like setting, perfect for picnics, outdoor games, or leisurely strolls. Just around the corner, indulge in a world-class shopping and dining experience at South Coast Plaza, where luxury and sophistication go hand-in-hand. Ready to move in? Your delightful new home at 3653 S Bear St awaits, promising endless cozy moments, laughter, and treasured memories!
PROPERTY INFORMATION
| MLS # | PW23066888 | Lot Size | N/A |
| HOA Fees | $460/Monthly | Property Type | Condominium |
| Price | $ 399,900
Price Per SqFt: $ 714 |
DOM | 820 Days |
| Address | 3653 Bear Street #d | Type | Residential |
| City | Santa Ana | Sq.Ft. | 560 Sq. Ft. |
| Postal Code | 92704 | Garage | N/A |
| County | Orange | Year Built | 1981 |
| Bed / Bath | 1 / 1 | Parking | 2 |
| Built In | 1981 | Status | Closed |
| Sold Date | 2023-06-13 |
INTERIOR FEATURES
| Has Laundry | Yes |
| Laundry Information | Electric Dryer Hookup, In Closet, Washer Hookup |
| Has Fireplace | Yes |
| Fireplace Information | Living Room |
| Has Appliances | Yes |
| Kitchen Appliances | Gas Range, Microwave, Range Hood, Refrigerator |
| Kitchen Information | Granite Counters, Kitchen Open to Family Room, Remodeled Kitchen |
| Has Heating | Yes |
| Heating Information | Forced Air |
| Room Information | Kitchen, Living Room |
| Has Cooling | Yes |
| Cooling Information | Central Air |
| Flooring Information | Laminate, Tile |
| InteriorFeatures Information | Ceiling Fan(s), Granite Counters, Intercom, Open Floorplan, Recessed Lighting |
| EntryLocation | 1 |
| Entry Level | 1 |
| Has Spa | Yes |
| SpaDescription | Association |
| SecuritySafety | Carbon Monoxide Detector(s), Gated Community, Smoke Detector(s) |
| Bathroom Information | Shower in Tub, Exhaust fan(s), Main Floor Full Bath |
| Main Level Bedrooms | 1 |
| Main Level Bathrooms | 1 |
EXTERIOR FEATURES
| Has Pool | No |
| Pool | Association |
| Has Patio | Yes |
| Patio | Patio |
| Has Fence | Yes |
| Fencing | Wood |
WALKSCORE
MAP
MORTGAGE CALCULATOR
- Principal & Interest:
- Property Tax: $427
- Home Insurance:$119
- HOA Fees:$460
- Mortgage Insurance:
PRICE HISTORY
| Date | Event | Price |
| 06/13/2023 | Sold | $400,000 |
| 04/20/2023 | Listed | $399,900 |

Topfind Realty
REALTOR®
(844)-333-8033
Questions? Contact today.
Interested in buying or selling a home similar to 3653 Bear Street #d?
Santa Ana Similar Properties
Listing provided courtesy of Sean Dezahd, Keller Williams Legacy. Based on information from California Regional Multiple Listing Service, Inc. as of #Date#. This information is for your personal, non-commercial use and may not be used for any purpose other than to identify prospective properties you may be interested in purchasing. Display of MLS data is usually deemed reliable but is NOT guaranteed accurate by the MLS. Buyers are responsible for verifying the accuracy of all information and should investigate the data themselves or retain appropriate professionals. Information from sources other than the Listing Agent may have been included in the MLS data. Unless otherwise specified in writing, Broker/Agent has not and will not verify any information obtained from other sources. The Broker/Agent providing the information contained herein may or may not have been the Listing and/or Selling Agent.
