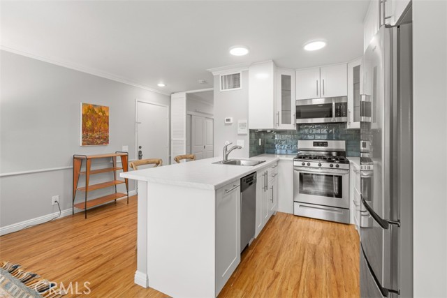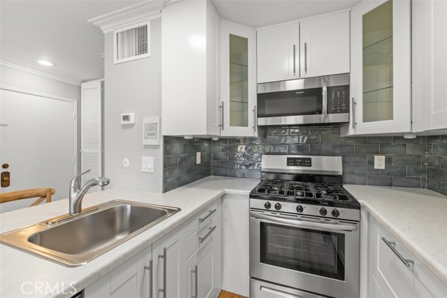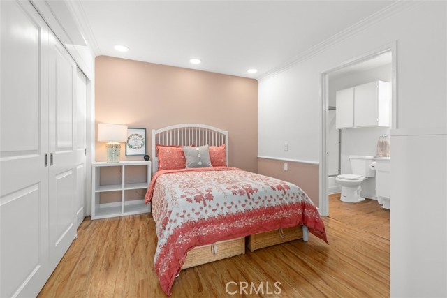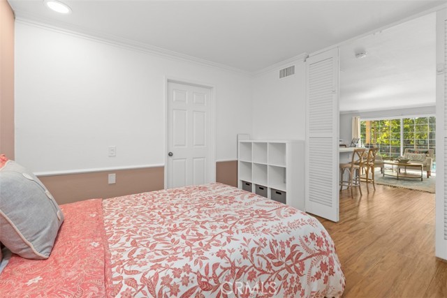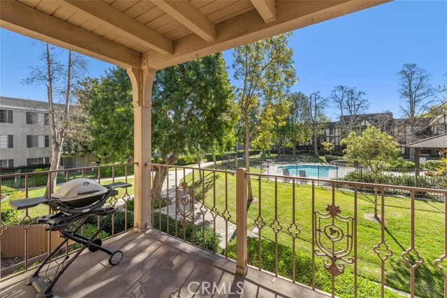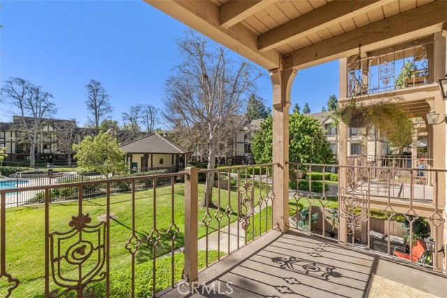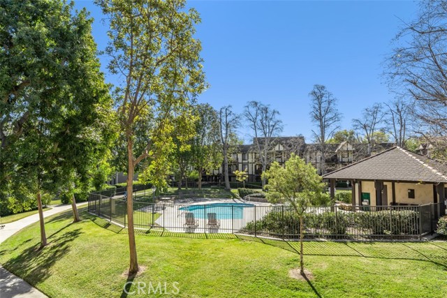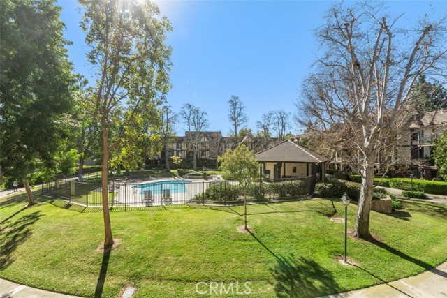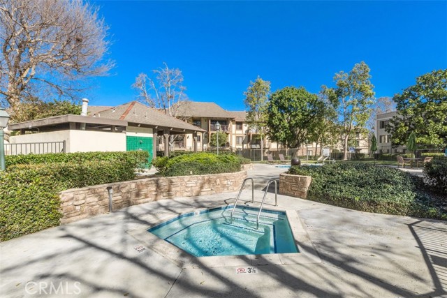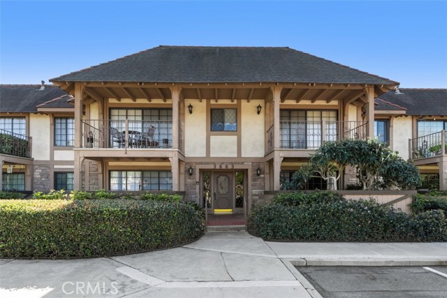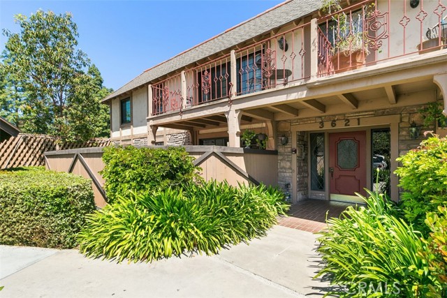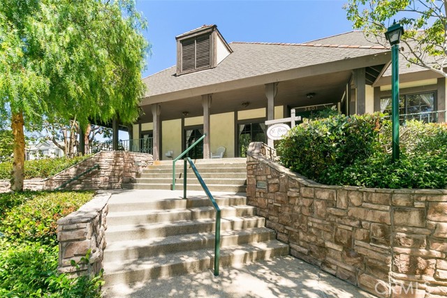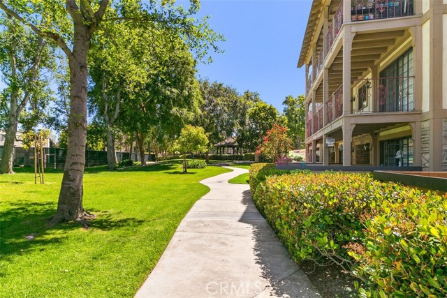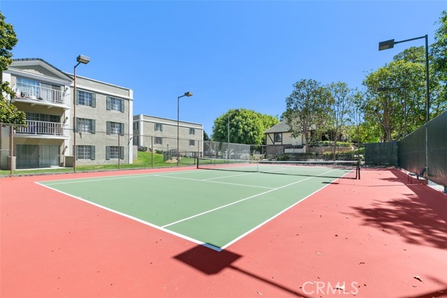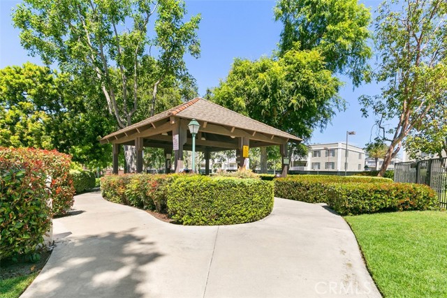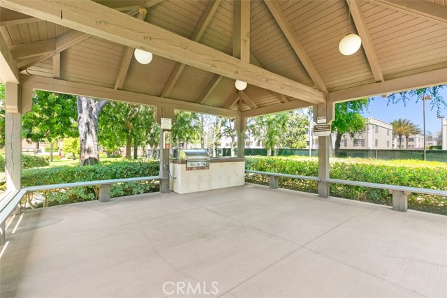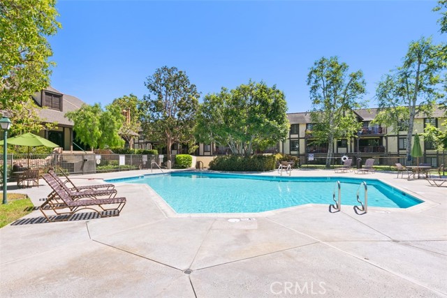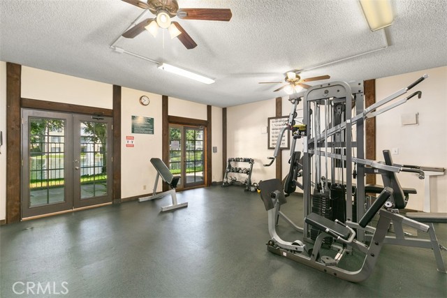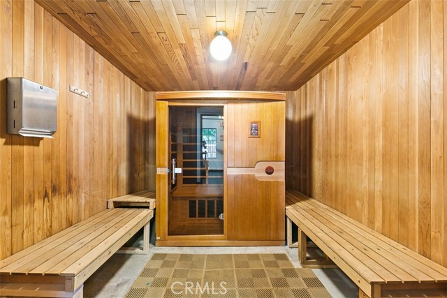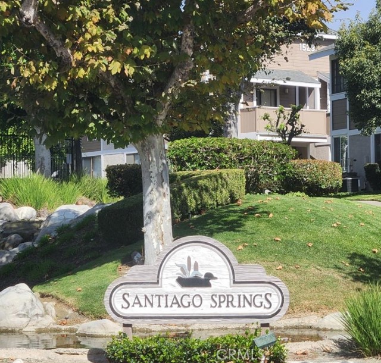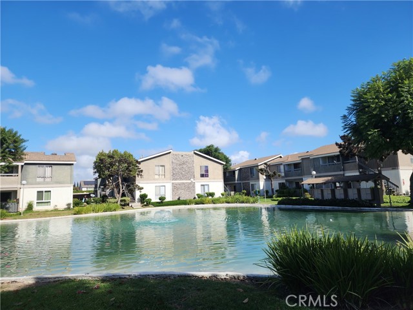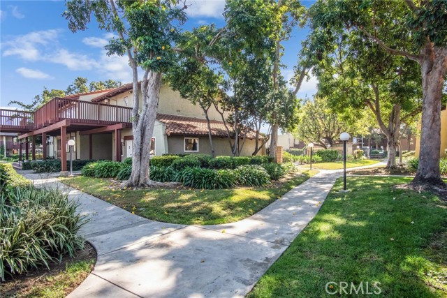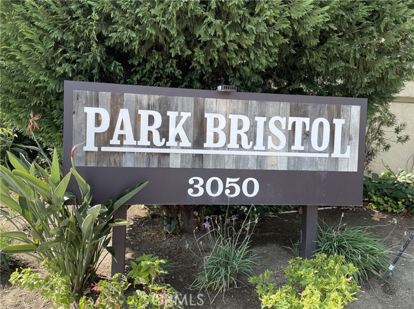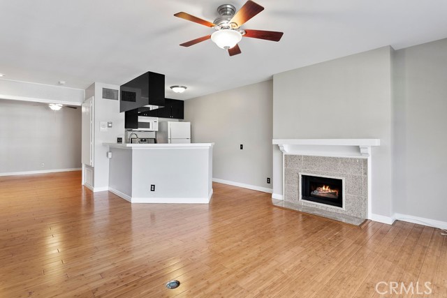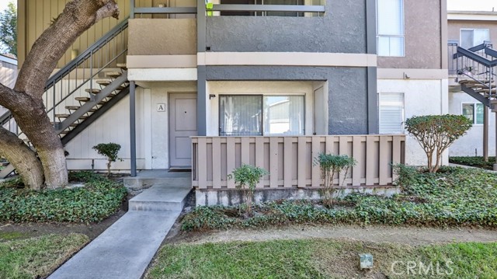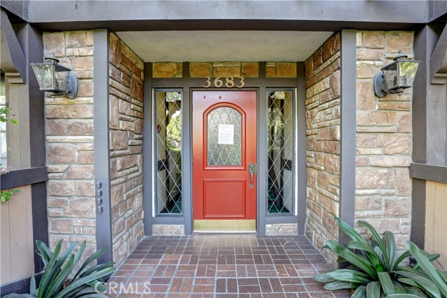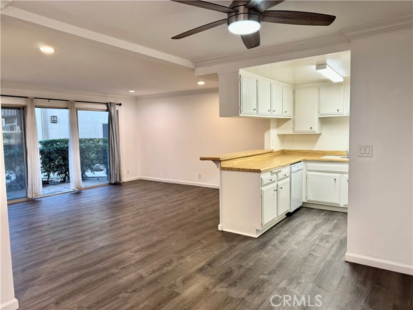3663 Bear Street #e
Santa Ana, CA 92704
Sold
Welcome to the beautiful, private, and desirable community of St. Albans! Remodeled in 2019 with new kitchen cabinetry, countertops, backsplash, and stainless steel appliances, this completely turnkey one bedroom, one bathroom condo is a MUST SEE! From the custom closet doors, the new AC/heating unit, the custom sized double-insulated sliding doors, down to the LED lights in the bedroom, no detail has been overlooked. Every single electrical outlet, light switch, and every plumbing valve in the unit was even replaced. All appliances can stay including the refrigerator, microwave, and ventless all-in-one washer/dryer. Beyond the upgrades, this unit has lots of natural light and features a balcony that overlooks the serene and tranquil grounds within the community. Gated for security and privacy, St Albans is also a mere walking distance to South Coast Plaza, restaurants, and The Segerstrom Center for the Arts. Conveniently located near the 405, 55, and 73 freeways, it's also a short drive to John Wayne Airport and to some of the most spectacular beaches that Orange County has to offer. The St Albans HOA purchased the land in 1999 and the owners only pay $1 per year to the HOA. Don't miss out on this incredible opportunity!
PROPERTY INFORMATION
| MLS # | OC23021722 | Lot Size | N/A |
| HOA Fees | $460/Monthly | Property Type | Condominium |
| Price | $ 389,900
Price Per SqFt: $ 696 |
DOM | 891 Days |
| Address | 3663 Bear Street #e | Type | Residential |
| City | Santa Ana | Sq.Ft. | 560 Sq. Ft. |
| Postal Code | 92704 | Garage | N/A |
| County | Orange | Year Built | 1981 |
| Bed / Bath | 1 / 1 | Parking | 2 |
| Built In | 1981 | Status | Closed |
| Sold Date | 2023-03-03 |
INTERIOR FEATURES
| Has Laundry | Yes |
| Laundry Information | Dryer Included, Electric Dryer Hookup, Inside |
| Has Fireplace | Yes |
| Fireplace Information | Living Room |
| Has Appliances | Yes |
| Kitchen Appliances | Gas Oven, Gas Range, Microwave |
| Kitchen Area | Breakfast Counter / Bar, In Kitchen |
| Has Heating | Yes |
| Heating Information | Central |
| Room Information | All Bedrooms Down, Kitchen, Main Floor Primary Bedroom |
| Has Cooling | Yes |
| Cooling Information | Central Air |
| Flooring Information | Laminate |
| InteriorFeatures Information | Balcony, Intercom, Open Floorplan |
| Has Spa | Yes |
| SpaDescription | Community |
| WindowFeatures | Double Pane Windows, Insulated Windows |
| SecuritySafety | Automatic Gate, Carbon Monoxide Detector(s), Card/Code Access, Smoke Detector(s) |
| Bathroom Information | Shower |
| Main Level Bedrooms | 1 |
| Main Level Bathrooms | 1 |
EXTERIOR FEATURES
| Has Pool | No |
| Pool | Community |
| Has Patio | Yes |
| Patio | Covered, Patio |
| Has Fence | Yes |
| Fencing | Wrought Iron |
WALKSCORE
MAP
MORTGAGE CALCULATOR
- Principal & Interest:
- Property Tax: $416
- Home Insurance:$119
- HOA Fees:$460.32
- Mortgage Insurance:
PRICE HISTORY
| Date | Event | Price |
| 03/03/2023 | Sold | $392,500 |
| 02/16/2023 | Active Under Contract | $389,900 |
| 02/09/2023 | Listed | $389,900 |

Topfind Realty
REALTOR®
(844)-333-8033
Questions? Contact today.
Interested in buying or selling a home similar to 3663 Bear Street #e?
Santa Ana Similar Properties
Listing provided courtesy of Jeff Stearman, Keller Williams OC Coastal Realty. Based on information from California Regional Multiple Listing Service, Inc. as of #Date#. This information is for your personal, non-commercial use and may not be used for any purpose other than to identify prospective properties you may be interested in purchasing. Display of MLS data is usually deemed reliable but is NOT guaranteed accurate by the MLS. Buyers are responsible for verifying the accuracy of all information and should investigate the data themselves or retain appropriate professionals. Information from sources other than the Listing Agent may have been included in the MLS data. Unless otherwise specified in writing, Broker/Agent has not and will not verify any information obtained from other sources. The Broker/Agent providing the information contained herein may or may not have been the Listing and/or Selling Agent.






