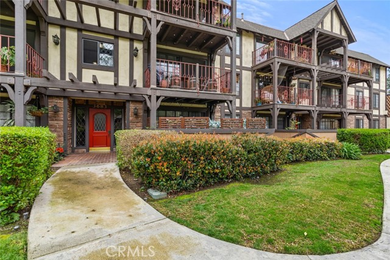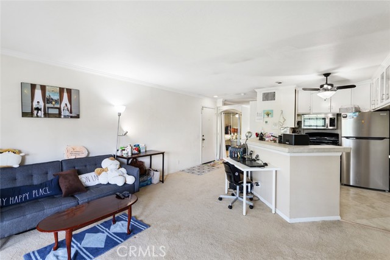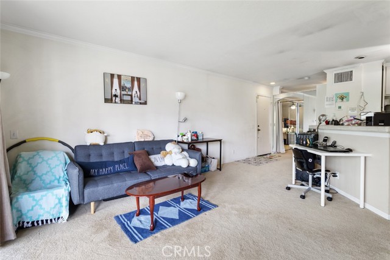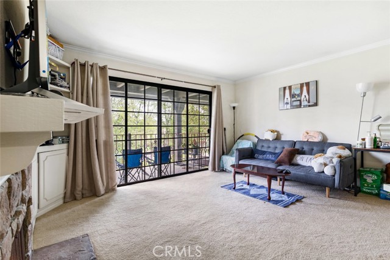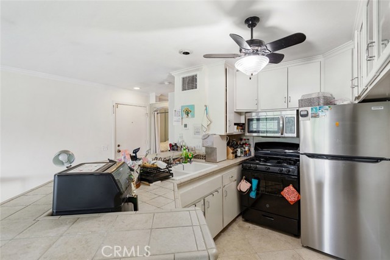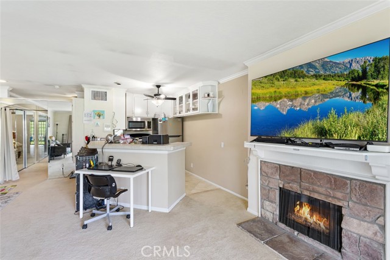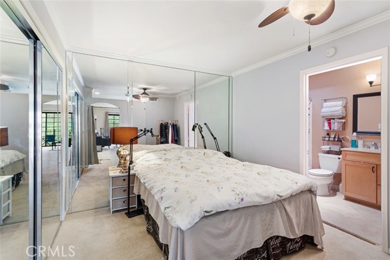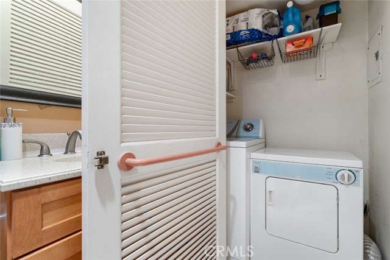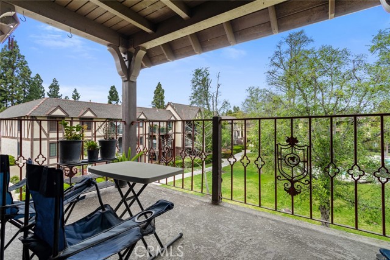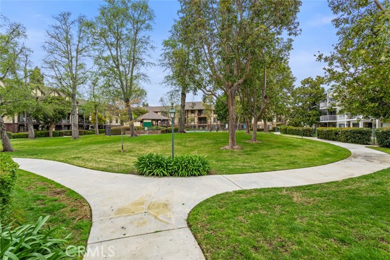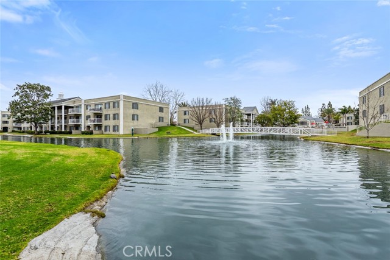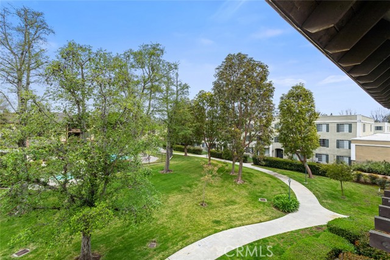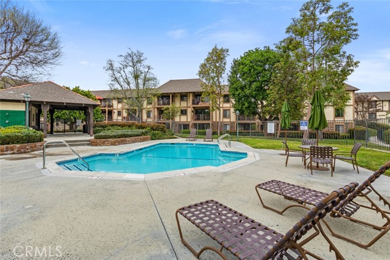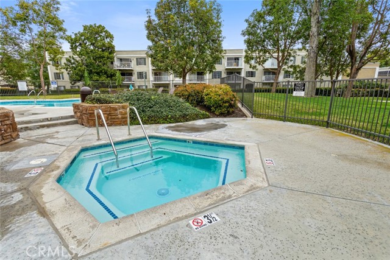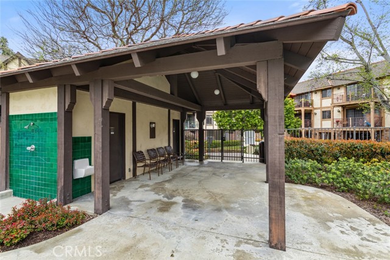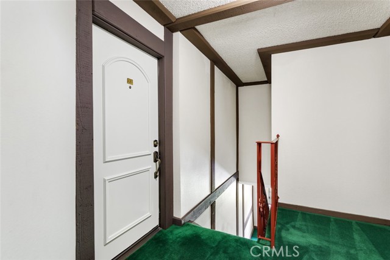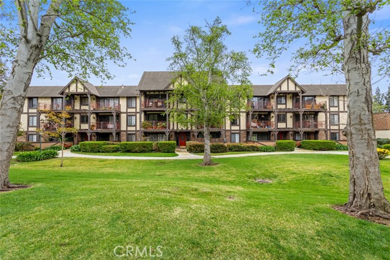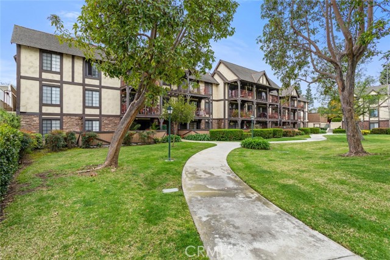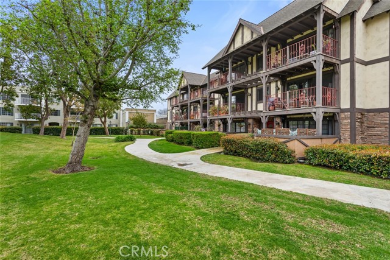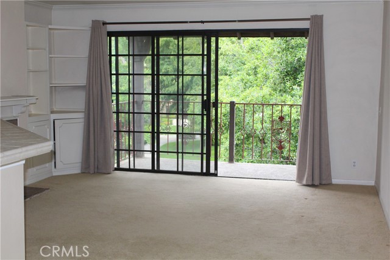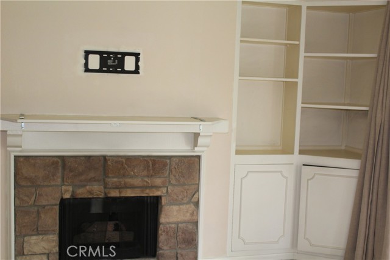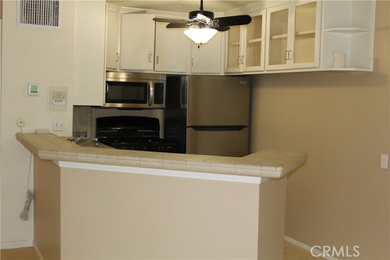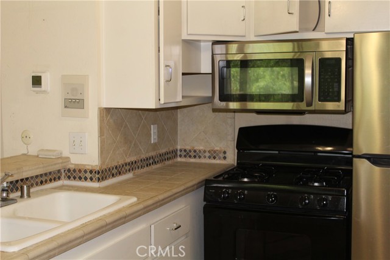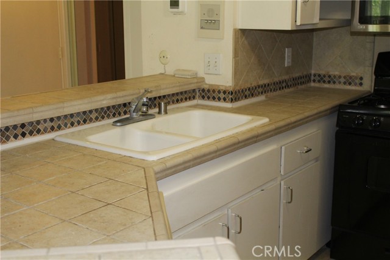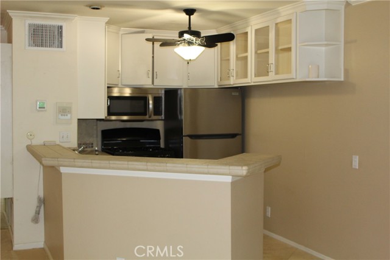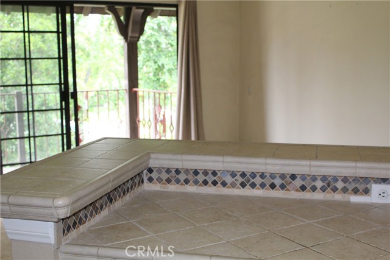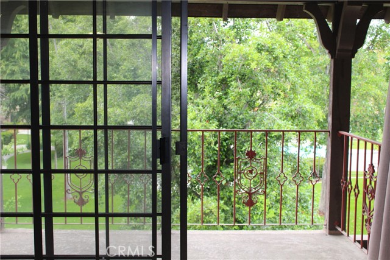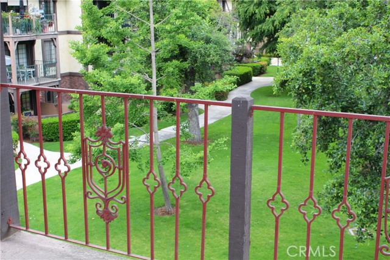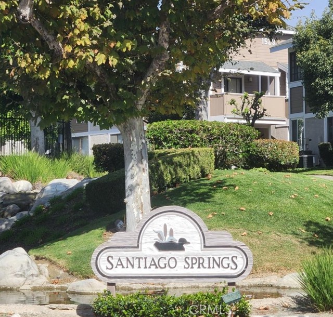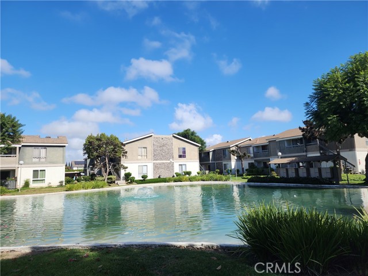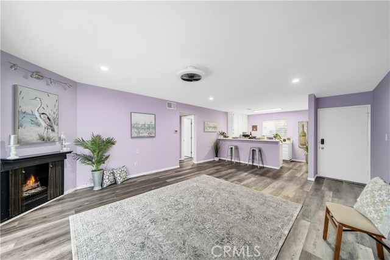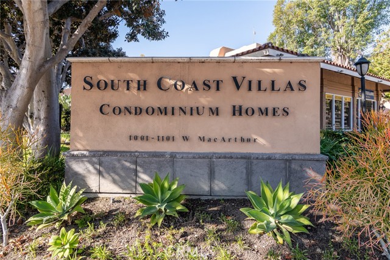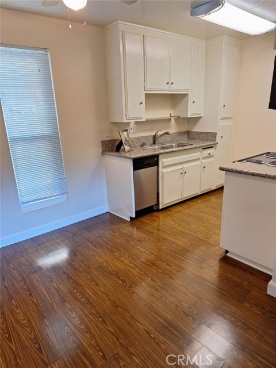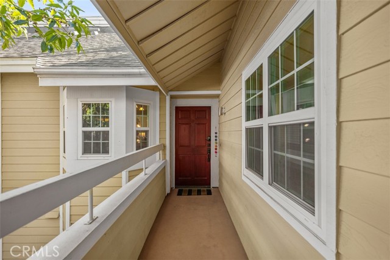3683 Bear Street #j
Santa Ana, CA 92704
Sold
BACK ON THE MARKET..BUYER COULD NOT PERFORM! Gated Community - CHECK! ... Pool, Spa, Gym - CHECK! ... Close proximity to South Coast Plaza and Segerstrom Performing Arts Theatre - CHECK! VA and FHA Approved - CHECK!... This private and desirable location within the gated St. Albans community (No one above you) has a sense of exclusivity and security. The newer central heating and air conditioning system, updated cooking appliances and the PRIVATE INTERIOR WASHER AND DRYER hook-ups are highly convenient and time savers. The great views of the beautiful trees, green courtyard, and community pool from the living room and spacious balcony create a serene and peaceful living experience. Adding to the coziness of the living room is the fireplace. The affordability of this condo, coupled with its great location within Orange County, make it a smart investment. The St. Albans community features an array of amenities that cater to various lifestyles, including outdoor grills, pools, spas, a gym, tennis courts, and a clubhouse. The picturesque lake and its fountains add to the beauty of the community's green areas, making it perfect for leisurely strolls. In short, this property ticks all the boxes for a comfortable, secure, and affordable living experience in a prime location!!
PROPERTY INFORMATION
| MLS # | OC23044100 | Lot Size | N/A |
| HOA Fees | $445/Monthly | Property Type | Condominium |
| Price | $ 400,000
Price Per SqFt: $ 714 |
DOM | 972 Days |
| Address | 3683 Bear Street #j | Type | Residential |
| City | Santa Ana | Sq.Ft. | 560 Sq. Ft. |
| Postal Code | 92704 | Garage | N/A |
| County | Orange | Year Built | 1981 |
| Bed / Bath | 1 / 1 | Parking | 1 |
| Built In | 1981 | Status | Closed |
| Sold Date | 2023-07-11 |
INTERIOR FEATURES
| Has Laundry | Yes |
| Laundry Information | Electric Dryer Hookup, Washer Hookup |
| Has Fireplace | Yes |
| Fireplace Information | Living Room |
| Has Appliances | Yes |
| Kitchen Appliances | Gas Oven, Gas Range, Microwave |
| Kitchen Information | Kitchen Open to Family Room, Tile Counters |
| Kitchen Area | Breakfast Counter / Bar |
| Has Heating | Yes |
| Heating Information | Forced Air |
| Room Information | All Bedrooms Down, Kitchen, Laundry, Living Room, Main Floor Bedroom, Main Floor Master Bedroom, Master Bathroom, Master Bedroom |
| Has Cooling | Yes |
| Cooling Information | Central Air |
| Flooring Information | Carpet |
| InteriorFeatures Information | Balcony, Built-in Features, Ceiling Fan(s), Living Room Balcony, Open Floorplan, Tile Counters |
| Has Spa | Yes |
| SpaDescription | Community |
| WindowFeatures | Skylight(s) |
| SecuritySafety | Gated Community |
| Bathroom Information | Bathtub, Shower, Main Floor Full Bath |
| Main Level Bedrooms | 1 |
| Main Level Bathrooms | 1 |
EXTERIOR FEATURES
| Has Pool | No |
| Pool | Community |
| Has Fence | Yes |
| Fencing | Wrought Iron |
WALKSCORE
MAP
MORTGAGE CALCULATOR
- Principal & Interest:
- Property Tax: $427
- Home Insurance:$119
- HOA Fees:$445
- Mortgage Insurance:
PRICE HISTORY
| Date | Event | Price |
| 07/11/2023 | Sold | $394,000 |
| 07/02/2023 | Pending | $400,000 |
| 04/30/2023 | Active Under Contract | $400,000 |
| 03/18/2023 | Listed | $400,000 |

Topfind Realty
REALTOR®
(844)-333-8033
Questions? Contact today.
Interested in buying or selling a home similar to 3683 Bear Street #j?
Santa Ana Similar Properties
Listing provided courtesy of Cindy Adams, HomeSmart, Evergreen Realty. Based on information from California Regional Multiple Listing Service, Inc. as of #Date#. This information is for your personal, non-commercial use and may not be used for any purpose other than to identify prospective properties you may be interested in purchasing. Display of MLS data is usually deemed reliable but is NOT guaranteed accurate by the MLS. Buyers are responsible for verifying the accuracy of all information and should investigate the data themselves or retain appropriate professionals. Information from sources other than the Listing Agent may have been included in the MLS data. Unless otherwise specified in writing, Broker/Agent has not and will not verify any information obtained from other sources. The Broker/Agent providing the information contained herein may or may not have been the Listing and/or Selling Agent.
