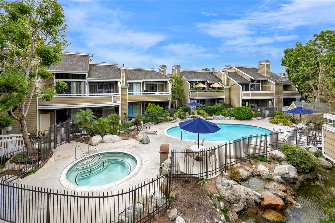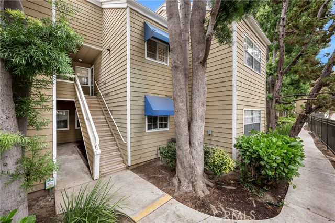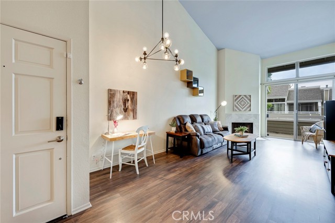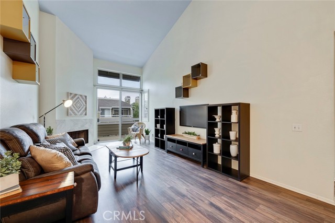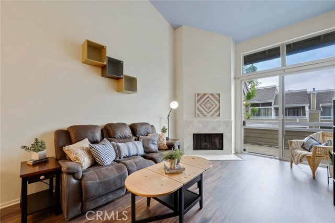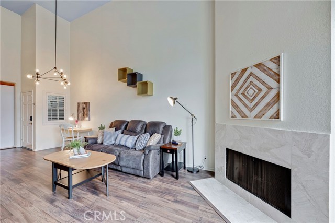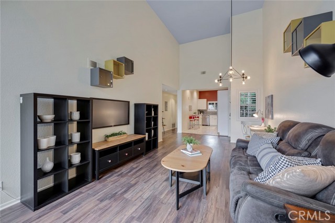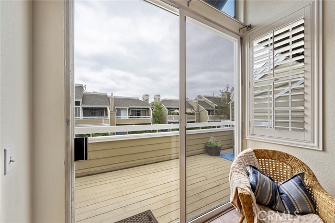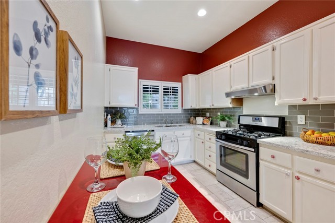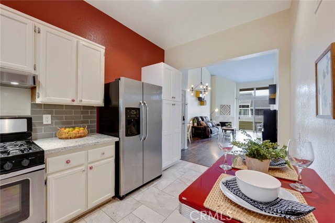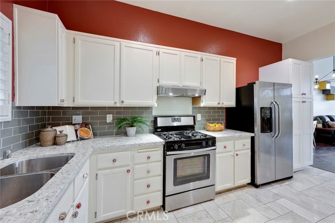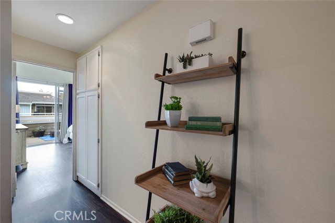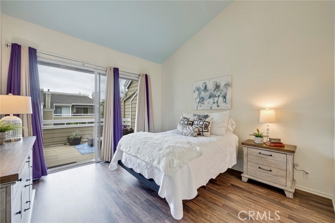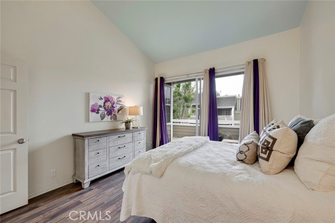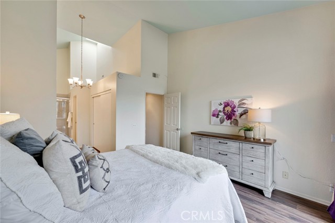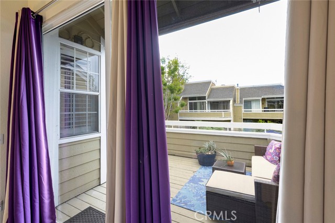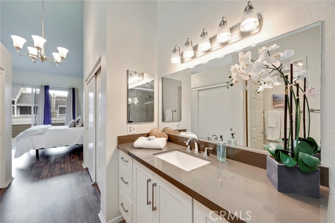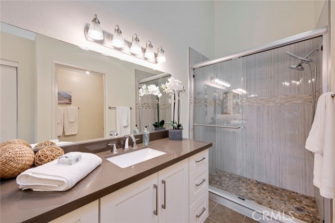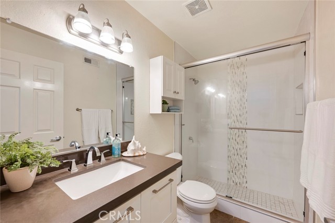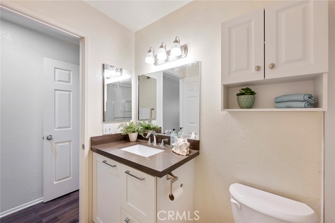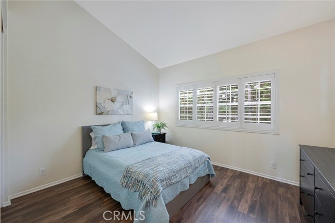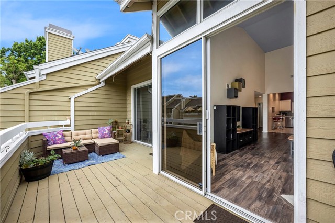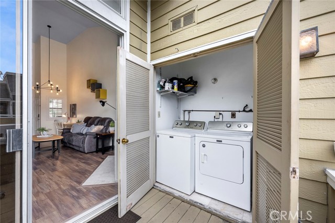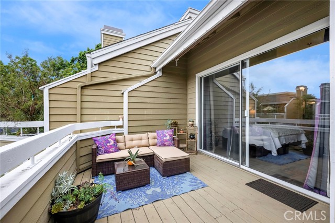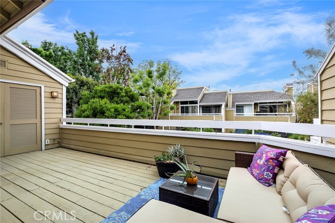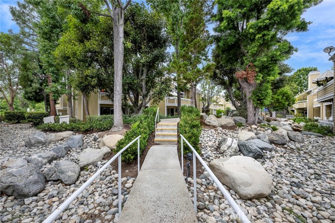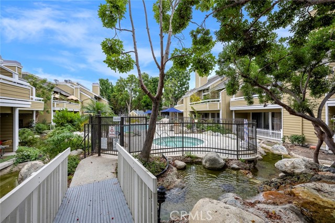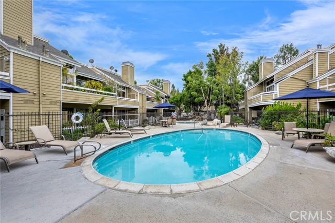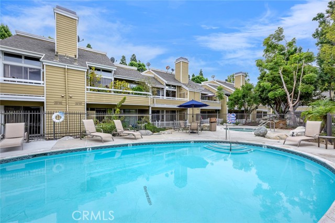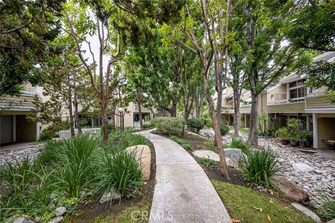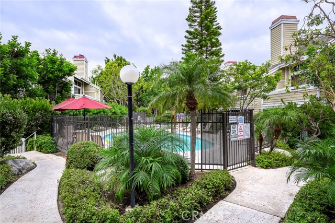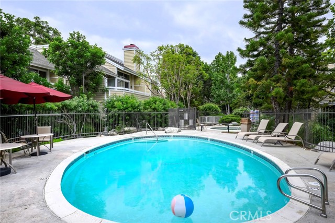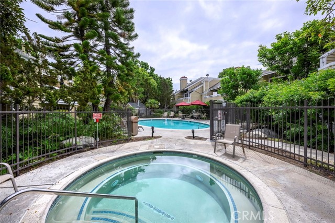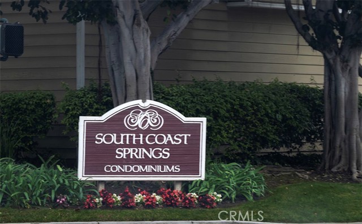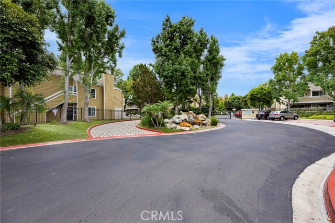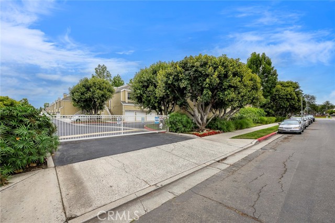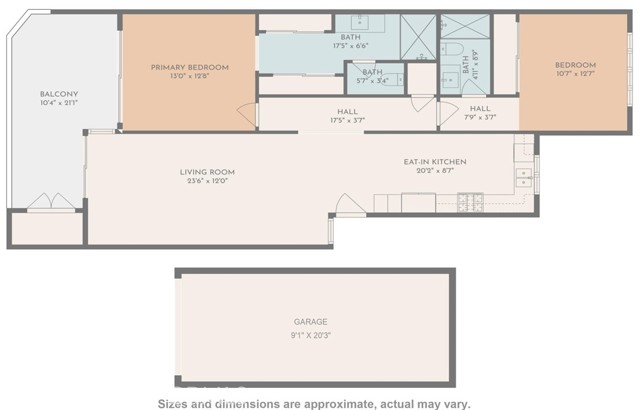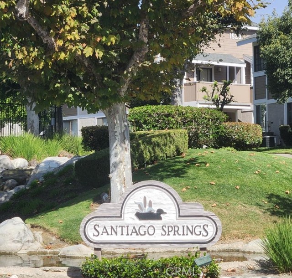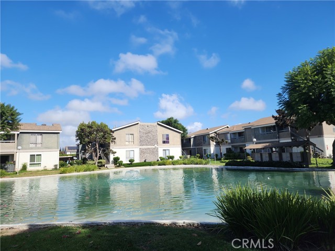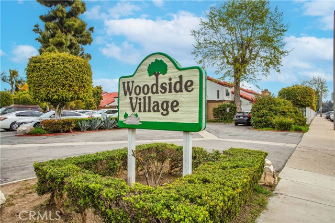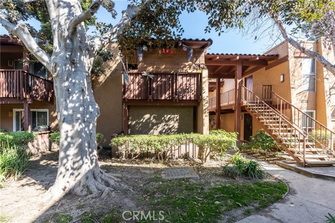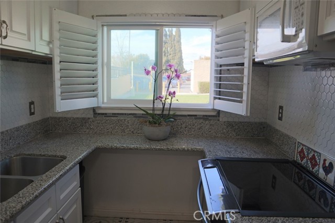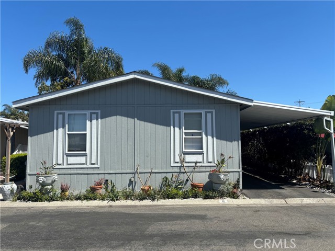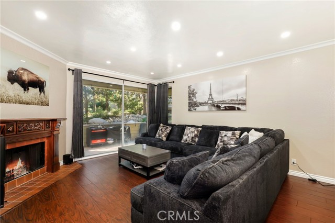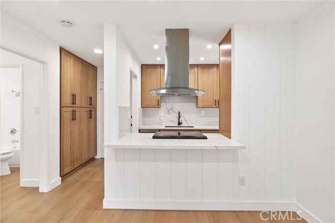3750 South Bear Street #131
Santa Ana, CA 92704
Sold
3750 South Bear Street #131
Santa Ana, CA 92704
Sold
Be in the heart of Orange County without breaking the bank! This move-in ready South Coast Springs condo is centrally located at the edge of Santa Ana near the pulse of the South Coast Metro area. The moment you step in the doorway, you will be impressed with the soaring cathedral ceilings and light-filled spaces. The home includes two bedroom suites– each with their own en-suite bathrooms, an open kitchen, fireplace, dining and living rooms, and a spacious patio area with enclosed laundry. The many upgrades and luxurious features include central heat and air conditioning, remodeled kitchen and bathrooms, tile and wood laminate flooring, recessed lighting, dual pane windows, and a new electrical panel. The primary suite offers patio views and double closets. This home is one of the best locations in the neighborhood with the pool just steps away. Relax at home with South Coast Springs’ trees, streams, and waterfalls, or venture out for the entertainment hub nearby, boasting Segerstrom Center for the Arts, Orange County Museum of Art, South Coast Plaza, Metro Pointe at South Coast, The SoBeCa District, Metro Town Square, parks, shopping, dining, and cultural opportunities. Come home and hang your hat at South Coast Springs.
PROPERTY INFORMATION
| MLS # | PW23180372 | Lot Size | 0 Sq. Ft. |
| HOA Fees | $551/Monthly | Property Type | Condominium |
| Price | $ 329,000
Price Per SqFt: $ 301 |
DOM | 702 Days |
| Address | 3750 South Bear Street #131 | Type | Residential |
| City | Santa Ana | Sq.Ft. | 1,093 Sq. Ft. |
| Postal Code | 92704 | Garage | 1 |
| County | Orange | Year Built | 1984 |
| Bed / Bath | 2 / 0 | Parking | 1 |
| Built In | 1984 | Status | Closed |
| Sold Date | 2023-10-24 |
INTERIOR FEATURES
| Has Laundry | Yes |
| Laundry Information | Dryer Included, In Closet, Outside, Washer Hookup, Washer Included |
| Has Fireplace | Yes |
| Fireplace Information | Living Room |
| Has Appliances | Yes |
| Kitchen Appliances | Dishwasher, Disposal, Gas Range, Gas Water Heater, Refrigerator |
| Kitchen Information | Remodeled Kitchen |
| Kitchen Area | Dining Room, In Living Room |
| Has Heating | Yes |
| Heating Information | Central |
| Room Information | Kitchen, Living Room, Primary Bathroom, Primary Bedroom, Primary Suite |
| Has Cooling | Yes |
| Cooling Information | Central Air |
| Flooring Information | Laminate, Tile |
| InteriorFeatures Information | Cathedral Ceiling(s), Open Floorplan |
| DoorFeatures | Panel Doors, Sliding Doors |
| EntryLocation | 2 |
| Entry Level | 2 |
| Has Spa | Yes |
| SpaDescription | Association |
| WindowFeatures | Skylight(s) |
| SecuritySafety | Carbon Monoxide Detector(s), Smoke Detector(s) |
| Bathroom Information | Shower, Closet in bathroom, Exhaust fan(s), Remodeled, Walk-in shower |
| Main Level Bedrooms | 2 |
| Main Level Bathrooms | 2 |
EXTERIOR FEATURES
| FoundationDetails | Slab |
| Roof | Composition, Flat |
| Has Pool | No |
| Pool | Association, Fenced |
| Has Patio | Yes |
| Patio | Deck |
WALKSCORE
MAP
MORTGAGE CALCULATOR
- Principal & Interest:
- Property Tax: $351
- Home Insurance:$119
- HOA Fees:$550.73
- Mortgage Insurance:
PRICE HISTORY
| Date | Event | Price |
| 10/24/2023 | Sold | $340,000 |
| 10/04/2023 | Sold | $329,000 |

Topfind Realty
REALTOR®
(844)-333-8033
Questions? Contact today.
Interested in buying or selling a home similar to 3750 South Bear Street #131?
Santa Ana Similar Properties
Listing provided courtesy of Cristal Drake, Reliance Real Estate Services. Based on information from California Regional Multiple Listing Service, Inc. as of #Date#. This information is for your personal, non-commercial use and may not be used for any purpose other than to identify prospective properties you may be interested in purchasing. Display of MLS data is usually deemed reliable but is NOT guaranteed accurate by the MLS. Buyers are responsible for verifying the accuracy of all information and should investigate the data themselves or retain appropriate professionals. Information from sources other than the Listing Agent may have been included in the MLS data. Unless otherwise specified in writing, Broker/Agent has not and will not verify any information obtained from other sources. The Broker/Agent providing the information contained herein may or may not have been the Listing and/or Selling Agent.
