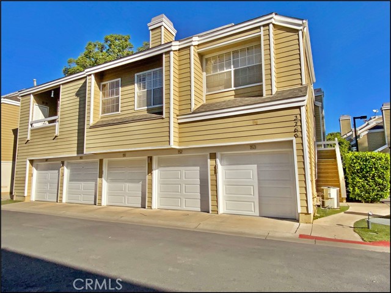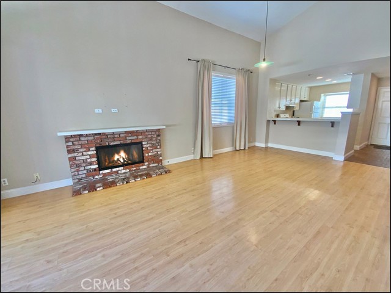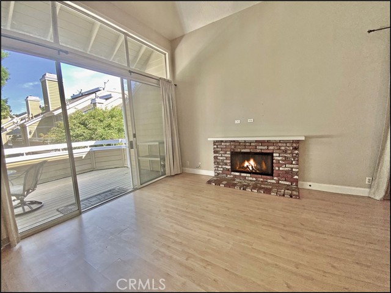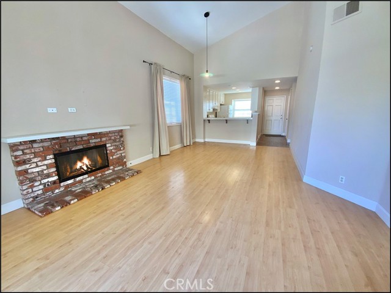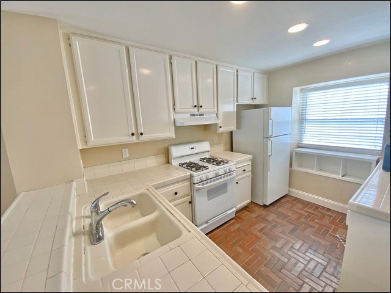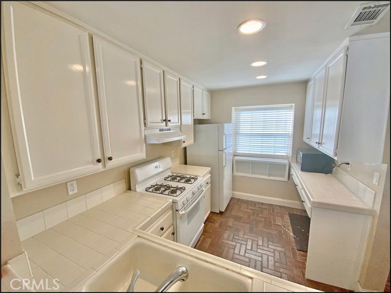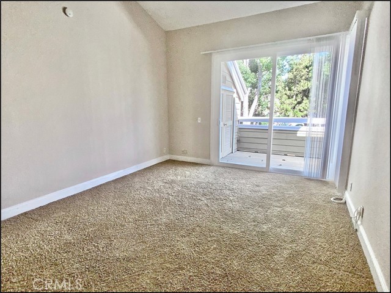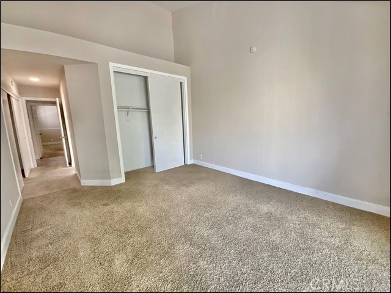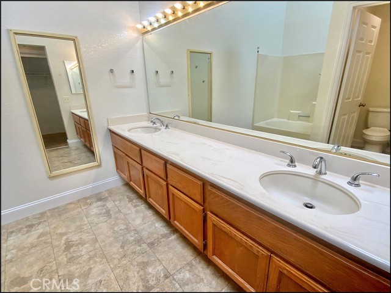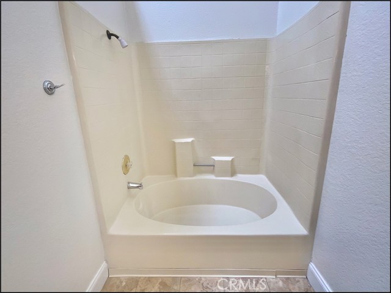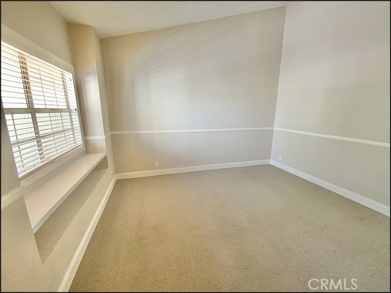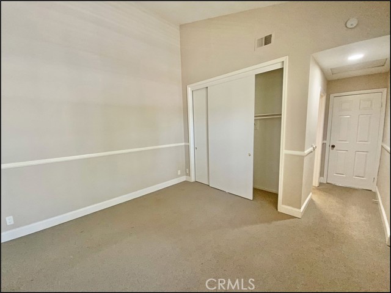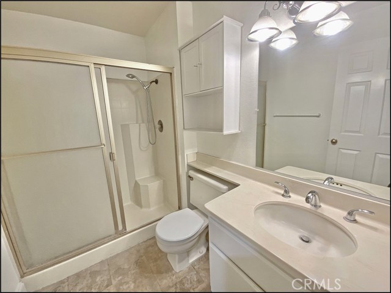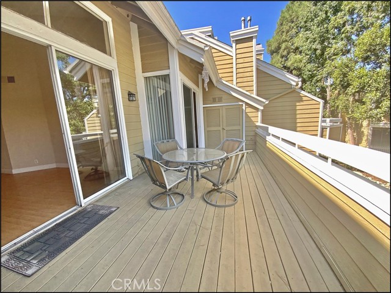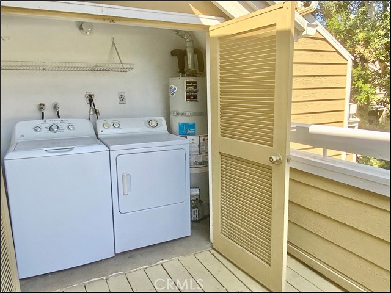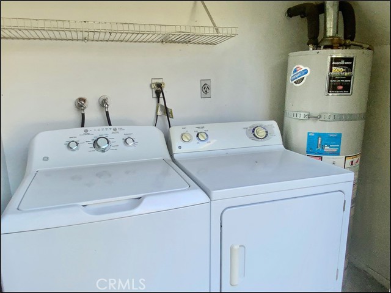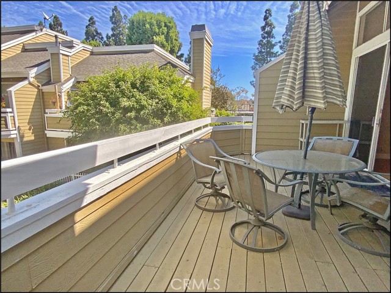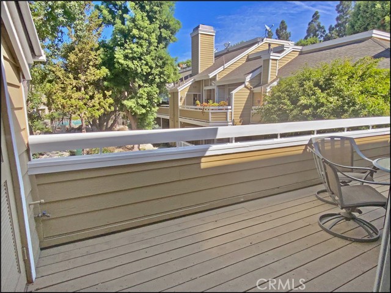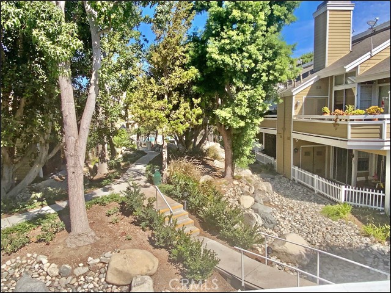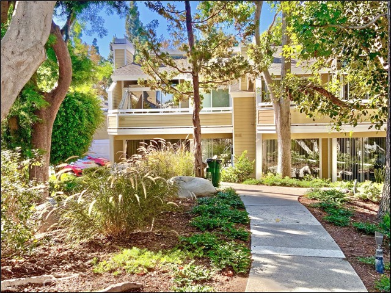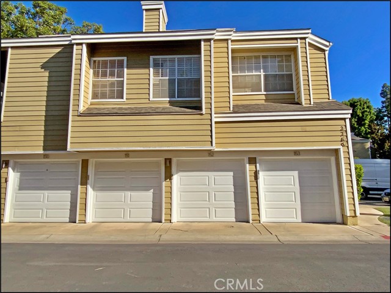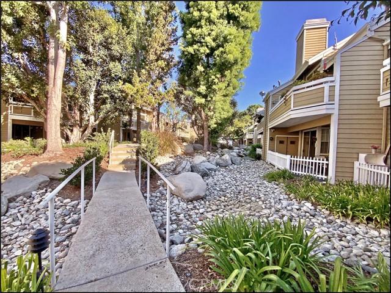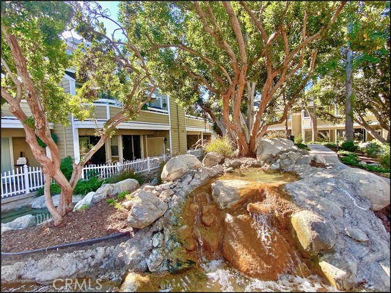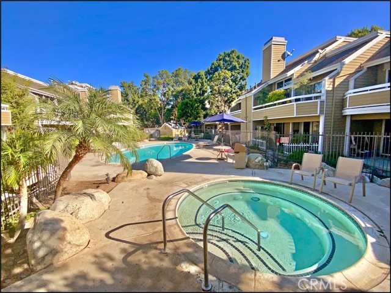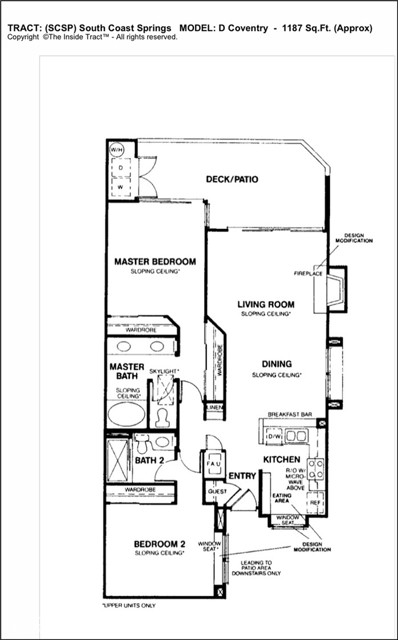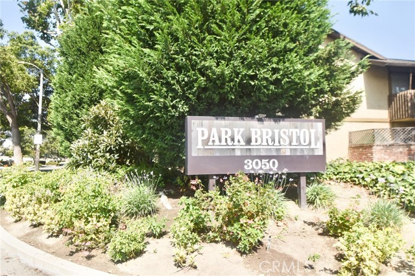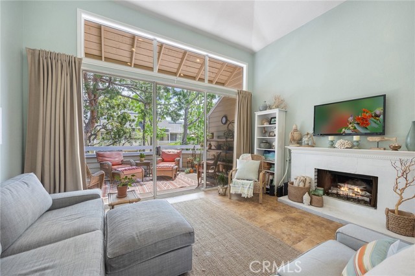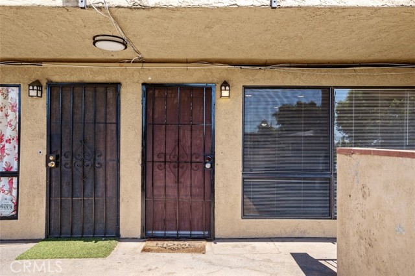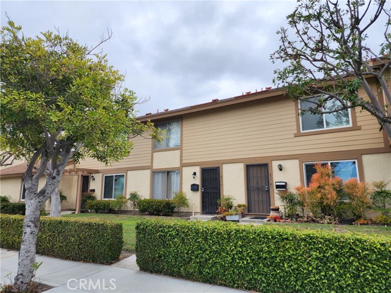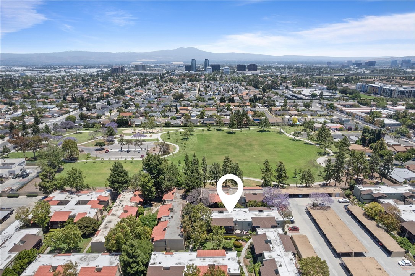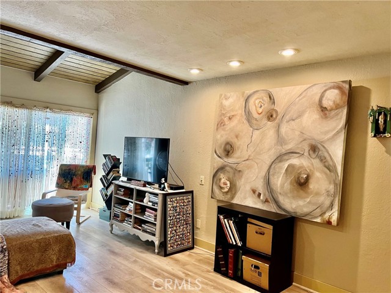3760 Bear Street #152
Santa Ana, CA 92704
Sold
OUTSTANDING LOCATION FOR THIS LIGHT AND BRIGHT UPPER END UNIT. This Single Level Condo has one of the most sought-after floor plans, with Spacious Living Areas, Convenience-Planned Kitchen, Large Living Room with Fireplace. Features and Benefits Include 2-Spacious bedrooms and 2-Baths, the master has New Sliding Doors with direct access to Patio/Deck. The unit is nestled in the gated community of South Coast Springs. The kitchen opens to the Living Room with inviting fireplace. The bedrooms offer spacious closets. The living room sliding doors lead to the outdoor patio with views of the serene community stream and swimming pool. Additional property highlights include vaulted ceilings, an attached laundry closet on the patio, and a single-car detached garage. Community amenities include a swimming pool, spa, and walking paths along the stream and lush landscaping. Within walking distance to the highly desired South Coast Plaza Shopping mecca, area restaurants, the Segerstrom Center for the Performing Arts, and ideally located near the 405, 55, and 73 freeways as well as the Metro Pointe. See private remarks for information on the leased land.
PROPERTY INFORMATION
| MLS # | OC22244167 | Lot Size | 0 Sq. Ft. |
| HOA Fees | $574/Monthly | Property Type | Condominium |
| Price | $ 365,500
Price Per SqFt: $ 308 |
DOM | 975 Days |
| Address | 3760 Bear Street #152 | Type | Residential |
| City | Santa Ana | Sq.Ft. | 1,187 Sq. Ft. |
| Postal Code | 92704 | Garage | 1 |
| County | Orange | Year Built | 1984 |
| Bed / Bath | 2 / 1 | Parking | 1 |
| Built In | 1984 | Status | Closed |
| Sold Date | 2023-01-23 |
INTERIOR FEATURES
| Has Laundry | Yes |
| Laundry Information | Dryer Included, In Closet, Individual Room, Washer Included |
| Has Fireplace | Yes |
| Fireplace Information | Living Room |
| Has Appliances | Yes |
| Kitchen Appliances | Dishwasher, Free-Standing Range, Disposal, Gas Range |
| Kitchen Information | Tile Counters |
| Kitchen Area | Area, Breakfast Counter / Bar, In Living Room |
| Has Heating | Yes |
| Heating Information | Central, Fireplace(s), Forced Air |
| Room Information | Kitchen, Laundry, Living Room, Main Floor Bedroom, Main Floor Master Bedroom, Master Bathroom, Master Bedroom |
| Has Cooling | Yes |
| Cooling Information | Central Air |
| Flooring Information | Carpet, Laminate, Tile |
| InteriorFeatures Information | Balcony, Cathedral Ceiling(s), Living Room Balcony, Living Room Deck Attached, Open Floorplan |
| Has Spa | Yes |
| SpaDescription | Association, Community, In Ground |
| WindowFeatures | Blinds, Drapes |
| SecuritySafety | Gated Community |
| Bathroom Information | Bathtub, Shower, Shower in Tub |
| Main Level Bedrooms | 2 |
| Main Level Bathrooms | 2 |
EXTERIOR FEATURES
| Roof | Other |
| Has Pool | No |
| Pool | Association, Community, In Ground |
| Has Patio | Yes |
| Patio | Deck, Enclosed, Patio |
WALKSCORE
MAP
MORTGAGE CALCULATOR
- Principal & Interest:
- Property Tax: $390
- Home Insurance:$119
- HOA Fees:$574
- Mortgage Insurance:
PRICE HISTORY
| Date | Event | Price |
| 01/01/2023 | Active Under Contract | $365,500 |
| 11/18/2022 | Listed | $365,500 |

Topfind Realty
REALTOR®
(844)-333-8033
Questions? Contact today.
Interested in buying or selling a home similar to 3760 Bear Street #152?
Santa Ana Similar Properties
Listing provided courtesy of Marcelo Loyola, RE/MAX Premier Realty. Based on information from California Regional Multiple Listing Service, Inc. as of #Date#. This information is for your personal, non-commercial use and may not be used for any purpose other than to identify prospective properties you may be interested in purchasing. Display of MLS data is usually deemed reliable but is NOT guaranteed accurate by the MLS. Buyers are responsible for verifying the accuracy of all information and should investigate the data themselves or retain appropriate professionals. Information from sources other than the Listing Agent may have been included in the MLS data. Unless otherwise specified in writing, Broker/Agent has not and will not verify any information obtained from other sources. The Broker/Agent providing the information contained herein may or may not have been the Listing and/or Selling Agent.
