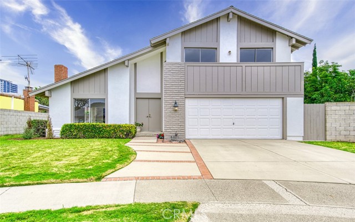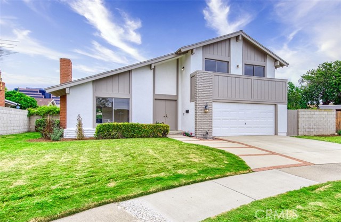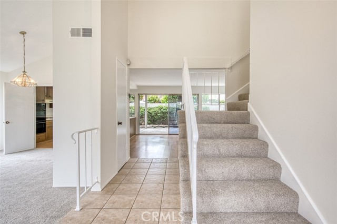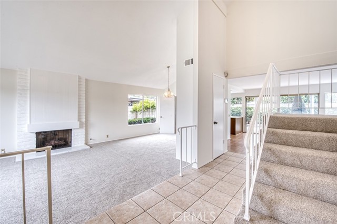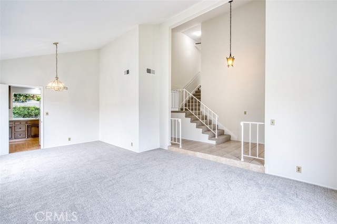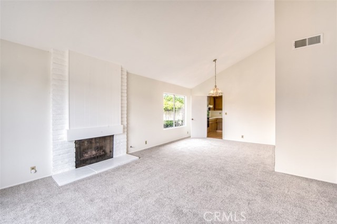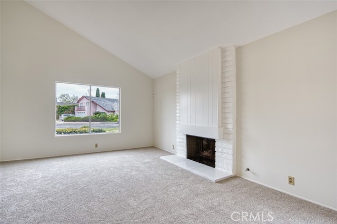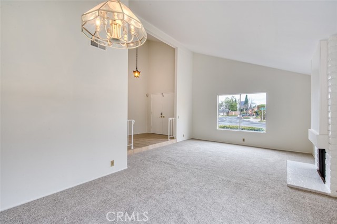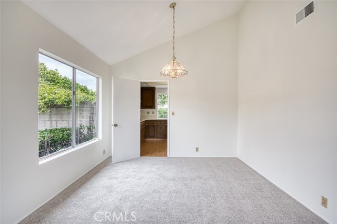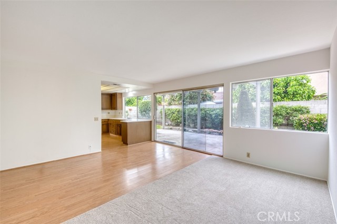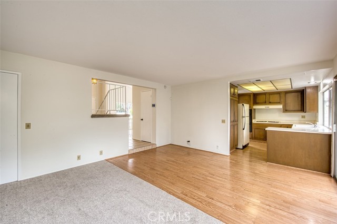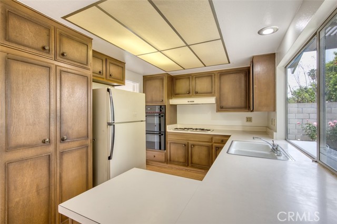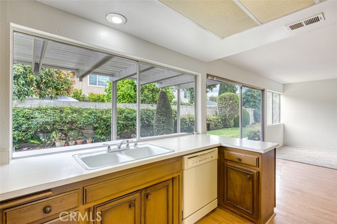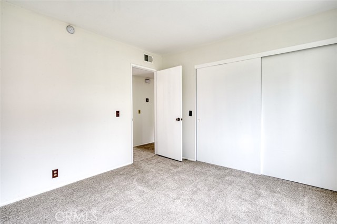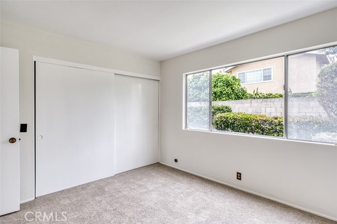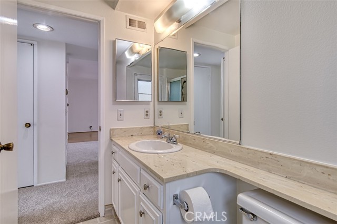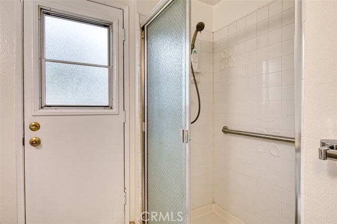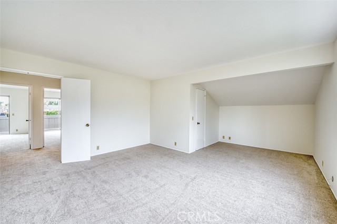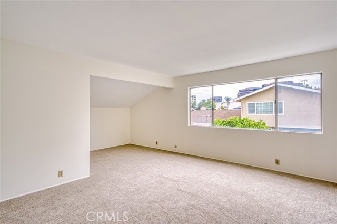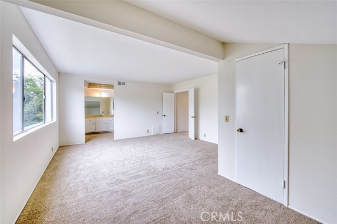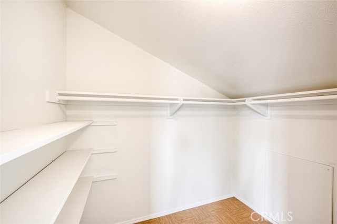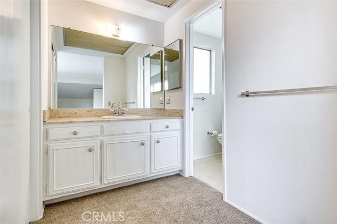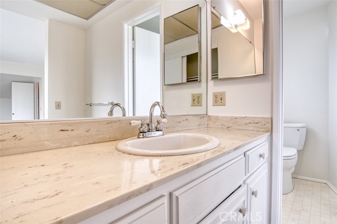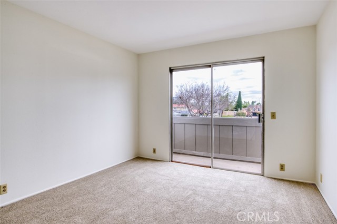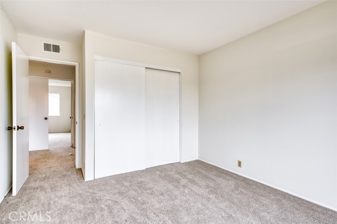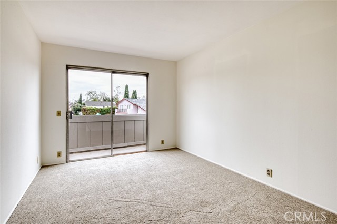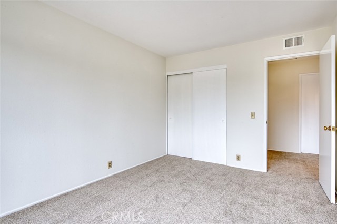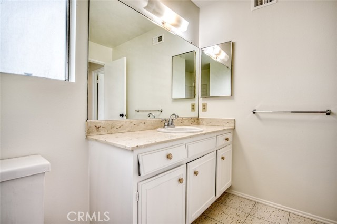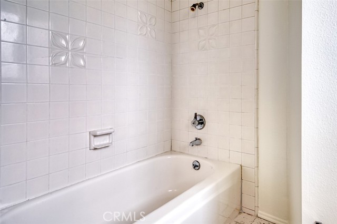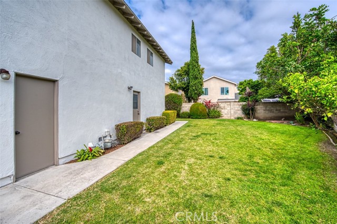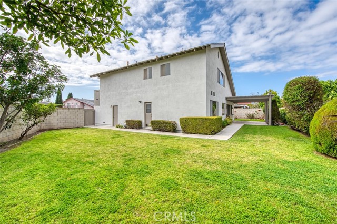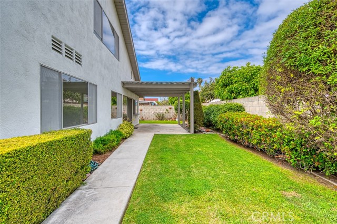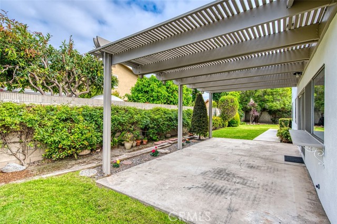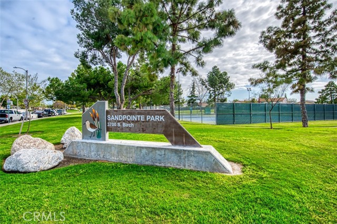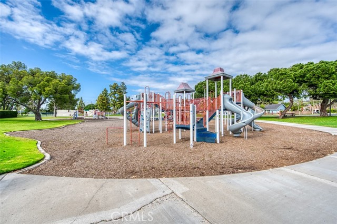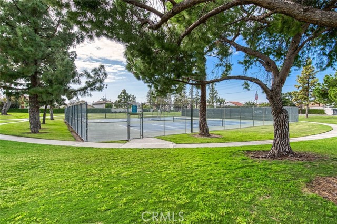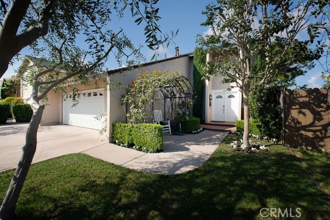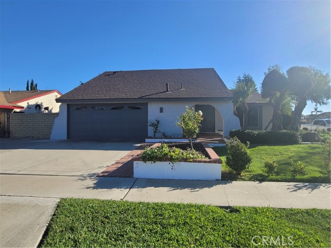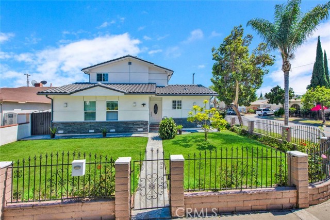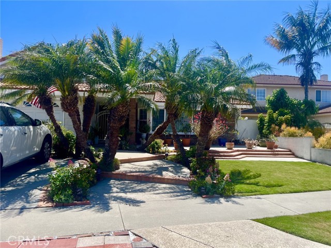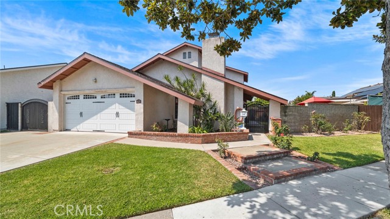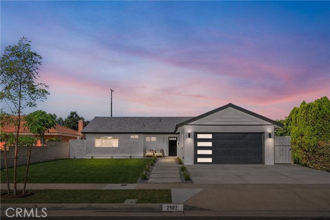3829 Sycamore Street
Santa Ana, CA 92707
Sold
3829 Sycamore Street
Santa Ana, CA 92707
Sold
Rare opportunity awaits in this original owner home! Built by Waverly Homes, this spacious two story home located in the highly sought, Sandpointe Community bordering Irvine and minutes to South Coast Plaza. Situated on a recessed area of the street on a wide pie shaped lot, featuring lush landscaping and private rear yard. Freshly painted interior with scraped and textured ceilings. New Exterior Paint. Newly installed, 63 oz., ($40 p/sq. yd.) lush Carpeting. Open and bright floor plan features a Formal Living Room and Dining Room, separate Family Room and Dining El, adjacent to the Kitchen with plenty of Counter & Cabinet space and looks out to the covered patio area of the private rear yard. One Bedroom and Full Bath downstairs! The Primary Suite features Vaulted Ceilings, Sitting Area, Spacious Closets (One a Walk-In), Dressing Area and Full Bath. Two additional Bedrooms and full Bath are located off of the upstairs hallway, each with their own Walkout Balconies. The 2 car Attached Garage has Direct Access and Laundry Area that complete the picture. Enjoy Sandpointe Park with its Tennis & Basketball Courts, Jungle Gyms, Walking Trails and more. Award winning schools featuring Saddleback High School! In close proximity to restaurants, entertainment and all major transportation, John Wayne Airport & UC Irvine. This is your chance to make this house your dream home, don't miss it!
PROPERTY INFORMATION
| MLS # | PW24079255 | Lot Size | 6,308 Sq. Ft. |
| HOA Fees | $0/Monthly | Property Type | Single Family Residence |
| Price | $ 1,149,000
Price Per SqFt: $ 541 |
DOM | 569 Days |
| Address | 3829 Sycamore Street | Type | Residential |
| City | Santa Ana | Sq.Ft. | 2,122 Sq. Ft. |
| Postal Code | 92707 | Garage | 2 |
| County | Orange | Year Built | 1967 |
| Bed / Bath | 4 / 3 | Parking | 4 |
| Built In | 1967 | Status | Closed |
| Sold Date | 2024-05-07 |
INTERIOR FEATURES
| Has Laundry | Yes |
| Laundry Information | Gas Dryer Hookup, In Garage |
| Has Fireplace | Yes |
| Fireplace Information | Living Room, Gas Starter, Wood Burning |
| Has Appliances | Yes |
| Kitchen Appliances | Dishwasher, Double Oven, Gas Range, Gas Cooktop, Gas Water Heater, Refrigerator, Water Heater |
| Kitchen Area | Breakfast Counter / Bar, Dining Ell, Dining Room |
| Has Heating | Yes |
| Heating Information | Forced Air |
| Room Information | Entry, Family Room, Formal Entry, Kitchen, Living Room, Main Floor Bedroom, Primary Bathroom, Primary Bedroom, Primary Suite, Separate Family Room, Walk-In Closet |
| Has Cooling | No |
| Cooling Information | None |
| Flooring Information | Carpet, Laminate, Vinyl |
| InteriorFeatures Information | Cathedral Ceiling(s), Ceiling Fan(s), Formica Counters |
| EntryLocation | Front Door |
| Entry Level | 1 |
| Has Spa | No |
| SpaDescription | None |
| SecuritySafety | Carbon Monoxide Detector(s), Security System, Smoke Detector(s) |
| Bathroom Information | Bathtub, Shower, Shower in Tub, Main Floor Full Bath, Upgraded, Walk-in shower |
| Main Level Bedrooms | 1 |
| Main Level Bathrooms | 1 |
EXTERIOR FEATURES
| ExteriorFeatures | Balcony |
| FoundationDetails | Slab |
| Roof | Composition |
| Has Pool | No |
| Pool | None |
| Has Patio | Yes |
| Patio | Covered, Slab |
| Has Fence | Yes |
| Fencing | Block, Wood |
WALKSCORE
MAP
MORTGAGE CALCULATOR
- Principal & Interest:
- Property Tax: $1,226
- Home Insurance:$119
- HOA Fees:$0
- Mortgage Insurance:
PRICE HISTORY
| Date | Event | Price |
| 04/25/2024 | Pending | $1,149,000 |
| 04/24/2024 | Active | $1,149,000 |
| 04/20/2024 | Listed | $1,149,000 |

Topfind Realty
REALTOR®
(844)-333-8033
Questions? Contact today.
Interested in buying or selling a home similar to 3829 Sycamore Street?
Listing provided courtesy of Philip Justice, Coldwell Banker Realty. Based on information from California Regional Multiple Listing Service, Inc. as of #Date#. This information is for your personal, non-commercial use and may not be used for any purpose other than to identify prospective properties you may be interested in purchasing. Display of MLS data is usually deemed reliable but is NOT guaranteed accurate by the MLS. Buyers are responsible for verifying the accuracy of all information and should investigate the data themselves or retain appropriate professionals. Information from sources other than the Listing Agent may have been included in the MLS data. Unless otherwise specified in writing, Broker/Agent has not and will not verify any information obtained from other sources. The Broker/Agent providing the information contained herein may or may not have been the Listing and/or Selling Agent.
