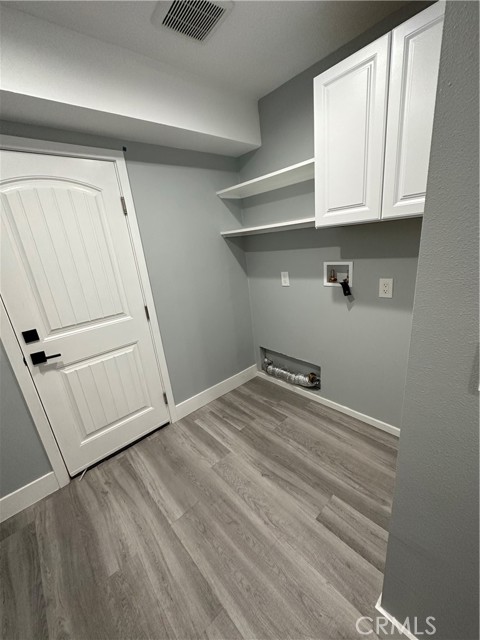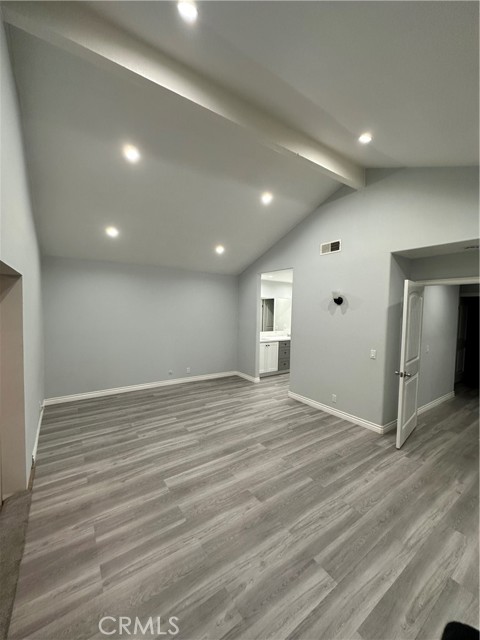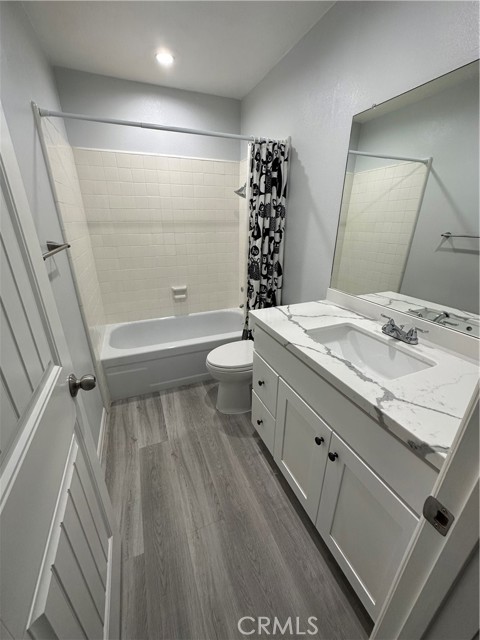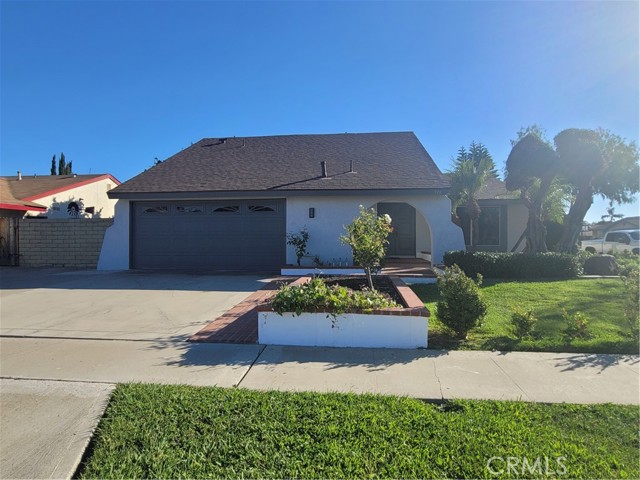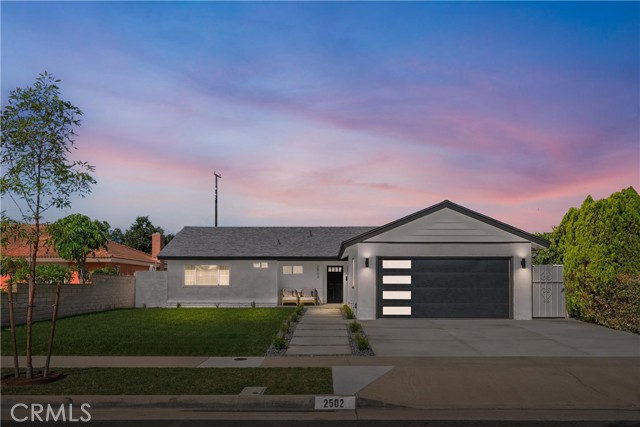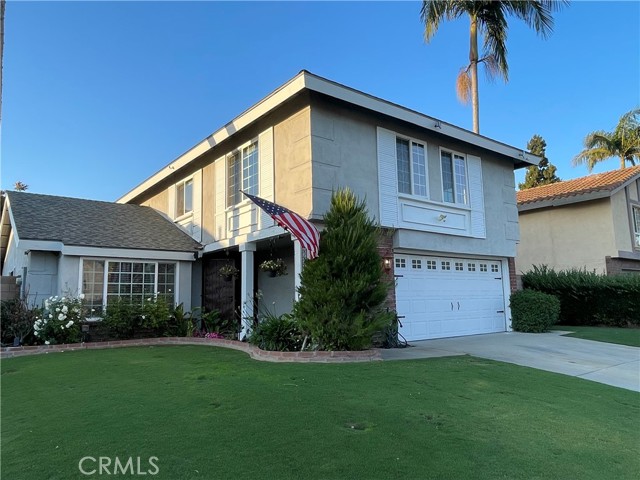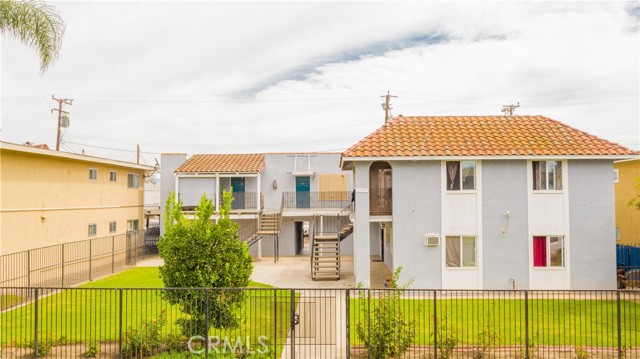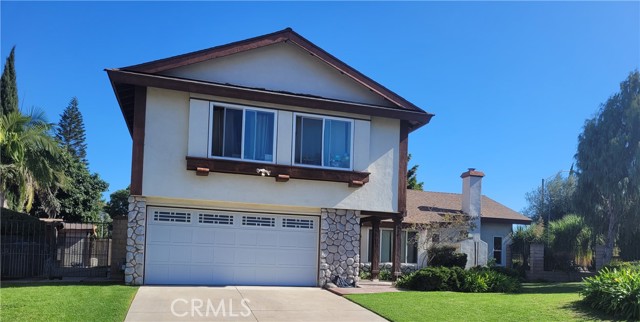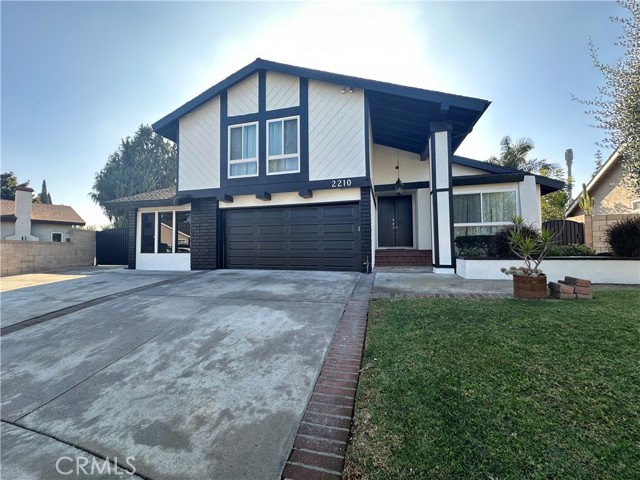3901 Teakwood
Santa Ana, CA 92707
Located in the highly desirable community of Sandpointe in South Coast Metro, this 4 bedroom 3.5 bath showstopper has just undergone an extensive remodel and is packed with upgrades! When you arrive, note the beautiful curb appeal, with fresh paint, new landscape, and well maintained exterior finishes! Once inside, you're met with soaring ceilings and a spacious open floorplan. The kitchen is an entertainers dream--with a gorgeous quartz waterfall island, Viking professional appliances and an added pantry, and seamlessly flows into a dining room area and large family room. Also on the main floor, you'll find one of TWO PRIMARY SUITES (one on each level), with a massive walk in closet and a full bath. A powder room, separate laundry area and direct access garage round off the main level. Upstairs, you'll find another spacious primary suite with a huge walk in closet and en-suite bath with double vanity and a walk in shower. 2 additional bedrooms and a tastefully remodeled hall bath complete the second level. Additional upgrades include: porcelain tile and quartz counters in kitchen and bathrooms, recently installed AC (3 years old), all new electrical (with all appliances on their own breaker and an extra 240 for a hot tub or sauna), all updated in-wall plumbing, recessed lighting, dual pane windows, new gutters, new garage door, additional parking spaces added and more! Centrally located in the heart of Orange County, offering quick access to South Coast Plaza, award-winning restaurants, John Wayne Airport, 55/405/57 freeways, the beach, parks, and so much more.
PROPERTY INFORMATION
| MLS # | OC24226232 | Lot Size | 6,000 Sq. Ft. |
| HOA Fees | $0/Monthly | Property Type | Single Family Residence |
| Price | $ 1,350,000
Price Per SqFt: $ 588 |
DOM | 398 Days |
| Address | 3901 Teakwood | Type | Residential |
| City | Santa Ana | Sq.Ft. | 2,296 Sq. Ft. |
| Postal Code | 92707 | Garage | 2 |
| County | Orange | Year Built | 1969 |
| Bed / Bath | 4 / 3.5 | Parking | 2 |
| Built In | 1969 | Status | Active |
INTERIOR FEATURES
| Has Laundry | Yes |
| Laundry Information | Individual Room, Inside, Washer Hookup |
| Has Fireplace | Yes |
| Fireplace Information | Primary Bedroom, Primary Retreat |
| Has Appliances | Yes |
| Kitchen Appliances | 6 Burner Stove, Built-In Range, Dishwasher, Gas Range |
| Kitchen Information | Kitchen Island, Kitchen Open to Family Room, Quartz Counters, Remodeled Kitchen |
| Kitchen Area | Area, Dining Room, In Kitchen, Separated |
| Has Heating | Yes |
| Heating Information | Central |
| Room Information | Kitchen, Living Room, Main Floor Bedroom, Main Floor Primary Bedroom, Primary Bathroom, Primary Bedroom, Primary Suite, Two Primaries, Walk-In Closet |
| Has Cooling | Yes |
| Cooling Information | Central Air |
| Flooring Information | Carpet, Laminate, Tile |
| InteriorFeatures Information | Balcony, Open Floorplan, Recessed Lighting |
| EntryLocation | First floor |
| Entry Level | 0 |
| Has Spa | No |
| SpaDescription | None |
| Bathroom Information | Bathtub, Shower in Tub, Main Floor Full Bath, Quartz Counters, Remodeled, Upgraded, Walk-in shower |
| Main Level Bedrooms | 1 |
| Main Level Bathrooms | 2 |
EXTERIOR FEATURES
| Has Pool | No |
| Pool | None |
WALKSCORE
MAP
MORTGAGE CALCULATOR
- Principal & Interest:
- Property Tax: $1,440
- Home Insurance:$119
- HOA Fees:$0
- Mortgage Insurance:
PRICE HISTORY
| Date | Event | Price |
| 11/01/2024 | Listed | $1,350,000 |

Topfind Realty
REALTOR®
(844)-333-8033
Questions? Contact today.
Use a Topfind agent and receive a cash rebate of up to $13,500
Santa Ana Similar Properties
Listing provided courtesy of Bridget Doonan, Coldwell Banker Realty. Based on information from California Regional Multiple Listing Service, Inc. as of #Date#. This information is for your personal, non-commercial use and may not be used for any purpose other than to identify prospective properties you may be interested in purchasing. Display of MLS data is usually deemed reliable but is NOT guaranteed accurate by the MLS. Buyers are responsible for verifying the accuracy of all information and should investigate the data themselves or retain appropriate professionals. Information from sources other than the Listing Agent may have been included in the MLS data. Unless otherwise specified in writing, Broker/Agent has not and will not verify any information obtained from other sources. The Broker/Agent providing the information contained herein may or may not have been the Listing and/or Selling Agent.

























