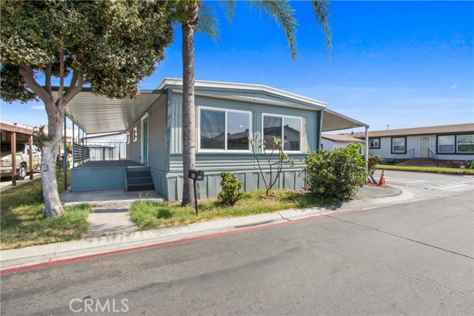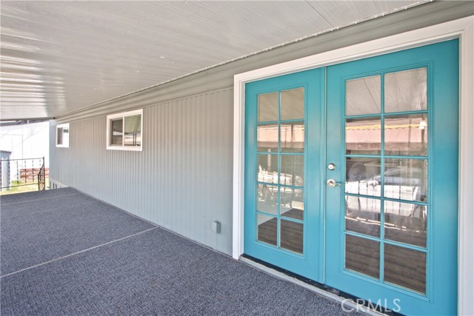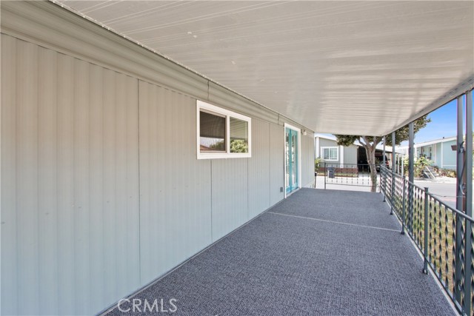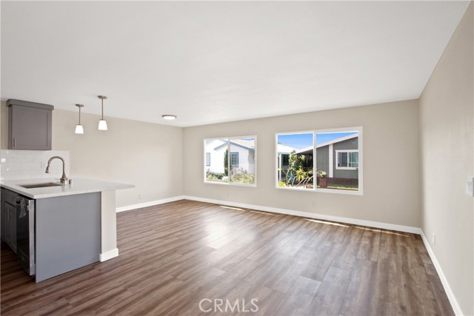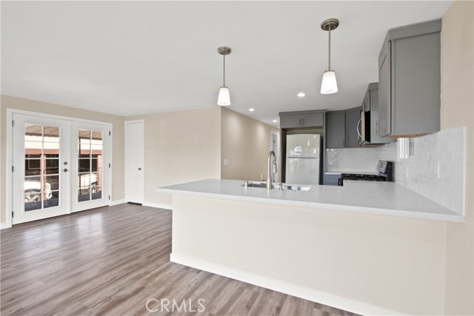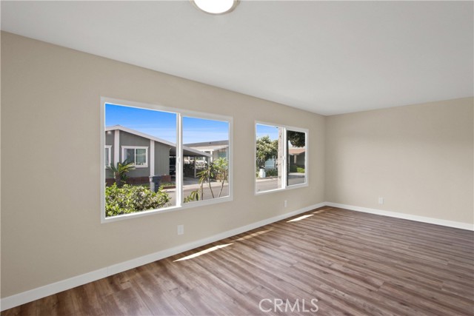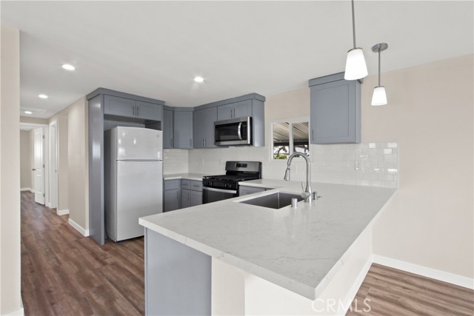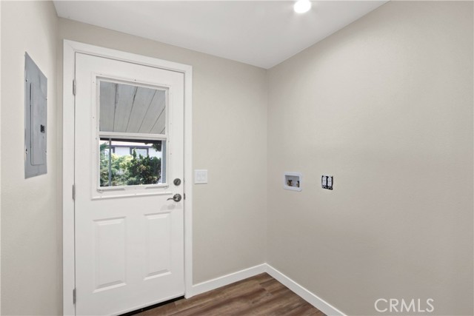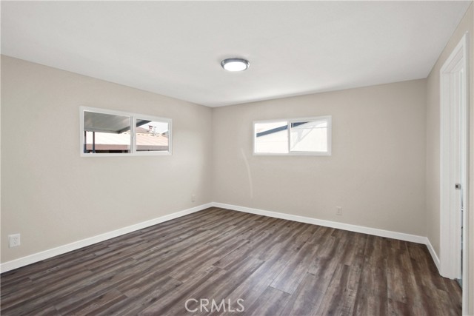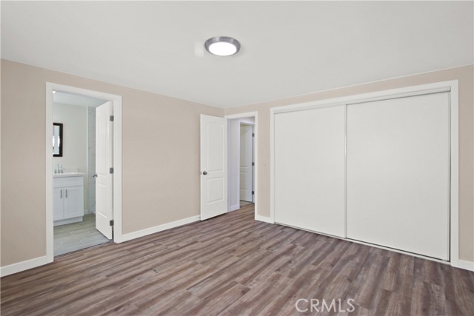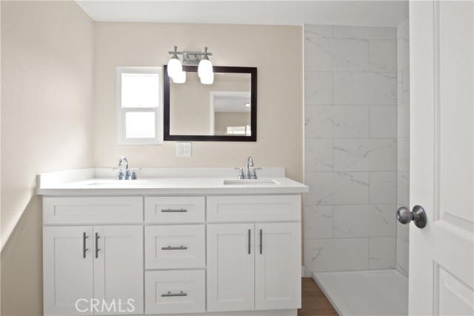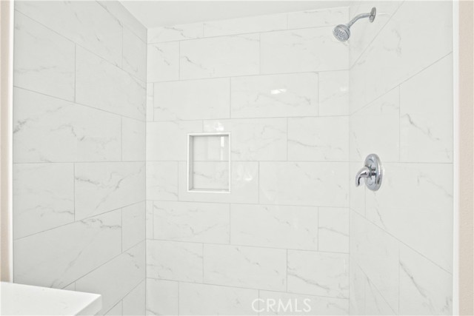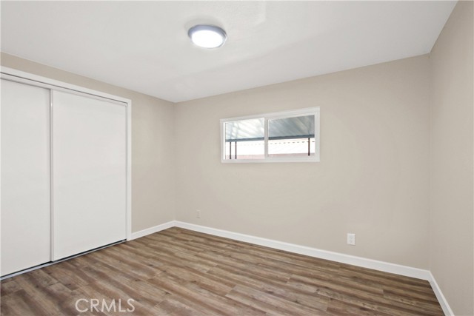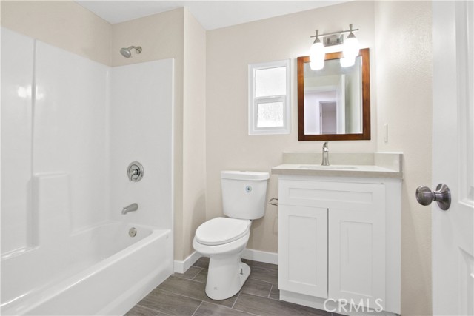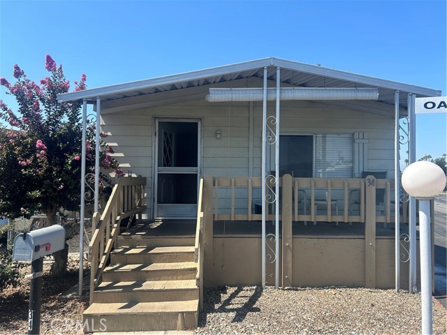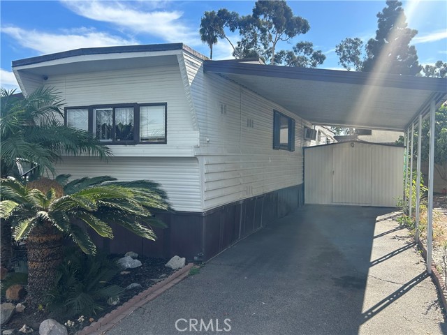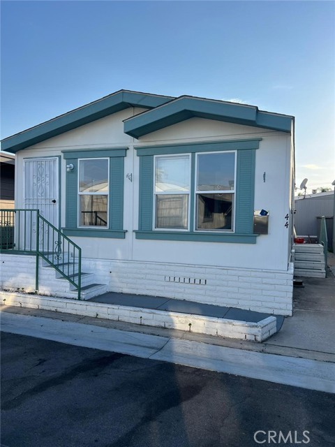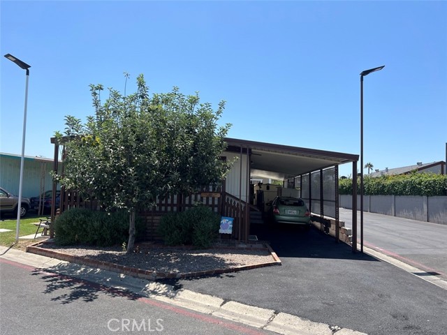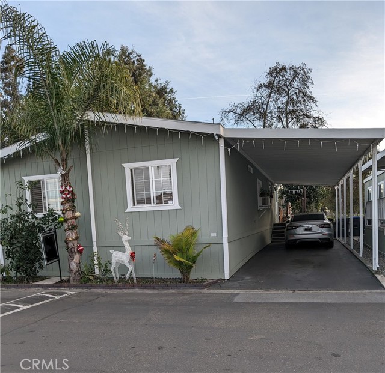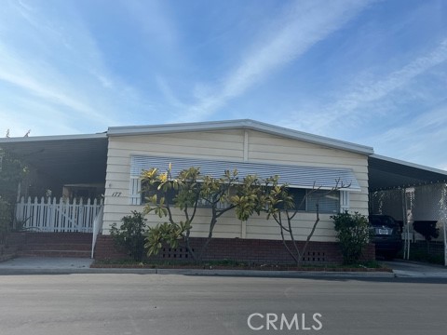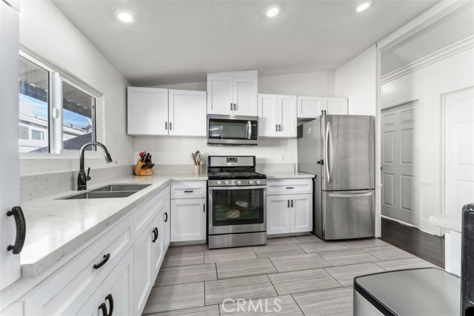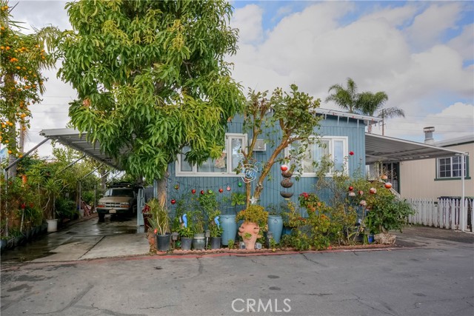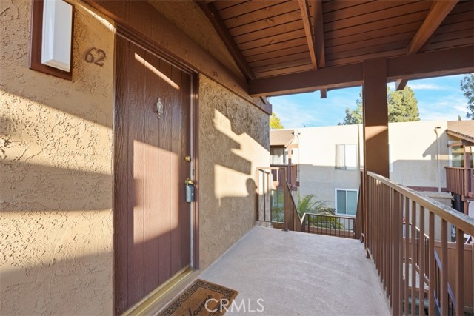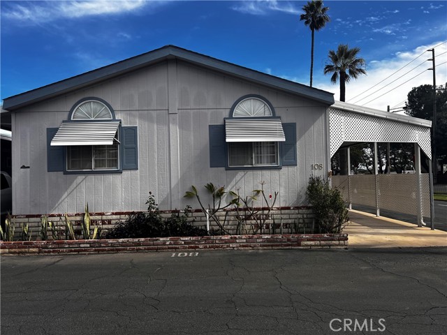407 Sandstone Drive
Santa Ana, CA 92704
Sold
Welcome home to the gated community of Stoneridge! Experience the perfect blend of comfort, convenience, and style in this beautifully remodeled 2-bedroom, 2-bathroom home. As you step inside, you'll be greeted by a spacious, open living area filled with natural light and brand-new flooring throughout. The modern kitchen is complete with new stainless steel appliances, sleek cabinets, and a stylish countertop peninsula. Enjoy your meals in the cozy dining area, perfect for gatherings. The primary bedroom has been tastefully updated and the ensuite bathroom features a double sink vanity and a luxurious walk-in shower. The secondary bedroom offers a comfortable space for guests or a home office. Additionally, a private in-home laundry room provides convenience and leads directly to your driveway. Step outside to your large private patio, the perfect spot to savor your morning coffee or unwind after a long day. The home also includes a covered carport with space for two vehicles and potential space in the back for a custom yard with additional storage. Stoneridge is a warm and welcoming community, offering beautifully maintained grounds, a sparkling swimming pool, and recreational facilities for residents to enjoy. With nearby shopping, dining, and entertainment options, along with easy access to major freeways, this is the ideal place to call home.
PROPERTY INFORMATION
| MLS # | OC24164623 | Lot Size | N/A |
| HOA Fees | $0/Monthly | Property Type | N/A |
| Price | $ 174,500
Price Per SqFt: $ inf |
DOM | 450 Days |
| Address | 407 Sandstone Drive | Type | Manufactured In Park |
| City | Santa Ana | Sq.Ft. | 0 Sq. Ft. |
| Postal Code | 92704 | Garage | N/A |
| County | Orange | Year Built | 1968 |
| Bed / Bath | 2 / 2 | Parking | N/A |
| Built In | 1968 | Status | Closed |
| Sold Date | 2024-11-06 |
INTERIOR FEATURES
| Has Laundry | Yes |
| Laundry Information | Gas Dryer Hookup, Individual Room, Inside, See Remarks, Washer Hookup |
| Has Appliances | Yes |
| Kitchen Appliances | Gas Oven, Gas Range, Microwave |
| Kitchen Information | Kitchen Open to Family Room, Quartz Counters, Remodeled Kitchen |
| Has Heating | Yes |
| Heating Information | See Remarks |
| Room Information | Entry, Family Room, Kitchen, Laundry, Living Room, Primary Bathroom, Primary Bedroom |
| Has Cooling | Yes |
| Cooling Information | See Remarks |
| Flooring Information | Laminate, Wood |
| InteriorFeatures Information | Bar, Living Room Deck Attached, Open Floorplan, Unfurnished |
| DoorFeatures | Atrium Doors, Double Door Entry, French Doors, Panel Doors |
| EntryLocation | 1 |
| Entry Level | 1 |
| SecuritySafety | Card/Code Access, Gated Community |
| Bathroom Information | Bathtub, Shower, Shower in Tub, Double sinks in bath(s), Double Sinks in Primary Bath, Main Floor Full Bath, Quartz Counters, Upgraded, Walk-in shower |
EXTERIOR FEATURES
| FoundationDetails | See Remarks |
| Has Pool | Yes |
| Pool | Private, Association, Community, Fenced, In Ground, See Remarks |
| Has Patio | Yes |
| Patio | Covered, Deck, Patio, Patio Open, Porch, Front Porch, Roof Top, See Remarks |
WALKSCORE
MAP
MORTGAGE CALCULATOR
- Principal & Interest:
- Property Tax: $186
- Home Insurance:$119
- HOA Fees:$0
- Mortgage Insurance:
PRICE HISTORY
| Date | Event | Price |
| 09/04/2024 | Pending | $174,500 |
| 08/09/2024 | Listed | $174,500 |

Topfind Realty
REALTOR®
(844)-333-8033
Questions? Contact today.
Interested in buying or selling a home similar to 407 Sandstone Drive?
Santa Ana Similar Properties
Listing provided courtesy of Teryn Walker, Keller Williams The Lakes. Based on information from California Regional Multiple Listing Service, Inc. as of #Date#. This information is for your personal, non-commercial use and may not be used for any purpose other than to identify prospective properties you may be interested in purchasing. Display of MLS data is usually deemed reliable but is NOT guaranteed accurate by the MLS. Buyers are responsible for verifying the accuracy of all information and should investigate the data themselves or retain appropriate professionals. Information from sources other than the Listing Agent may have been included in the MLS data. Unless otherwise specified in writing, Broker/Agent has not and will not verify any information obtained from other sources. The Broker/Agent providing the information contained herein may or may not have been the Listing and/or Selling Agent.
