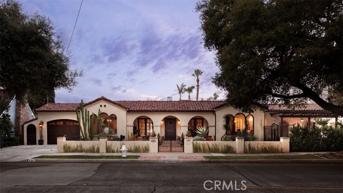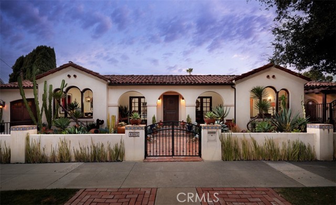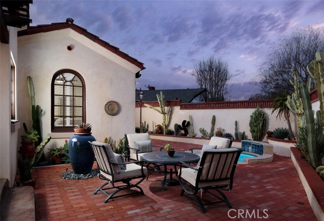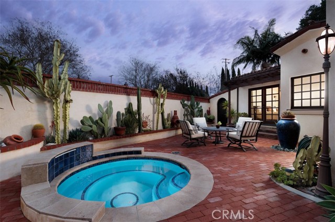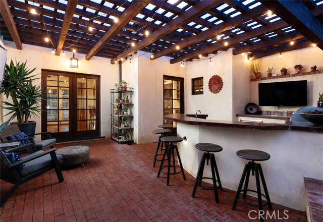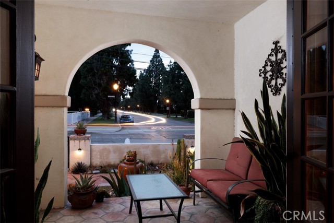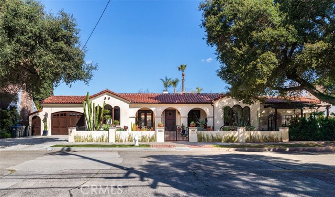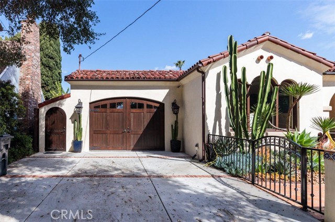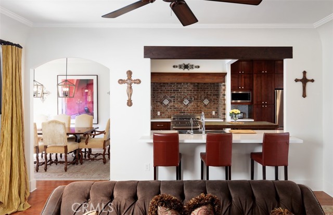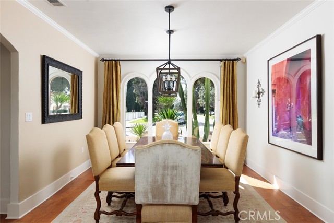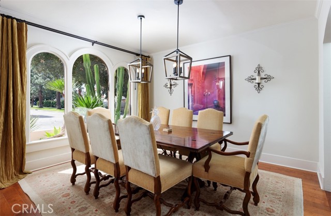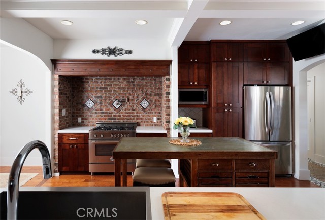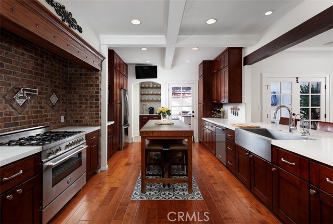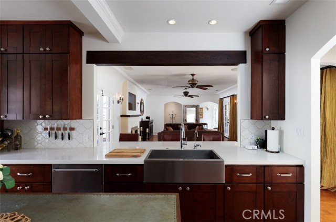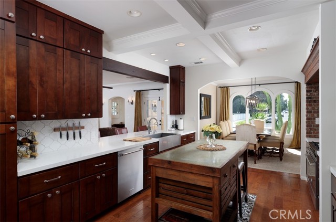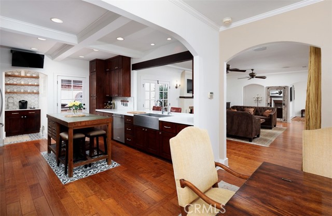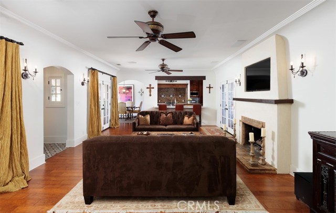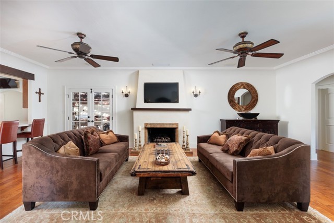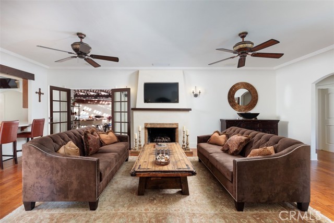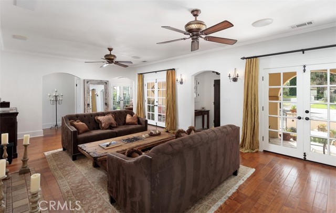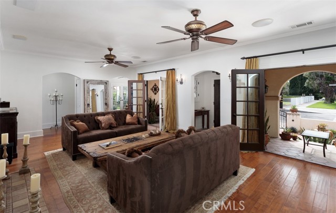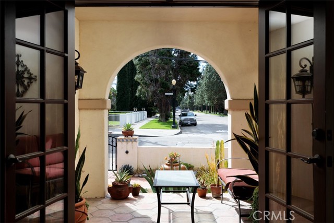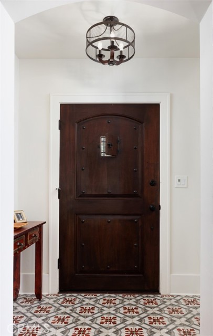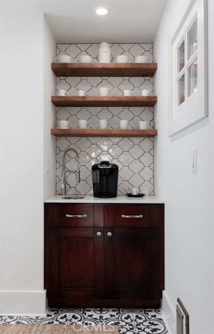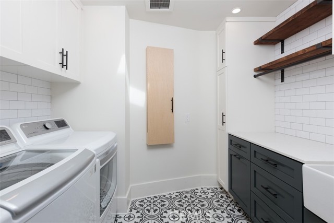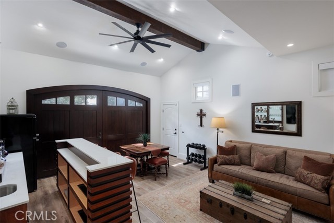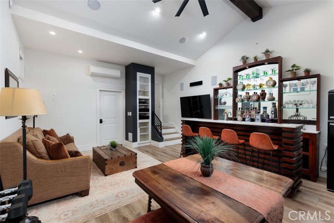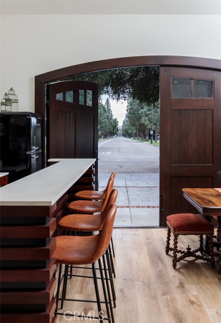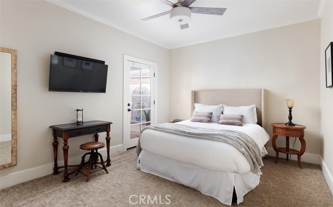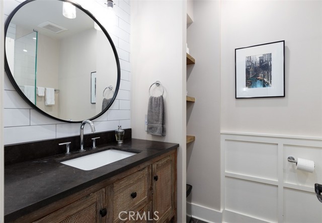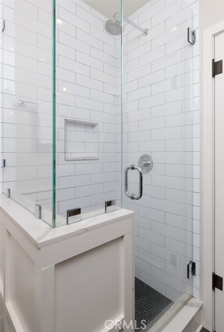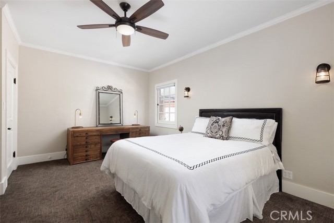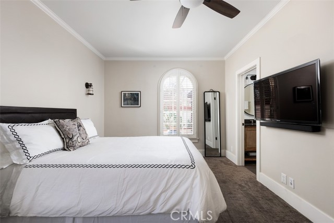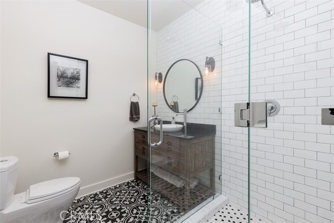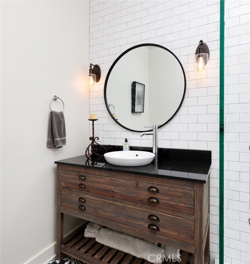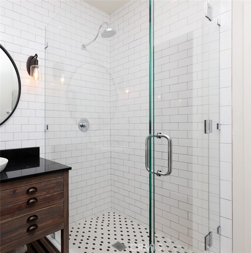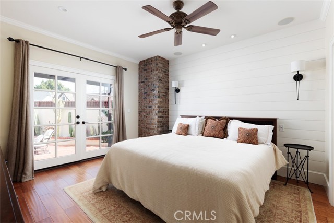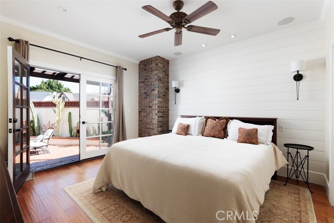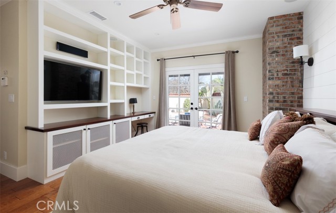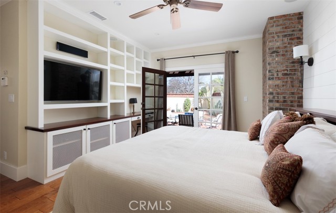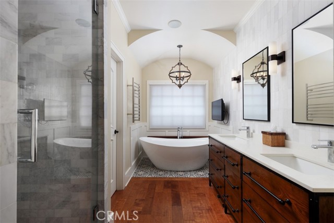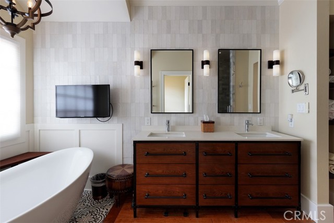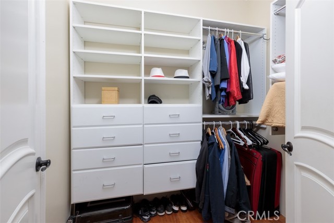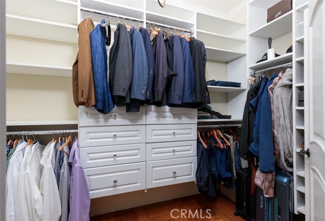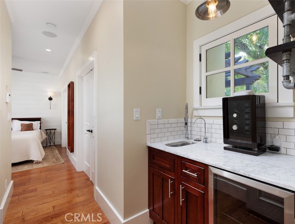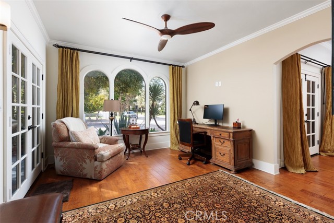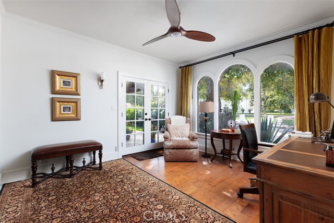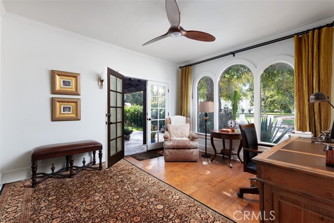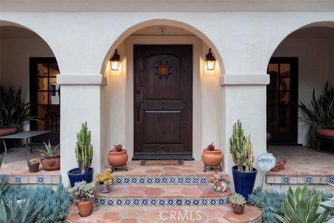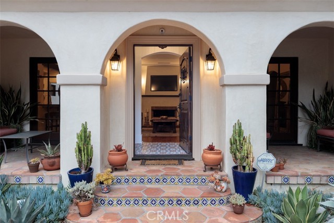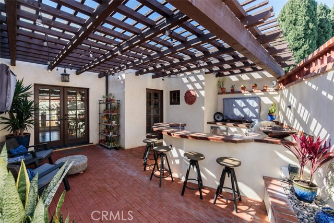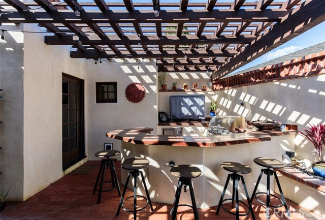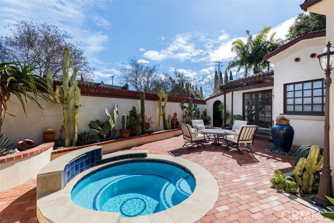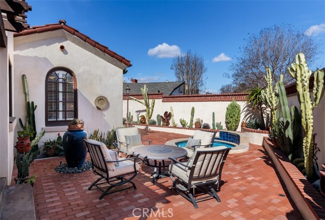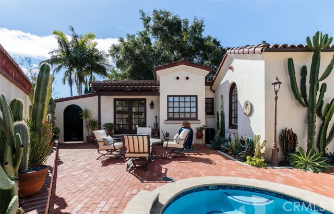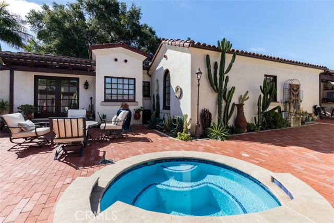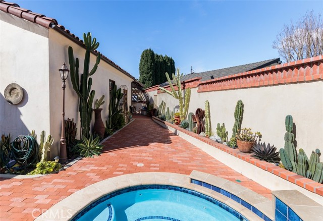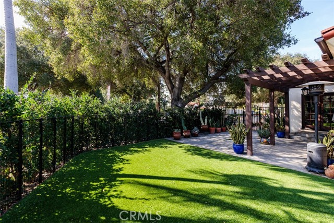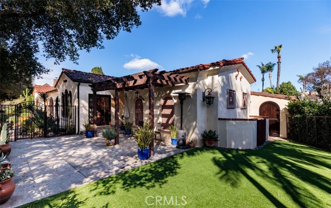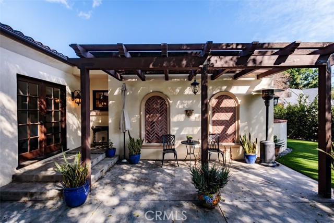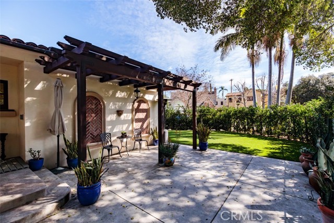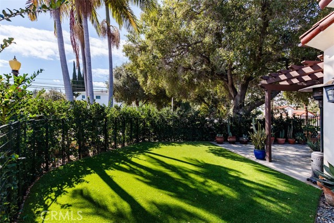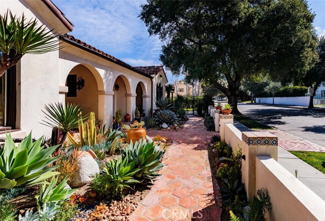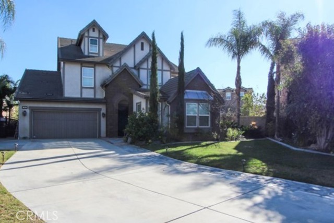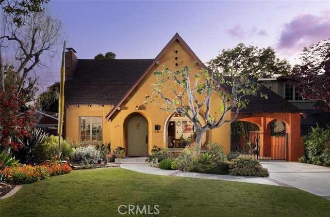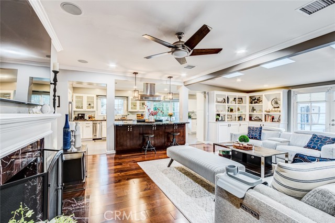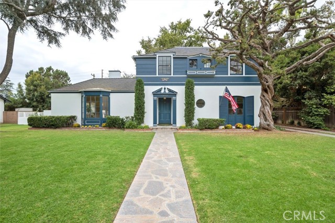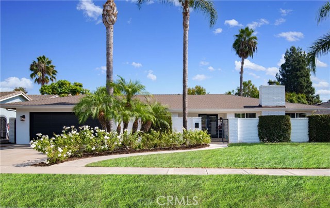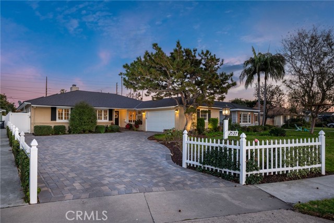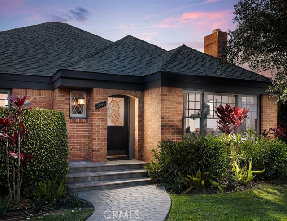407 Santa Clara Avenue
Santa Ana, CA 92706
Sold
407 Santa Clara Avenue
Santa Ana, CA 92706
Sold
This extraordinary home, remodeled and thoroughly upgraded, embodies a blend of modern luxury with the Spanish esthetic to create a paradise in the heart of Historic Floral Park. Archways, porticos, courtyards, Spanish tile roof and pavers, and stunning desert landscaping give the exterior its distinctive and dramatic exterior. Once inside, the Spanish motif is preserved, with elements that speak to its nearly 100-year-old heritage. Through the impressive wooden door and entry that is a statement onto itself to the stunning living room complete multiple sets of French doors and a The centerpiece fireplace, adorned with Batchelder tiles, that is a testament to its historical significance. The open-concept layout seamlessly integrates the living room, dining room, and the oversized kitchen creating a spacious and welcoming atmosphere. The kitchen boasts a large eat-in bar with quartz countertops, a spacious island, premium chef’s appliances, and a brick accent wall. A nearby coffee/wet bar and spacious laundry room add convenience & functionality. The dining room with its 3 arched windows offers unparalleled views down Victoria Drive. Off the living room there is an open office area with views and access to the front courtyard. This home features three bedrooms, including a primary suite with a coffee bar, luxurious bathroom with a walk-in shower, soaking tub, dual sinks, quartz counters, and marble surrounds. Built-in bookshelves, two walk-in closets, and French doors leading to the backyard complete the suite. Upgraded and remodeled bathrooms, new electrical and plumbing, and wood flooring enhance the home. Outside, an outdoor kitchen with BBQ, refrigerator, and bar space awaits, along with an in-ground spa with a fountain. The spa, conveniently accessible from the primary bedroom, adds a touch of relaxation to the outdoor oasis. The outdoor space is perfect for entertaining or simply enjoying the California sunshine. Lastly, the garage has been transformed into a bar area, seamlessly blending with the home's Spanish architecture. Large wood garage doors open to reveal a space designed for unforgettable gatherings, adding to the home's character and comfort. In summary, this Floral Park home is a true gem, offering a perfect blend of history, charm, and modern luxury. With its unique features and impeccable craftsmanship, it's a residence that must be experienced to be fully appreciated.
PROPERTY INFORMATION
| MLS # | PW24114927 | Lot Size | 6,825 Sq. Ft. |
| HOA Fees | $0/Monthly | Property Type | Single Family Residence |
| Price | $ 1,650,000
Price Per SqFt: $ 726 |
DOM | 409 Days |
| Address | 407 Santa Clara Avenue | Type | Residential |
| City | Santa Ana | Sq.Ft. | 2,272 Sq. Ft. |
| Postal Code | 92706 | Garage | 2 |
| County | Orange | Year Built | 1924 |
| Bed / Bath | 3 / 1 | Parking | 4 |
| Built In | 1924 | Status | Closed |
| Sold Date | 2024-06-03 |
INTERIOR FEATURES
| Has Laundry | Yes |
| Laundry Information | Dryer Included, Individual Room, Inside, Washer Included |
| Has Fireplace | Yes |
| Fireplace Information | Living Room, Gas |
| Has Appliances | Yes |
| Kitchen Appliances | 6 Burner Stove, Built-In Range, Convection Oven, Dishwasher, Disposal, Microwave, Range Hood, Refrigerator, Tankless Water Heater |
| Kitchen Information | Kitchen Island, Kitchen Open to Family Room, Remodeled Kitchen, Self-closing drawers, Stone Counters, Utility sink |
| Kitchen Area | Breakfast Counter / Bar, Dining Room |
| Has Heating | Yes |
| Heating Information | Central |
| Room Information | All Bedrooms Down, Entry, Family Room, Formal Entry, Kitchen, Laundry, Living Room, Main Floor Bedroom, Main Floor Primary Bedroom, Primary Bathroom, Primary Bedroom, Primary Suite, Office, Walk-In Closet |
| Has Cooling | Yes |
| Cooling Information | Central Air |
| Flooring Information | Carpet, Tile, Wood |
| InteriorFeatures Information | Bar, Built-in Features, Ceiling Fan(s), Crown Molding, Open Floorplan, Pantry, Recessed Lighting, Stone Counters, Wet Bar |
| DoorFeatures | French Doors |
| EntryLocation | Front Door |
| Entry Level | 1 |
| Has Spa | Yes |
| SpaDescription | Private, Heated, In Ground |
| WindowFeatures | French/Mullioned, Wood Frames |
| SecuritySafety | Smoke Detector(s) |
| Bathroom Information | Bathtub, Shower, Double Sinks in Primary Bath, Dual shower heads (or Multiple), Exhaust fan(s), Linen Closet/Storage, Privacy toilet door, Quartz Counters, Remodeled, Separate tub and shower, Soaking Tub, Stone Counters, Upgraded, Walk-in shower |
| Main Level Bedrooms | 3 |
| Main Level Bathrooms | 3 |
EXTERIOR FEATURES
| ExteriorFeatures | Barbecue Private |
| FoundationDetails | Raised |
| Roof | Spanish Tile |
| Has Pool | No |
| Pool | None |
| Has Patio | Yes |
| Patio | Brick, Concrete, Covered, Patio, Patio Open, Porch, Front Porch, Tile, Wrap Around |
| Has Fence | Yes |
| Fencing | Brick, Stucco Wall, Wrought Iron |
| Has Sprinklers | Yes |
WALKSCORE
MAP
MORTGAGE CALCULATOR
- Principal & Interest:
- Property Tax: $1,760
- Home Insurance:$119
- HOA Fees:$0
- Mortgage Insurance:
PRICE HISTORY
| Date | Event | Price |
| 06/05/2024 | Sold | $1,650,000 |
| 06/03/2024 | Sold | $1,650,000 |

Topfind Realty
REALTOR®
(844)-333-8033
Questions? Contact today.
Interested in buying or selling a home similar to 407 Santa Clara Avenue?
Santa Ana Similar Properties
Listing provided courtesy of Sandra DeAngelis, Seven Gables Real Estate. Based on information from California Regional Multiple Listing Service, Inc. as of #Date#. This information is for your personal, non-commercial use and may not be used for any purpose other than to identify prospective properties you may be interested in purchasing. Display of MLS data is usually deemed reliable but is NOT guaranteed accurate by the MLS. Buyers are responsible for verifying the accuracy of all information and should investigate the data themselves or retain appropriate professionals. Information from sources other than the Listing Agent may have been included in the MLS data. Unless otherwise specified in writing, Broker/Agent has not and will not verify any information obtained from other sources. The Broker/Agent providing the information contained herein may or may not have been the Listing and/or Selling Agent.
