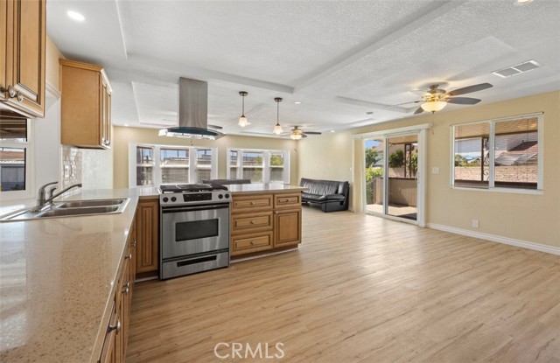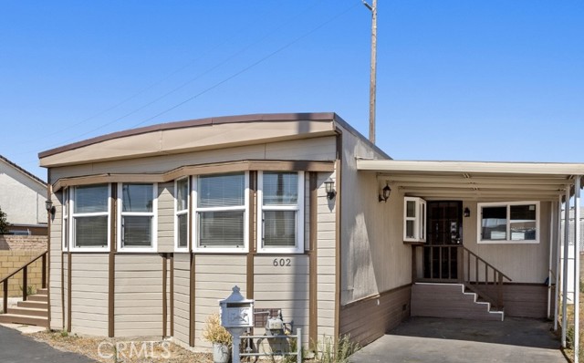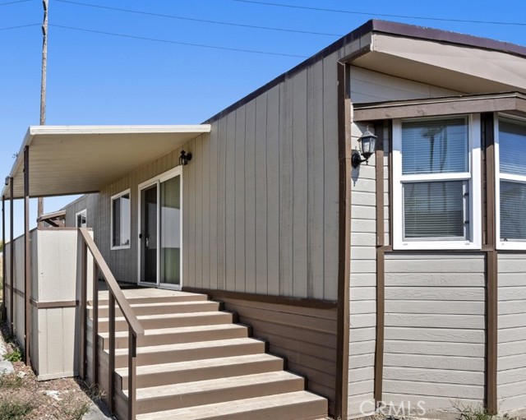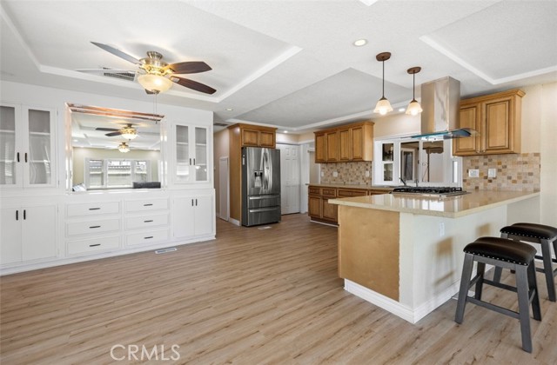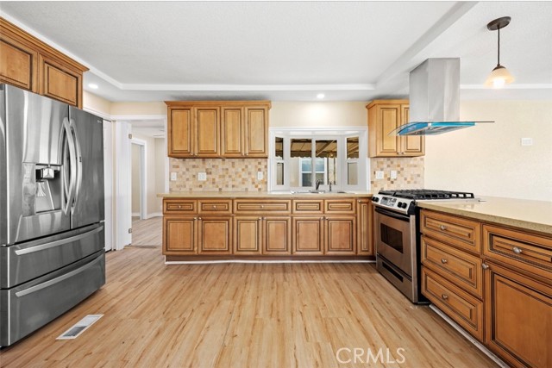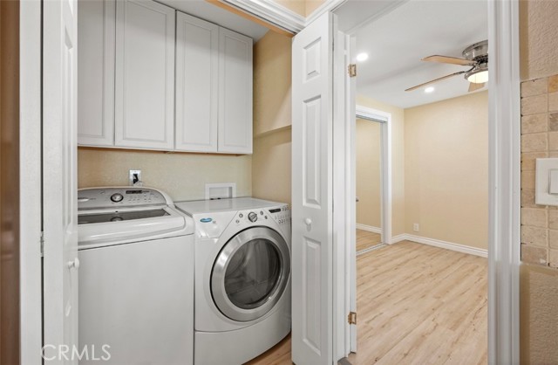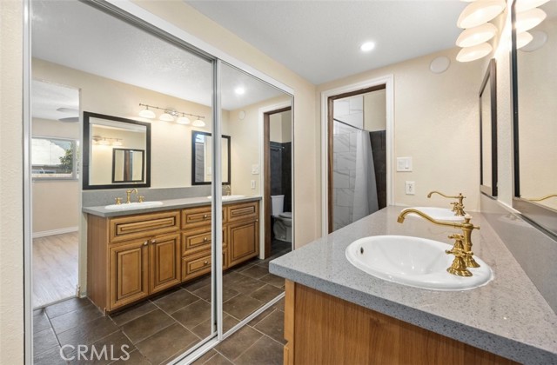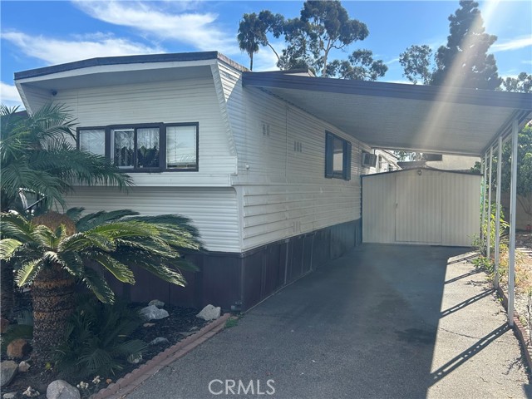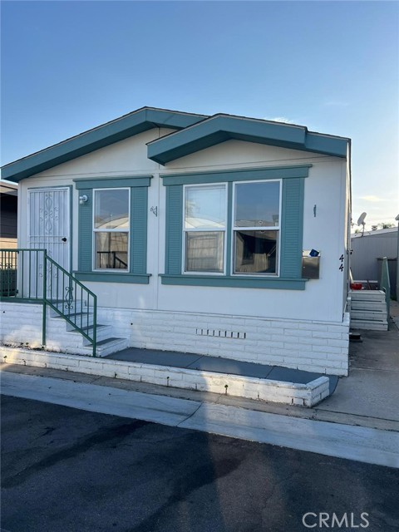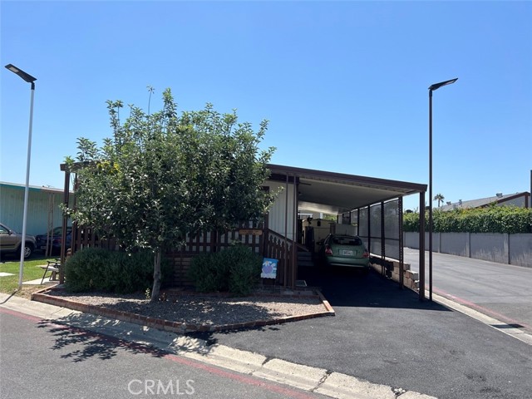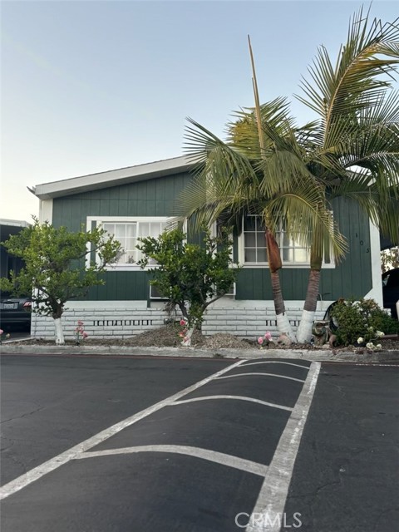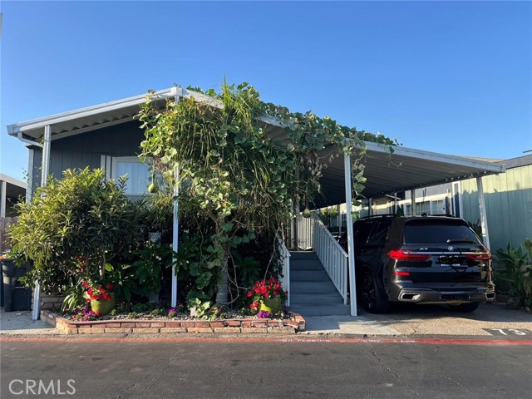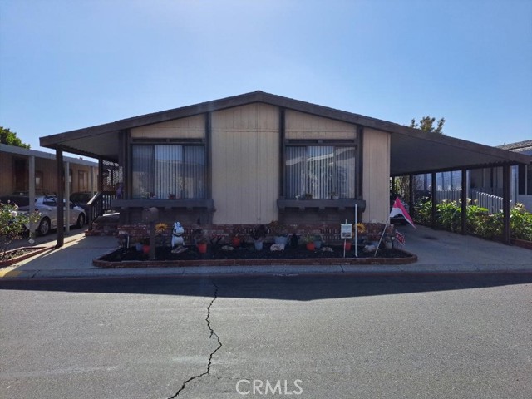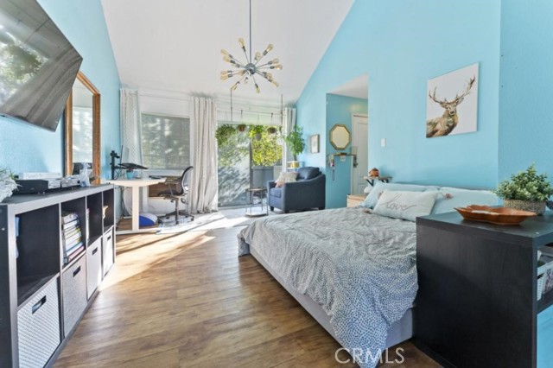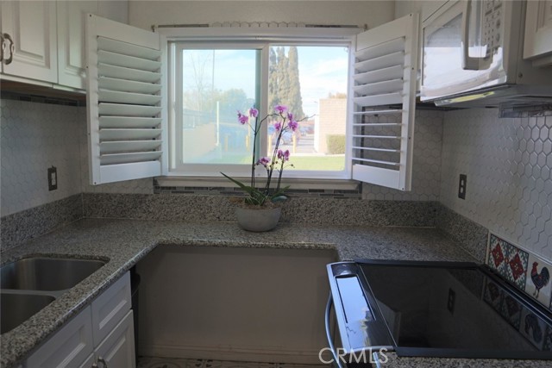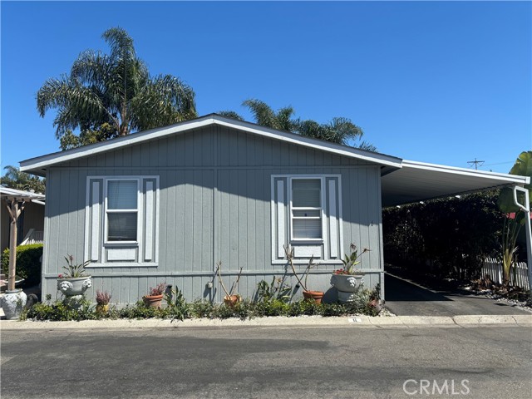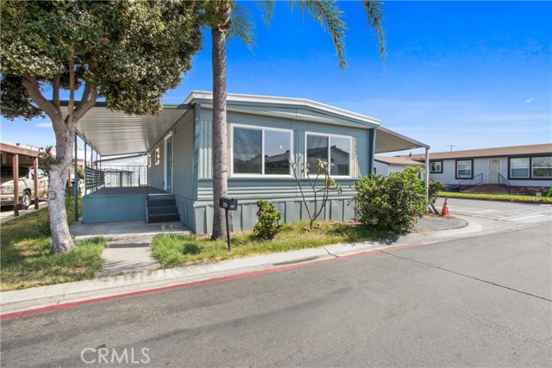4117 Mcfadden Avenue #602
Santa Ana, CA 92704
Sold
Turnkey! Ready to Move in - New & Beautifully Remodeled Home - Senior 55+ Kona Kai Mobile Home Community - One of the lowest rents in Orange County, $1055. Paramount model - Corner unit with lots of privacy. Enjoy your morning coffee on the redone patio. Sliding door open to open floor plan and carport entry open to kitchen area/Office. Lots do see of this remodeled home from the vinyl flooring to the crown molding to specialty lighting /Fans through out and indoor Laundr area. . Kitchen has beautiful granite counters and long open counter space for entertaining and large family gatherings. Upgraded cabinetry - A Must See! All new Appliances and Tankless water heater. This 3 bedrooms 2 Full Baths offers spacious rooms and an added bonus room (Approved by Park) that has a separate entry and yard of its own. Park has plenty of amenities: 2 Pools/ 2 Spas and Community Clubhouse and Community Laundry rooms - Check out the Newsletter for monthly Activities. Parking allows up to 5 cars. 20 minutes from the Beach and walking to Shops and Restaurants. This is a Must See !
PROPERTY INFORMATION
| MLS # | PW23152346 | Lot Size | N/A |
| HOA Fees | $0/Monthly | Property Type | N/A |
| Price | $ 235,000
Price Per SqFt: $ inf |
DOM | 819 Days |
| Address | 4117 Mcfadden Avenue #602 | Type | Manufactured In Park |
| City | Santa Ana | Sq.Ft. | 0 Sq. Ft. |
| Postal Code | 92704 | Garage | N/A |
| County | Orange | Year Built | 1967 |
| Bed / Bath | 3 / 2 | Parking | 2 |
| Built In | 1967 | Status | Closed |
| Sold Date | 2024-01-04 |
INTERIOR FEATURES
| Has Laundry | Yes |
| Laundry Information | See Remarks |
| Has Appliances | Yes |
| Kitchen Appliances | Gas Cooktop, Tankless Water Heater |
| Kitchen Information | Granite Counters, Kitchen Island, Remodeled Kitchen |
| Has Heating | Yes |
| Heating Information | Forced Air, See Remarks |
| Room Information | Bonus Room, Dressing Area, Entry, Guest/Maid's Quarters, Kitchen, Laundry, Living Room, Main Floor Bedroom, Office |
| Has Cooling | Yes |
| Cooling Information | Central Air |
| Flooring Information | Vinyl |
| InteriorFeatures Information | Crown Molding, Granite Counters, Living Room Deck Attached, Open Floorplan, Pantry, Partially Furnished, Storage |
| DoorFeatures | Panel Doors, Sliding Doors |
| EntryLocation | carport |
| Entry Level | 2 |
| Has Spa | No |
| SpaDescription | None |
| WindowFeatures | Blinds |
| Bathroom Information | Shower, Closet in bathroom, Double Sinks in Primary Bath, Exhaust fan(s), Granite Counters, Quartz Counters, Remodeled, Walk-in shower |
EXTERIOR FEATURES
| ExteriorFeatures | Awning(s) |
| FoundationDetails | Pier Jacks, See Remarks |
| Roof | Other |
| Has Pool | No |
| Pool | None |
| Has Patio | Yes |
| Patio | Deck, Patio, Patio Open, See Remarks |
| Has Fence | Yes |
| Fencing | Vinyl |
WALKSCORE
MAP
MORTGAGE CALCULATOR
- Principal & Interest:
- Property Tax: $251
- Home Insurance:$119
- HOA Fees:$0
- Mortgage Insurance:
PRICE HISTORY
| Date | Event | Price |
| 01/04/2024 | Sold | $220,000 |
| 08/15/2023 | Listed | $235,000 |

Topfind Realty
REALTOR®
(844)-333-8033
Questions? Contact today.
Interested in buying or selling a home similar to 4117 Mcfadden Avenue #602?
Santa Ana Similar Properties
Listing provided courtesy of Donna Marie Ramirez, Logic Realty Group. Based on information from California Regional Multiple Listing Service, Inc. as of #Date#. This information is for your personal, non-commercial use and may not be used for any purpose other than to identify prospective properties you may be interested in purchasing. Display of MLS data is usually deemed reliable but is NOT guaranteed accurate by the MLS. Buyers are responsible for verifying the accuracy of all information and should investigate the data themselves or retain appropriate professionals. Information from sources other than the Listing Agent may have been included in the MLS data. Unless otherwise specified in writing, Broker/Agent has not and will not verify any information obtained from other sources. The Broker/Agent providing the information contained herein may or may not have been the Listing and/or Selling Agent.
