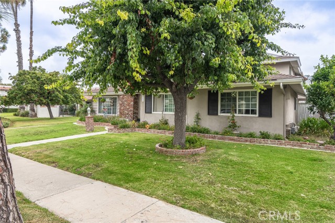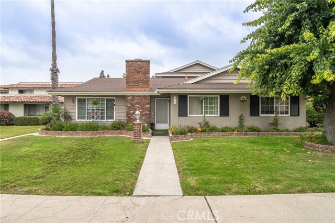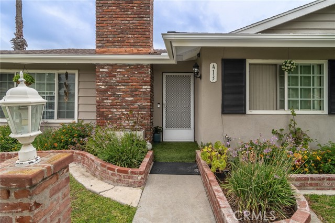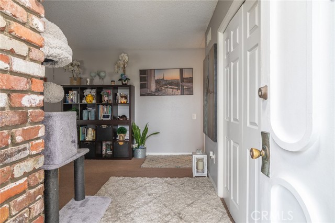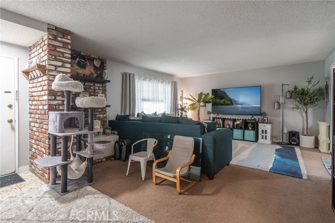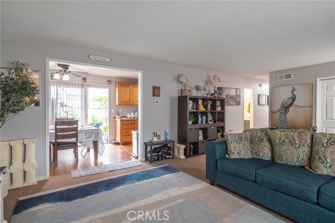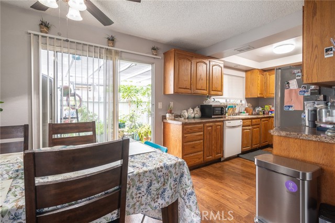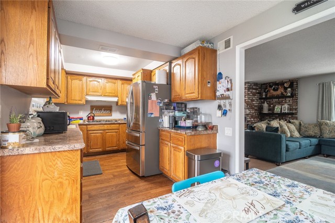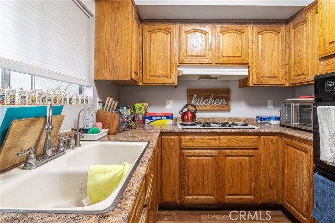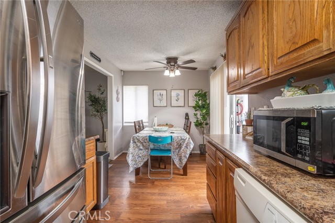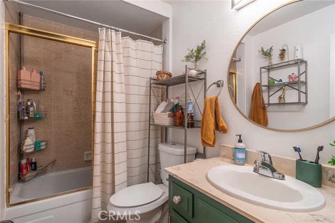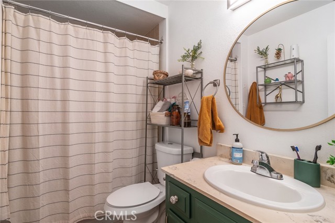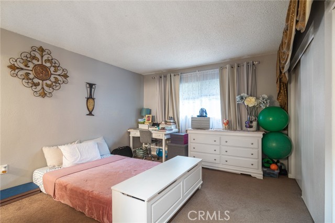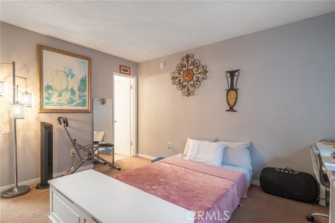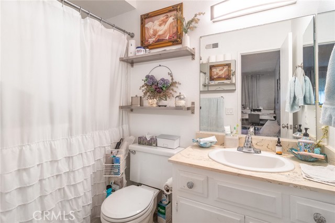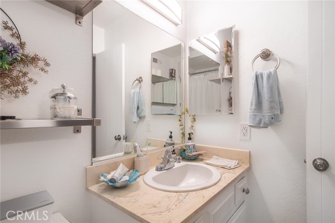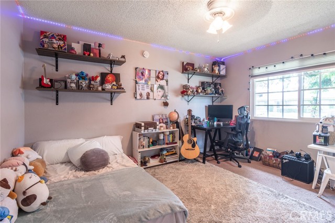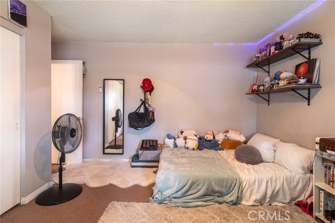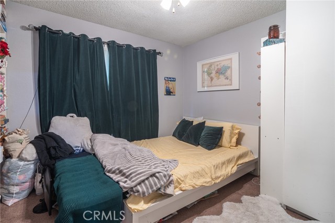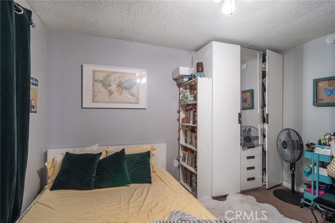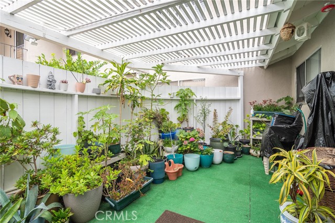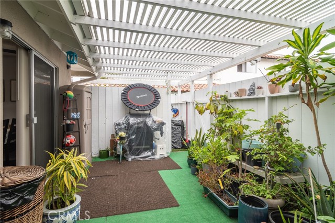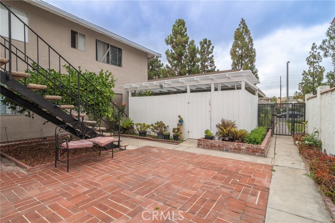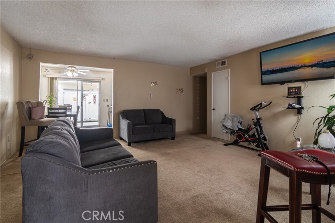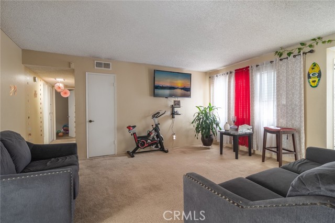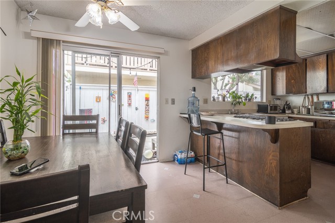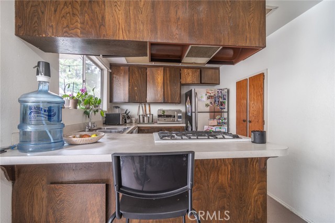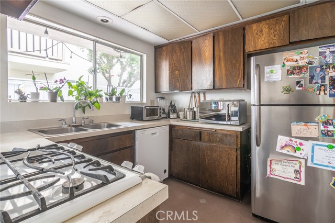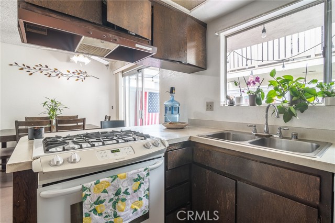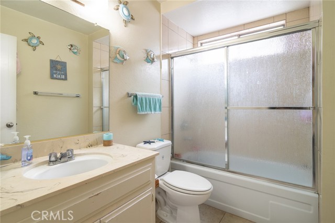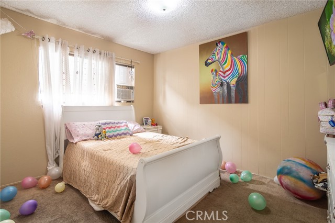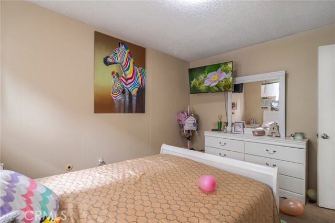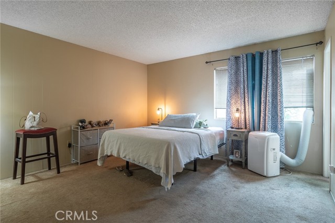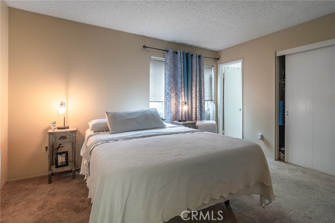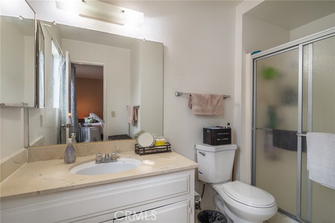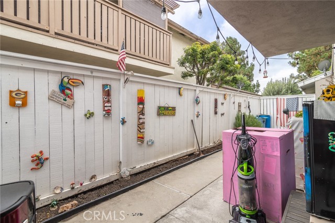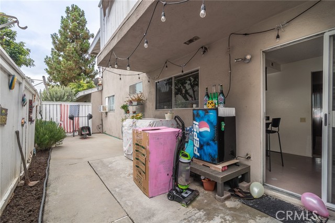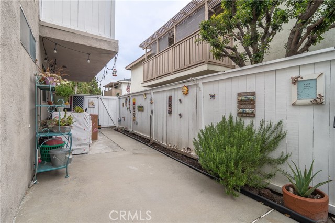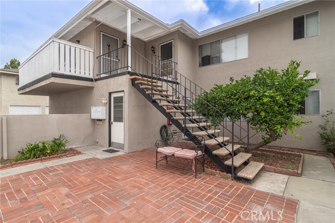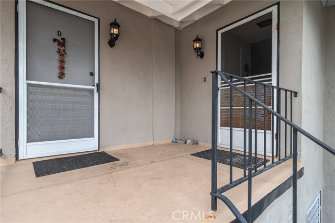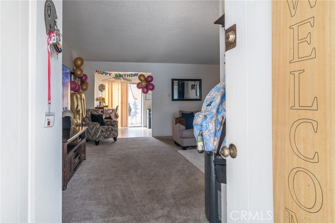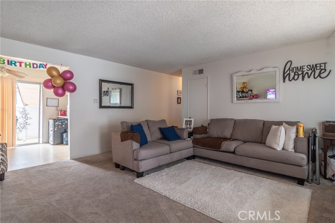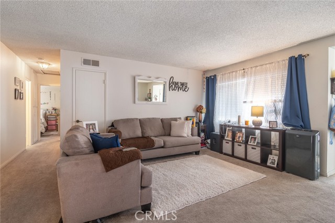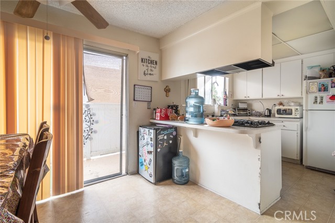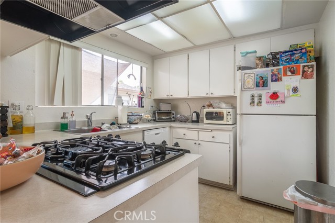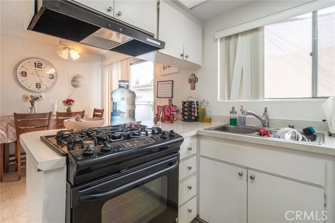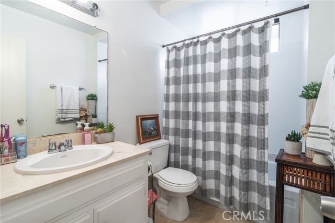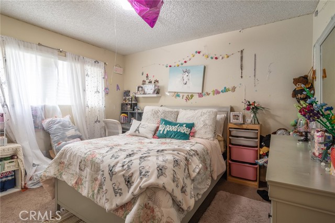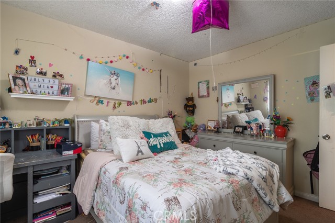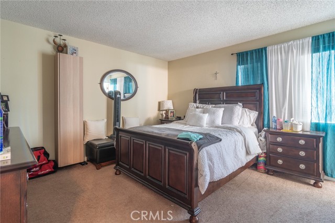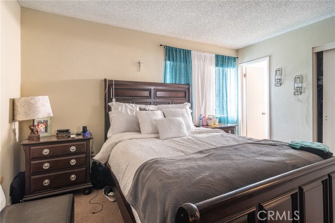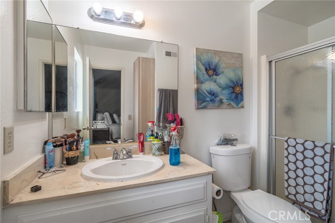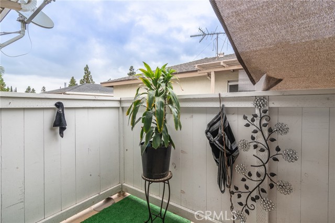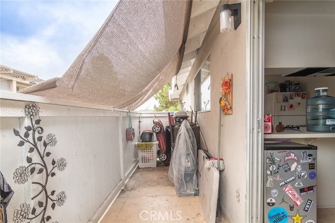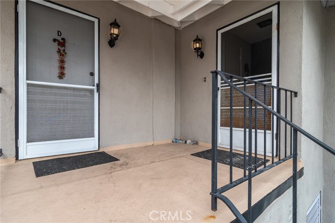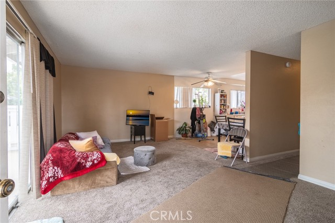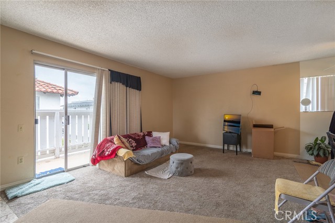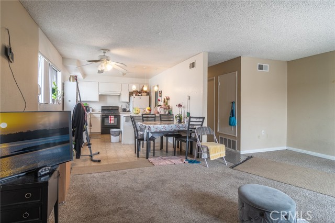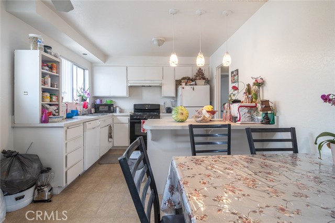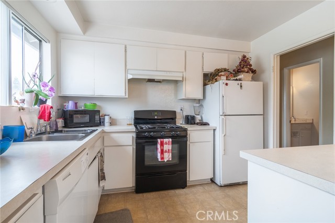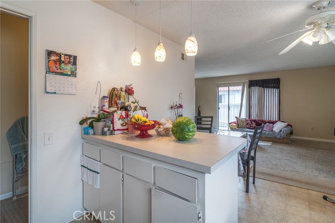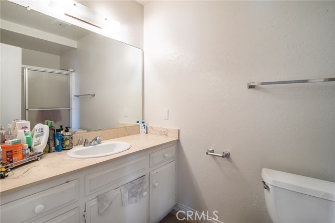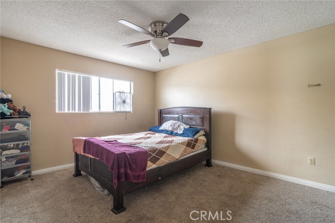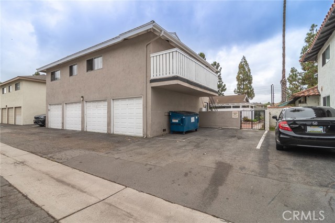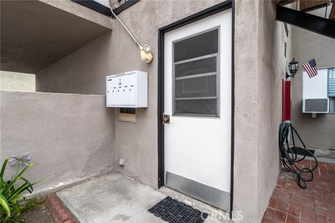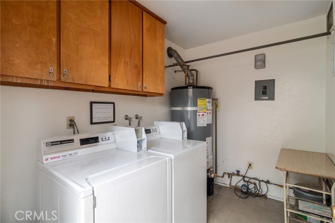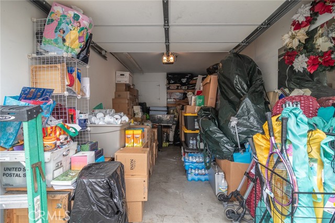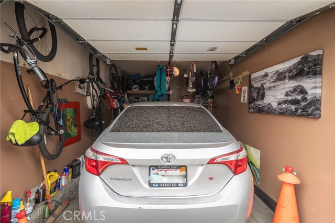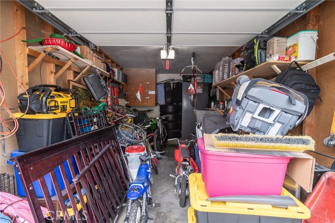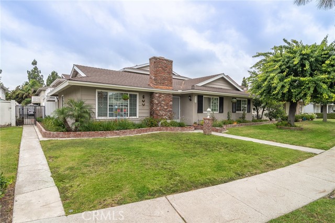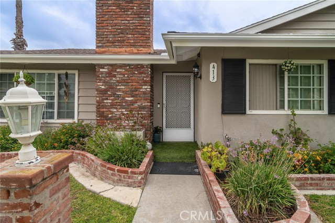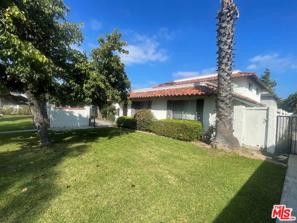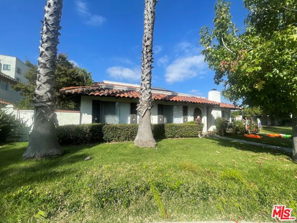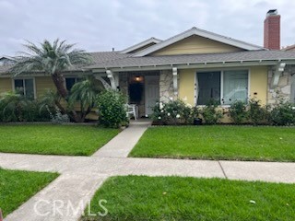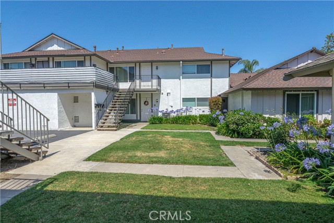413 Stevens Avenue
Santa Ana, CA 92707
Sold
Extremely sought after Covington style 4-unit apartment building with a desirable mix comprised of (1) One-Bedroom/One-Bathroom, (2) Two- Bedroom/Two-Bathroom, and (1) Three- Bedroom/Two-Bathroom totaling approx. 4109 living sq ft. This is an excellent asset-add opportunity for any Investor. Current ownership has professionally maintained the asset. The property possesses many advantageous features such as the 3-bedroom single story unit offers a private enclosed patio. One lower 2-bedroom 2 bath boasts a large fenced in yard perfect for kids or herb garden. The upper 2 bedroom is a mirrored image of lower 2 bedroom with a quaint balcony. Upper 1 bedroom unit extends over the 4 attached single car garages and is generous in size and loads of storage and has a great room feel. Units also offer 2 additional parking spaces and coin operated laundry that generates additional income. Each unit has its own gas meter. This fully rented fourplex is situated in a cul-de -sac location on a highly sought after tree-lined street. The building offers a low maintenance yard, long-term tenants and is situated within minutes of South Coast Plaza, freeway access, shopping, entertainment, John Wayne airport and close to Segerstrom center. With the continued addition and demand for new development, this should continue to drive both population growth and increased household income, which ultimately provides much confidence for continued rent escalation.
PROPERTY INFORMATION
| MLS # | OC23135707 | Lot Size | 7,405 Sq. Ft. |
| HOA Fees | $0/Monthly | Property Type | Quadruplex |
| Price | $ 1,700,000
Price Per SqFt: $ 414 |
DOM | 816 Days |
| Address | 413 Stevens Avenue | Type | Residential Income |
| City | Santa Ana | Sq.Ft. | 4,109 Sq. Ft. |
| Postal Code | 92707 | Garage | 4 |
| County | Orange | Year Built | 1969 |
| Bed / Bath | 6 / 0 | Parking | 6 |
| Built In | 1969 | Status | Closed |
| Sold Date | 2023-09-26 |
INTERIOR FEATURES
| Has Laundry | Yes |
| Laundry Information | Common Area, Community |
| Has Fireplace | Yes |
| Fireplace Information | Living Room, Gas Starter |
| Has Appliances | Yes |
| Kitchen Appliances | Dishwasher, Free-Standing Range, Disposal, Range Hood, Water Heater |
| Has Heating | Yes |
| Heating Information | Central |
| Room Information | Entry, Kitchen, Living Room, Main Floor Bedroom, Main Floor Primary Bedroom, Primary Bathroom, Primary Bedroom, Primary Suite |
| Has Cooling | No |
| Cooling Information | None |
| Flooring Information | Carpet, Laminate |
| InteriorFeatures Information | Ceiling Fan(s) |
| EntryLocation | 1 |
| Entry Level | 1 |
| Has Spa | No |
| SpaDescription | None |
| WindowFeatures | Screens |
| SecuritySafety | Smoke Detector(s) |
EXTERIOR FEATURES
| Roof | Composition |
| Has Pool | No |
| Pool | None |
| Has Fence | Yes |
| Fencing | Average Condition, Vinyl |
WALKSCORE
MAP
MORTGAGE CALCULATOR
- Principal & Interest:
- Property Tax: $1,813
- Home Insurance:$119
- HOA Fees:$0
- Mortgage Insurance:
PRICE HISTORY
| Date | Event | Price |
| 09/26/2023 | Sold | $1,797,000 |
| 08/12/2023 | Sold | $1,700,000 |

Topfind Realty
REALTOR®
(844)-333-8033
Questions? Contact today.
Interested in buying or selling a home similar to 413 Stevens Avenue?
Listing provided courtesy of Dani Walker, First Team Real Estate. Based on information from California Regional Multiple Listing Service, Inc. as of #Date#. This information is for your personal, non-commercial use and may not be used for any purpose other than to identify prospective properties you may be interested in purchasing. Display of MLS data is usually deemed reliable but is NOT guaranteed accurate by the MLS. Buyers are responsible for verifying the accuracy of all information and should investigate the data themselves or retain appropriate professionals. Information from sources other than the Listing Agent may have been included in the MLS data. Unless otherwise specified in writing, Broker/Agent has not and will not verify any information obtained from other sources. The Broker/Agent providing the information contained herein may or may not have been the Listing and/or Selling Agent.
