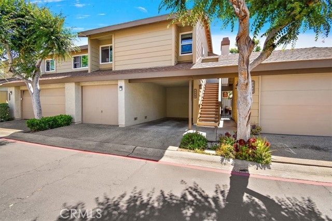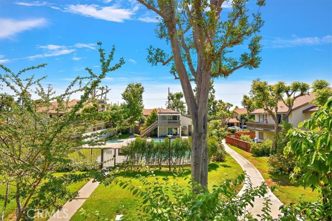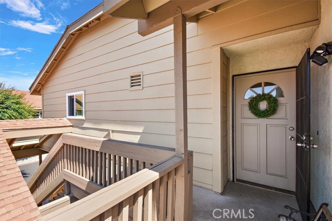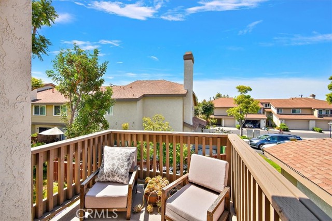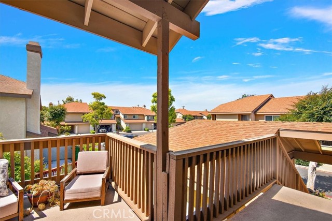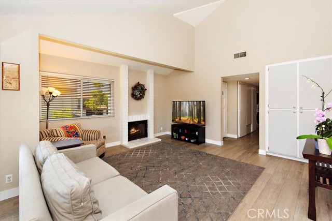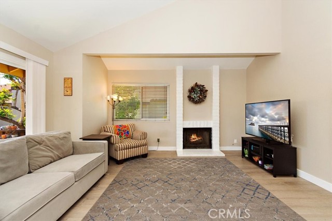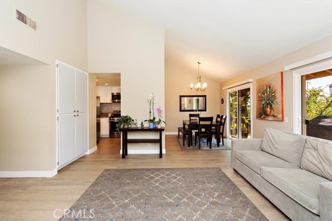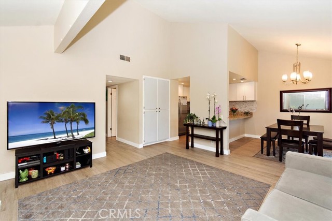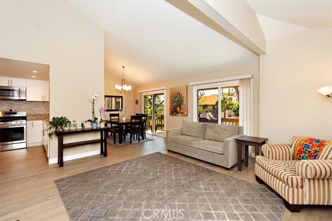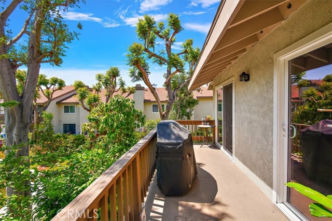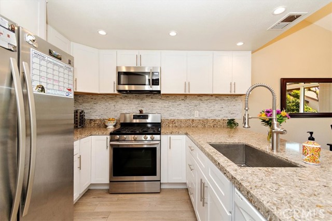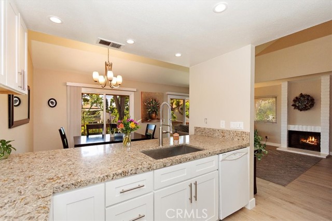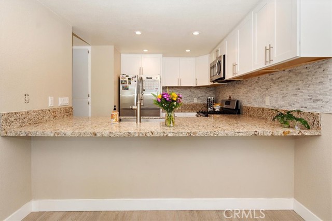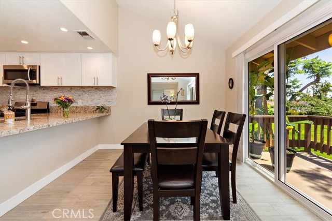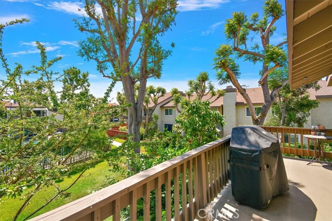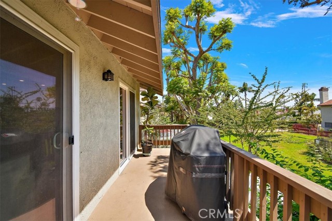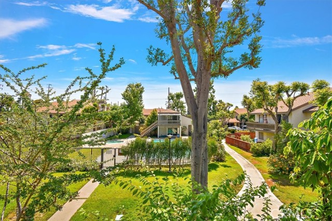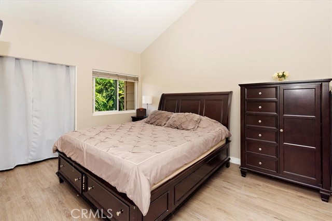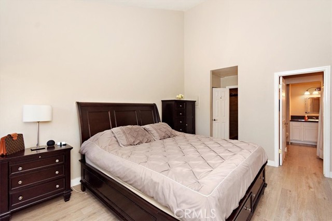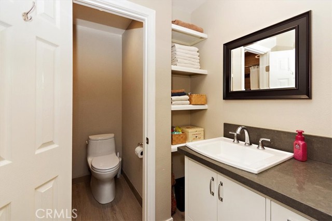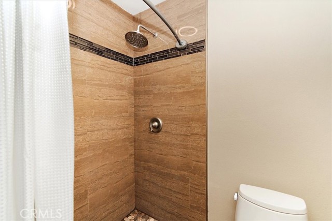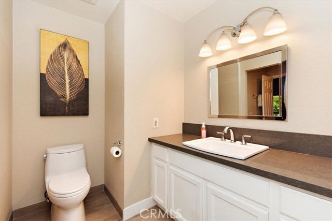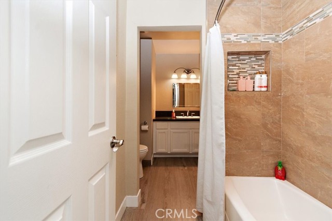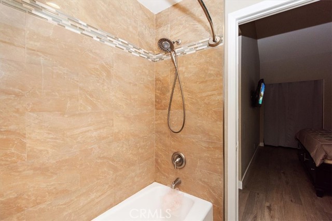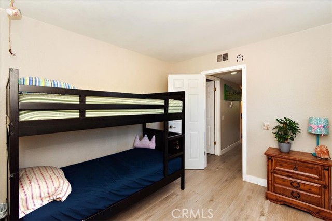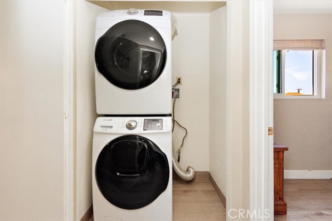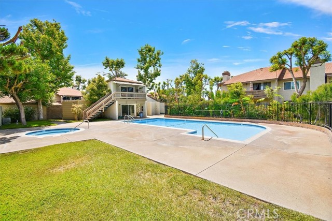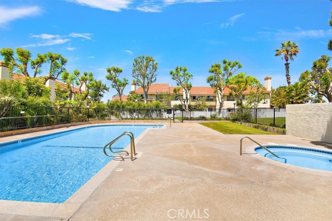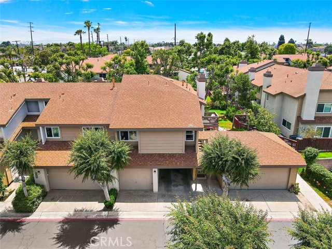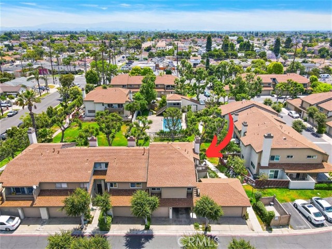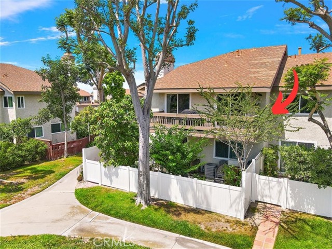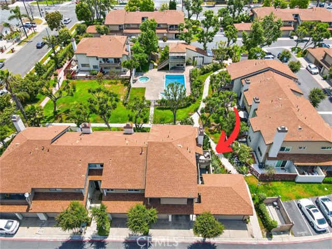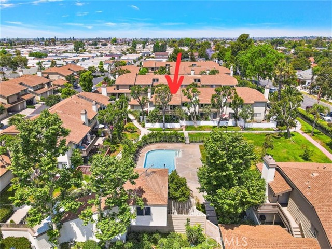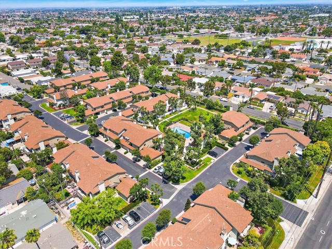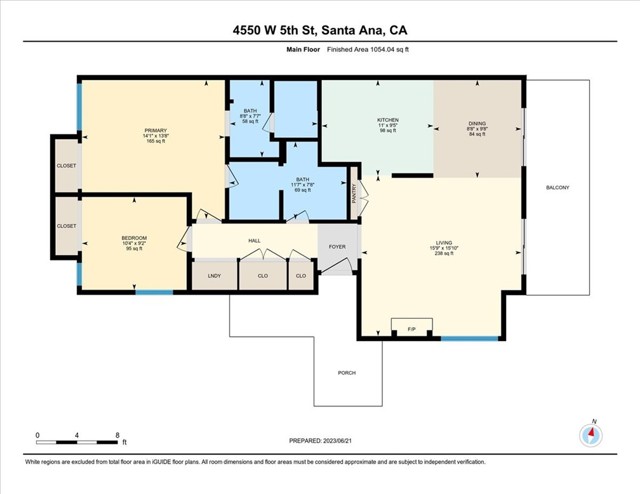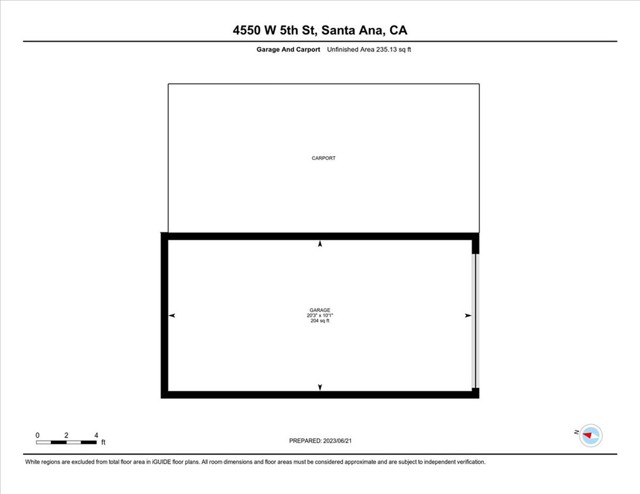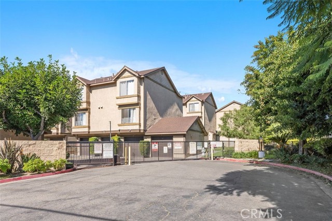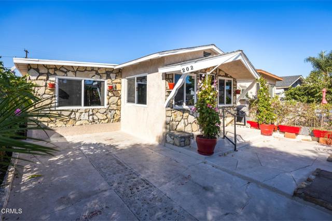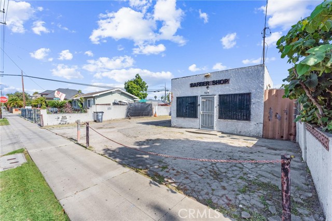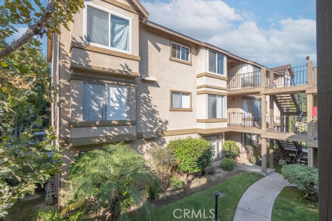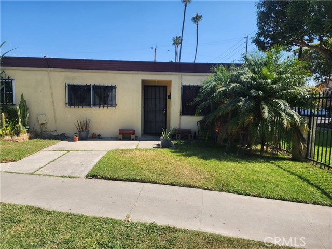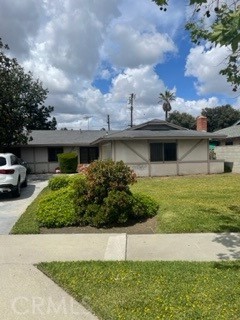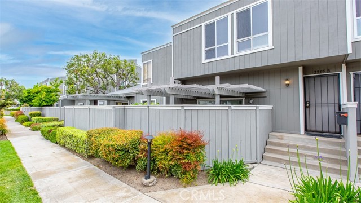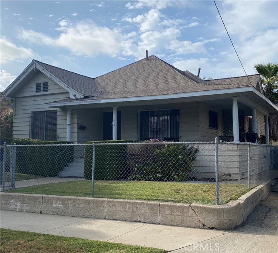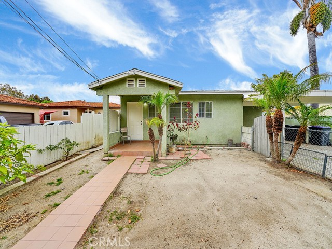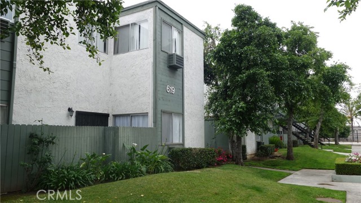4550 5th Street #44
Santa Ana, CA 92703
Sold
A large front deck leads you to this gorgeous upper end unit. 2 bedrooms and 2 bathrooms in desirable well maintained Tannenwood gated community. Open floor plan with vaulted ceilings. Spacious living room with cozy fireplace. The remodeled kitchen features white shaker style cabinetry with soft close doors & drawers, quartz counter tops, Calcutta marble tile backsplash, stainless appliance, brush nickel faucet & recessed lighting is open to the dining room. Large dining area with a slider door to private balcony overlooking the lush grounds, mature trees, and the community pool. The spacious primary bedroom features Vaulted ceilings & updated ensuite bath with a walk-in shower, attractive porcelain tile shower surround with glass tile accents and stone tile shower floor, white vanity, quartz countertop, updated faucets & fixtures & framed mirror. The remodeled hall bath features updated vanity, quartz countertop, framed vanity mirror, updated faucets & fixtures, and attractive porcelain tile tub/shower surround with glass tile accents. Convenient inside laundry facilities, Samsung washer/dryer included. Dual pane vinyl windows and sliding door. Accessible Beige paint, plank wood look porcelain tile flooring and tall baseboards throughout complete this move-in ready home. Attached one car garage with adjacent covered carport right below the residence. The resort like Tannenwood community offers a community pool, spa, clubhouse, lush landscaping, and ample parking for residents/guests. HOA includes trash and flood insurance. Fantastic centrally located neighborhood within proximity to shops, restaurants, parks, golf courses, schools, energetic nightlife, cultural amenities like the Artist's Village, Heritage Museum of Orange County, the Santa Ana Zoo, Little Saigon and more. Easy access to freeway. Garden Grove School district. Walking distance to Rosita ES (K-6)
PROPERTY INFORMATION
| MLS # | OC23103910 | Lot Size | N/A |
| HOA Fees | $420/Monthly | Property Type | Condominium |
| Price | $ 528,000
Price Per SqFt: $ 532 |
DOM | 891 Days |
| Address | 4550 5th Street #44 | Type | Residential |
| City | Santa Ana | Sq.Ft. | 992 Sq. Ft. |
| Postal Code | 92703 | Garage | 1 |
| County | Orange | Year Built | 1979 |
| Bed / Bath | 2 / 1 | Parking | 2 |
| Built In | 1979 | Status | Closed |
| Sold Date | 2023-07-25 |
INTERIOR FEATURES
| Has Laundry | Yes |
| Laundry Information | In Closet, Inside |
| Has Fireplace | Yes |
| Fireplace Information | Living Room |
| Has Appliances | Yes |
| Kitchen Appliances | Dishwasher, Gas Range, Microwave, Water Heater |
| Kitchen Information | Quartz Counters, Remodeled Kitchen, Self-closing cabinet doors, Self-closing drawers |
| Kitchen Area | Breakfast Counter / Bar, Dining Ell |
| Has Heating | Yes |
| Heating Information | Central |
| Room Information | All Bedrooms Up, Great Room, Master Bathroom, Master Suite |
| Has Cooling | Yes |
| Cooling Information | Central Air |
| InteriorFeatures Information | Balcony, High Ceilings, Open Floorplan, Quartz Counters |
| EntryLocation | 2nd floor |
| Entry Level | 2 |
| Has Spa | Yes |
| SpaDescription | Association, Community |
| WindowFeatures | Double Pane Windows |
| SecuritySafety | Automatic Gate, Carbon Monoxide Detector(s), Gated Community, Smoke Detector(s) |
| Bathroom Information | Shower in Tub, Exhaust fan(s), Quartz Counters, Remodeled, Walk-in shower |
| Main Level Bedrooms | 2 |
| Main Level Bathrooms | 2 |
EXTERIOR FEATURES
| Roof | Composition |
| Has Pool | No |
| Pool | Association, Community |
| Has Patio | Yes |
| Patio | Deck, Front Porch, See Remarks |
WALKSCORE
MAP
MORTGAGE CALCULATOR
- Principal & Interest:
- Property Tax: $563
- Home Insurance:$119
- HOA Fees:$420
- Mortgage Insurance:
PRICE HISTORY
| Date | Event | Price |
| 07/25/2023 | Sold | $545,000 |
| 06/26/2023 | Pending | $528,000 |
| 06/21/2023 | Listed | $528,000 |

Topfind Realty
REALTOR®
(844)-333-8033
Questions? Contact today.
Interested in buying or selling a home similar to 4550 5th Street #44?
Santa Ana Similar Properties
Listing provided courtesy of Anna Dickinson, Regency Real Estate Brokers. Based on information from California Regional Multiple Listing Service, Inc. as of #Date#. This information is for your personal, non-commercial use and may not be used for any purpose other than to identify prospective properties you may be interested in purchasing. Display of MLS data is usually deemed reliable but is NOT guaranteed accurate by the MLS. Buyers are responsible for verifying the accuracy of all information and should investigate the data themselves or retain appropriate professionals. Information from sources other than the Listing Agent may have been included in the MLS data. Unless otherwise specified in writing, Broker/Agent has not and will not verify any information obtained from other sources. The Broker/Agent providing the information contained herein may or may not have been the Listing and/or Selling Agent.
