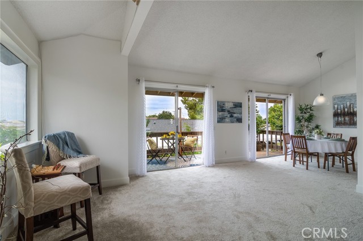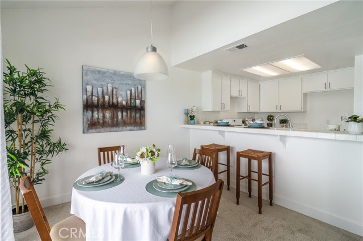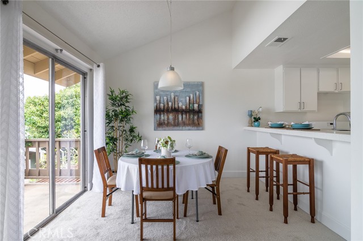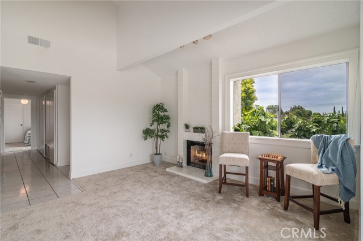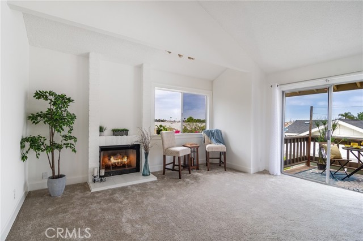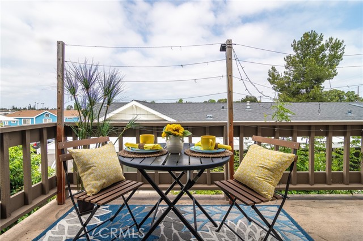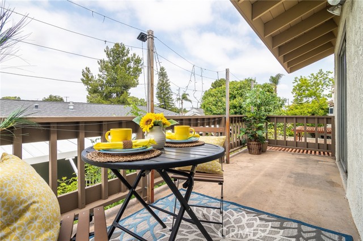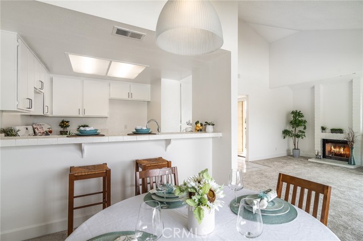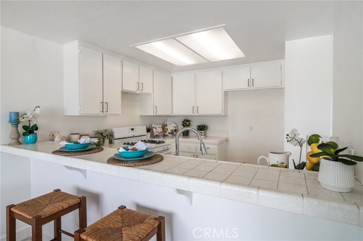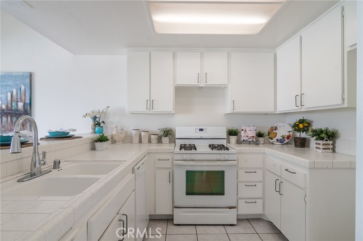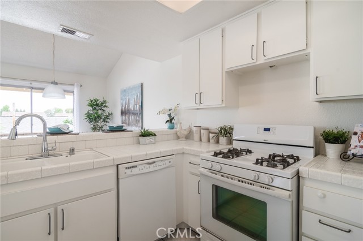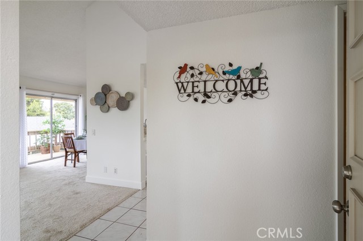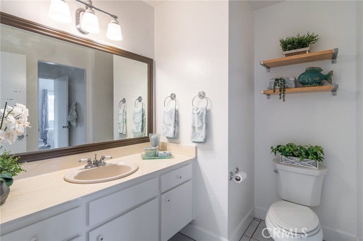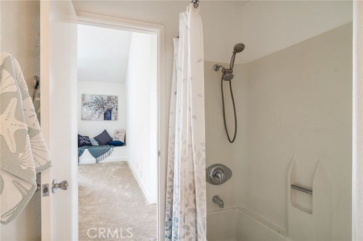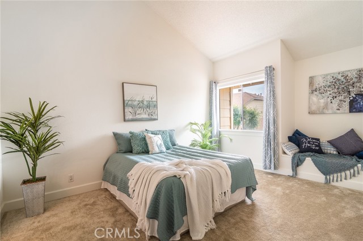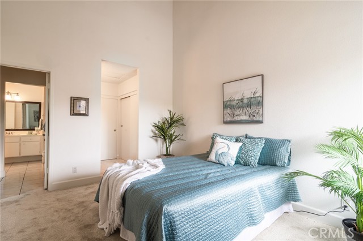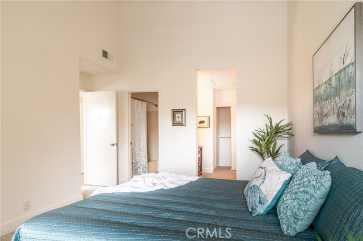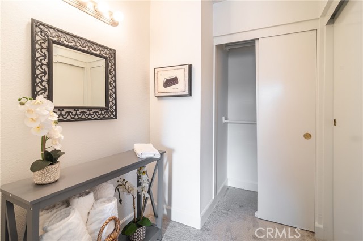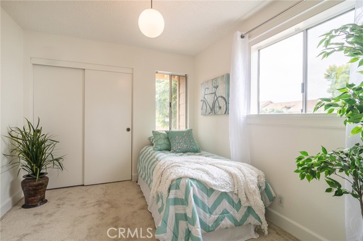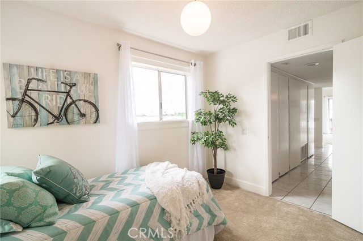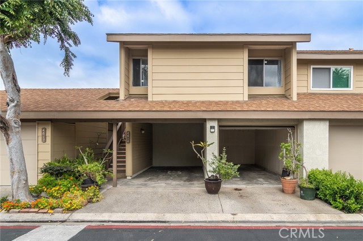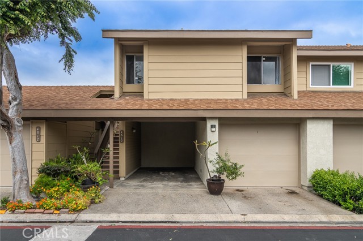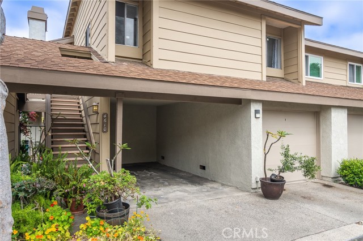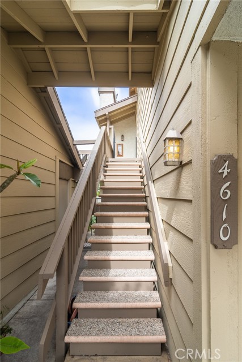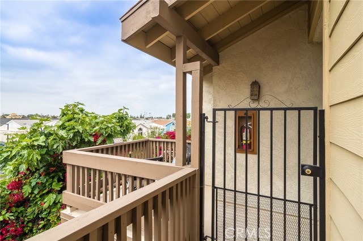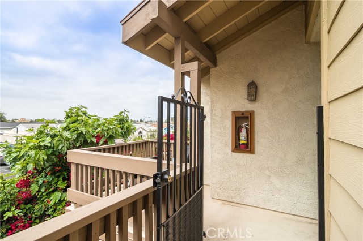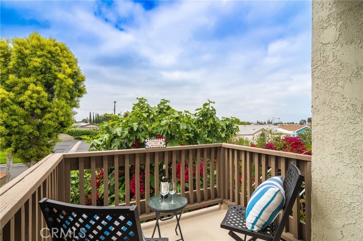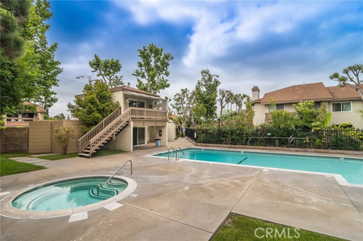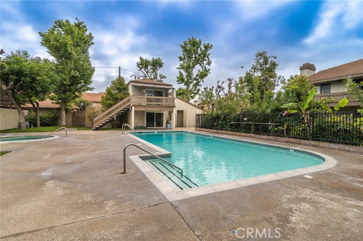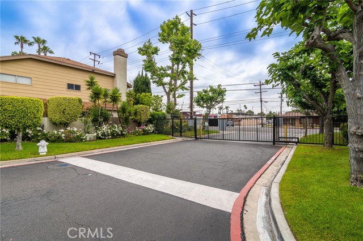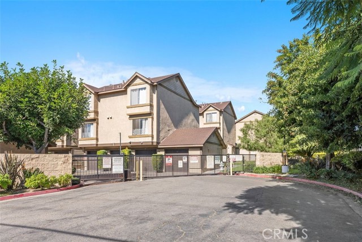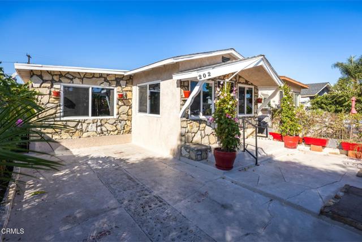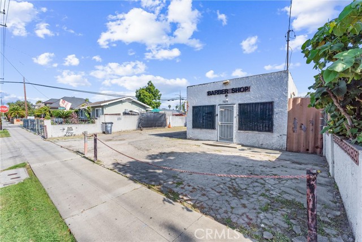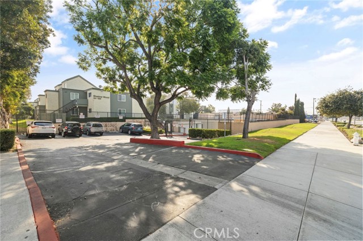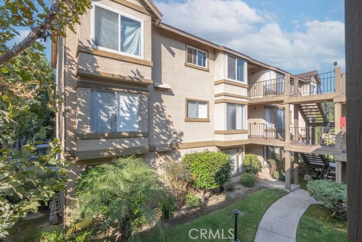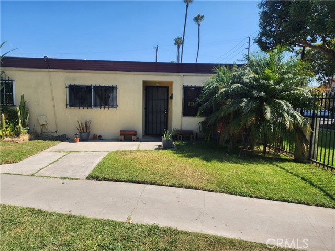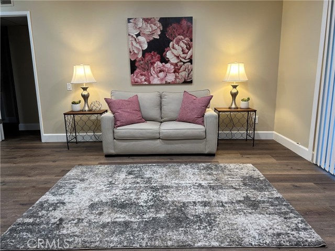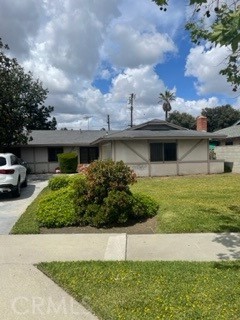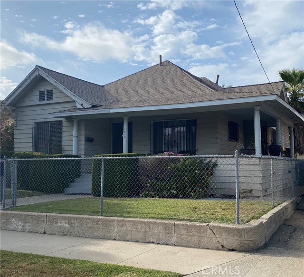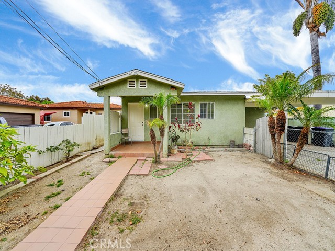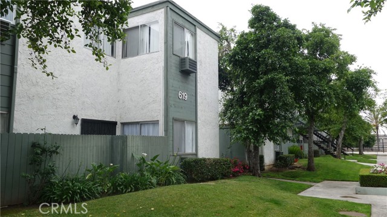4610 W. 5th Street
Santa Ana, CA 92703
Sold
Right home. Right location. Right price! Freshly renovated top floor view condominium boasts NEW carpet, NEW paint and NEW baseboards. Tired of feeling like you are living in a dark, low ceiling box? Experience the enhanced space that come with soaring Cathedral ceilings in Family/Dining Room, Living Room and Primary Bedroom. Dual sliders in the open concept floor plan maximize natural light and accentuate the expansive 180 degree view. Everyone enjoys a cool breeze from a nice private balcony and this home has TWO. One in the front and and an oversize nearly 100 sf balcony in the back. Spacious primary bedroom features a cozy sitting nook and generous existing closet space with room for more. A one car garage and an adjacent carport sit conveniently below the bedrooms. Enclosed indoor laundry and brick fireplace make this home complete. The well maintained resort like community of Tannenwood is the envy of the area. Tannenwood is fully gated with pool, clubhouse, spa, ample guest/resident parking and well landscaped walkways. Even better, HOA includes trash and flood insurance. This is the one you have been waiting for!
PROPERTY INFORMATION
| MLS # | OC23064920 | Lot Size | N/A |
| HOA Fees | $420/Monthly | Property Type | Condominium |
| Price | $ 518,000
Price Per SqFt: $ 522 |
DOM | 774 Days |
| Address | 4610 W. 5th Street | Type | Residential |
| City | Santa Ana | Sq.Ft. | 992 Sq. Ft. |
| Postal Code | 92703 | Garage | 1 |
| County | Orange | Year Built | 1979 |
| Bed / Bath | 2 / 1 | Parking | 3 |
| Built In | 1979 | Status | Closed |
| Sold Date | 2023-07-20 |
INTERIOR FEATURES
| Has Laundry | Yes |
| Laundry Information | Dryer Included, Inside, Stackable, Washer Included |
| Has Fireplace | Yes |
| Fireplace Information | Living Room, Gas |
| Has Appliances | Yes |
| Kitchen Appliances | Dishwasher, Disposal, Gas Oven, Gas Range |
| Kitchen Information | Kitchen Open to Family Room, Tile Counters |
| Kitchen Area | Breakfast Counter / Bar, In Family Room |
| Has Heating | Yes |
| Heating Information | Central |
| Room Information | Family Room, Living Room, Main Floor Master Bedroom |
| Has Cooling | Yes |
| Cooling Information | Central Air |
| Flooring Information | Carpet, Tile |
| InteriorFeatures Information | Balcony, Cathedral Ceiling(s), Ceramic Counters, Living Room Balcony, Open Floorplan, Track Lighting |
| DoorFeatures | Sliding Doors |
| EntryLocation | second floor |
| Entry Level | 2 |
| Has Spa | Yes |
| SpaDescription | Association |
| SecuritySafety | Automatic Gate |
| Bathroom Information | Bathtub, Shower in Tub, Hollywood Bathroom (Jack&Jill), Main Floor Full Bath |
| Main Level Bedrooms | 2 |
| Main Level Bathrooms | 1 |
EXTERIOR FEATURES
| Roof | Composition |
| Has Pool | No |
| Pool | Association |
| Has Fence | Yes |
| Fencing | Wood |
WALKSCORE
MAP
MORTGAGE CALCULATOR
- Principal & Interest:
- Property Tax: $553
- Home Insurance:$119
- HOA Fees:$420
- Mortgage Insurance:
PRICE HISTORY
| Date | Event | Price |
| 07/20/2023 | Sold | $520,000 |
| 06/07/2023 | Listed | $518,000 |

Topfind Realty
REALTOR®
(844)-333-8033
Questions? Contact today.
Interested in buying or selling a home similar to 4610 W. 5th Street?
Santa Ana Similar Properties
Listing provided courtesy of Mark Villanueva, Compass. Based on information from California Regional Multiple Listing Service, Inc. as of #Date#. This information is for your personal, non-commercial use and may not be used for any purpose other than to identify prospective properties you may be interested in purchasing. Display of MLS data is usually deemed reliable but is NOT guaranteed accurate by the MLS. Buyers are responsible for verifying the accuracy of all information and should investigate the data themselves or retain appropriate professionals. Information from sources other than the Listing Agent may have been included in the MLS data. Unless otherwise specified in writing, Broker/Agent has not and will not verify any information obtained from other sources. The Broker/Agent providing the information contained herein may or may not have been the Listing and/or Selling Agent.
