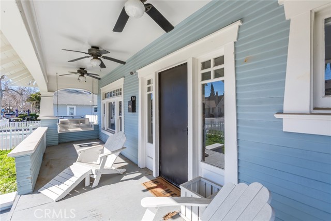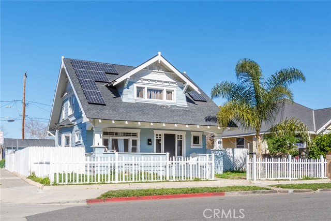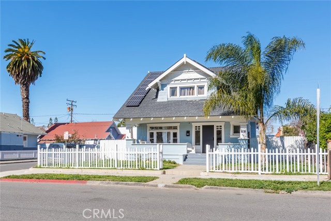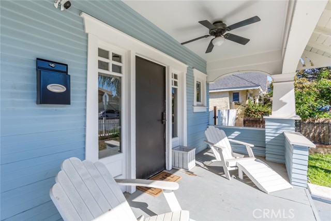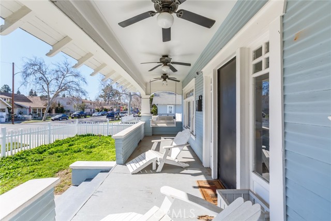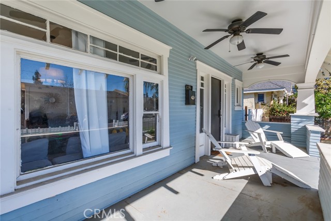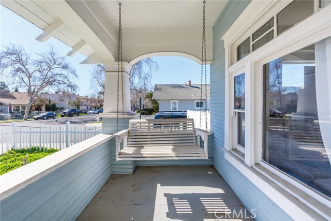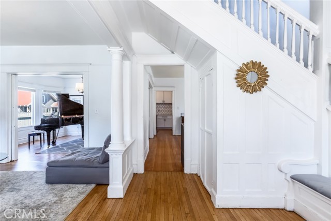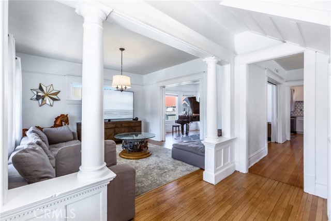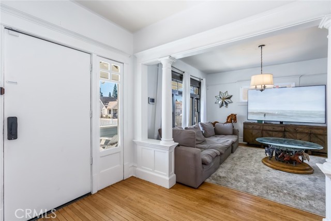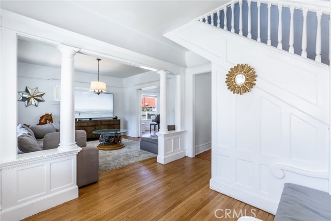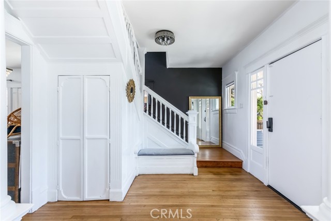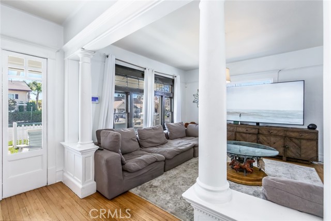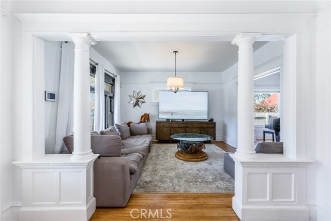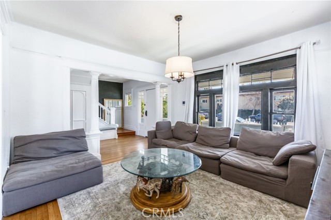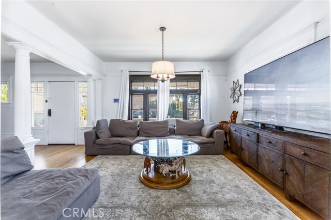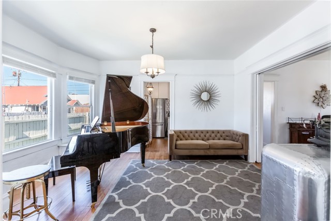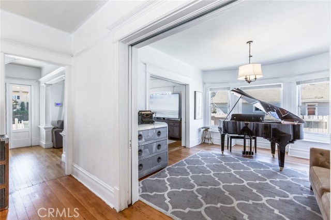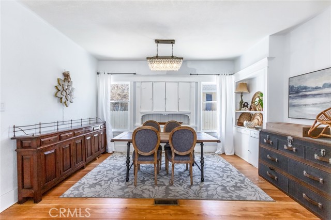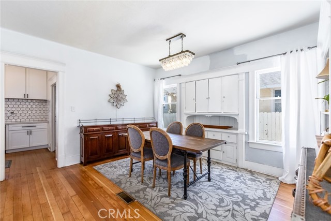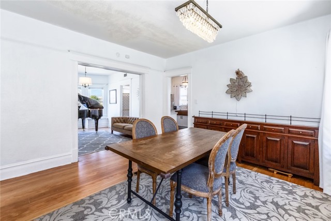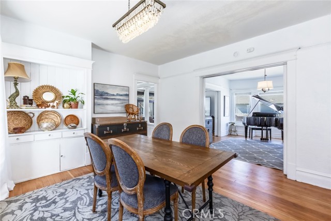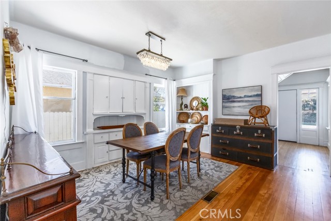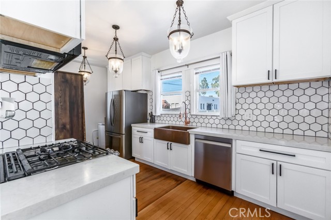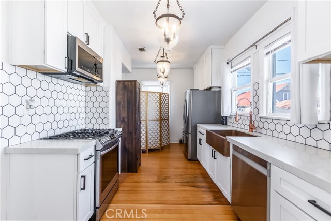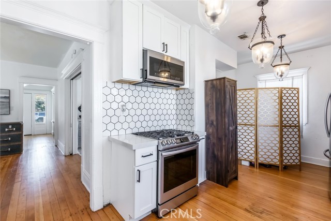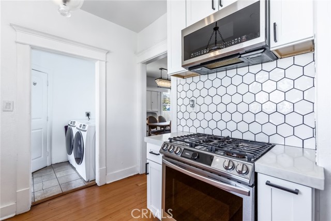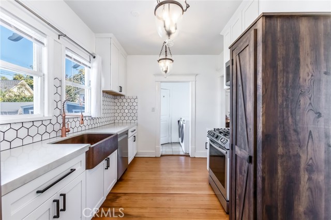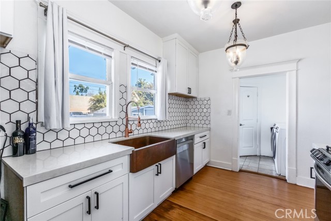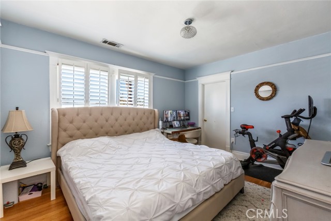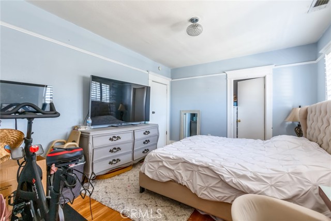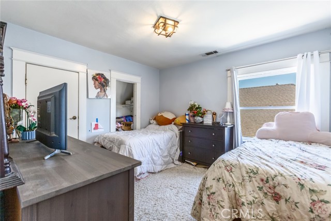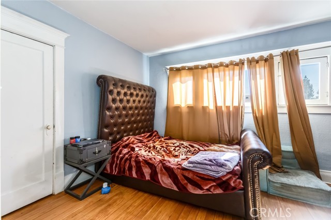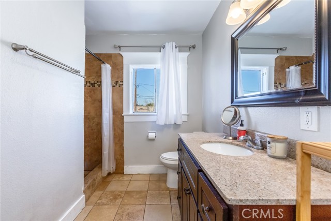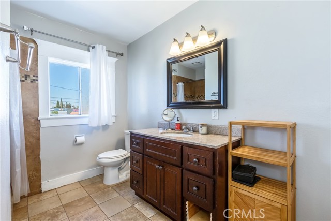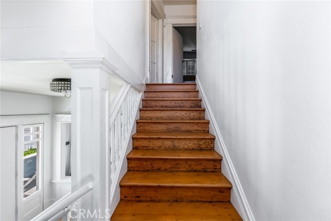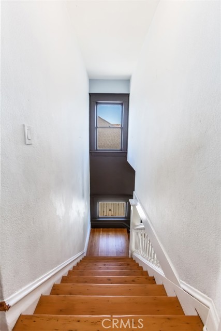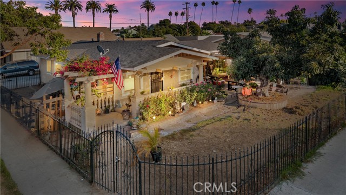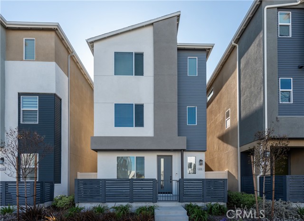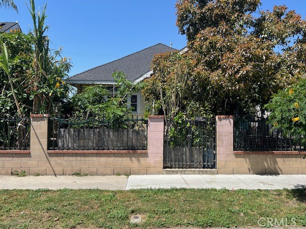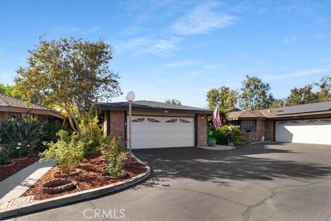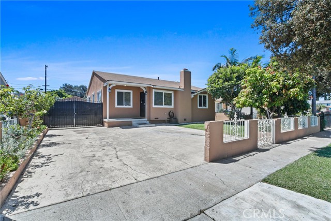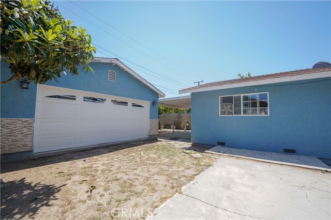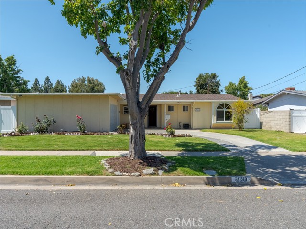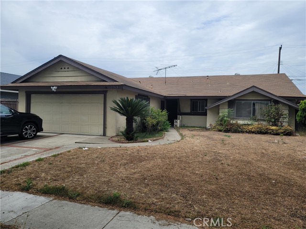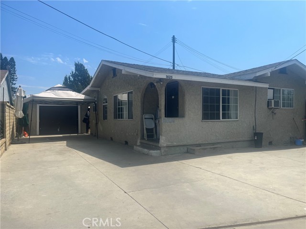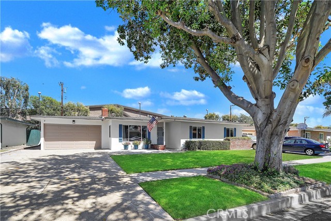501 Walnut Street
Santa Ana, CA 92701
Sold
Charming Craftsman home in Santa Ana which is on the Historical Registry. Nestled on a large lot, over 7,700 square feet R2 corner lot. Possible for multiple units to be built. Large comfy front porch featuring a swing and 3 ceiling fans. Enjoy So Cal sunrises and sunsets all year long. This home has three spacious bedrooms and two bathrooms. Two bedrooms have multiple walk-in closets each. Original restored hardwood floors, kitchen recently remodeled with top of the line appliances and smart Wi-Fi enabled Samsung oven and dishwasher. Newer white shaker cabinets and backsplash. Has a 36-inch copper farmers basin/sink with copper fixtures. Recently installed Navien tankless water heater as well as an upgraded electrical panel. New solar panels with a Power Purchase Agreement (PPA), which means electricity prices have been pre-negotiated at a lower than retail rate and the opportunity to sell unused power back to the grid. Living room and reading room have large windows boasting ample amount of natural sunlight. Formal dining room with original built in cabinets. High efficiency toilets installed less than two years ago along with newer heater and AC units. This home has an unfinished basement which is great for storage space. Vinyl fencing along grassy front yard. Backyard has RV access and space for 8 plus cars. There's a 10x12 playhouse/storage shed and artificial turf along with a hardscaped driveway. Perfectly for entertaining! Automatic electric gate opens by remote. The home is eligible for the Mills Act tax credit. Close to the Santa Ana Artists Village and newly redeveloped downtown. Trendy and hip restaurants, art galleries and boutiques. Walking distance to schools including the Edward Cole Academy Charter School (K-5) and shopping centers.
PROPERTY INFORMATION
| MLS # | SB23031439 | Lot Size | 7,752 Sq. Ft. |
| HOA Fees | $0/Monthly | Property Type | Single Family Residence |
| Price | $ 799,000
Price Per SqFt: $ 405 |
DOM | 875 Days |
| Address | 501 Walnut Street | Type | Residential |
| City | Santa Ana | Sq.Ft. | 1,971 Sq. Ft. |
| Postal Code | 92701 | Garage | 1 |
| County | Orange | Year Built | 1912 |
| Bed / Bath | 3 / 1 | Parking | 10 |
| Built In | 1912 | Status | Closed |
| Sold Date | 2023-07-10 |
INTERIOR FEATURES
| Has Laundry | Yes |
| Laundry Information | Individual Room |
| Has Fireplace | No |
| Fireplace Information | None |
| Has Appliances | Yes |
| Kitchen Appliances | Dishwasher, Gas Range, Gas Cooktop, Range Hood, Tankless Water Heater |
| Kitchen Information | Quartz Counters, Remodeled Kitchen |
| Kitchen Area | Dining Room, Separated |
| Has Heating | Yes |
| Heating Information | Central |
| Room Information | All Bedrooms Up, Basement, Kitchen, Laundry, Library, Living Room |
| Has Cooling | Yes |
| Cooling Information | Central Air |
| Flooring Information | Wood |
| InteriorFeatures Information | Built-in Features |
| Has Spa | No |
| SpaDescription | None |
| SecuritySafety | Automatic Gate, Carbon Monoxide Detector(s), Smoke Detector(s) |
| Bathroom Information | Bathtub, Low Flow Toilet(s) |
| Main Level Bedrooms | 0 |
| Main Level Bathrooms | 1 |
EXTERIOR FEATURES
| Has Pool | No |
| Pool | None |
| Has Patio | Yes |
| Patio | Covered, Porch |
| Has Fence | Yes |
| Fencing | Masonry, Vinyl |
WALKSCORE
MAP
MORTGAGE CALCULATOR
- Principal & Interest:
- Property Tax: $852
- Home Insurance:$119
- HOA Fees:$0
- Mortgage Insurance:
PRICE HISTORY
| Date | Event | Price |
| 07/10/2023 | Sold | $820,000 |
| 05/25/2023 | Pending | $799,000 |
| 05/17/2023 | Price Change (Relisted) | $799,000 (-7.08%) |
| 03/05/2023 | Relisted | $859,900 |
| 02/23/2023 | Listed | $859,900 |

Topfind Realty
REALTOR®
(844)-333-8033
Questions? Contact today.
Interested in buying or selling a home similar to 501 Walnut Street?
Santa Ana Similar Properties
Listing provided courtesy of Devon Sutton, Vista Sotheby’s International Realty. Based on information from California Regional Multiple Listing Service, Inc. as of #Date#. This information is for your personal, non-commercial use and may not be used for any purpose other than to identify prospective properties you may be interested in purchasing. Display of MLS data is usually deemed reliable but is NOT guaranteed accurate by the MLS. Buyers are responsible for verifying the accuracy of all information and should investigate the data themselves or retain appropriate professionals. Information from sources other than the Listing Agent may have been included in the MLS data. Unless otherwise specified in writing, Broker/Agent has not and will not verify any information obtained from other sources. The Broker/Agent providing the information contained herein may or may not have been the Listing and/or Selling Agent.
