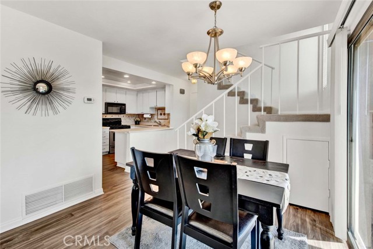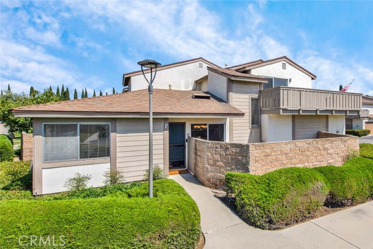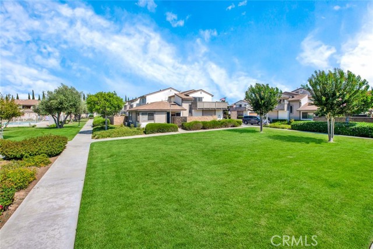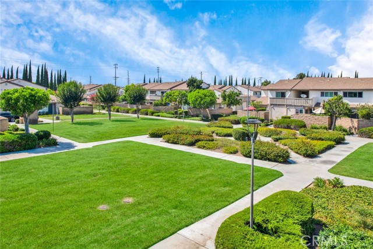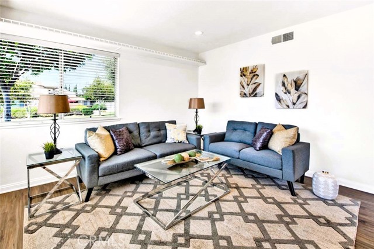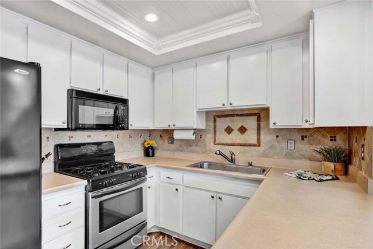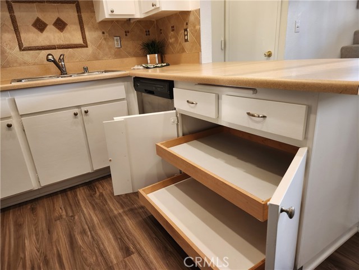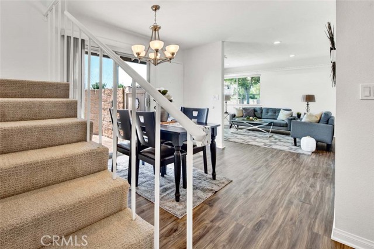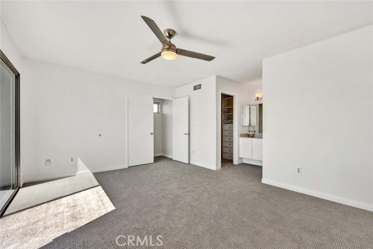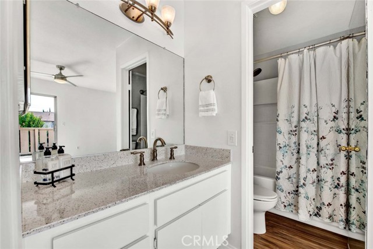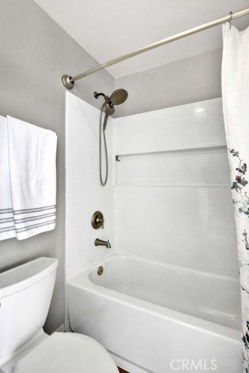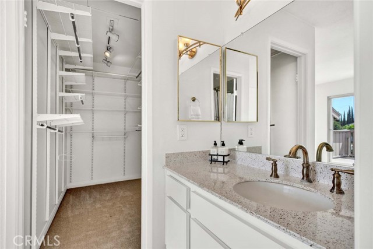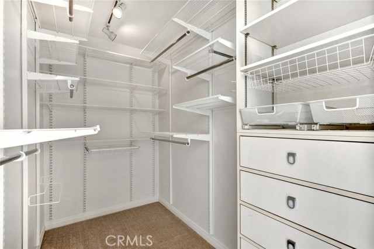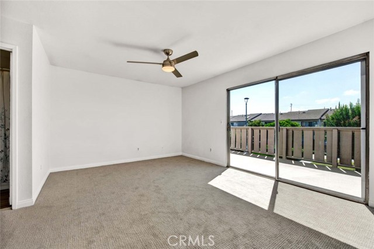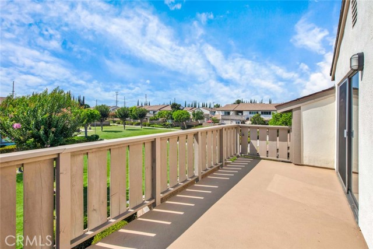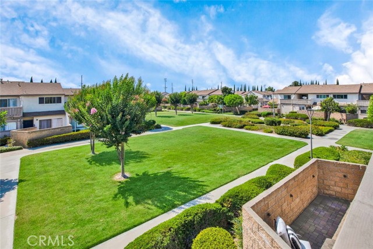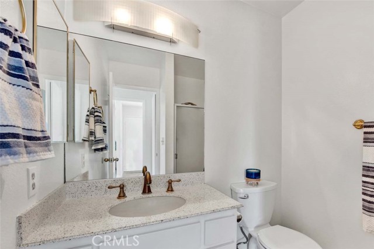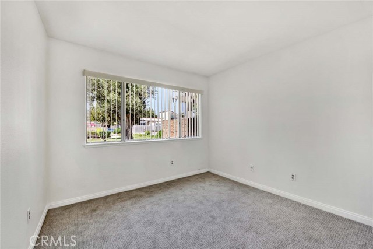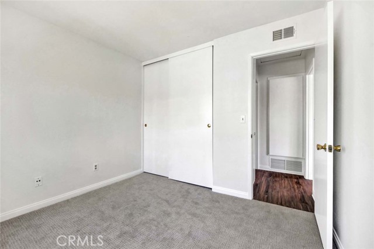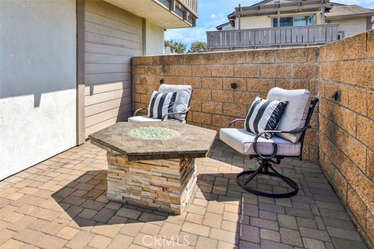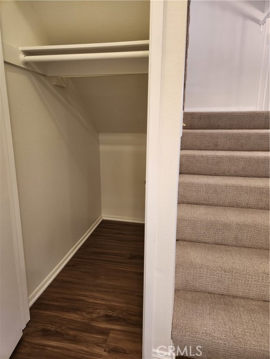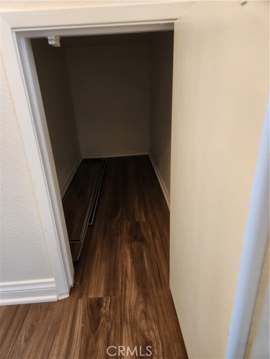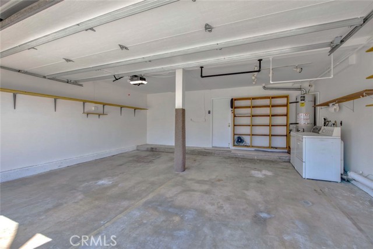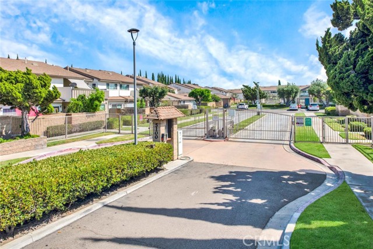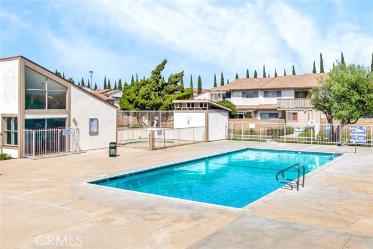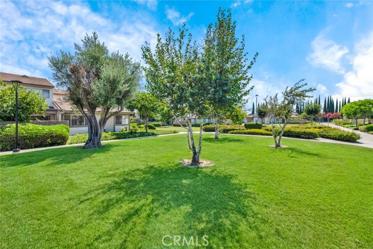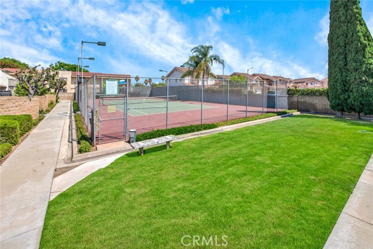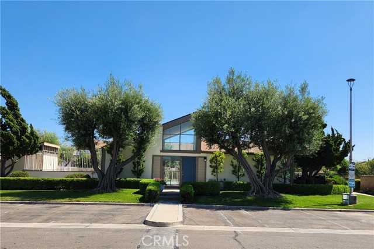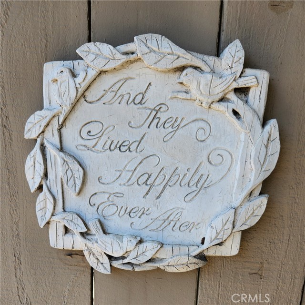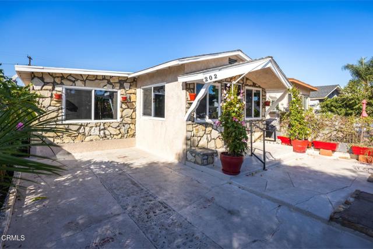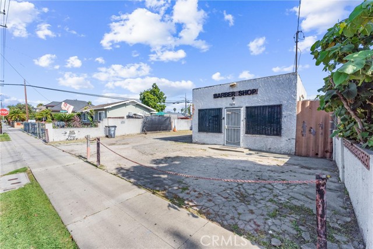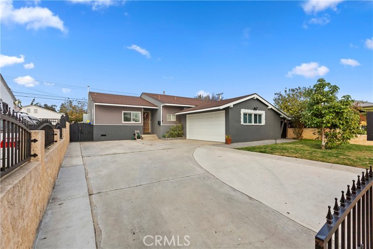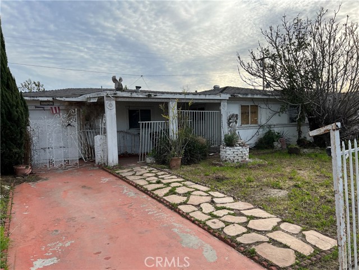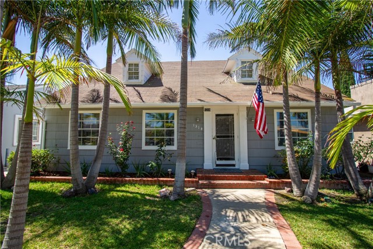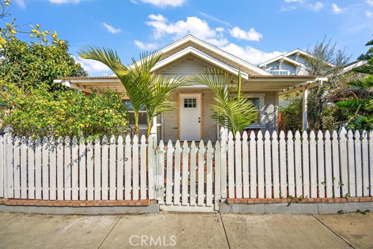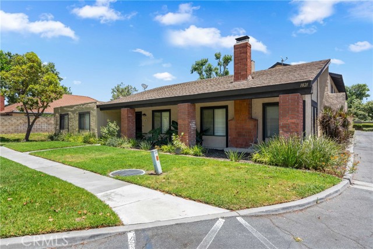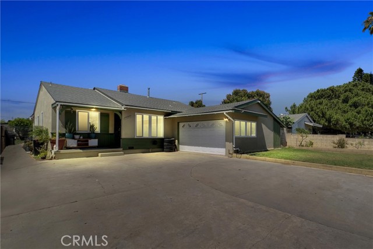5122 W 1st Street #f
Santa Ana, CA 92703
Sold
Welcome to Cambridge Green, a gated community that residents don't like to leave. There has not been a home sold here since April 2023! Located on a huge lawn, this 2 bedroom 2 bathroom end unit boasts one of the best locations in the complex, nestled between the pool area and the lighted tennis court. Enter the west facing door to a kitchen and dining room that opens to a large patio with a cozy firepit. The kitchen includes all appliances...refrigerator, gas range, microwave and dishwasher, and is graced with pull out shelves and a tile backsplash for character. The adjoining living room has removable shelves for collectables that line the ceiling. The entire living area has been upgraded with luxury vinyl flooring, scraped ceilings and recessed lighting. There is a bedroom and 3/4 bathroom on the main floor, and 2 deep closets under the stairs for lots of storage. Venture upstairs to a huge primary suite that boasts a walk in closet with organizers, vanity area, master bath and a patio sized balcony to sit outside and enjoy your morning coffee or a good book. The furnace, central air conditioning, and water heater have been recently upgraded. The 2-car garage has storage shelves, laundry hook ups, and the washer and dryer are included in the sale. Cambridge Green offers its residents a pool, spa, clubhouse, tennis court, and plenty of guest parking. This home is located near Mile Square Park, Little Saigon, shopping, churches and centered between Disneyland and the beach.
PROPERTY INFORMATION
| MLS # | OC24154657 | Lot Size | 1,726 Sq. Ft. |
| HOA Fees | $340/Monthly | Property Type | Townhouse |
| Price | $ 650,000
Price Per SqFt: $ 601 |
DOM | 452 Days |
| Address | 5122 W 1st Street #f | Type | Residential |
| City | Santa Ana | Sq.Ft. | 1,081 Sq. Ft. |
| Postal Code | 92703 | Garage | 2 |
| County | Orange | Year Built | 1977 |
| Bed / Bath | 2 / 1 | Parking | 2 |
| Built In | 1977 | Status | Closed |
| Sold Date | 2024-09-03 |
INTERIOR FEATURES
| Has Laundry | Yes |
| Laundry Information | Gas & Electric Dryer Hookup, In Garage, Washer Hookup, Washer Included |
| Has Fireplace | No |
| Fireplace Information | None |
| Has Appliances | Yes |
| Kitchen Appliances | Dishwasher, Disposal, Gas Range, Microwave, Refrigerator, Water Line to Refrigerator |
| Kitchen Area | Dining Room |
| Has Heating | Yes |
| Heating Information | Forced Air |
| Room Information | Kitchen, Living Room, Main Floor Bedroom, Primary Suite, Walk-In Closet |
| Has Cooling | Yes |
| Cooling Information | Central Air |
| Flooring Information | Vinyl |
| InteriorFeatures Information | Balcony, Block Walls, Ceiling Fan(s), Recessed Lighting, Storage |
| EntryLocation | 1 |
| Entry Level | 1 |
| Has Spa | Yes |
| SpaDescription | Association |
| WindowFeatures | Screens |
| SecuritySafety | Gated Community |
| Bathroom Information | Shower, Shower in Tub, Exhaust fan(s), Privacy toilet door, Vanity area |
| Main Level Bedrooms | 1 |
| Main Level Bathrooms | 1 |
EXTERIOR FEATURES
| Has Pool | No |
| Pool | Association, In Ground |
| Has Patio | Yes |
| Patio | Enclosed |
WALKSCORE
MAP
MORTGAGE CALCULATOR
- Principal & Interest:
- Property Tax: $693
- Home Insurance:$119
- HOA Fees:$340
- Mortgage Insurance:
PRICE HISTORY
| Date | Event | Price |
| 09/03/2024 | Sold | $686,000 |
| 08/08/2024 | Listed | $650,000 |

Topfind Realty
REALTOR®
(844)-333-8033
Questions? Contact today.
Interested in buying or selling a home similar to 5122 W 1st Street #f?
Santa Ana Similar Properties
Listing provided courtesy of Mary Connally, Seven Gables Real Estate. Based on information from California Regional Multiple Listing Service, Inc. as of #Date#. This information is for your personal, non-commercial use and may not be used for any purpose other than to identify prospective properties you may be interested in purchasing. Display of MLS data is usually deemed reliable but is NOT guaranteed accurate by the MLS. Buyers are responsible for verifying the accuracy of all information and should investigate the data themselves or retain appropriate professionals. Information from sources other than the Listing Agent may have been included in the MLS data. Unless otherwise specified in writing, Broker/Agent has not and will not verify any information obtained from other sources. The Broker/Agent providing the information contained herein may or may not have been the Listing and/or Selling Agent.
