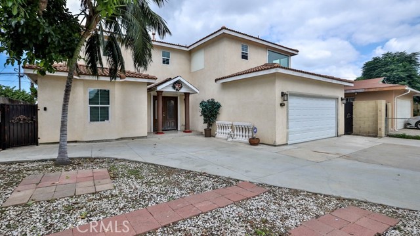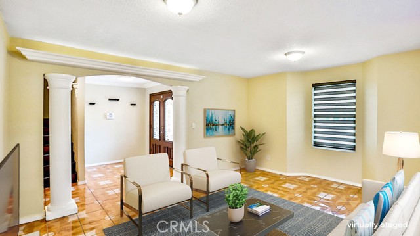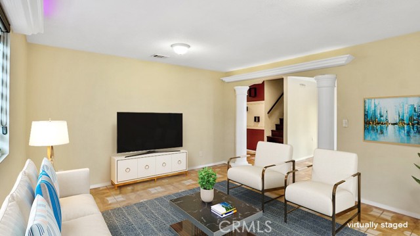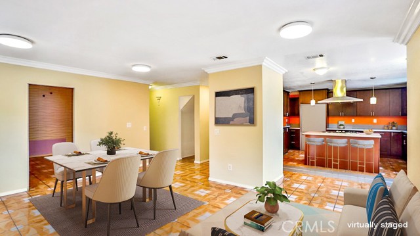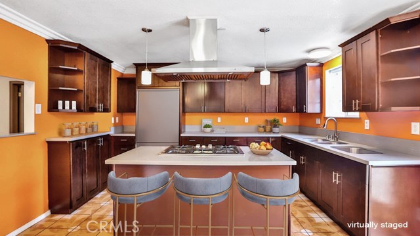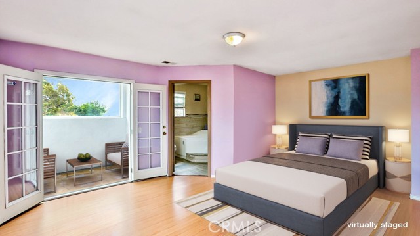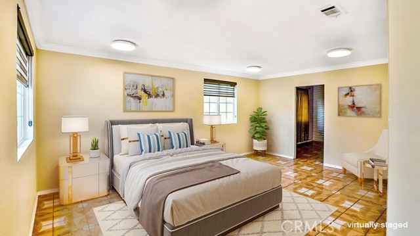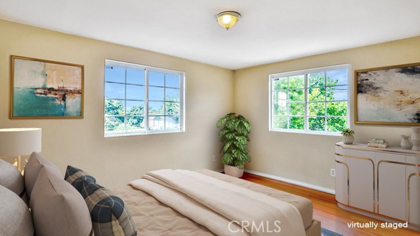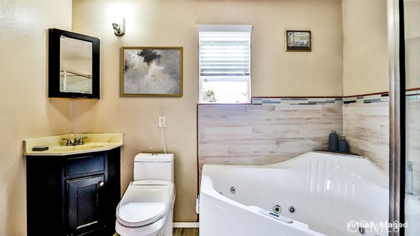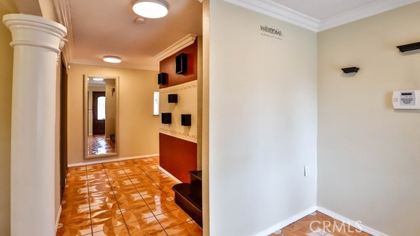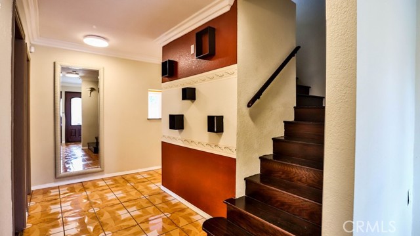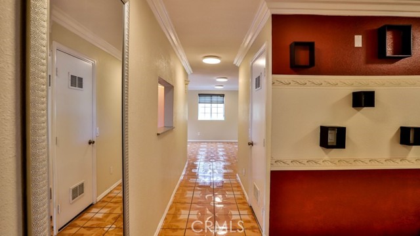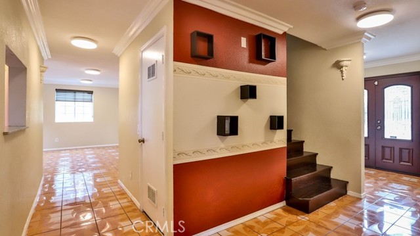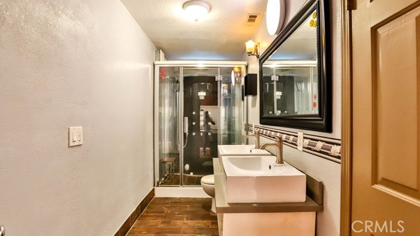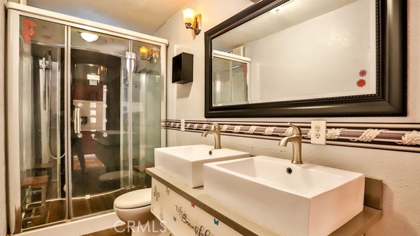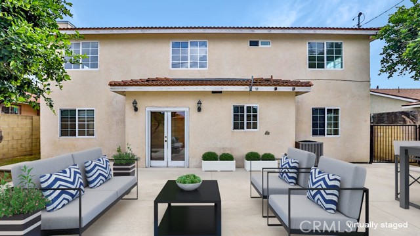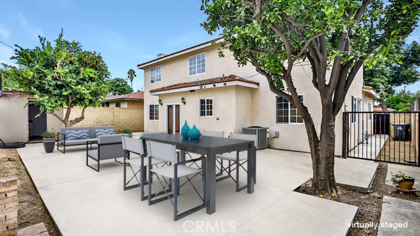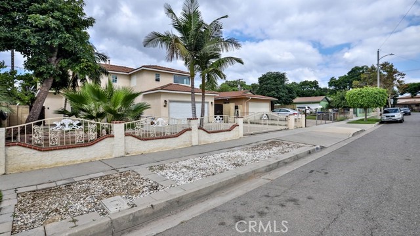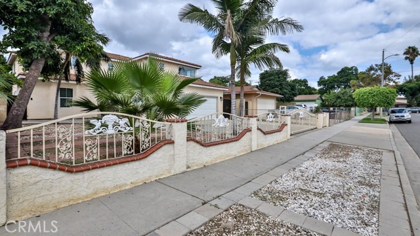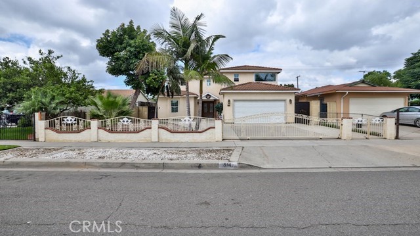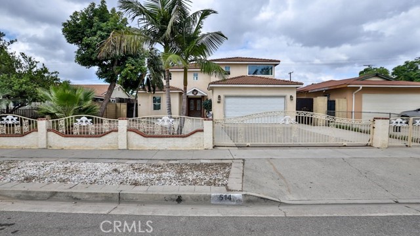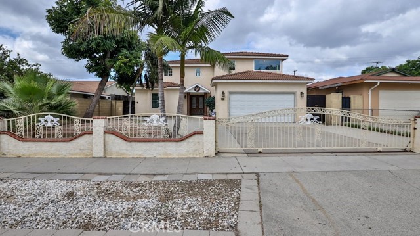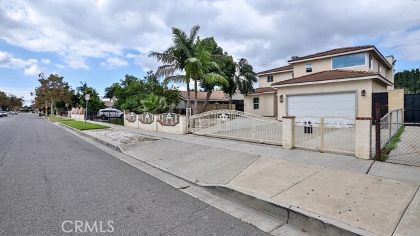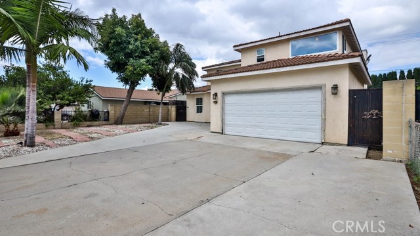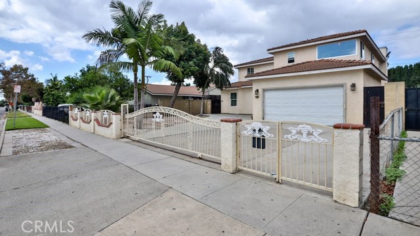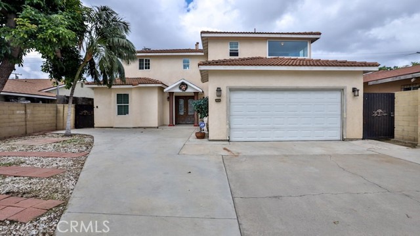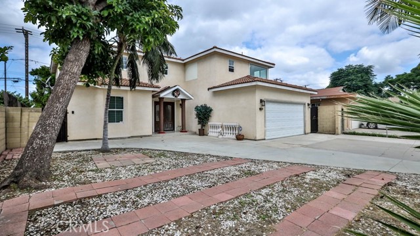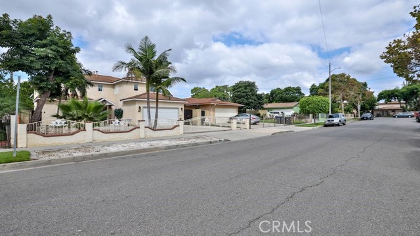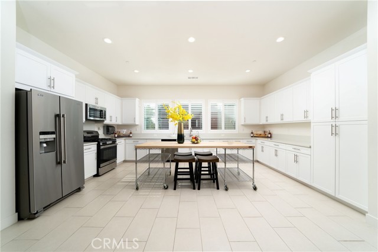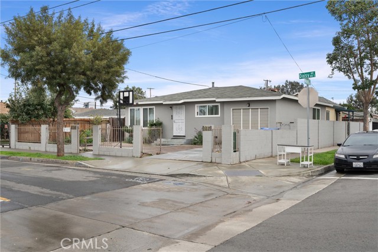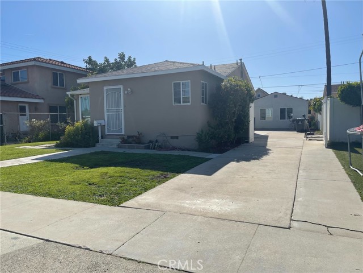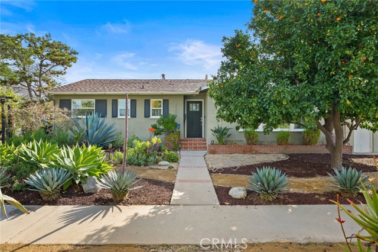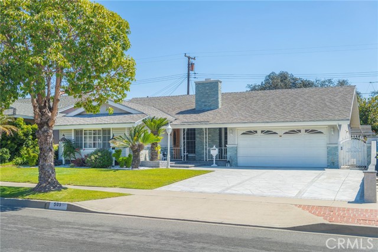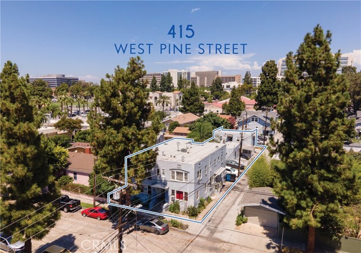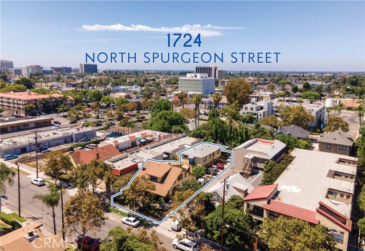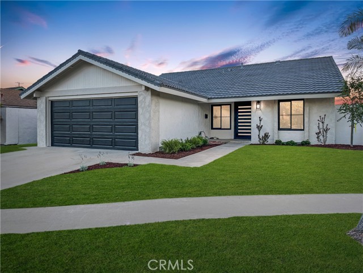514 Shelley Street
Santa Ana, CA 92703
Sold
Welcome to a rare gem in Santa Ana! Nestled on a peaceful street, this extraordinary 7-bedroom home is a true find in the area. This exquisite property is a rare find in the area, offering a remarkable 7 bedrooms, including 3 master bedrooms. (two master upstairs and one full separate entrance/unit downstairs) The bathrooms have been thoughtfully upgraded with luxury spa features, turning your routine into a pampering experience. Imagine soaking in a sumptuous tub or enjoying a rain shower after a long day - your own personal retreat right at home. Nestled in a safe and welcoming neighborhood, you'll find peace and tranquility here. Plus, this area is poised for appreciation, making it a smart investment choice. But it's not just about the home; it's also about the convenience of the surroundings. You'll be just moments from schools, parks, shopping centers, and an array of dining options. Everything you need is within easy reach, simplifying your life. Don't miss out on this incredible opportunity. Seize this opportunity to make it your forever home. It's more than a house; it's an opportunity to elevate your life to a new level of comfort and convenience.
PROPERTY INFORMATION
| MLS # | OC23178701 | Lot Size | 6,686 Sq. Ft. |
| HOA Fees | $0/Monthly | Property Type | Single Family Residence |
| Price | $ 1,099,000
Price Per SqFt: $ 358 |
DOM | 800 Days |
| Address | 514 Shelley Street | Type | Residential |
| City | Santa Ana | Sq.Ft. | 3,066 Sq. Ft. |
| Postal Code | 92703 | Garage | 2 |
| County | Orange | Year Built | 2006 |
| Bed / Bath | 7 / 4 | Parking | 2 |
| Built In | 2006 | Status | Closed |
| Sold Date | 2024-01-04 |
INTERIOR FEATURES
| Has Laundry | Yes |
| Laundry Information | Gas Dryer Hookup, Inside, Washer Hookup |
| Has Fireplace | Yes |
| Fireplace Information | See Remarks |
| Has Appliances | Yes |
| Kitchen Appliances | Built-In Range, Convection Oven, Gas Cooktop |
| Kitchen Information | Kitchen Island, Kitchen Open to Family Room, Stone Counters |
| Kitchen Area | Breakfast Counter / Bar, In Family Room, Dining Room, In Kitchen |
| Has Heating | Yes |
| Heating Information | Central, Electric, Natural Gas |
| Room Information | Family Room, Kitchen, Laundry, Living Room, Loft, Main Floor Bedroom, Main Floor Primary Bedroom, Primary Bathroom, Primary Bedroom, Primary Suite, Sauna, Two Primaries, Walk-In Closet, Walk-In Pantry |
| Has Cooling | Yes |
| Cooling Information | Central Air, Electric |
| Flooring Information | Tile |
| InteriorFeatures Information | 2 Staircases, Attic Fan, Balcony, Bar, Built-in Features, Ceiling Fan(s), High Ceilings, Open Floorplan, Pantry, Stone Counters |
| DoorFeatures | Double Door Entry |
| EntryLocation | Ground Level No Steps |
| Entry Level | 1 |
| Has Spa | Yes |
| SpaDescription | See Remarks |
| WindowFeatures | Blinds, Double Pane Windows |
| Bathroom Information | Bathtub, Shower, Double Sinks in Primary Bath, Exhaust fan(s), Granite Counters, Quartz Counters, Remodeled, Separate tub and shower, Stone Counters, Upgraded, Walk-in shower |
| Main Level Bedrooms | 2 |
| Main Level Bathrooms | 2 |
EXTERIOR FEATURES
| FoundationDetails | Permanent |
| Roof | Composition, Shingle |
| Has Pool | No |
| Pool | None |
| Has Patio | Yes |
| Patio | Concrete |
| Has Fence | Yes |
| Fencing | Block, Brick |
WALKSCORE
MAP
MORTGAGE CALCULATOR
- Principal & Interest:
- Property Tax: $1,172
- Home Insurance:$119
- HOA Fees:$0
- Mortgage Insurance:
PRICE HISTORY
| Date | Event | Price |
| 01/04/2024 | Sold | $1,136,000 |
| 12/29/2023 | Pending | $1,099,000 |
| 11/22/2023 | Active Under Contract | $1,099,000 |
| 09/25/2023 | Listed | $1,099,000 |

Topfind Realty
REALTOR®
(844)-333-8033
Questions? Contact today.
Interested in buying or selling a home similar to 514 Shelley Street?
Listing provided courtesy of Ruby Truong, Vietnam USA Holding Corp. Based on information from California Regional Multiple Listing Service, Inc. as of #Date#. This information is for your personal, non-commercial use and may not be used for any purpose other than to identify prospective properties you may be interested in purchasing. Display of MLS data is usually deemed reliable but is NOT guaranteed accurate by the MLS. Buyers are responsible for verifying the accuracy of all information and should investigate the data themselves or retain appropriate professionals. Information from sources other than the Listing Agent may have been included in the MLS data. Unless otherwise specified in writing, Broker/Agent has not and will not verify any information obtained from other sources. The Broker/Agent providing the information contained herein may or may not have been the Listing and/or Selling Agent.
