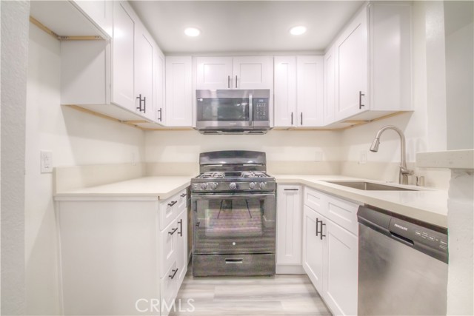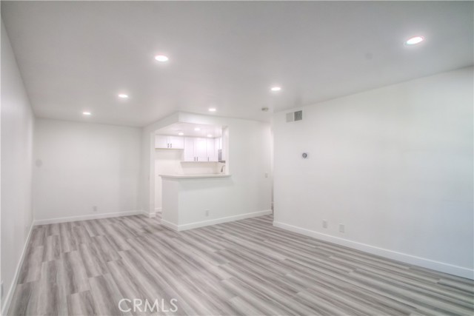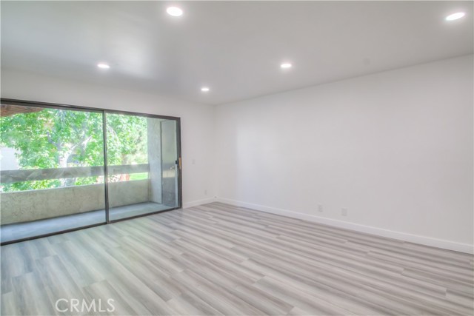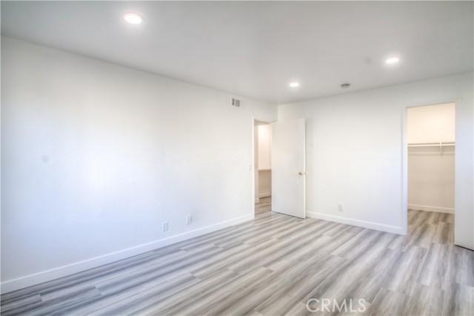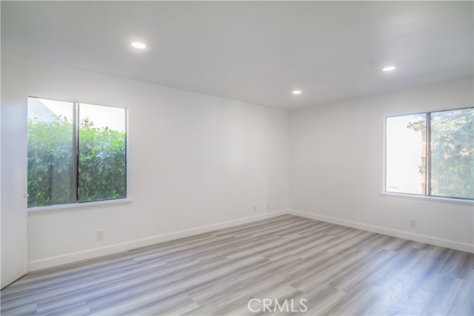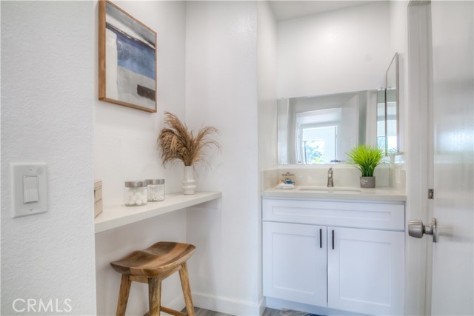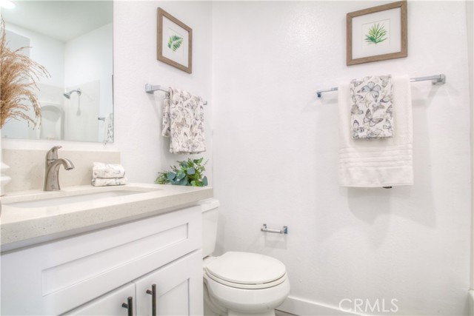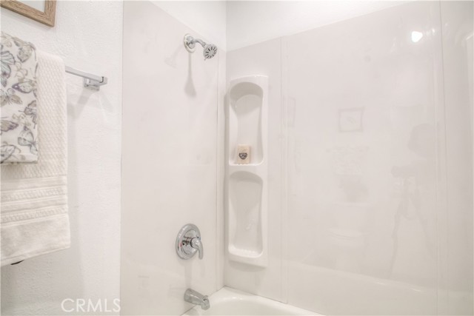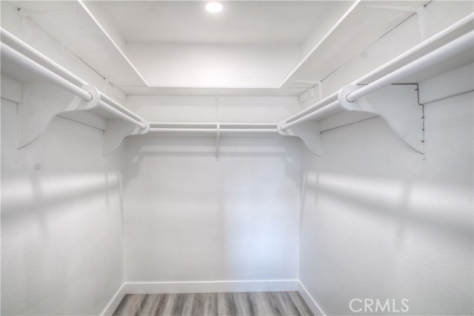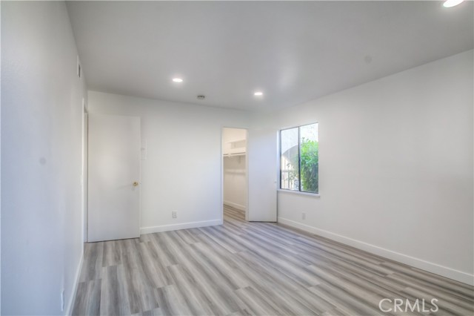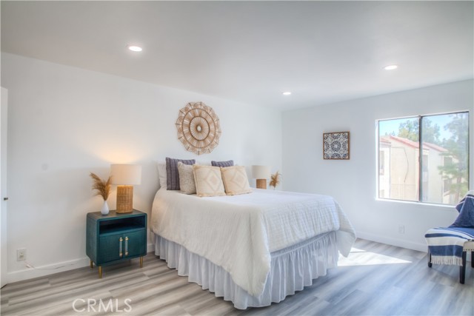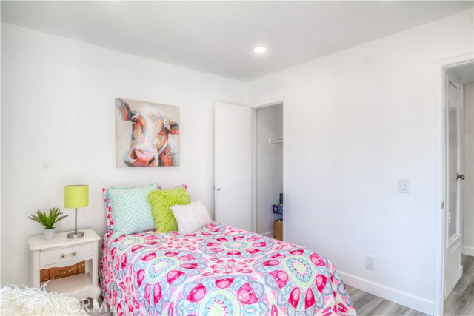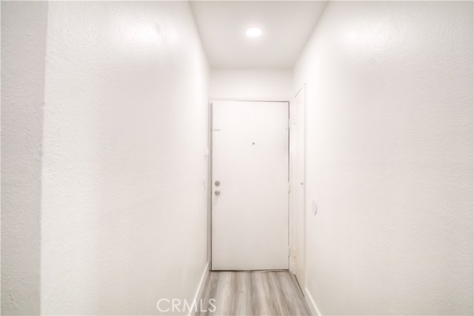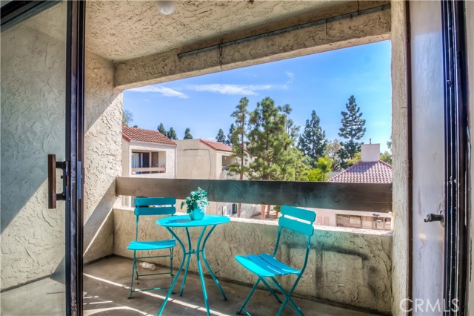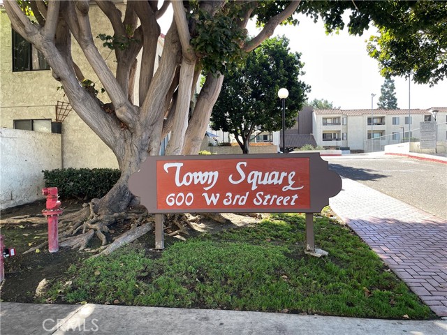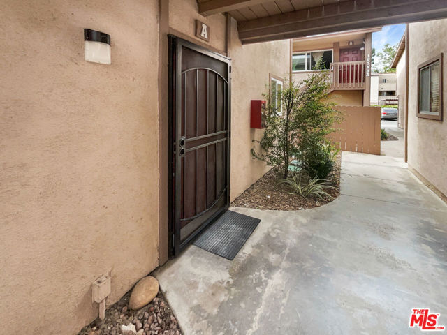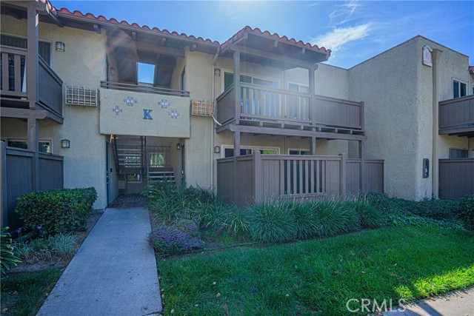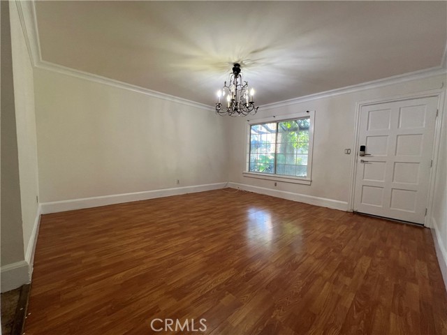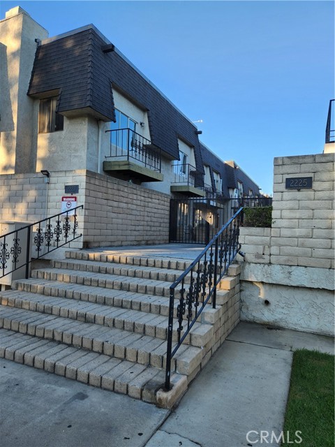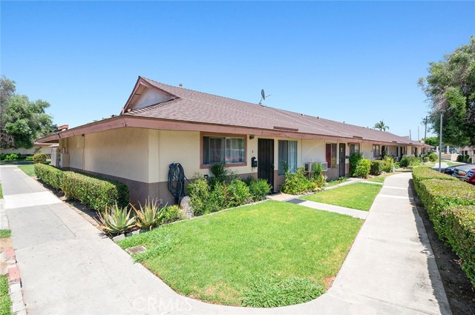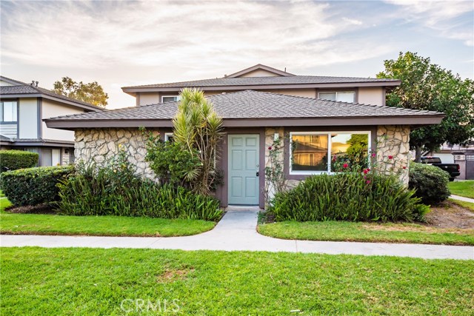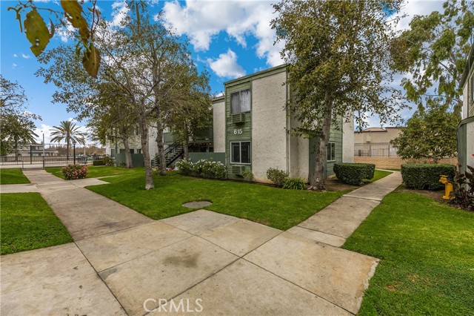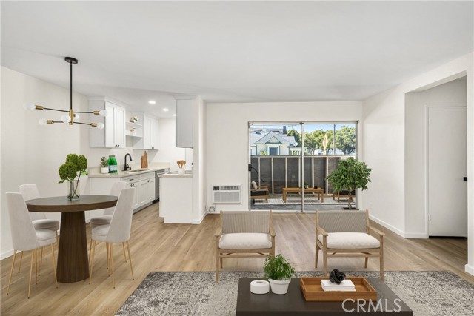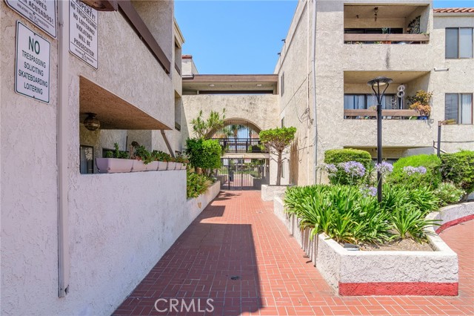600 3rd Street #c202
Santa Ana, CA 92701
Discover modern urban living in the heart of Downtown Santa Ana! This beautifully upgraded end-unit condo features two spacious bedrooms and one stylish bathroom, offering both comfort and convenience. Just a short walk from Santa Ana High School and the Orange County government center, this prime location places you near everything you need. Step into the inviting living room, where soaring cathedral ceilings and abundant natural light create a warm and open atmosphere. The remodeled kitchen is a chef’s dream, complete with a central island, elegant quartz countertops, and sleek new flooring. From the kitchen, step out to your own private patio, perfect for relaxing or entertaining. The master bedroom is a true retreat, featuring an upgraded ensuite bathroom and a large walk-in closet. The home also comes with access to excellent community amenities, including two sparkling pools, on-site laundry facilities, and secure parking. The HOA takes care of water, trash, sewer, 24-hour security, and landscaping, making this a worry-free living experience. And with Downtown Santa Ana’s vibrant restaurants, nightlife, boutiques, and theaters just minutes away, plus quick access to South Coast Plaza, Disneyland, and local beaches, you’ll be at the center of everything Orange County has to offer.
PROPERTY INFORMATION
| MLS # | RS24210755 | Lot Size | 0 Sq. Ft. |
| HOA Fees | $655/Monthly | Property Type | Condominium |
| Price | $ 349,000
Price Per SqFt: $ 404 |
DOM | 280 Days |
| Address | 600 3rd Street #c202 | Type | Residential |
| City | Santa Ana | Sq.Ft. | 864 Sq. Ft. |
| Postal Code | 92701 | Garage | 1 |
| County | Orange | Year Built | 1980 |
| Bed / Bath | 2 / 1 | Parking | 1 |
| Built In | 1980 | Status | Active |
INTERIOR FEATURES
| Has Laundry | Yes |
| Laundry Information | Community |
| Has Fireplace | No |
| Fireplace Information | None |
| Has Appliances | Yes |
| Kitchen Appliances | Dishwasher, Disposal, Gas Range, Microwave, Recirculated Exhaust Fan |
| Kitchen Information | Quartz Counters |
| Kitchen Area | Family Kitchen |
| Has Heating | Yes |
| Heating Information | Central |
| Room Information | Family Room, Kitchen, Main Floor Bedroom, Main Floor Primary Bedroom, Walk-In Closet |
| Has Cooling | Yes |
| Cooling Information | Central Air |
| Flooring Information | Vinyl |
| InteriorFeatures Information | Quartz Counters |
| EntryLocation | Ground |
| Entry Level | 1 |
| Has Spa | Yes |
| SpaDescription | Association, Community |
| Main Level Bedrooms | 2 |
| Main Level Bathrooms | 1 |
EXTERIOR FEATURES
| Has Pool | No |
| Pool | Association, Community |
| Has Patio | Yes |
| Patio | Covered, Deck, Enclosed |
WALKSCORE
MAP
MORTGAGE CALCULATOR
- Principal & Interest:
- Property Tax: $372
- Home Insurance:$119
- HOA Fees:$655
- Mortgage Insurance:
PRICE HISTORY
| Date | Event | Price |
| 10/10/2024 | Listed | $349,000 |

Topfind Realty
REALTOR®
(844)-333-8033
Questions? Contact today.
Use a Topfind agent and receive a cash rebate of up to $1,745
Santa Ana Similar Properties
Listing provided courtesy of Kenny Park, Paradise Realty. Based on information from California Regional Multiple Listing Service, Inc. as of #Date#. This information is for your personal, non-commercial use and may not be used for any purpose other than to identify prospective properties you may be interested in purchasing. Display of MLS data is usually deemed reliable but is NOT guaranteed accurate by the MLS. Buyers are responsible for verifying the accuracy of all information and should investigate the data themselves or retain appropriate professionals. Information from sources other than the Listing Agent may have been included in the MLS data. Unless otherwise specified in writing, Broker/Agent has not and will not verify any information obtained from other sources. The Broker/Agent providing the information contained herein may or may not have been the Listing and/or Selling Agent.

