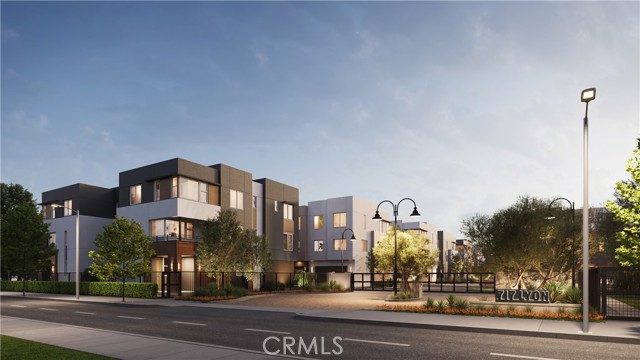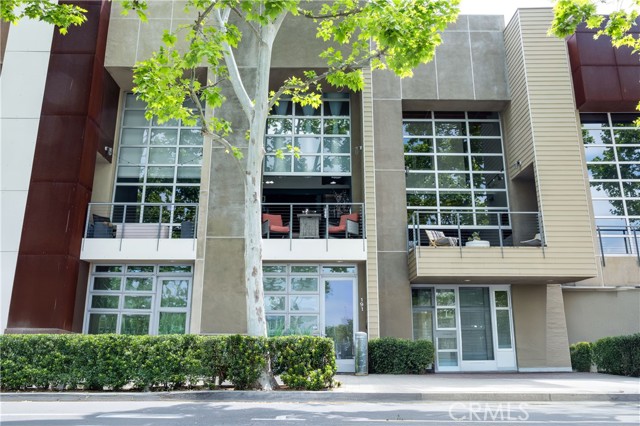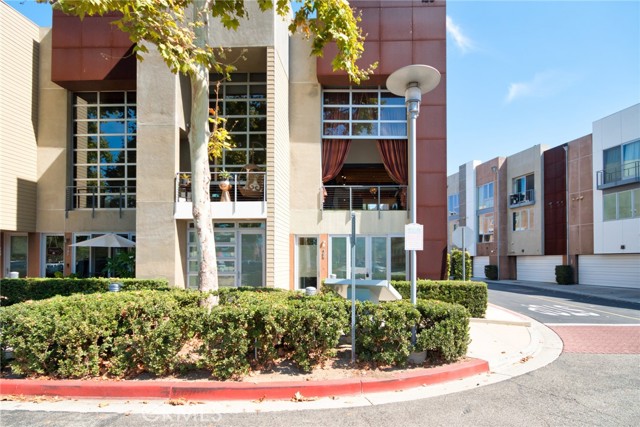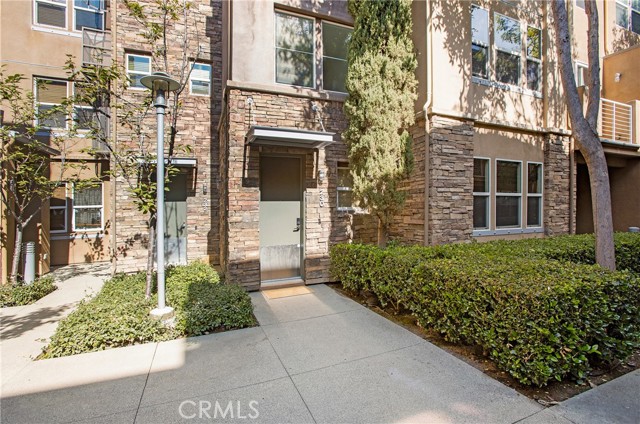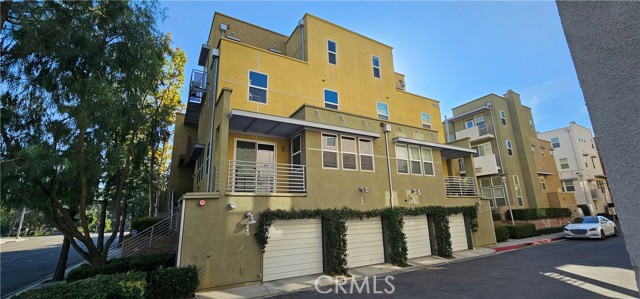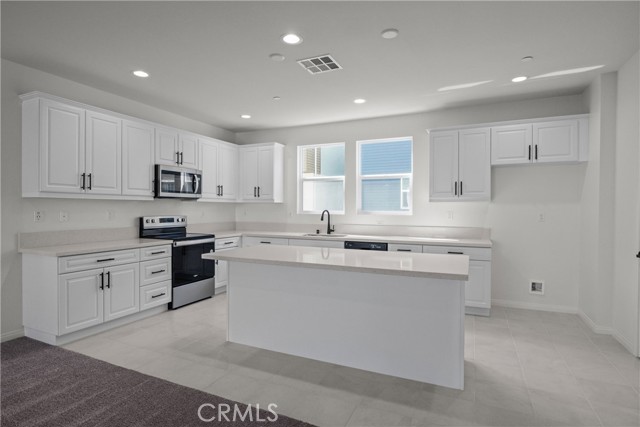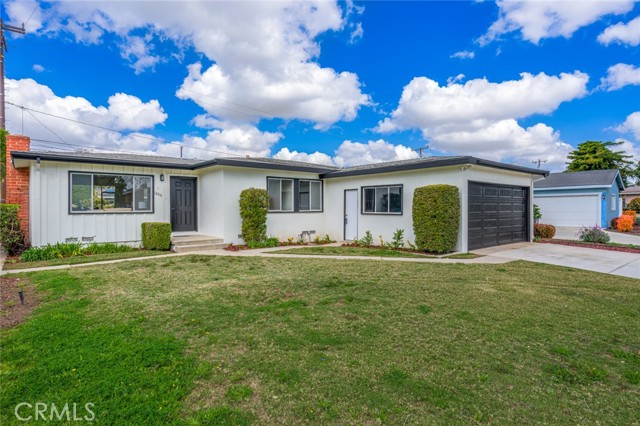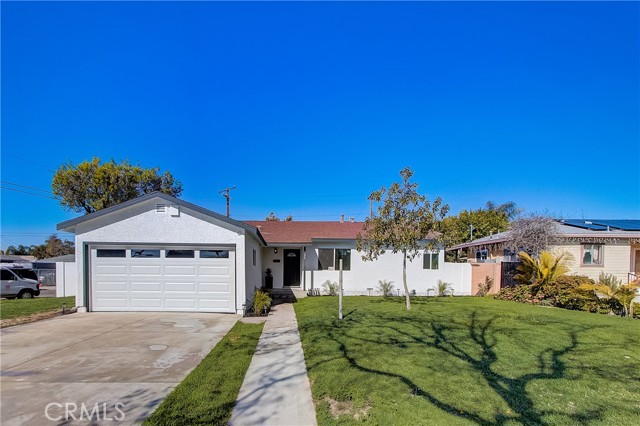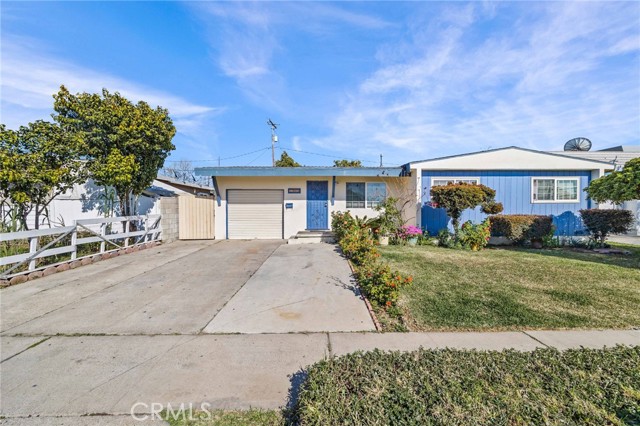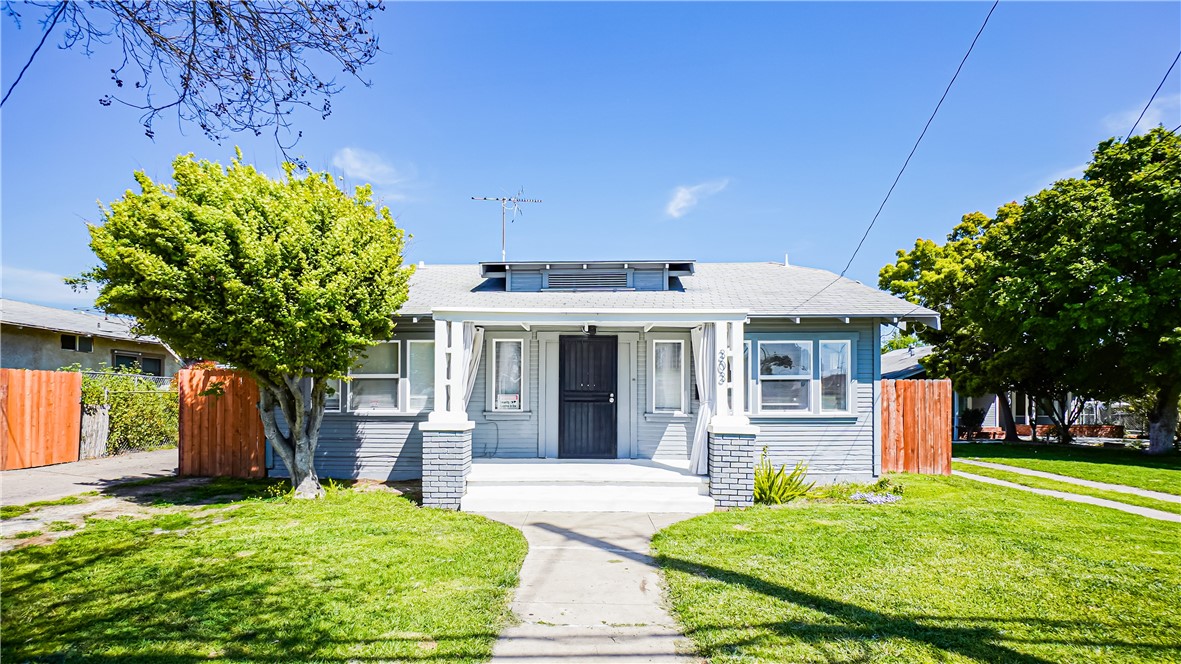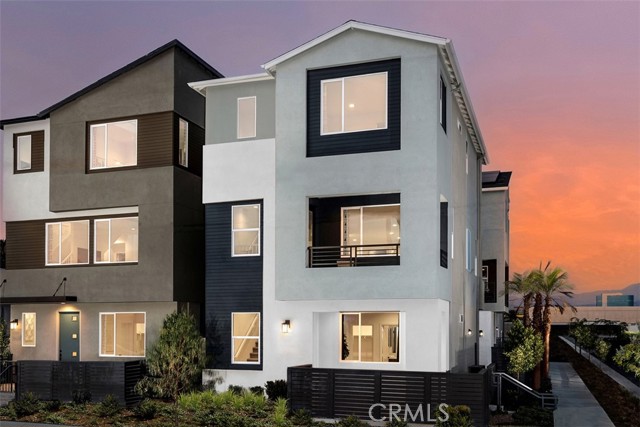689 Lyon Street
Santa Ana, CA 92705
Welcome to 717 Lyon, a new community located in Santa Ana, centrally located in the heart of Orange County. Home site 1005 is a new construction home that is situated within this beautiful gated community. The Lyon Plan 1 is a luxurious townhome that offers an alluring open floor plan with two levels of exceptional living space. The second floor reveals an impressive great room and casual dining area which flawlessly merge into a well-equipped kitchen adorned with a large island perfect for gatherings or meal preparations. On the third level, the primary bedroom suite features dual sinks and a private water closet in its bath for your privacy and convenience. An additional bedroom, a full bathroom, and the central laundry room. The community amenities include two covered barbecue and picnic areas. 717 Lyon is centrally located in the heart of Orange County minutes to major entertainment & shopping centers such as Main Place Mall, Historic Downtown Santa Ana, the Discovery Cube, Santa Ana Zoo & Tustin Market Place. Easy access to major freeways. NO MELLO-ROOS Tax and Low HOA Dues!
PROPERTY INFORMATION
| MLS # | PW24220391 | Lot Size | N/A |
| HOA Fees | $450/Monthly | Property Type | Condominium |
| Price | $ 889,000
Price Per SqFt: $ 739 |
DOM | 377 Days |
| Address | 689 Lyon Street | Type | Residential |
| City | Santa Ana | Sq.Ft. | 1,203 Sq. Ft. |
| Postal Code | 92705 | Garage | 2 |
| County | Orange | Year Built | 2024 |
| Bed / Bath | 2 / 2.5 | Parking | 2 |
| Built In | 2024 | Status | Active |
INTERIOR FEATURES
| Has Laundry | Yes |
| Laundry Information | Dryer Included, Electric Dryer Hookup, Inside, Stackable, Washer Included |
| Has Fireplace | No |
| Fireplace Information | None |
| Has Appliances | Yes |
| Kitchen Appliances | Electric Oven, Electric Range, Electric Cooktop, Free-Standing Range, Microwave, Refrigerator |
| Kitchen Information | Kitchen Island, Quartz Counters |
| Kitchen Area | Dining Room, In Kitchen |
| Has Heating | Yes |
| Heating Information | Central |
| Room Information | Great Room, Kitchen, Laundry, Primary Suite, Walk-In Closet |
| Has Cooling | Yes |
| Cooling Information | Central Air |
| Flooring Information | Tile, Vinyl |
| InteriorFeatures Information | Balcony, High Ceilings, Open Floorplan, Recessed Lighting, Unfurnished |
| EntryLocation | front |
| Entry Level | 1 |
| Has Spa | No |
| SpaDescription | None |
| WindowFeatures | Double Pane Windows |
| SecuritySafety | Automatic Gate, Carbon Monoxide Detector(s), Fire and Smoke Detection System, Gated Community |
| Bathroom Information | Main Floor Full Bath |
| Main Level Bedrooms | 1 |
| Main Level Bathrooms | 1 |
EXTERIOR FEATURES
| ExteriorFeatures | Rain Gutters |
| FoundationDetails | Slab |
| Has Pool | No |
| Pool | None |
| Has Patio | Yes |
| Patio | Patio |
| Has Fence | No |
| Fencing | None |
WALKSCORE
MAP
MORTGAGE CALCULATOR
- Principal & Interest:
- Property Tax: $948
- Home Insurance:$119
- HOA Fees:$450
- Mortgage Insurance:
PRICE HISTORY
| Date | Event | Price |
| 10/24/2024 | Listed | $889,000 |

Topfind Realty
REALTOR®
(844)-333-8033
Questions? Contact today.
Use a Topfind agent and receive a cash rebate of up to $8,890
Santa Ana Similar Properties
Listing provided courtesy of Jennifer Robertson, Toll Brothers Real Estate, Inc. Based on information from California Regional Multiple Listing Service, Inc. as of #Date#. This information is for your personal, non-commercial use and may not be used for any purpose other than to identify prospective properties you may be interested in purchasing. Display of MLS data is usually deemed reliable but is NOT guaranteed accurate by the MLS. Buyers are responsible for verifying the accuracy of all information and should investigate the data themselves or retain appropriate professionals. Information from sources other than the Listing Agent may have been included in the MLS data. Unless otherwise specified in writing, Broker/Agent has not and will not verify any information obtained from other sources. The Broker/Agent providing the information contained herein may or may not have been the Listing and/or Selling Agent.
