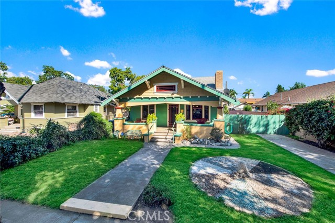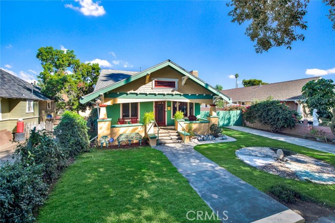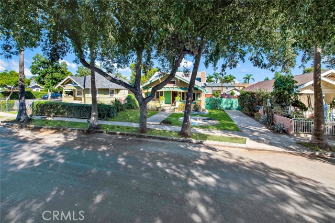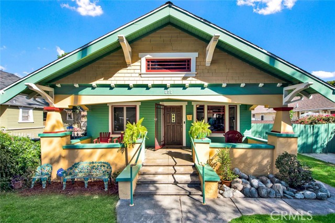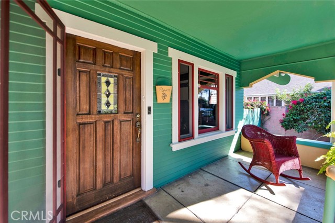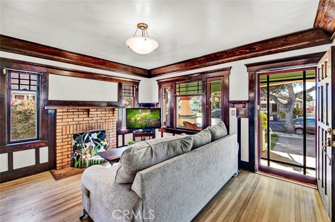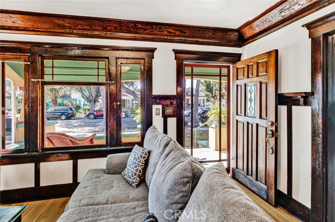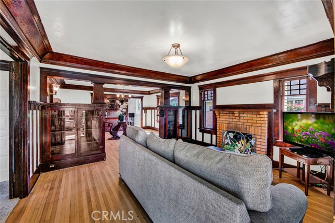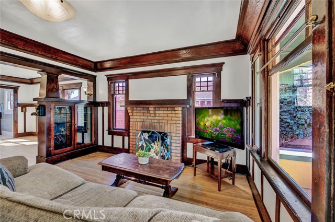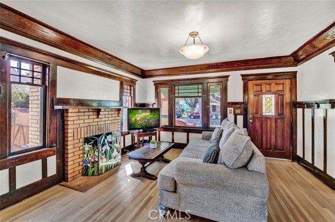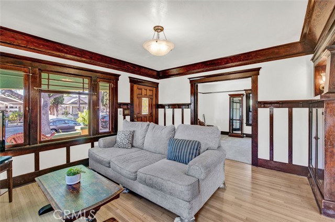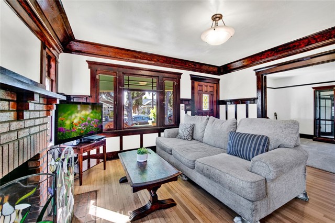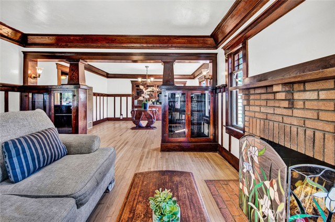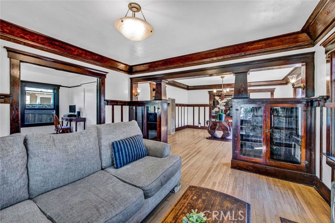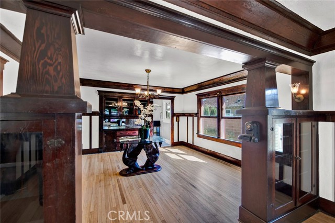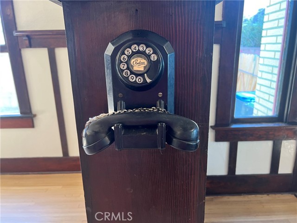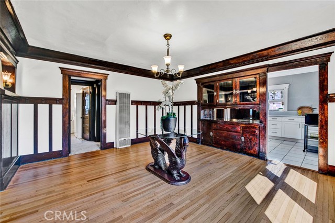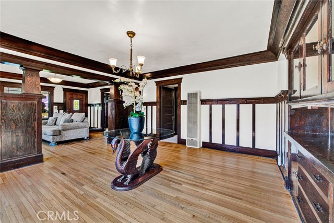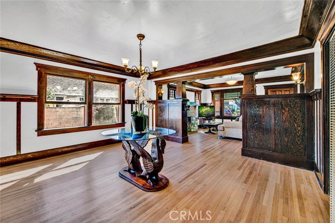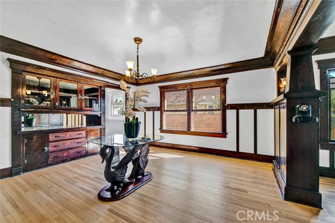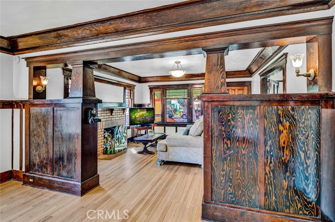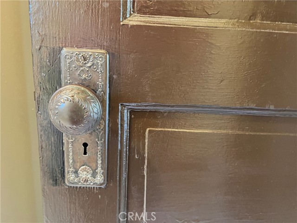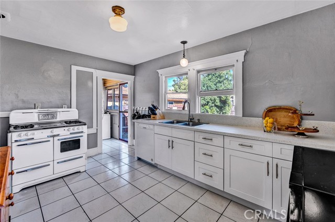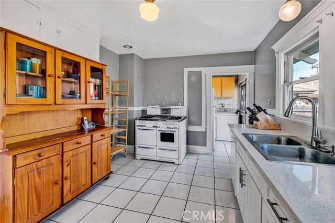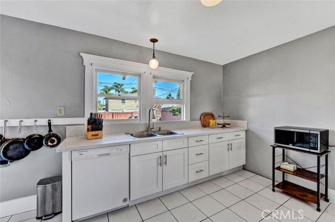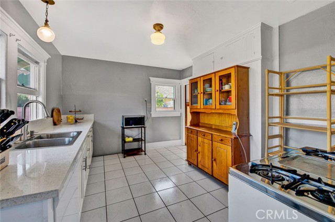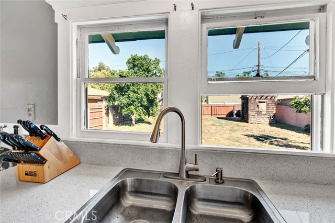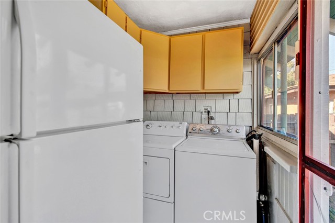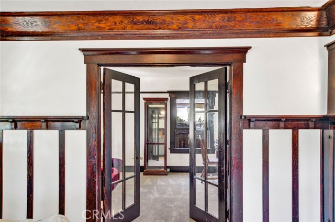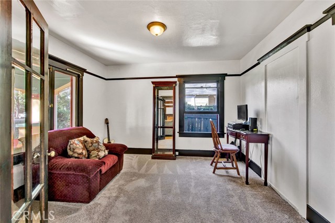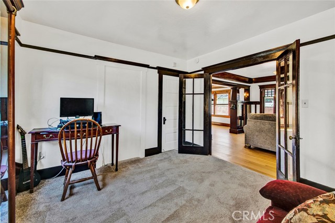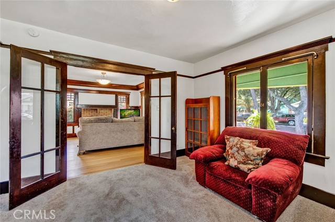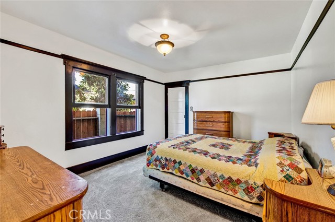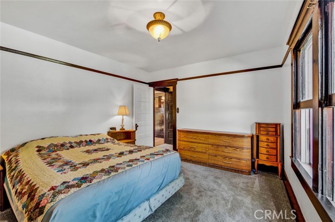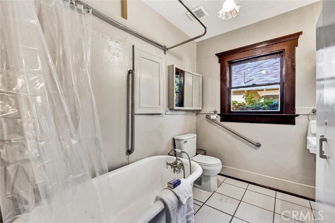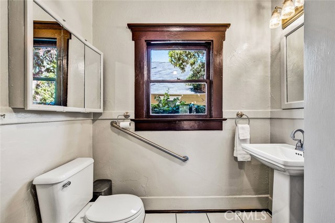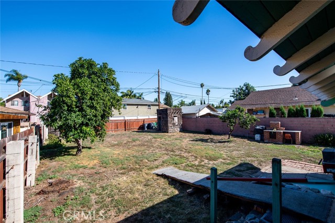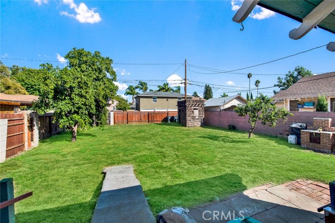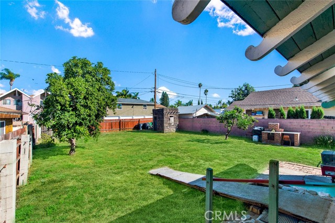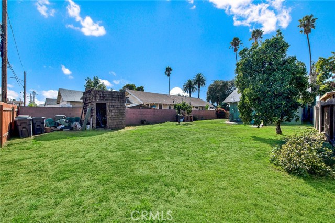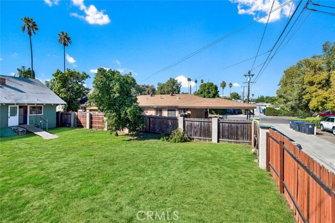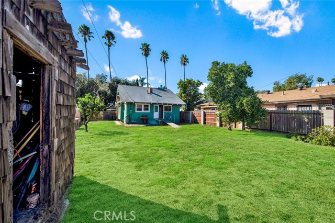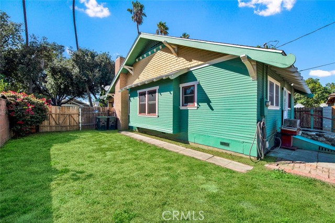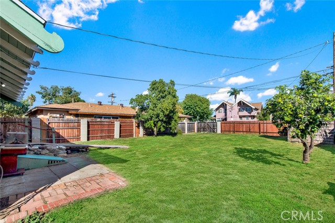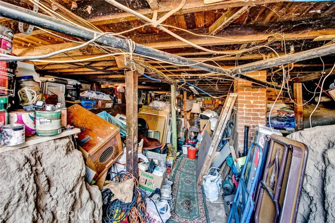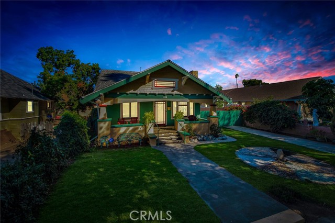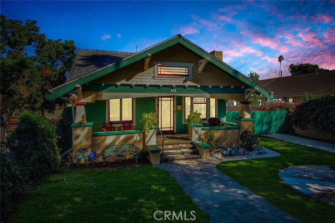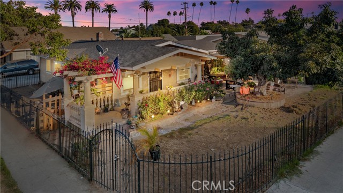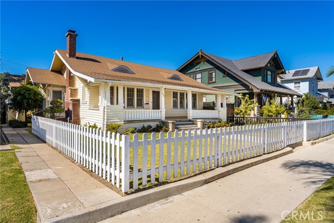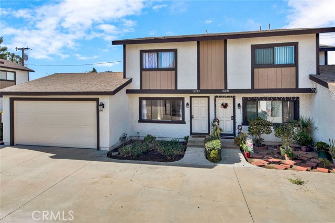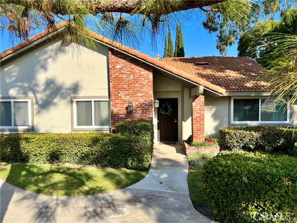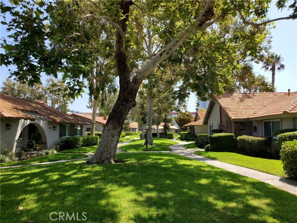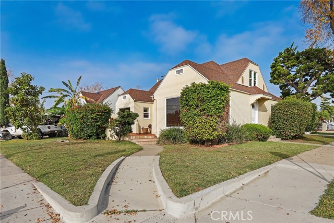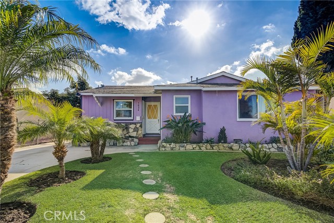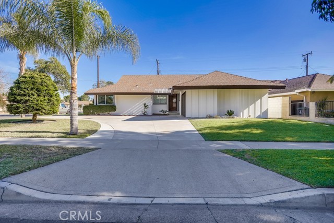707 Birch Street
Santa Ana, CA 92701
Sold
Highly desirable 1913 Mills Act home! This Historical Craftsman Bungalow has tons of curb appeal with its columned, covered patio and architectural details of wide eaves, dormer, and exposed rafter tails. With 2 bedrooms and 1 bath, the floor plan is true to the characteristics of an open concept with minimal hallway space. Front door opens to living room, with fireplace, vintage lighting and scones, with oak hardwood floors. Dining room is full of charm with the built-in buffet, vintage chandelier and the craftsman style wood detailing. You will immediately be impressed with the wood moulding, plate rail, columns and built-in cabinetry and crown through out. The details of brass hardware, lighting and claw bathtub are only the start. Kitchen was recently updated with new shaker style self-closing cabinets. Full attic and basement space for storage and access. Newer plumbing and water heater. Backyard is a perfect spot for family gatherings and entertaining. Lot is an impressive 7,242 sq ft and has front and rear access through alley. Lot’s of possibilities. If you are a vintage home aficionado - this is the one! Please note: some photos grass in backyard is virtually enhanced.
PROPERTY INFORMATION
| MLS # | PW23182741 | Lot Size | 7,242 Sq. Ft. |
| HOA Fees | $0/Monthly | Property Type | Single Family Residence |
| Price | $ 710,000
Price Per SqFt: $ 677 |
DOM | 767 Days |
| Address | 707 Birch Street | Type | Residential |
| City | Santa Ana | Sq.Ft. | 1,049 Sq. Ft. |
| Postal Code | 92701 | Garage | N/A |
| County | Orange | Year Built | 1913 |
| Bed / Bath | 2 / 1 | Parking | N/A |
| Built In | 1913 | Status | Closed |
| Sold Date | 2023-11-17 |
INTERIOR FEATURES
| Has Laundry | Yes |
| Laundry Information | Individual Room |
| Has Fireplace | Yes |
| Fireplace Information | Living Room |
| Has Appliances | Yes |
| Kitchen Appliances | Dishwasher, Free-Standing Range, Gas Range, Refrigerator |
| Kitchen Information | Self-closing cabinet doors |
| Has Heating | Yes |
| Heating Information | Wall Furnace |
| Room Information | All Bedrooms Down, Attic, Basement, Kitchen, Laundry, Main Floor Bedroom, Walk-In Closet |
| Has Cooling | No |
| Cooling Information | None |
| Flooring Information | Carpet, Tile, Wood |
| InteriorFeatures Information | Built-in Features, Chair Railings, Crown Molding, Open Floorplan, Phone System, Storage |
| EntryLocation | Up porch stairs |
| Entry Level | 1 |
| Has Spa | No |
| SpaDescription | None |
| WindowFeatures | Casement Windows, Wood Frames |
| Bathroom Information | Bathtub, Main Floor Full Bath |
| Main Level Bedrooms | 2 |
| Main Level Bathrooms | 1 |
EXTERIOR FEATURES
| FoundationDetails | Raised |
| Roof | Asphalt, Shingle |
| Has Pool | No |
| Pool | None |
| Has Patio | Yes |
| Patio | Concrete, Covered, Front Porch |
| Has Fence | Yes |
| Fencing | Wood |
WALKSCORE
MAP
MORTGAGE CALCULATOR
- Principal & Interest:
- Property Tax: $757
- Home Insurance:$119
- HOA Fees:$0
- Mortgage Insurance:
PRICE HISTORY
| Date | Event | Price |
| 11/17/2023 | Sold | $705,000 |
| 10/25/2023 | Active Under Contract | $710,000 |

Topfind Realty
REALTOR®
(844)-333-8033
Questions? Contact today.
Interested in buying or selling a home similar to 707 Birch Street?
Listing provided courtesy of Kristina Quinn, Seven Gables Real Estate. Based on information from California Regional Multiple Listing Service, Inc. as of #Date#. This information is for your personal, non-commercial use and may not be used for any purpose other than to identify prospective properties you may be interested in purchasing. Display of MLS data is usually deemed reliable but is NOT guaranteed accurate by the MLS. Buyers are responsible for verifying the accuracy of all information and should investigate the data themselves or retain appropriate professionals. Information from sources other than the Listing Agent may have been included in the MLS data. Unless otherwise specified in writing, Broker/Agent has not and will not verify any information obtained from other sources. The Broker/Agent providing the information contained herein may or may not have been the Listing and/or Selling Agent.
