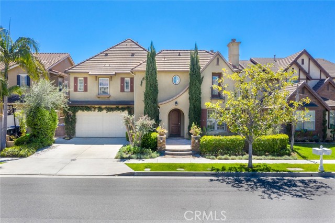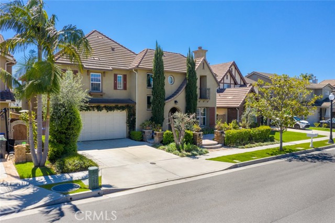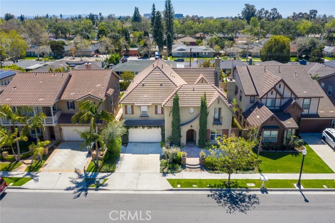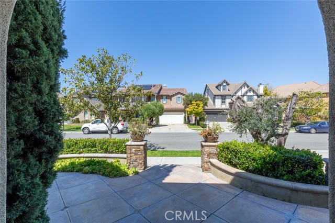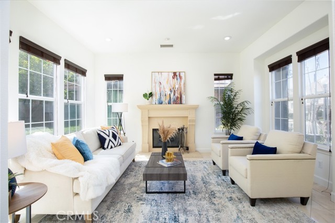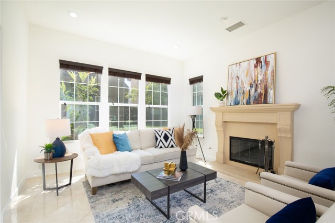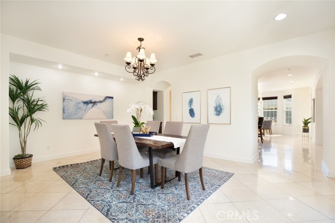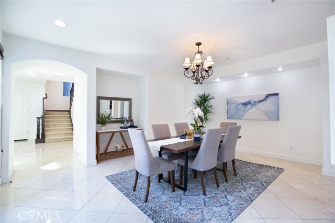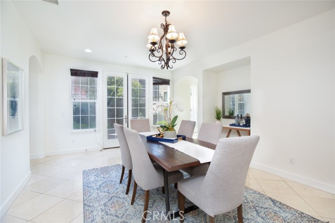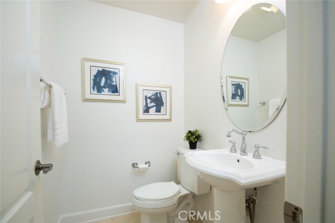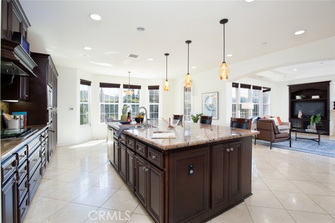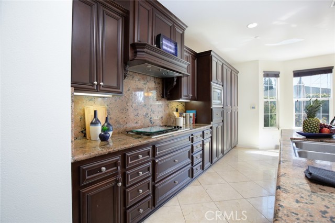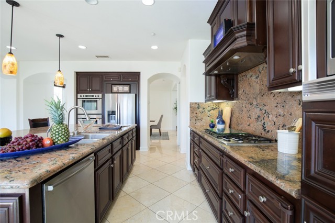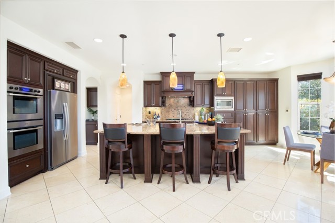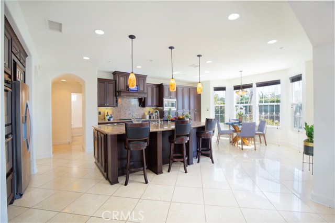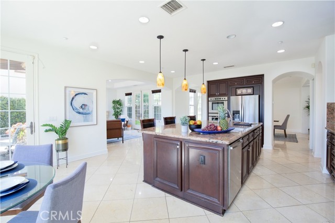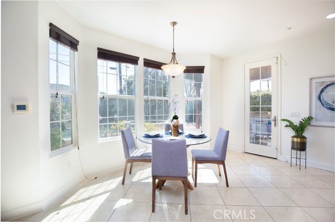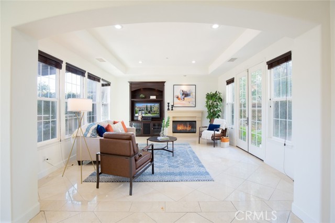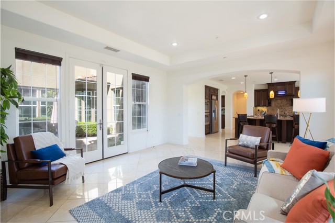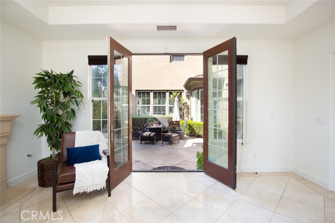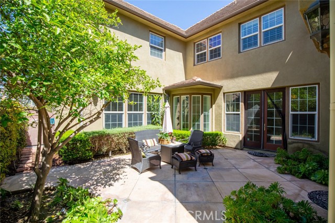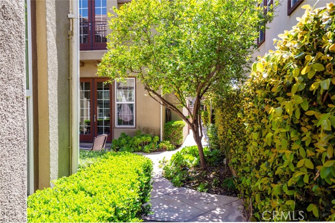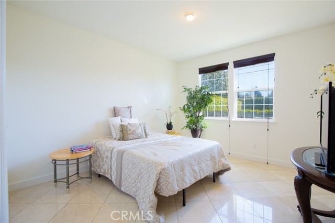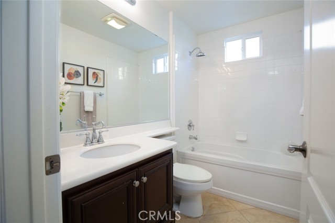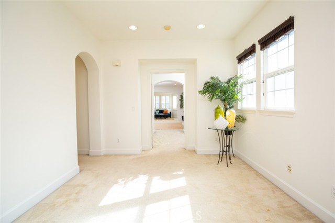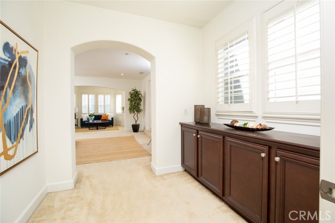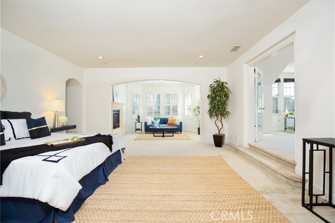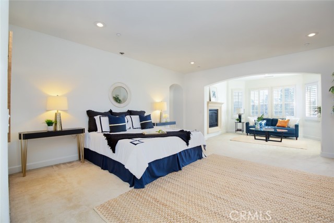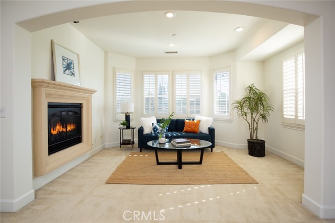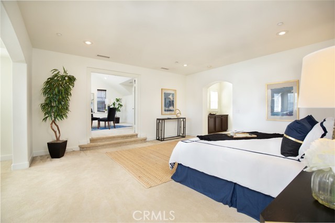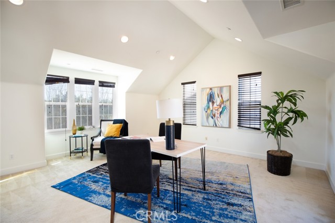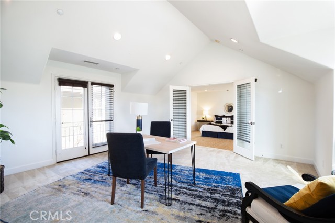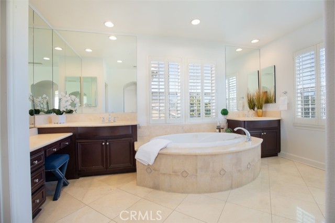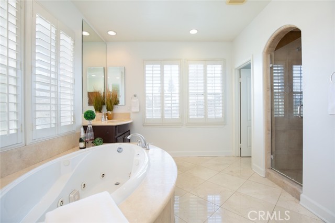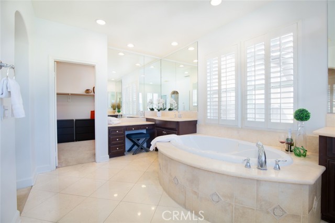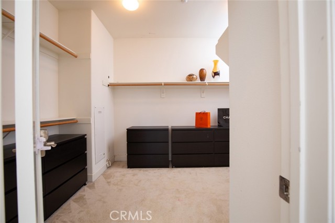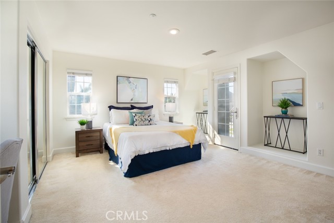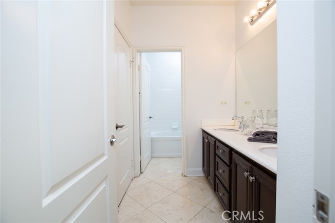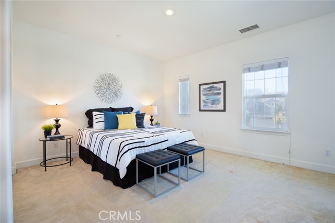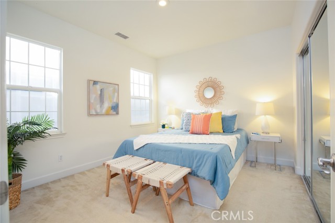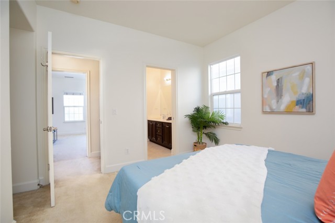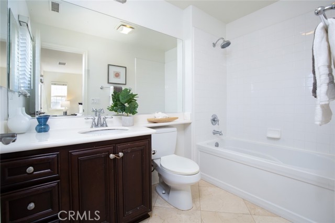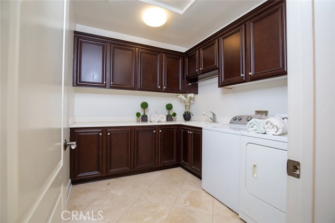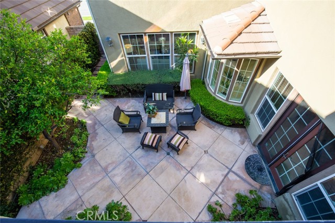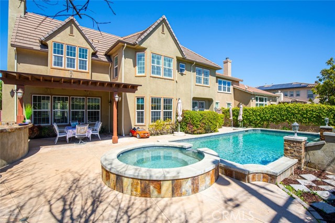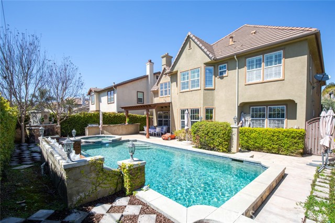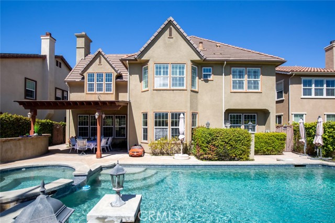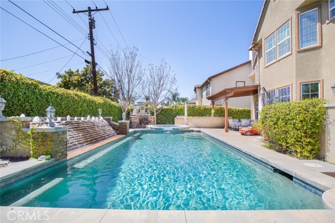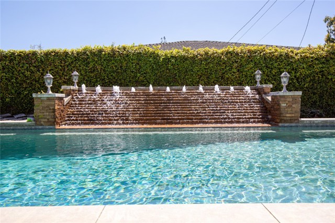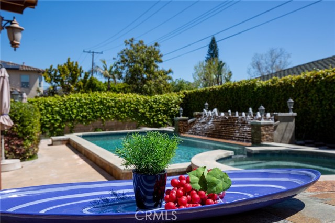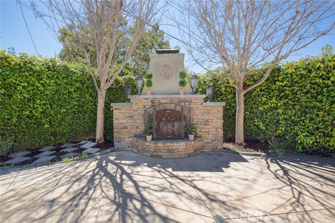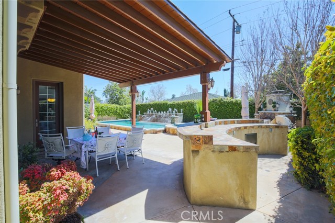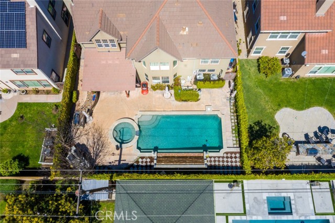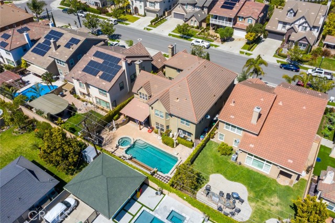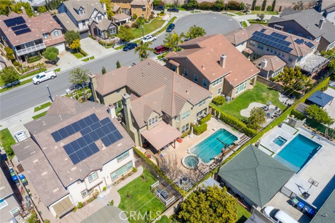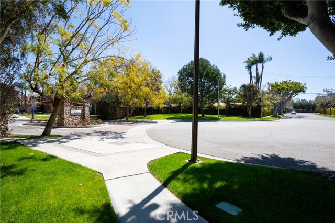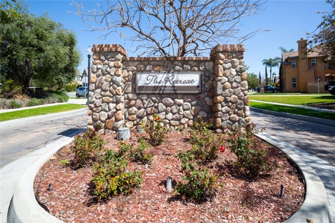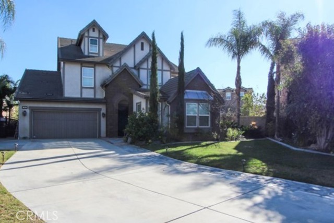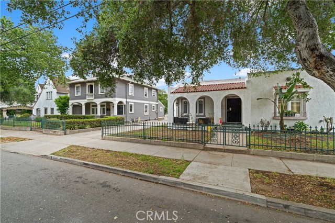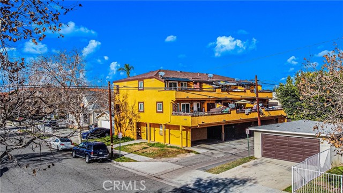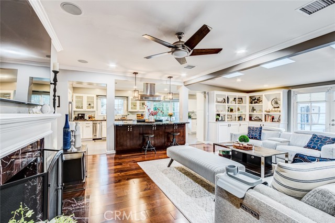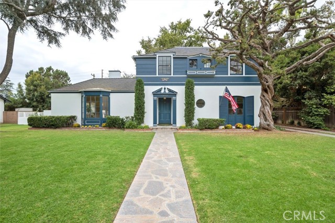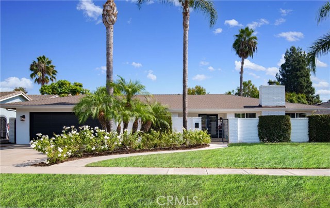740 Aster Place
Santa Ana, CA 92706
Sold
Welcome to 740 W. Aster Place – an entertainer’s dream home built by Sheahomes. This potential 6 bedrooms, 4.5-bath home is situated at the end of a cul-de-sac on a beautiful tree-lined street in the prestigious Retreat neighborhood next to Floral Park. As you enter this modern luxury home, you are welcomed by a stunning foyer. Entertainers rejoice with formal living and dining rooms. The gourmet kitchen features built-in high-end appliances with oversized island. Kitchen opens with French doors for an indoor-outdoor feel to the customized heated pool backyard with jacuzzi spa. All your family and friends will come over all year round to cook gourmet meals and serve margaritas at the large outdoor BBQ and bar area. Unwind with wine every night around the outdoor fireplace next the heated jacuzzi spa. For quieter evenings, there is an enormous informal dining room area and family room. Also, first floor, the office/game room can convert to 6th bedrooms. Upstairs you will find an abundantly spacious master suite featuring an office, sitting area, and bedrooms. Master bathroom that has double sinks, a makeup vanity, shower, jetted tub, and spacious walk-in closet. There are additional 3 bedrooms with customized cabinetry, a laundry room and a landing/loft area. Conveniently nearby are great places like Christ Cathedral, Disneyland, Angel Stadium, Main Place Mall and South Coast Plaza and other places to shop and dine, as well as golf courses, parks, and major freeways. World pronounce St. Joseph Hospital and Children Hospital of Orange County are within 5 minutes away from the house. Christ Cathedral Academy and Mater Dei High school are within 10 minutes away. Come home to your private oasis of pure luxury!
PROPERTY INFORMATION
| MLS # | PW23051041 | Lot Size | 7,378 Sq. Ft. |
| HOA Fees | $164/Monthly | Property Type | Single Family Residence |
| Price | $ 1,799,000
Price Per SqFt: $ 411 |
DOM | 963 Days |
| Address | 740 Aster Place | Type | Residential |
| City | Santa Ana | Sq.Ft. | 4,372 Sq. Ft. |
| Postal Code | 92706 | Garage | 3 |
| County | Orange | Year Built | 2006 |
| Bed / Bath | 6 / 4.5 | Parking | 3 |
| Built In | 2006 | Status | Closed |
| Sold Date | 2023-06-20 |
INTERIOR FEATURES
| Has Laundry | Yes |
| Laundry Information | Common Area, Dryer Included, Individual Room, Washer Included |
| Has Fireplace | Yes |
| Fireplace Information | Family Room, Living Room, Master Bedroom, Outside |
| Has Appliances | Yes |
| Kitchen Appliances | Barbecue, Dishwasher, Double Oven, Ice Maker, Microwave, Refrigerator |
| Kitchen Information | Granite Counters, Kitchen Island, Kitchen Open to Family Room, Remodeled Kitchen |
| Kitchen Area | Breakfast Counter / Bar, Breakfast Nook, Family Kitchen, In Family Room, Dining Room, In Kitchen, In Living Room |
| Has Heating | Yes |
| Heating Information | Central, Fireplace(s) |
| Room Information | Art Studio, Bonus Room, Dance Studio, Dressing Area, Entry, Exercise Room, Family Room, Formal Entry, Foyer, Game Room, Guest/Maid's Quarters, Home Theatre, Jack & Jill, Kitchen, Laundry, Library, Living Room, Loft, Main Floor Bedroom, Master Bathroom, Master Bedroom, Master Suite, Media Room, Office, Retreat, Sauna, Separate Family Room, Utility Room, Walk-In Closet |
| Has Cooling | Yes |
| Cooling Information | Central Air, Dual, Evaporative Cooling, High Efficiency |
| Flooring Information | Stone |
| InteriorFeatures Information | 2 Staircases, Balcony, Crown Molding, Granite Counters, High Ceilings, In-Law Floorplan, Living Room Balcony, Living Room Deck Attached, Open Floorplan, Recessed Lighting, Stone Counters, Storage |
| EntryLocation | Ground level |
| Entry Level | 1 |
| Has Spa | Yes |
| SpaDescription | Private, Above Ground, Gunite, Heated |
| SecuritySafety | Carbon Monoxide Detector(s), Fire Sprinkler System |
| Bathroom Information | Bathtub, Shower, Closet in bathroom, Double Sinks In Master Bath, Granite Counters, Hollywood Bathroom (Jack&Jill), Jetted Tub, Main Floor Full Bath, Privacy toilet door, Remodeled, Separate tub and shower, Soaking Tub, Vanity area, Walk-in shower |
| Main Level Bedrooms | 1 |
| Main Level Bathrooms | 2 |
EXTERIOR FEATURES
| ExteriorFeatures | Barbecue Private |
| Has Pool | Yes |
| Pool | Private, Above Ground, Gunite, Heated, Pebble, Permits, Salt Water, Waterfall |
| Has Patio | Yes |
| Patio | Patio, Patio Open |
WALKSCORE
MAP
MORTGAGE CALCULATOR
- Principal & Interest:
- Property Tax: $1,919
- Home Insurance:$119
- HOA Fees:$164
- Mortgage Insurance:
PRICE HISTORY
| Date | Event | Price |
| 06/20/2023 | Sold | $1,799,000 |
| 04/05/2023 | Listed | $1,799,000 |

Topfind Realty
REALTOR®
(844)-333-8033
Questions? Contact today.
Interested in buying or selling a home similar to 740 Aster Place?
Santa Ana Similar Properties
Listing provided courtesy of Tianne Phan, Realty One Group West. Based on information from California Regional Multiple Listing Service, Inc. as of #Date#. This information is for your personal, non-commercial use and may not be used for any purpose other than to identify prospective properties you may be interested in purchasing. Display of MLS data is usually deemed reliable but is NOT guaranteed accurate by the MLS. Buyers are responsible for verifying the accuracy of all information and should investigate the data themselves or retain appropriate professionals. Information from sources other than the Listing Agent may have been included in the MLS data. Unless otherwise specified in writing, Broker/Agent has not and will not verify any information obtained from other sources. The Broker/Agent providing the information contained herein may or may not have been the Listing and/or Selling Agent.
