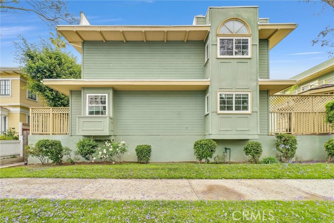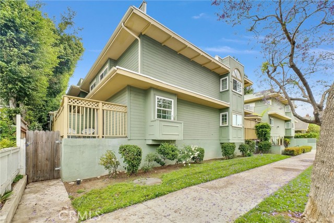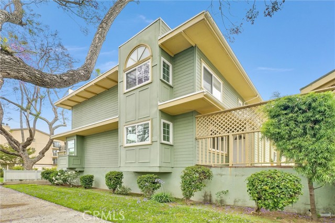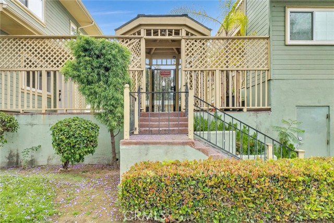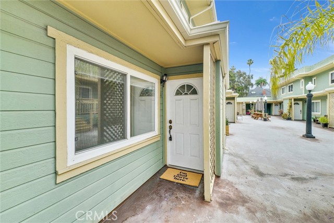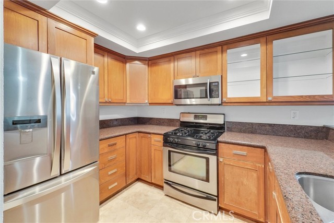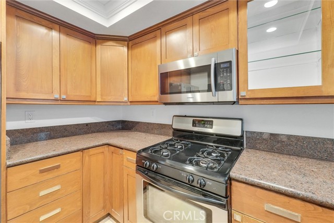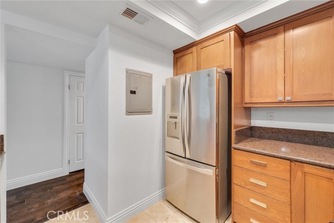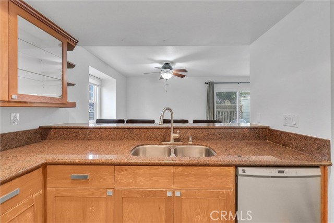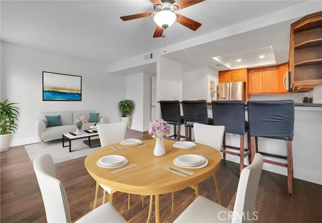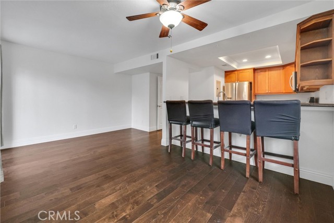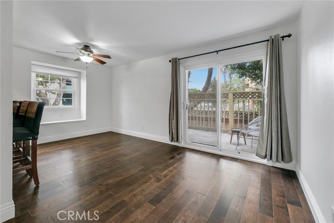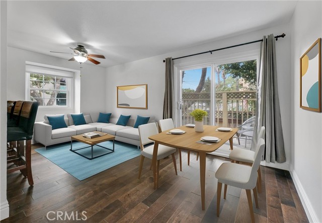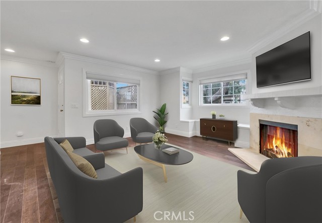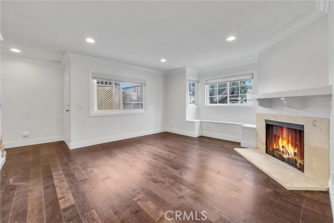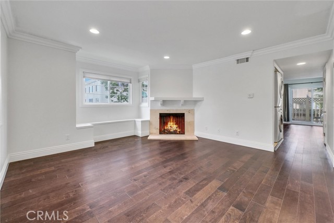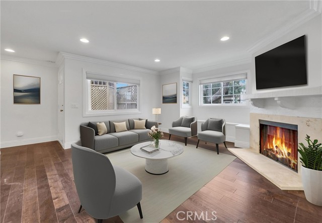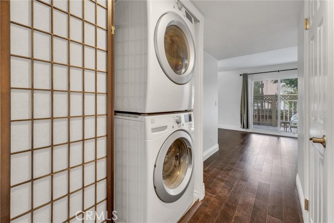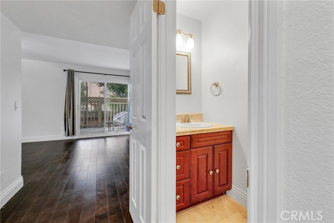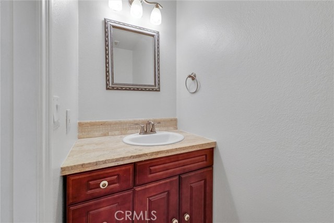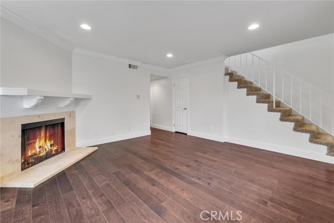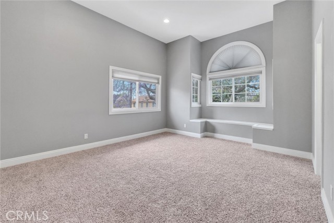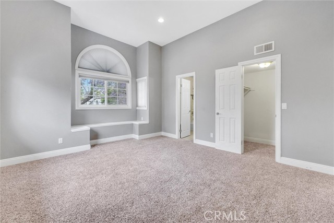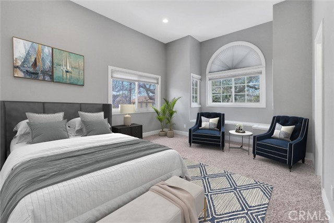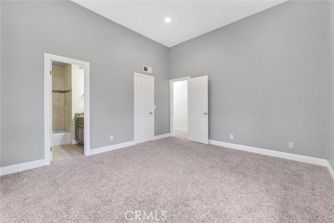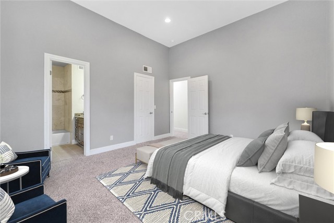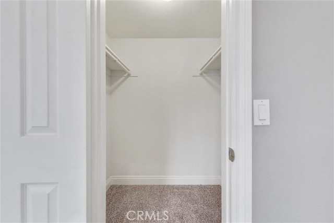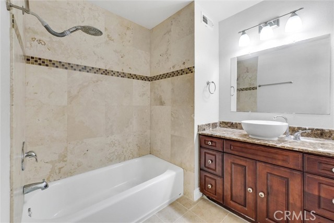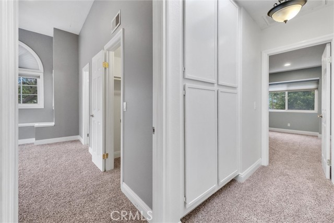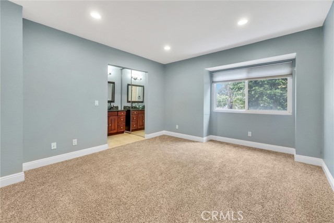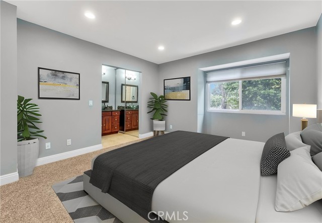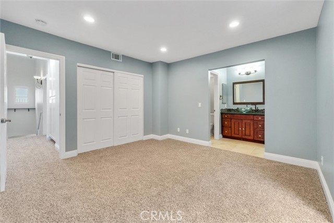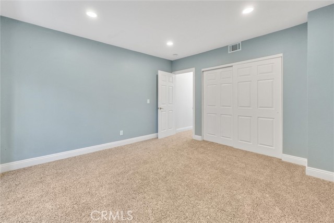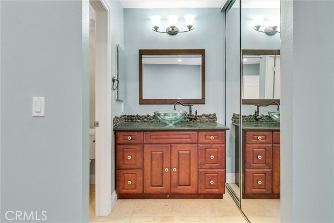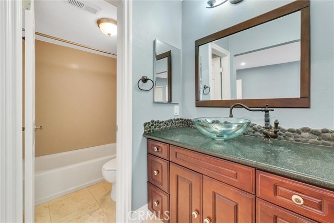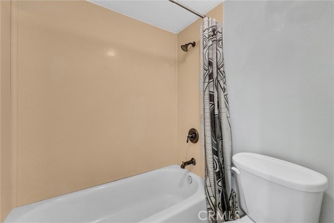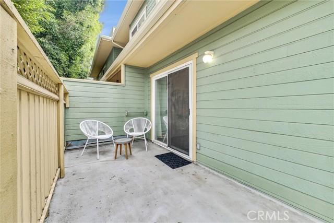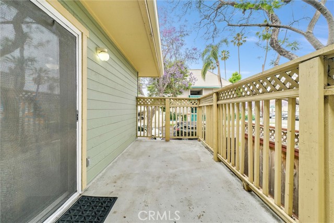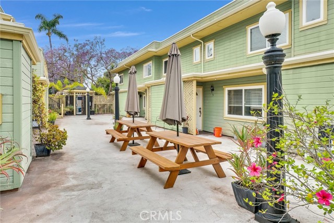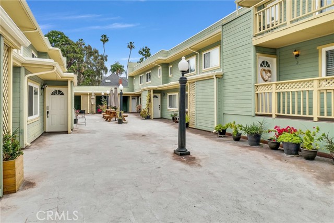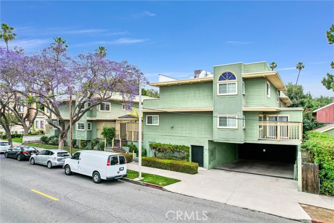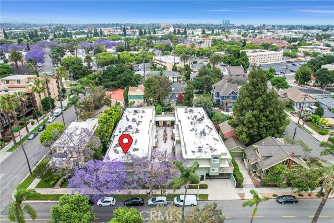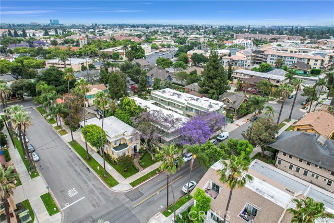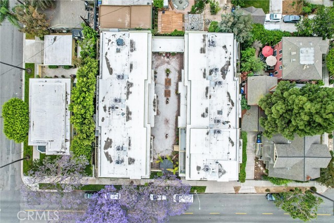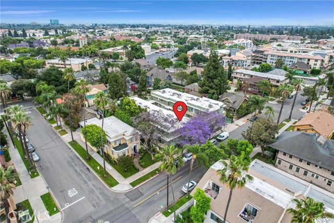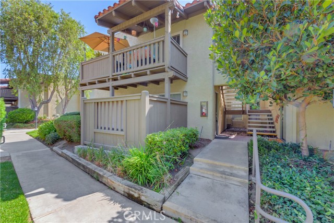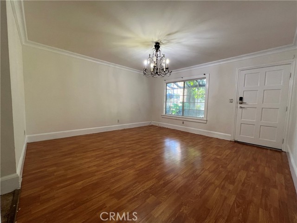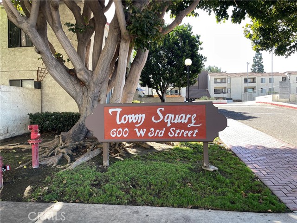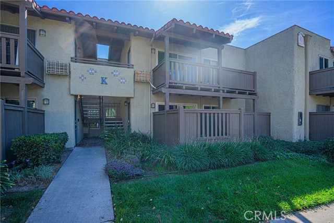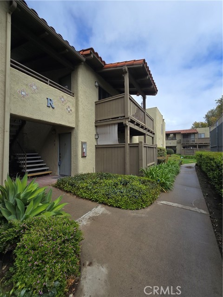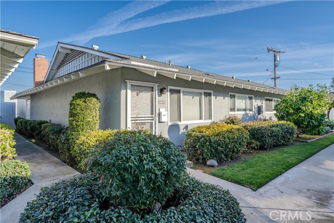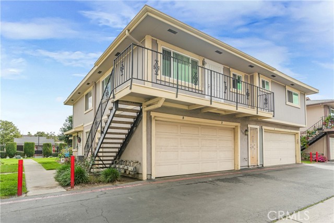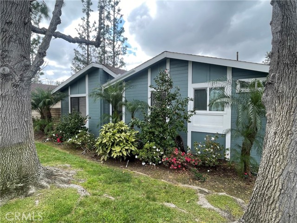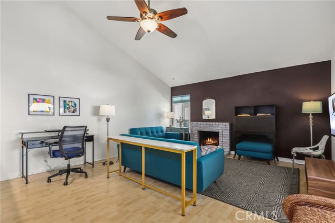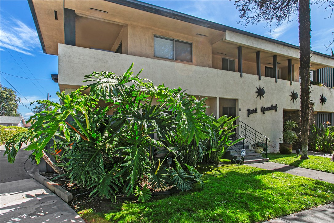809 Spurgeon Street #12
Santa Ana, CA 92701
Sold
809 Spurgeon Street #12
Santa Ana, CA 92701
Sold
Get ready to fall in love with this amazing 2 bedroom dual master end unit townhome! Located in the charming French Park area, this home is loaded with natural light and boasts newer wood floors on the main level, updated baths, newly painted walls, and fresh new carpet. The spacious family room is perfect for cozy nights in, with a beautiful fireplace and bay windows to let the sunlight in. The open kitchen is a chef's dream, featuring granite counters, shaker cabinets, and stainless steel appliances that will make cooking a breeze. Step outside to the oversized balcony, perfect for entertaining guests or just relaxing in the sun. With 2 assigned gated parking spaces and a storage unit, you'll have all the space you need. Plus, the gated access provides extra security and peace of mind. But the best part? The location! You'll be just a short walk away from vibrant downtown Santa Ana, featuring creative restaurants, the Civic Center, 4th St. Artist Village, and the Orange County School of the Arts! And that's not all - you'll also be close to Main Place Mall, the Historic Orange County Courthouse, the train station, and more! With easy access to the 5, 55, and 22 freeways, getting around town has never been easier. And the HOA pays for water and trash, so you can focus on enjoying your new home. Don't wait - come see this gem for yourself today!
PROPERTY INFORMATION
| MLS # | NP23109407 | Lot Size | N/A |
| HOA Fees | $507/Monthly | Property Type | Condominium |
| Price | $ 569,000
Price Per SqFt: $ 471 |
DOM | 895 Days |
| Address | 809 Spurgeon Street #12 | Type | Residential |
| City | Santa Ana | Sq.Ft. | 1,209 Sq. Ft. |
| Postal Code | 92701 | Garage | 2 |
| County | Orange | Year Built | 1983 |
| Bed / Bath | 2 / 2.5 | Parking | 2 |
| Built In | 1983 | Status | Closed |
| Sold Date | 2023-07-27 |
INTERIOR FEATURES
| Has Laundry | Yes |
| Laundry Information | Dryer Included, In Closet, Inside, Washer Included |
| Has Fireplace | Yes |
| Fireplace Information | Living Room, Gas |
| Has Appliances | Yes |
| Kitchen Appliances | Dishwasher, Disposal, Gas Range, Microwave, Refrigerator |
| Kitchen Information | Granite Counters, Remodeled Kitchen, Stone Counters |
| Kitchen Area | Area, Breakfast Counter / Bar |
| Has Heating | Yes |
| Heating Information | Central, Forced Air |
| Room Information | All Bedrooms Up, Kitchen, Living Room, Master Bedroom, Master Suite, Two Masters, Walk-In Closet |
| Has Cooling | Yes |
| Cooling Information | Central Air |
| Flooring Information | Carpet, Wood |
| InteriorFeatures Information | Cathedral Ceiling(s), Ceiling Fan(s), Granite Counters, High Ceilings, Open Floorplan, Recessed Lighting, Stone Counters |
| EntryLocation | 1 |
| Entry Level | 1 |
| WindowFeatures | Double Pane Windows |
| Bathroom Information | Bathtub, Shower, Shower in Tub, Stone Counters, Upgraded |
| Main Level Bedrooms | 0 |
| Main Level Bathrooms | 1 |
EXTERIOR FEATURES
| Roof | Common Roof |
| Has Pool | No |
| Pool | None |
WALKSCORE
MAP
MORTGAGE CALCULATOR
- Principal & Interest:
- Property Tax: $607
- Home Insurance:$119
- HOA Fees:$507
- Mortgage Insurance:
PRICE HISTORY
| Date | Event | Price |
| 07/27/2023 | Sold | $585,000 |
| 06/26/2023 | Active Under Contract | $569,000 |
| 06/20/2023 | Listed | $569,000 |

Topfind Realty
REALTOR®
(844)-333-8033
Questions? Contact today.
Interested in buying or selling a home similar to 809 Spurgeon Street #12?
Santa Ana Similar Properties
Listing provided courtesy of Bernice Devries, Kastell Real Estate Group. Based on information from California Regional Multiple Listing Service, Inc. as of #Date#. This information is for your personal, non-commercial use and may not be used for any purpose other than to identify prospective properties you may be interested in purchasing. Display of MLS data is usually deemed reliable but is NOT guaranteed accurate by the MLS. Buyers are responsible for verifying the accuracy of all information and should investigate the data themselves or retain appropriate professionals. Information from sources other than the Listing Agent may have been included in the MLS data. Unless otherwise specified in writing, Broker/Agent has not and will not verify any information obtained from other sources. The Broker/Agent providing the information contained herein may or may not have been the Listing and/or Selling Agent.
