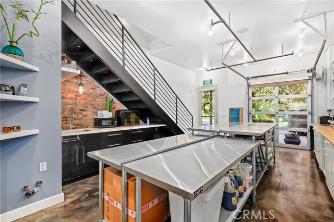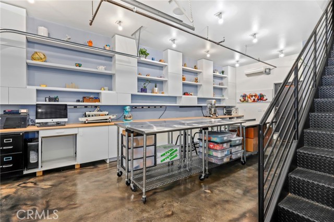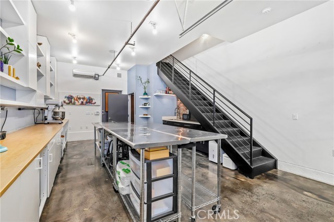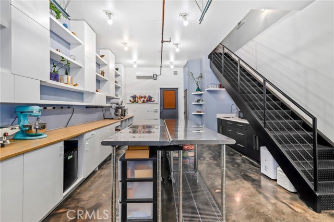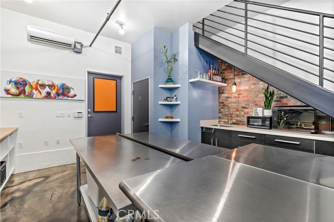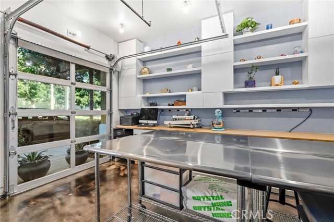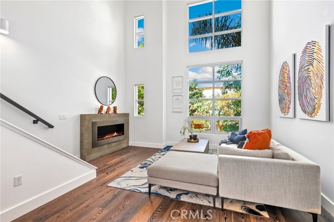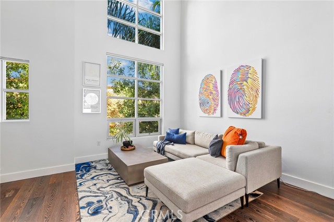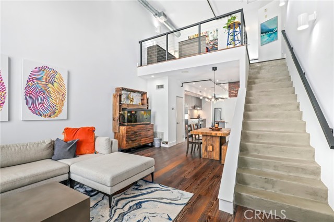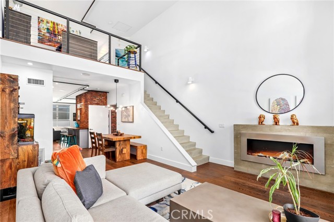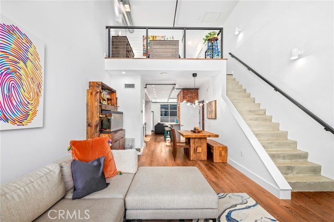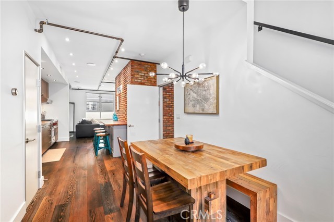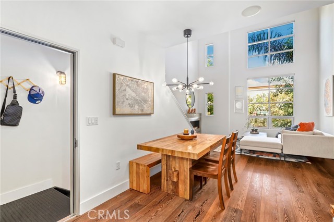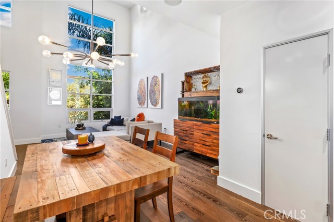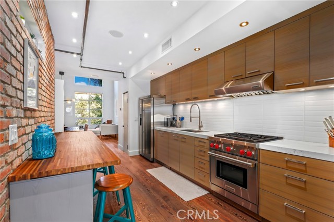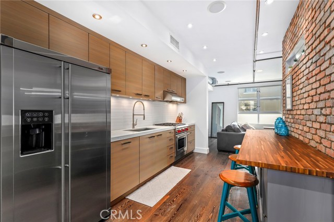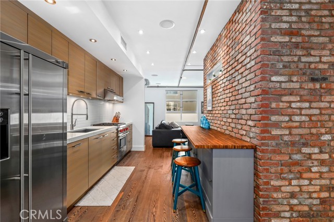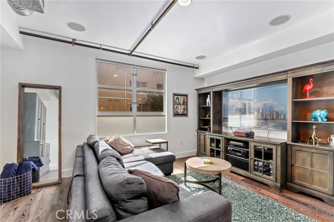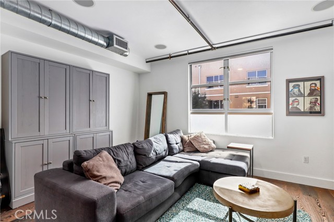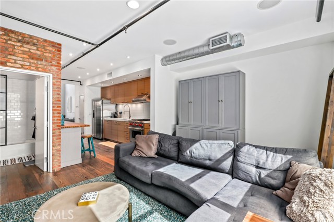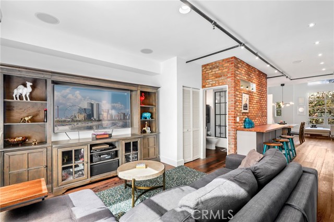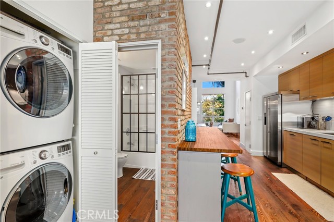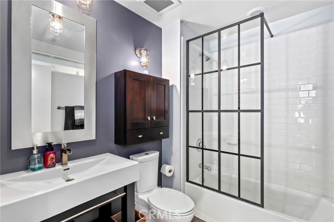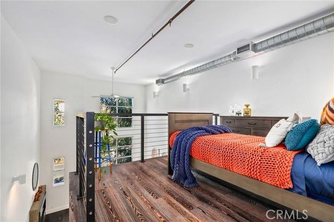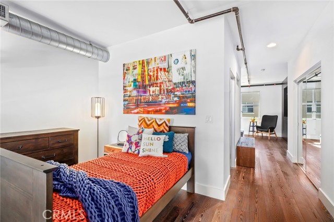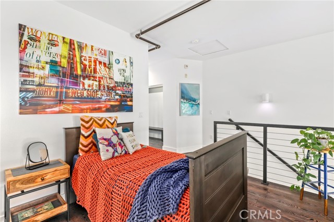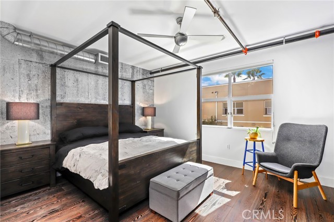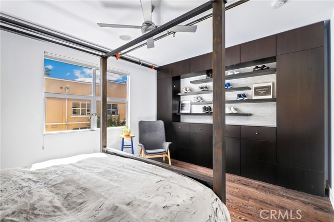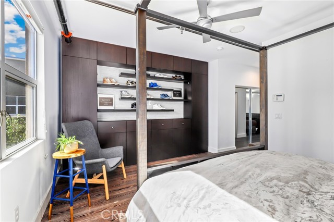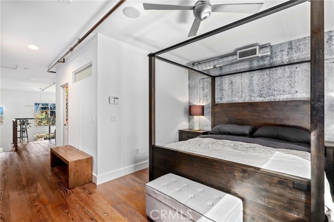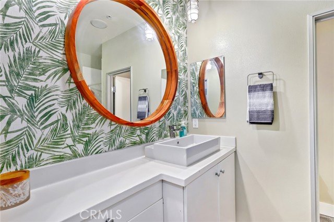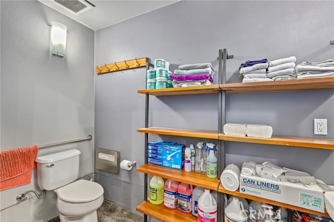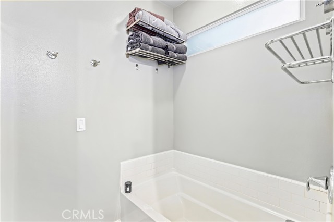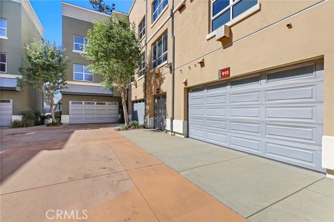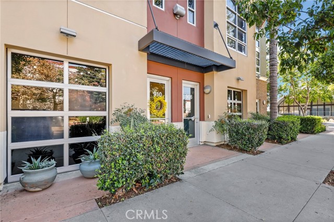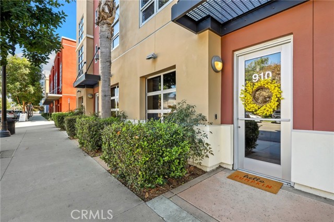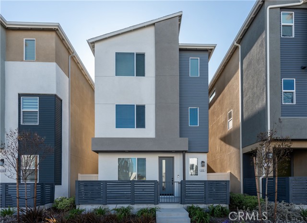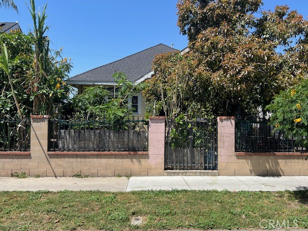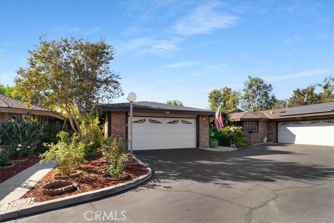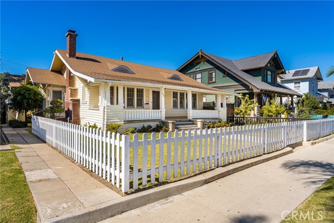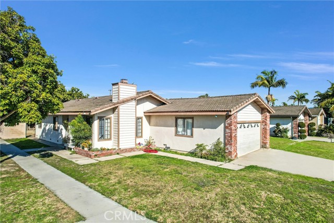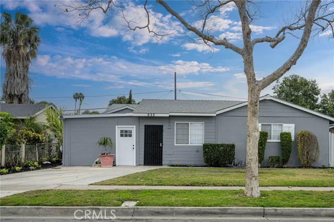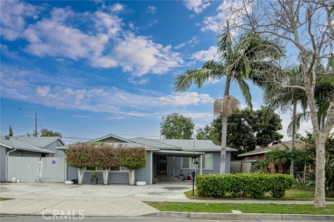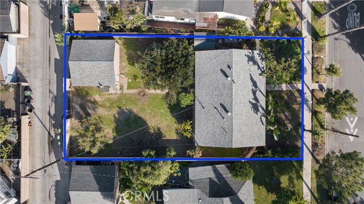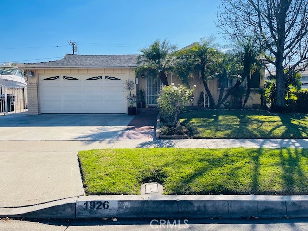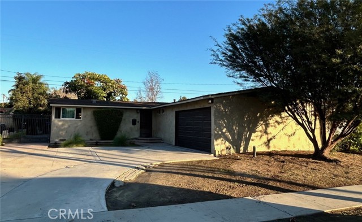910 Civic Center Drive
Santa Ana, CA 92701
Sold
910 Civic Center Drive
Santa Ana, CA 92701
Sold
Experience the epitome of contemporary living at 910 E Civic Center Dr., Santa Ana. These exceptional Santiago Street Live/Work Lofts offer a harmonious blend of luxury, versatility, and urban convenience. Potential to convert loft area to a 2nd bedroom and/or TV room to a 2nd Primary bedroom. The high ceilings create an open and airy dramatic effect providing tons of natural light. The first level provides a spacious gallery/office space complete with a bathroom, setting the stage for creative living and work arrangements with opportunistic store frontage. Also featuring a 2-car attached side-by-side garage. Revel in the finer details, such as custom-designed walnut cabinetry, elegant quartz countertops, a high-performance Wolf range, sumptuous Duchateau ash wood flooring, concrete stairs, striking acid-stained salon floors, a cozy fireplace, immersive ceiling-mounted speakers, charming brick accent walls, and California closets for seamless organization. With the third level featuring a primary bedroom, full bathroom and a captivating loft (currently used as a second bedroom/sleep space), your lifestyle options are endless. Enjoy the vibrant urban scene of downtown Santa Ana, just steps away, offering a world of dining and entertainment experiences right at your doorstep. Elevate your life at Santiago Street Lofts. Take the Metrolink or Pacific Surfliner up and down the coast without having to drive to the train station!
PROPERTY INFORMATION
| MLS # | OC23192518 | Lot Size | N/A |
| HOA Fees | $327/Monthly | Property Type | Condominium |
| Price | $ 799,000
Price Per SqFt: $ 456 |
DOM | 774 Days |
| Address | 910 Civic Center Drive | Type | Residential |
| City | Santa Ana | Sq.Ft. | 1,751 Sq. Ft. |
| Postal Code | 92701 | Garage | 2 |
| County | Orange | Year Built | 2008 |
| Bed / Bath | 1 / 2.5 | Parking | 2 |
| Built In | 2008 | Status | Closed |
| Sold Date | 2024-01-05 |
INTERIOR FEATURES
| Has Laundry | Yes |
| Laundry Information | Gas Dryer Hookup, In Closet, Washer Hookup |
| Has Fireplace | Yes |
| Fireplace Information | Living Room |
| Has Appliances | Yes |
| Kitchen Appliances | Dishwasher, Gas Oven, Gas Cooktop, Gas Water Heater, Ice Maker, Range Hood, Water Heater, Water Line to Refrigerator, Water Softener |
| Kitchen Information | Kitchen Open to Family Room, Pots & Pan Drawers, Remodeled Kitchen |
| Has Heating | Yes |
| Heating Information | Central |
| Room Information | All Bedrooms Up, Attic, Family Room, Kitchen, Living Room, Loft, Primary Bathroom, Primary Bedroom, Primary Suite, Office, Workshop |
| Has Cooling | Yes |
| Cooling Information | Central Air |
| InteriorFeatures Information | 2 Staircases, Brick Walls, Ceiling Fan(s), High Ceilings, Open Floorplan, Two Story Ceilings, Wired for Sound |
| EntryLocation | front door |
| Entry Level | 1 |
| Has Spa | No |
| SpaDescription | None |
| Bathroom Information | Bathtub, Bidet, Shower, Shower in Tub, Exhaust fan(s), Main Floor Full Bath, Remodeled, Separate tub and shower, Soaking Tub, Walk-in shower |
| Main Level Bedrooms | 0 |
| Main Level Bathrooms | 1 |
EXTERIOR FEATURES
| Roof | Flat |
| Has Pool | No |
| Pool | None |
| Has Fence | No |
| Fencing | None |
WALKSCORE
MAP
MORTGAGE CALCULATOR
- Principal & Interest:
- Property Tax: $852
- Home Insurance:$119
- HOA Fees:$327
- Mortgage Insurance:
PRICE HISTORY
| Date | Event | Price |
| 01/05/2024 | Sold | $775,000 |
| 12/26/2023 | Active Under Contract | $799,000 |
| 10/30/2023 | Price Change | $799,000 (-3.15%) |

Topfind Realty
REALTOR®
(844)-333-8033
Questions? Contact today.
Interested in buying or selling a home similar to 910 Civic Center Drive?
Santa Ana Similar Properties
Listing provided courtesy of Kim Burnside, Redfin. Based on information from California Regional Multiple Listing Service, Inc. as of #Date#. This information is for your personal, non-commercial use and may not be used for any purpose other than to identify prospective properties you may be interested in purchasing. Display of MLS data is usually deemed reliable but is NOT guaranteed accurate by the MLS. Buyers are responsible for verifying the accuracy of all information and should investigate the data themselves or retain appropriate professionals. Information from sources other than the Listing Agent may have been included in the MLS data. Unless otherwise specified in writing, Broker/Agent has not and will not verify any information obtained from other sources. The Broker/Agent providing the information contained herein may or may not have been the Listing and/or Selling Agent.

