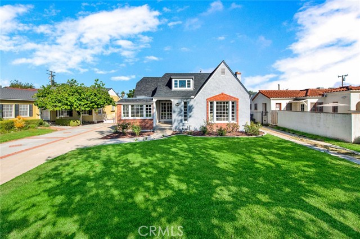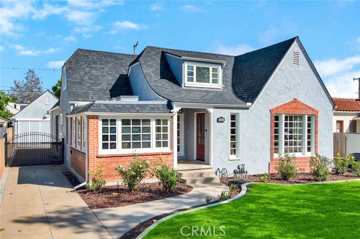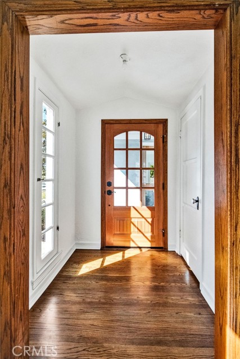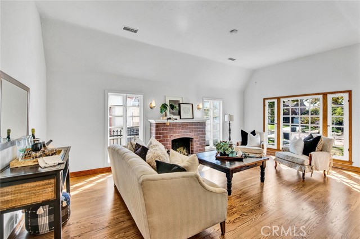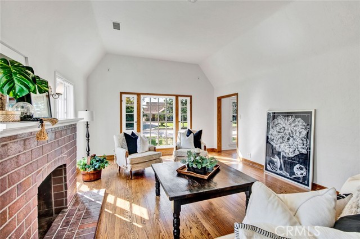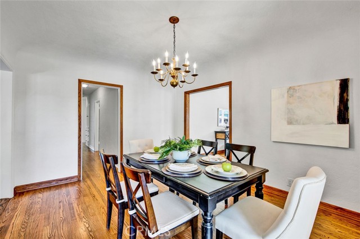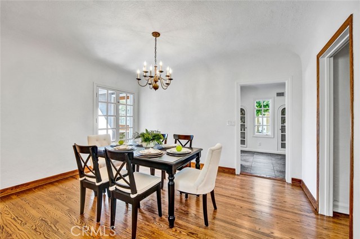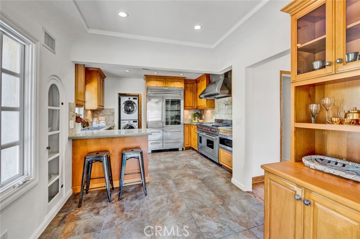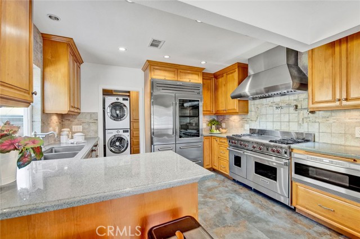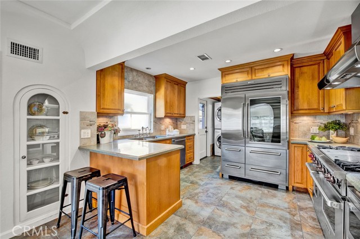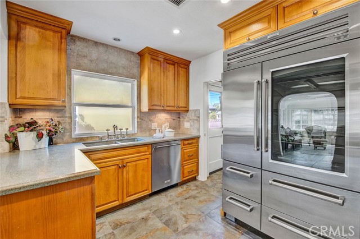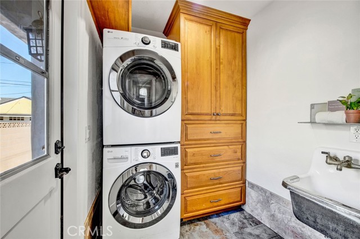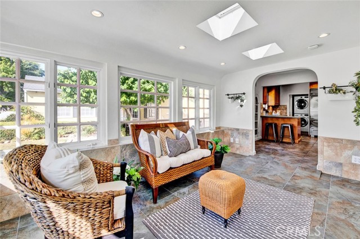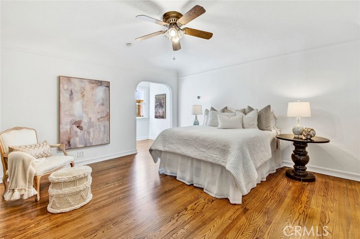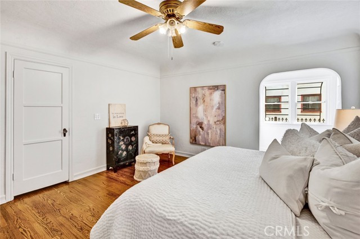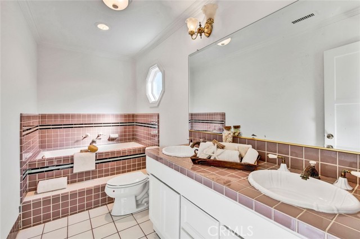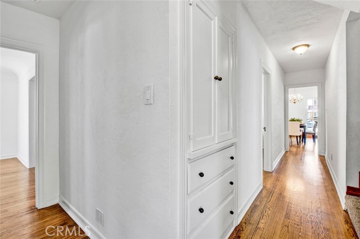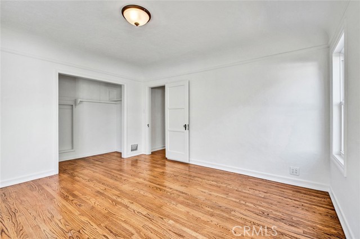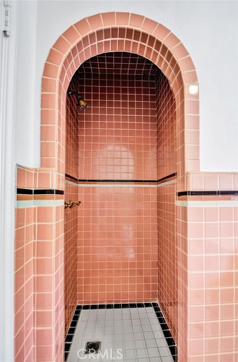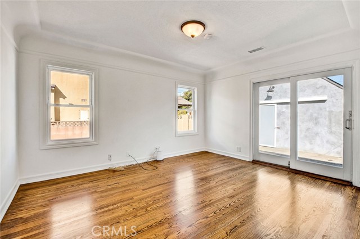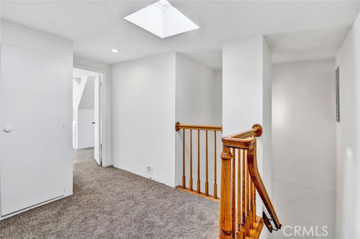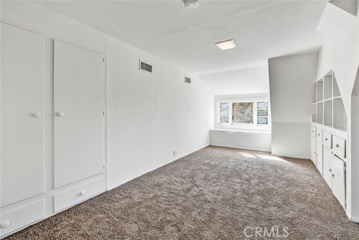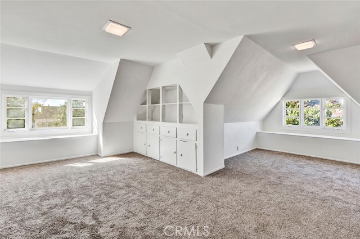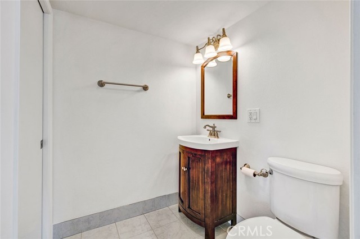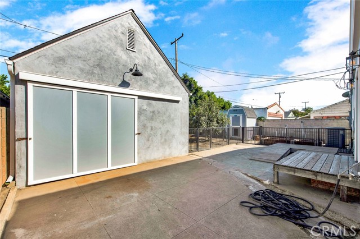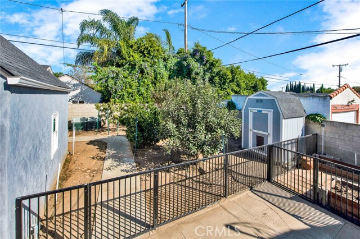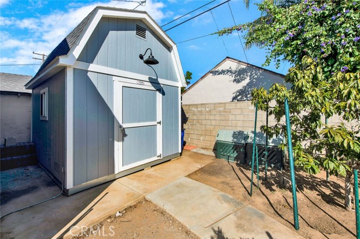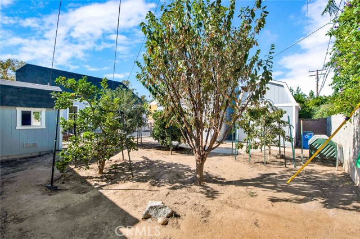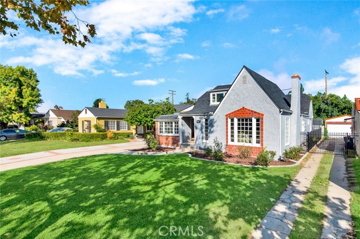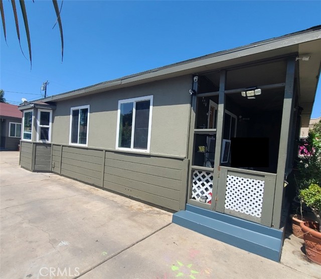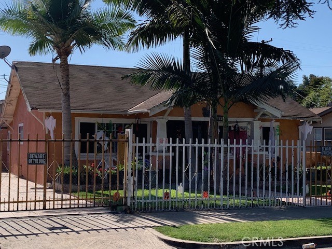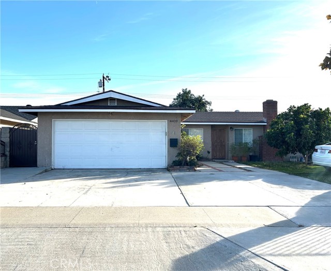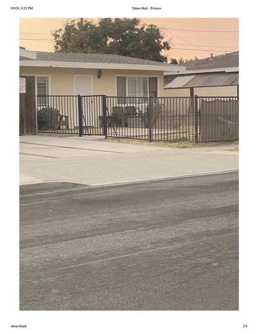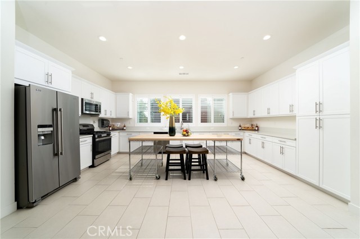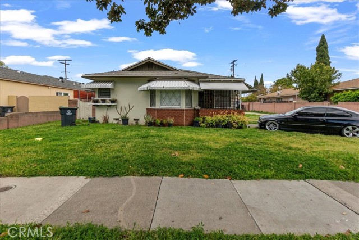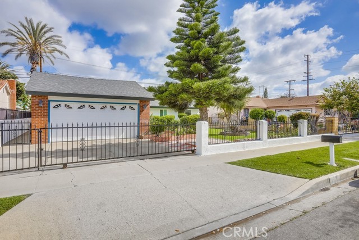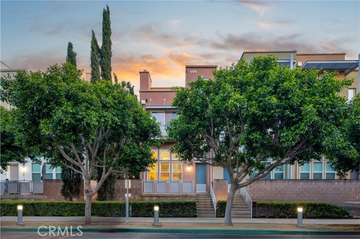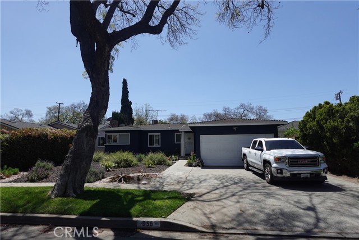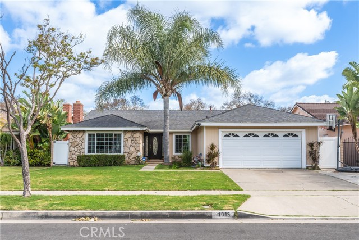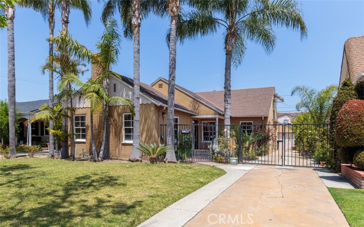931 Louise Street
Santa Ana, CA 92703
Sold
This bright 4 bedroom Tudor is located on a beautiful tree-lined street in the Washington Square neighborhood. Built in 1932, it boasts beautiful hardwood floors, cove and tray ceilings throughout, a large fireplace and wood windows (dual pane). The kitchen has been recently remodeled with Subzero refrigeration and wine 'fridge, Wolf range, overhead vent and breakfast bar. There are three bedrooms downstairs plus a sunroom and a formal dining room. Upstairs is a half bath and large room with plenty of closet space and storage. If you don't need as a bedroom, it could be an excellent office(s), family room or gaming area. Electric, plumbing and drains have been upgraded. The newer HVAC system has 5 zones. The backyard is a blank canvass which currently has raised planters and fruit trees. There are 2 sheds. The smaller one was repurposed for a dog house. The larger one has electrical installed. Washington Square is located in the heart of Santa Ana, and the neighborhood is known for its activities such as Wine Garden/Oktoberfest/Chili Cookoff/Movie nights and Holiday party. But it is best known for is the friendliness of the its residents--a true neighborhood. Don't miss your opportunity to call this beautiful property and Washington Square "home."
PROPERTY INFORMATION
| MLS # | PW23186170 | Lot Size | 7,233 Sq. Ft. |
| HOA Fees | $0/Monthly | Property Type | Single Family Residence |
| Price | $ 998,000
Price Per SqFt: $ 411 |
DOM | 787 Days |
| Address | 931 Louise Street | Type | Residential |
| City | Santa Ana | Sq.Ft. | 2,431 Sq. Ft. |
| Postal Code | 92703 | Garage | 2 |
| County | Orange | Year Built | 1932 |
| Bed / Bath | 4 / 1.5 | Parking | 2 |
| Built In | 1932 | Status | Closed |
| Sold Date | 2023-11-21 |
INTERIOR FEATURES
| Has Laundry | Yes |
| Laundry Information | Dryer Included, Individual Room, Stackable, Washer Included |
| Has Fireplace | Yes |
| Fireplace Information | Living Room, Wood Burning |
| Has Appliances | Yes |
| Kitchen Appliances | Dishwasher, Free-Standing Range, Gas Water Heater, Indoor Grill, High Efficiency Water Heater, Ice Maker, Microwave, Refrigerator, Vented Exhaust Fan |
| Kitchen Information | Granite Counters, Remodeled Kitchen |
| Has Heating | Yes |
| Heating Information | Central, Forced Air |
| Room Information | Attic, Basement, Main Floor Bedroom, Main Floor Primary Bedroom, Primary Bathroom, Primary Bedroom, Sun |
| Has Cooling | Yes |
| Cooling Information | Central Air, Zoned |
| Flooring Information | Tile, Wood |
| InteriorFeatures Information | Built-in Features, Granite Counters, High Ceilings, Recessed Lighting |
| EntryLocation | front |
| Entry Level | 1 |
| Has Spa | No |
| SpaDescription | None |
| WindowFeatures | Double Pane Windows, French/Mullioned, Garden Window(s), Skylight(s) |
| SecuritySafety | Automatic Gate, Fire and Smoke Detection System, Smoke Detector(s) |
| Bathroom Information | Bathtub, Shower, Double Sinks in Primary Bath, Jetted Tub, Separate tub and shower |
| Main Level Bedrooms | 3 |
| Main Level Bathrooms | 2 |
EXTERIOR FEATURES
| FoundationDetails | Raised |
| Has Pool | No |
| Pool | None |
| Has Patio | Yes |
| Patio | Concrete |
| Has Sprinklers | Yes |
WALKSCORE
MAP
MORTGAGE CALCULATOR
- Principal & Interest:
- Property Tax: $1,065
- Home Insurance:$119
- HOA Fees:$0
- Mortgage Insurance:
PRICE HISTORY
| Date | Event | Price |
| 11/21/2023 | Sold | $1,030,000 |
| 10/11/2023 | Pending | $998,000 |

Topfind Realty
REALTOR®
(844)-333-8033
Questions? Contact today.
Interested in buying or selling a home similar to 931 Louise Street?
Santa Ana Similar Properties
Listing provided courtesy of Sarah Covarrubias, Seven Gables Real Estate. Based on information from California Regional Multiple Listing Service, Inc. as of #Date#. This information is for your personal, non-commercial use and may not be used for any purpose other than to identify prospective properties you may be interested in purchasing. Display of MLS data is usually deemed reliable but is NOT guaranteed accurate by the MLS. Buyers are responsible for verifying the accuracy of all information and should investigate the data themselves or retain appropriate professionals. Information from sources other than the Listing Agent may have been included in the MLS data. Unless otherwise specified in writing, Broker/Agent has not and will not verify any information obtained from other sources. The Broker/Agent providing the information contained herein may or may not have been the Listing and/or Selling Agent.
