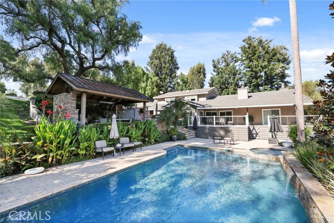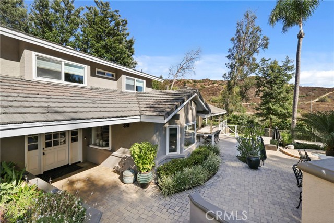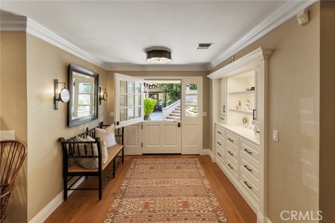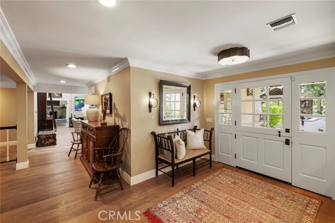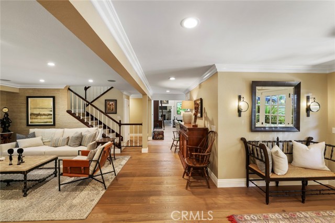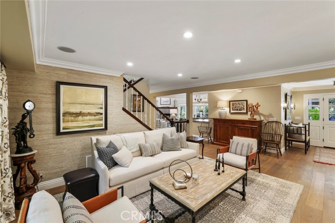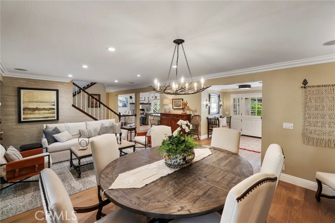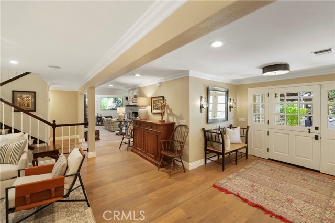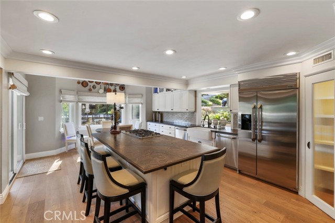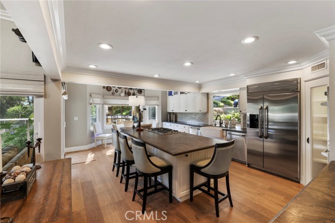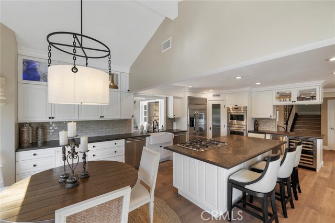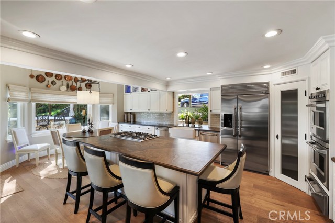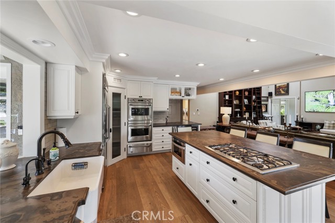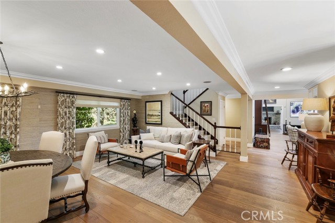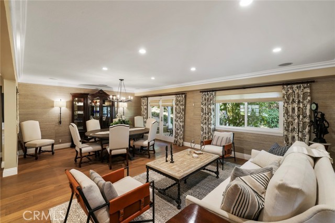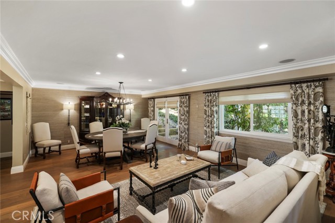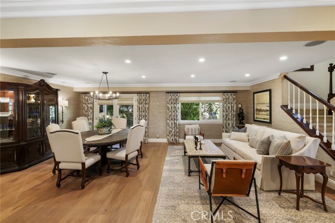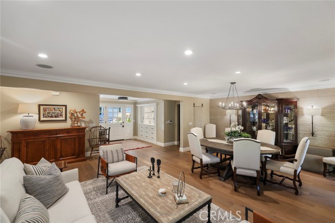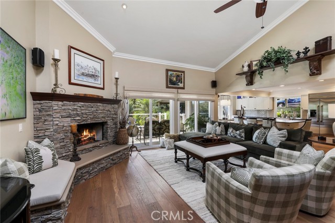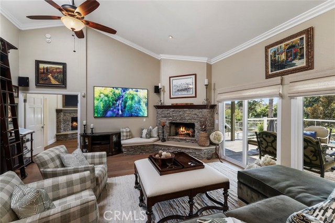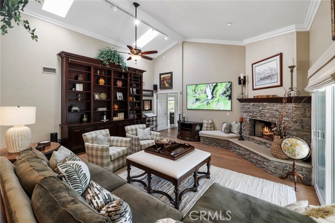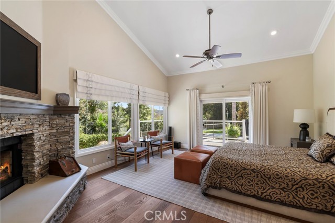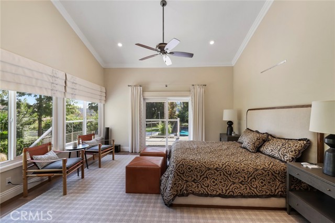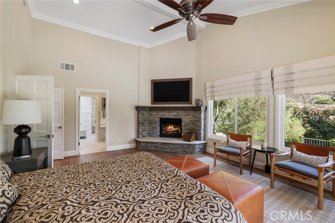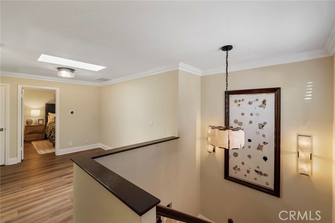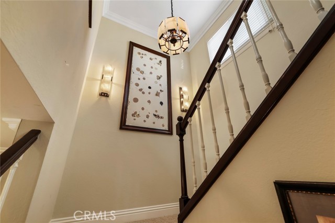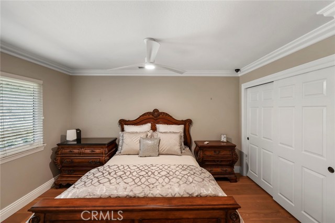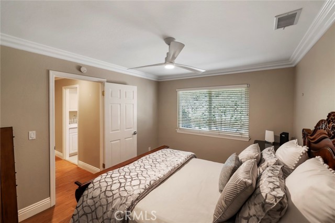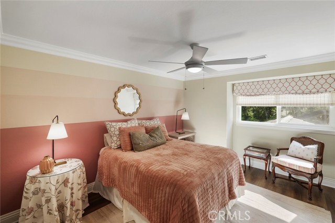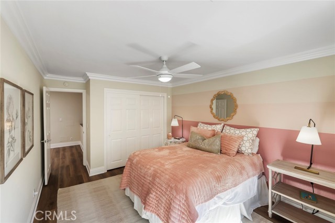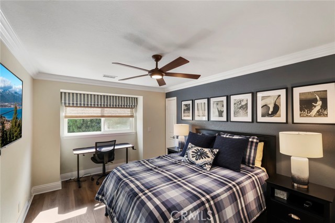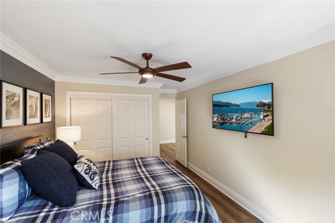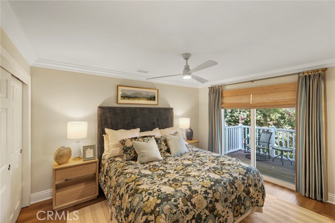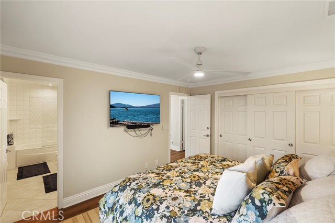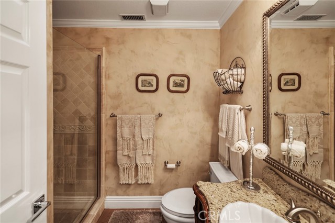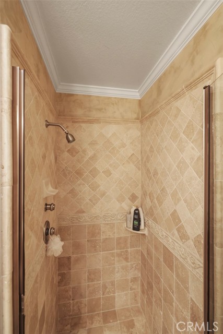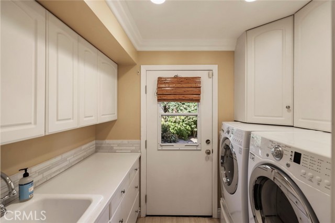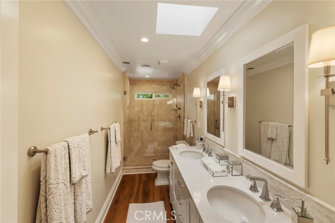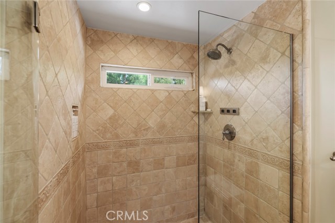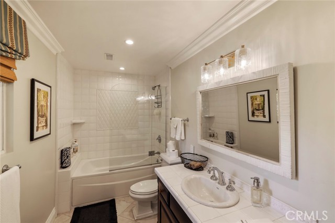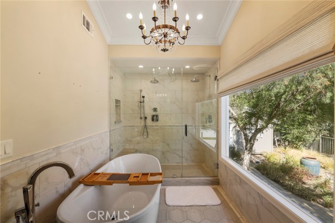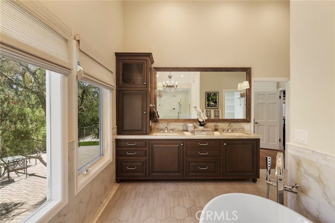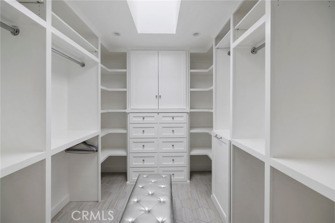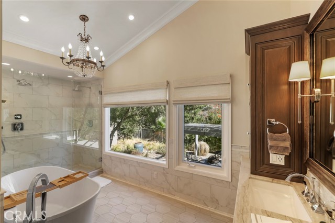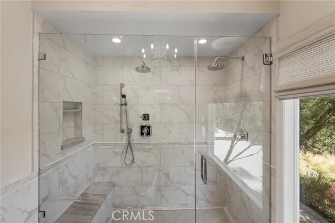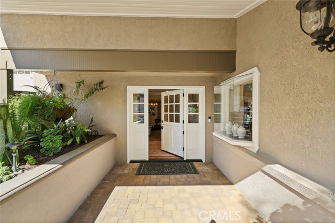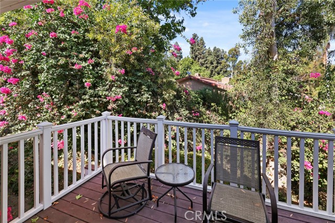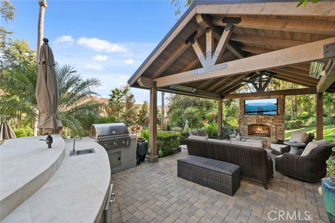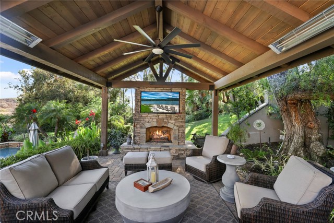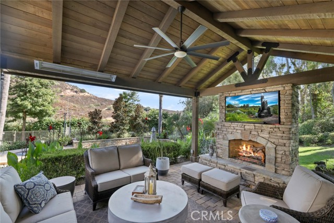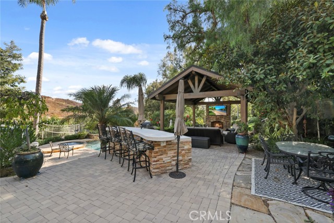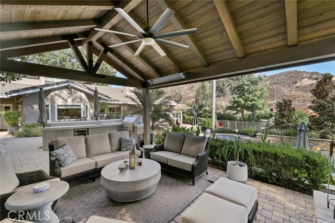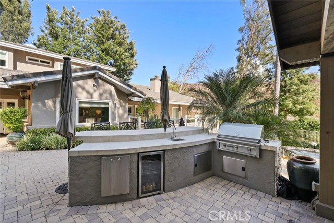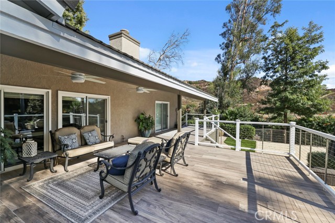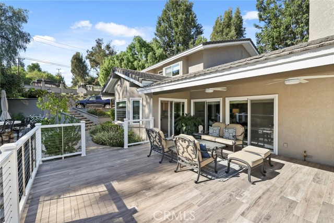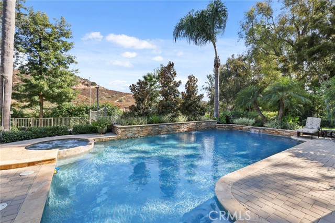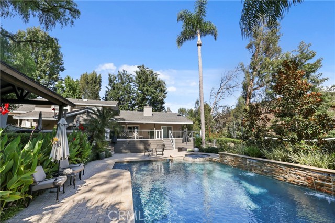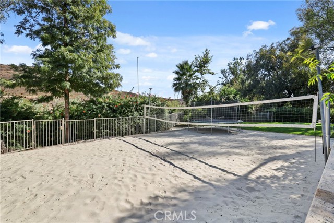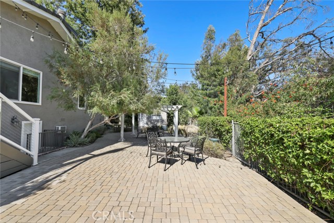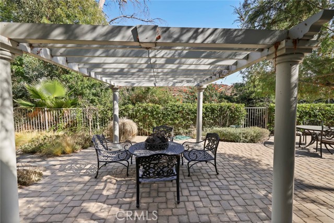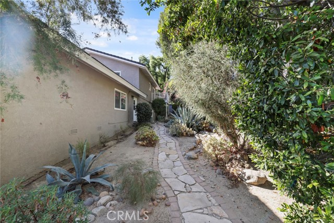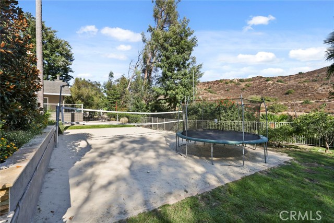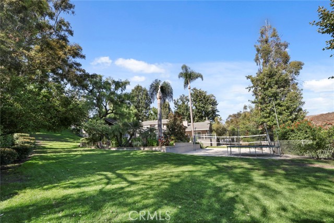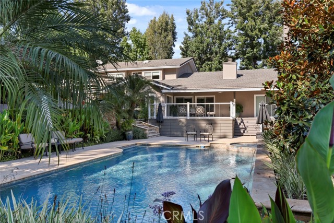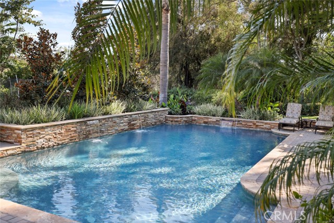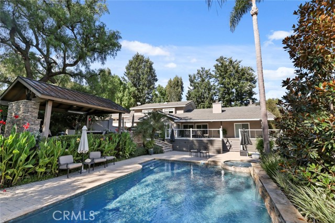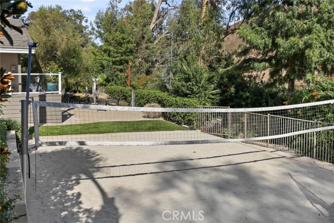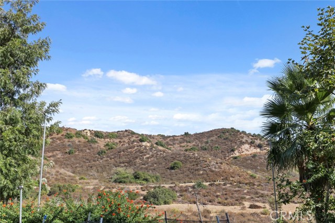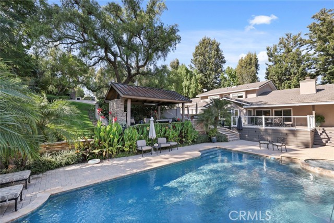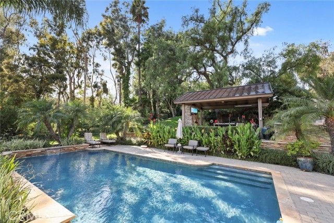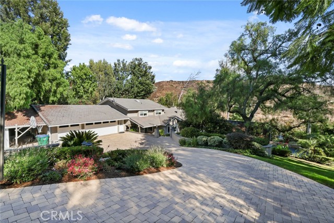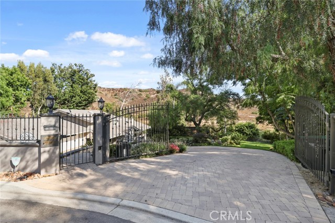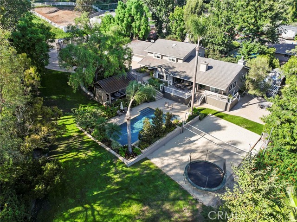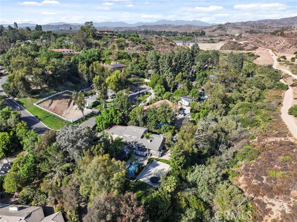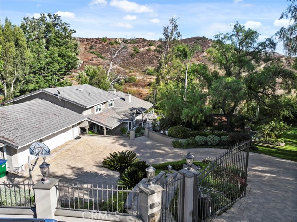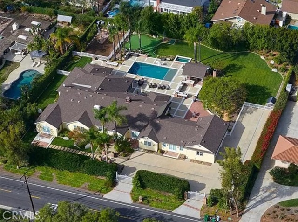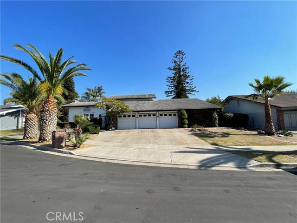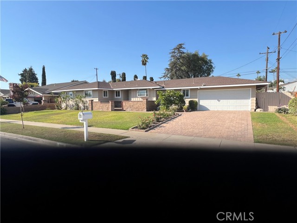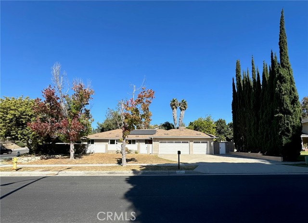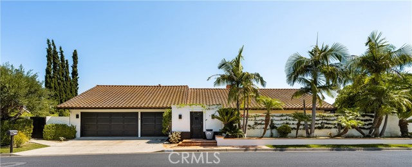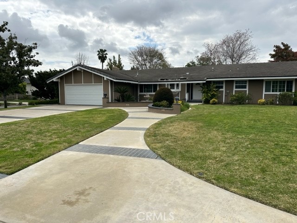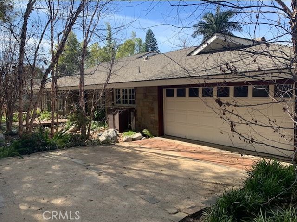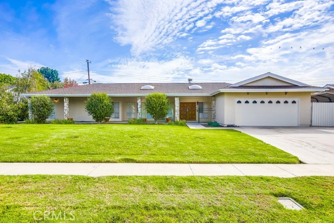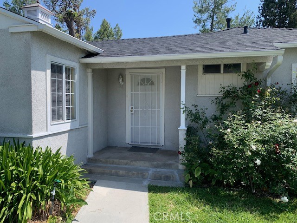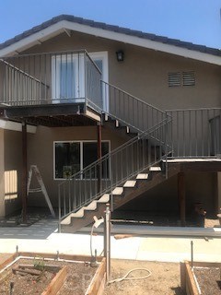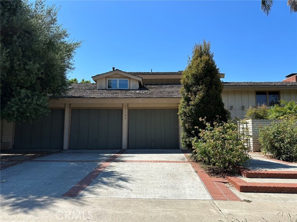9911 Overhill Drive
Santa Ana, CA 92705
$15,000
Price
Price
5
Bed
Bed
4
Bath
Bath
3,576 Sq. Ft.
$4 / Sq. Ft.
$4 / Sq. Ft.
Nestled on a sprawling 28,800 sq. ft. lot, this remodeled masterpiece offers breathtaking views and unparalleled luxury. Spanning 3,576 sq. ft., the home features 5 spacious bedrooms and 4 elegantly appointed bathrooms. A private gated entrance welcomes you into this stunning property. Step inside to discover an expansive living room with a custom-built fireplace and soaring ceilings, creating an inviting atmosphere. The heart of the home is the chef’s dream kitchen, equipped with double ovens and a center island with a breakfast bar—perfect for gatherings and culinary adventures. The main floor primary suite serves as a tranquil retreat, complete with its own fireplace, walk-in closet, and spa-like bathroom. Outside, the resort-like backyard offers endless entertainment options, featuring a built-in BBQ, a covered outdoor living space with a fireplace, a private pool, a Jacuzzi, and a volleyball area - ideal for both lively gatherings and serene relaxation. Thoughtful upgrades throughout the property, including rich wood flooring, crown molding, and ample custom built-ins, elevate the experience of luxury living. Additionally, a three-car garage provides plenty of space for your vehicles and toys. Don’t miss the opportunity to make this exquisite estate your own!
PROPERTY INFORMATION
| MLS # | NP24208985 | Lot Size | 28,800 Sq. Ft. |
| HOA Fees | $0/Monthly | Property Type | Single Family Residence |
| Price | $ 15,000
Price Per SqFt: $ 4 |
DOM | 255 Days |
| Address | 9911 Overhill Drive | Type | Residential Lease |
| City | Santa Ana | Sq.Ft. | 3,576 Sq. Ft. |
| Postal Code | 92705 | Garage | 3 |
| County | Orange | Year Built | 1985 |
| Bed / Bath | 5 / 4 | Parking | 3 |
| Built In | 1985 | Status | Active |
INTERIOR FEATURES
| Has Laundry | Yes |
| Laundry Information | Dryer Included, Individual Room, Washer Included |
| Has Fireplace | Yes |
| Fireplace Information | Living Room, Primary Bedroom, Outside |
| Has Appliances | Yes |
| Kitchen Appliances | Dishwasher, Double Oven, Disposal, Gas Cooktop, Ice Maker, Microwave, Refrigerator, Water Line to Refrigerator |
| Kitchen Information | Kitchen Island, Remodeled Kitchen, Stone Counters, Walk-In Pantry |
| Kitchen Area | Area, Breakfast Counter / Bar, Dining Room |
| Has Heating | Yes |
| Heating Information | Forced Air |
| Room Information | Entry, Family Room, Kitchen, Laundry, Living Room, Main Floor Bedroom, Primary Suite, Walk-In Closet |
| Has Cooling | Yes |
| Cooling Information | Central Air |
| Flooring Information | Tile, Wood |
| InteriorFeatures Information | Built-in Features, Ceiling Fan(s), Furnished, High Ceilings, Open Floorplan, Pantry, Recessed Lighting, Stone Counters |
| EntryLocation | ground level with steps |
| Entry Level | 1 |
| Has Spa | Yes |
| SpaDescription | Private |
| Bathroom Information | Bathtub, Shower, Double sinks in bath(s), Double Sinks in Primary Bath, Main Floor Full Bath, Remodeled, Upgraded, Walk-in shower |
| Main Level Bedrooms | 1 |
| Main Level Bathrooms | 2 |
EXTERIOR FEATURES
| Has Pool | Yes |
| Pool | Private |
WALKSCORE
MAP
PRICE HISTORY
| Date | Event | Price |
| 10/08/2024 | Listed | $15,000 |

Topfind Realty
REALTOR®
(844)-333-8033
Questions? Contact today.
Go Tour This Home
Santa Ana Similar Properties
Listing provided courtesy of Jon Dishon, Arbor Real Estate. Based on information from California Regional Multiple Listing Service, Inc. as of #Date#. This information is for your personal, non-commercial use and may not be used for any purpose other than to identify prospective properties you may be interested in purchasing. Display of MLS data is usually deemed reliable but is NOT guaranteed accurate by the MLS. Buyers are responsible for verifying the accuracy of all information and should investigate the data themselves or retain appropriate professionals. Information from sources other than the Listing Agent may have been included in the MLS data. Unless otherwise specified in writing, Broker/Agent has not and will not verify any information obtained from other sources. The Broker/Agent providing the information contained herein may or may not have been the Listing and/or Selling Agent.
