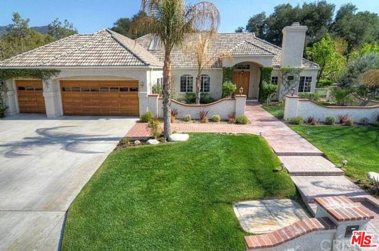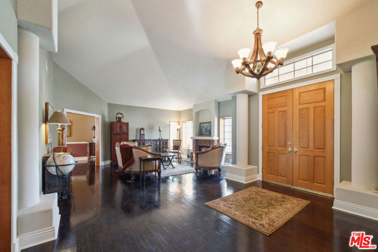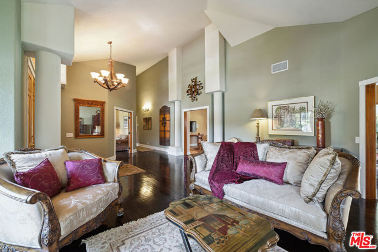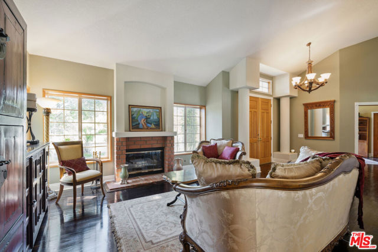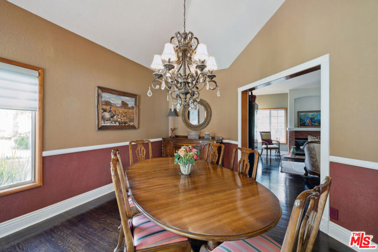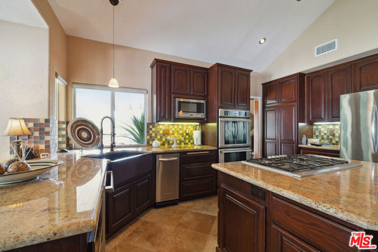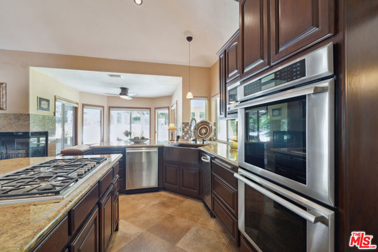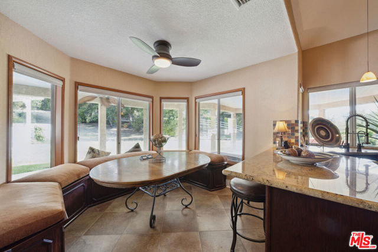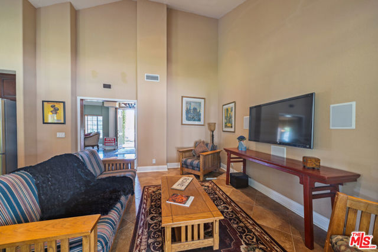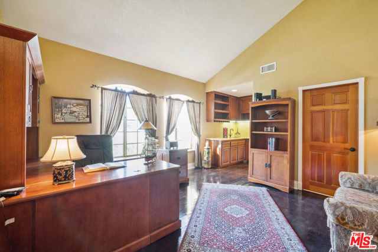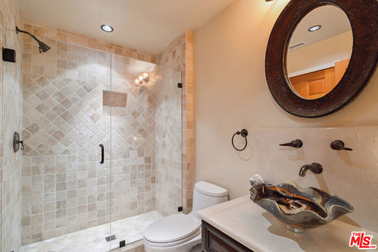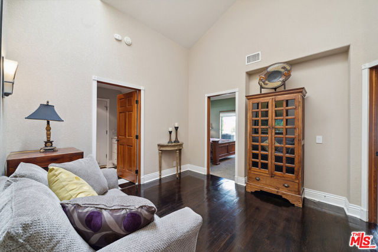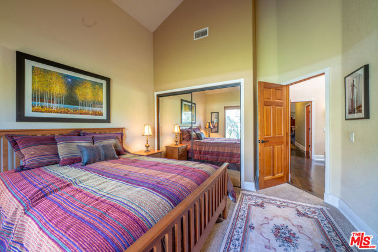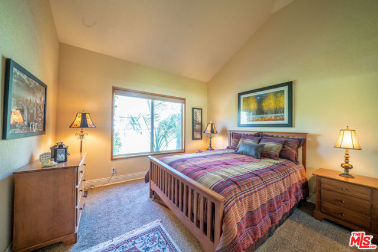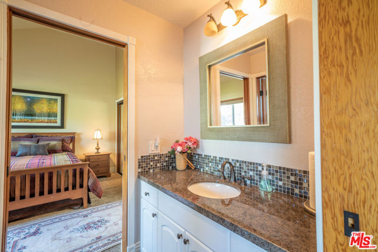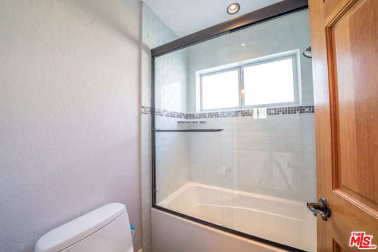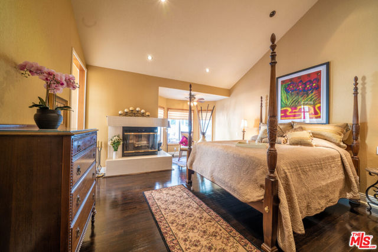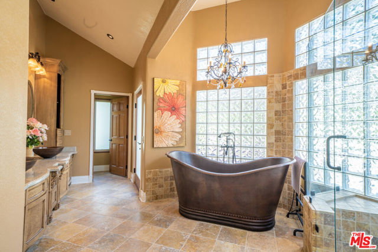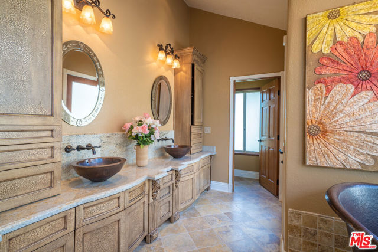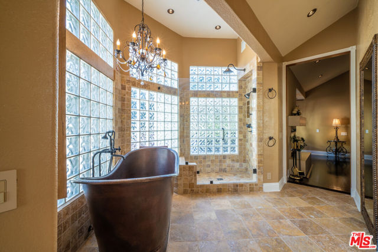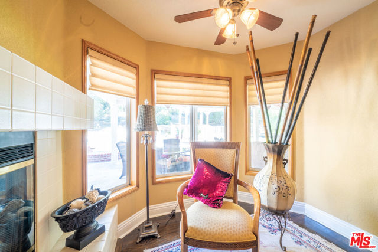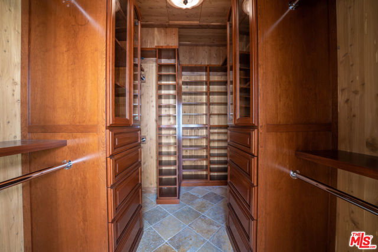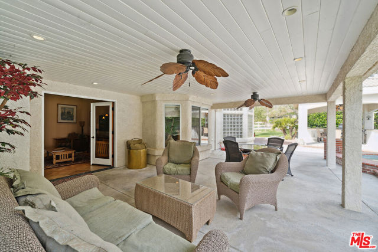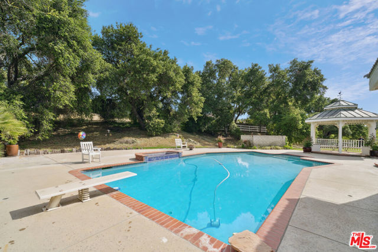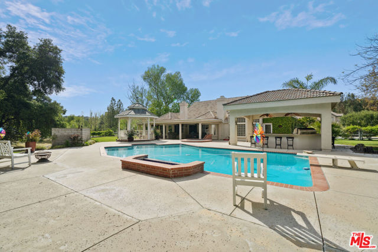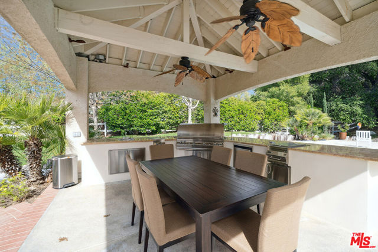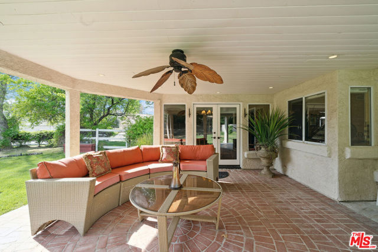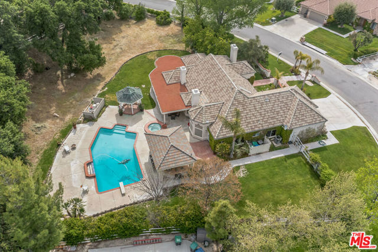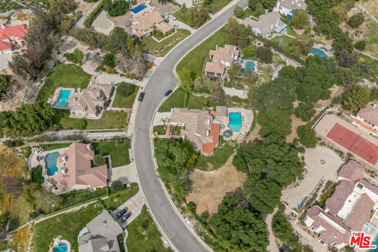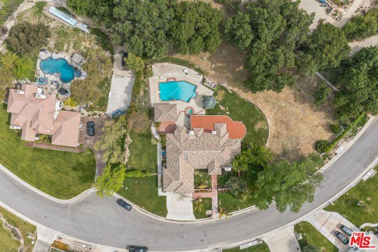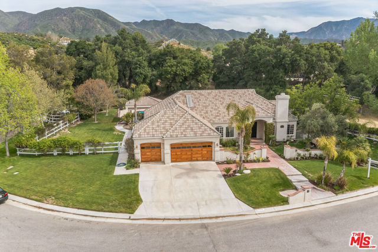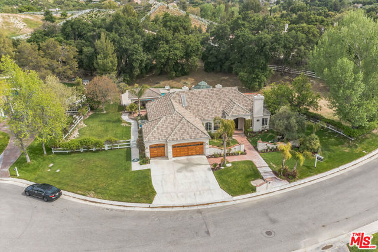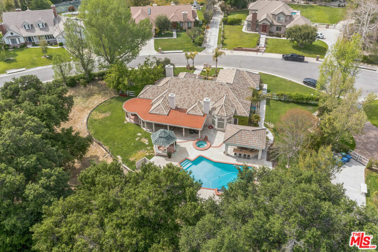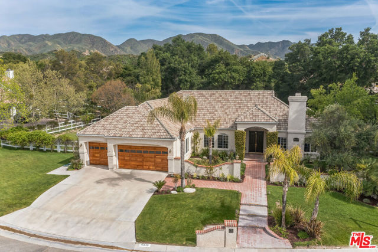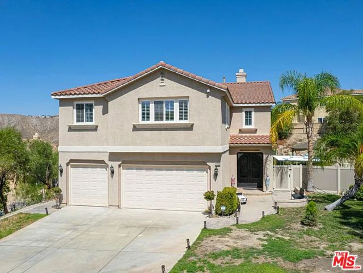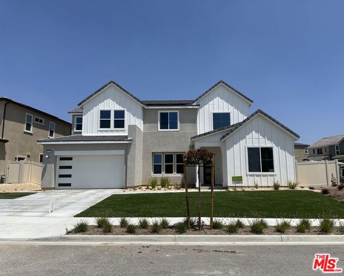15629 Bronco Drive
Santa Clarita, CA 91387
Sold
15629 Bronco Drive
Santa Clarita, CA 91387
Sold
Stunning large single story on a quiet cul-de-sac in the Crystal Springs Ranch area of Sand Canyon in the Santa Clarita Valley. 3 Bedrooms, 3 full Bath, + Den/Office, could be 4 bedroom. The property is almost an acre. The back Yard is very private and is an entertainers delight. There is a huge sparkling pool and spa, a big covered outside kitchen, barbeque area, a gazebo and a covered patio almost the length of the house! The inside has been totally ungraded with gorgeous amenities- stainless appliances, Double Oven, Cooktop, Large Island Kitchen open to family Room, hammered copper sinks & bronze fixtures, an alcove breakfast room with custom storage cabinets. There are real wood floors through most of the house, Hardwood, tile, travertine, & carpet in two bedrooms. The master bathroom is positively elegant with custom cabinetry, vanities, a custom made hammered copper deep soaking tub, glass block walls to the outside, elegant counter tops and shower detail, and a uniquely hidden walk in closet. Wonderful move in condition!
PROPERTY INFORMATION
| MLS # | 23262647 | Lot Size | 39,878 Sq. Ft. |
| HOA Fees | $13/Monthly | Property Type | Single Family Residence |
| Price | $ 1,499,000
Price Per SqFt: $ 517 |
DOM | 951 Days |
| Address | 15629 Bronco Drive | Type | Residential |
| City | Santa Clarita | Sq.Ft. | 2,900 Sq. Ft. |
| Postal Code | 91387 | Garage | N/A |
| County | Los Angeles | Year Built | 1987 |
| Bed / Bath | 3 / 3 | Parking | 3 |
| Built In | 1987 | Status | Closed |
| Sold Date | 2023-06-15 |
INTERIOR FEATURES
| Has Laundry | Yes |
| Has Fireplace | Yes |
| Fireplace Information | Family Room, Living Room, Master Bedroom |
| Has Appliances | Yes |
| Kitchen Appliances | Barbecue, Dishwasher, Disposal, Trash Compactor, Gas Cooktop, Double Oven, Oven, Electric Oven |
| Kitchen Information | Granite Counters, Kitchen Island, Kitchen Open to Family Room |
| Has Heating | Yes |
| Heating Information | Central, Natural Gas |
| Room Information | Family Room, Entry, Dressing Area, Master Bathroom, Living Room |
| Has Cooling | Yes |
| Cooling Information | Central Air |
| Flooring Information | Wood, Carpet |
| InteriorFeatures Information | Cathedral Ceiling(s), Chair Railings, High Ceilings, Wet Bar |
| EntryLocation | Ground Level - no steps |
| Has Spa | Yes |
| SpaDescription | In Ground, Private |
| Bathroom Information | Vanity area, Hollywood Bathroom (Jack&Jill), Granite Counters, Shower in Tub, Shower |
EXTERIOR FEATURES
| FoundationDetails | Slab |
| Roof | Concrete, Tile |
| Has Pool | Yes |
| Pool | In Ground, Waterfall, Private |
| Has Patio | Yes |
| Patio | Brick, Concrete, Covered, Patio Open, Rear Porch, Front Porch |
| Has Fence | Yes |
| Fencing | Wood |
| Has Sprinklers | Yes |
WALKSCORE
MAP
MORTGAGE CALCULATOR
- Principal & Interest:
- Property Tax: $1,599
- Home Insurance:$119
- HOA Fees:$0
- Mortgage Insurance:
PRICE HISTORY
| Date | Event | Price |
| 05/15/2023 | Active Under Contract | $1,499,000 |
| 05/11/2023 | Relisted | $1,499,000 |
| 04/28/2023 | Active Under Contract | $1,499,000 |
| 04/21/2023 | Listed | $1,499,000 |

Topfind Realty
REALTOR®
(844)-333-8033
Questions? Contact today.
Interested in buying or selling a home similar to 15629 Bronco Drive?
Santa Clarita Similar Properties
Listing provided courtesy of Julie Henry, Julie Henry. Based on information from California Regional Multiple Listing Service, Inc. as of #Date#. This information is for your personal, non-commercial use and may not be used for any purpose other than to identify prospective properties you may be interested in purchasing. Display of MLS data is usually deemed reliable but is NOT guaranteed accurate by the MLS. Buyers are responsible for verifying the accuracy of all information and should investigate the data themselves or retain appropriate professionals. Information from sources other than the Listing Agent may have been included in the MLS data. Unless otherwise specified in writing, Broker/Agent has not and will not verify any information obtained from other sources. The Broker/Agent providing the information contained herein may or may not have been the Listing and/or Selling Agent.
