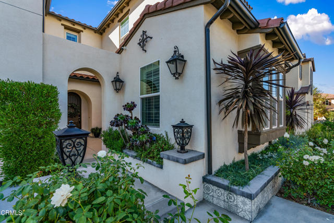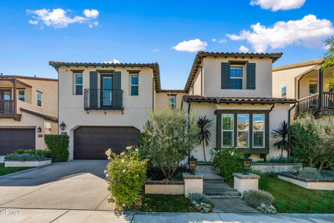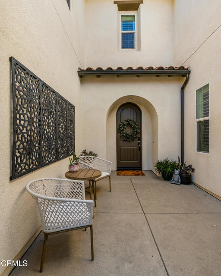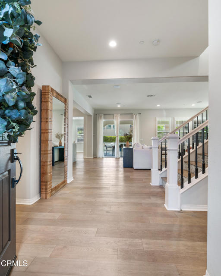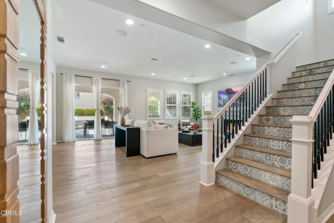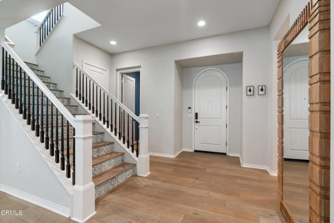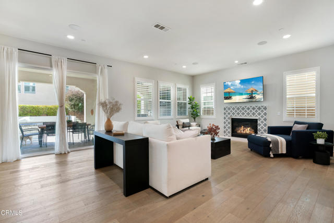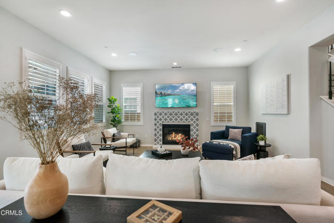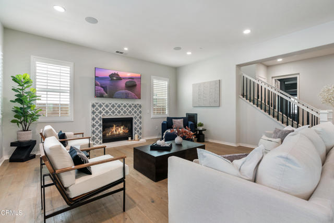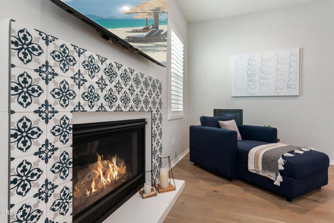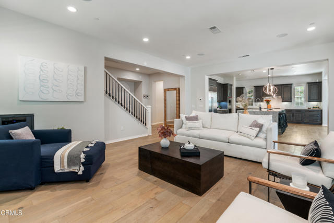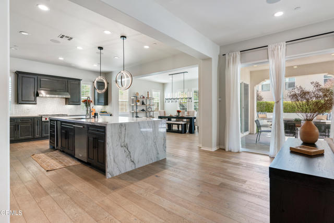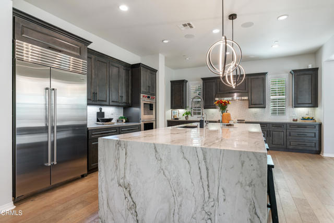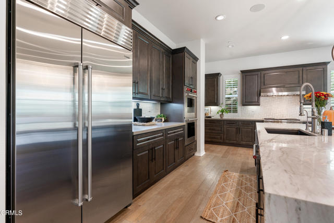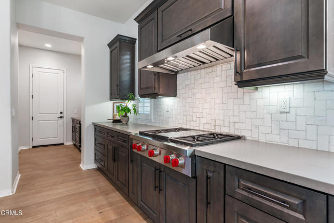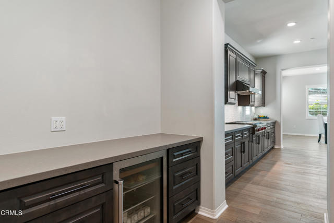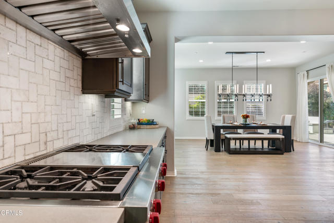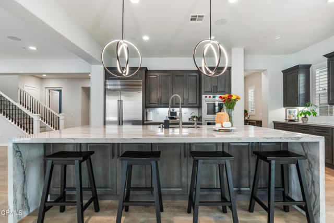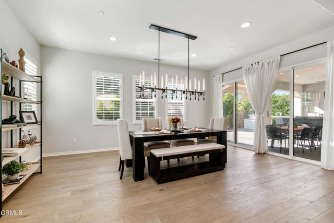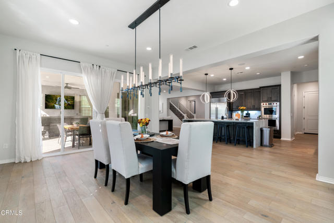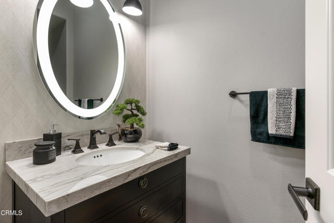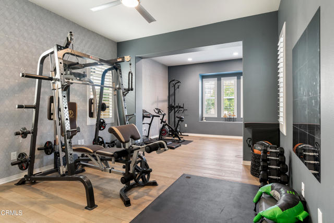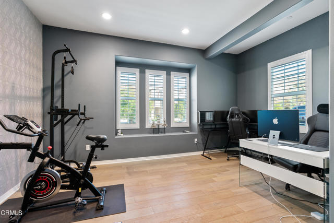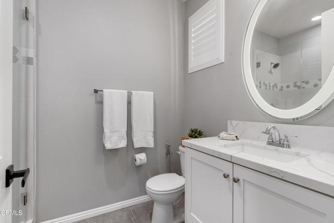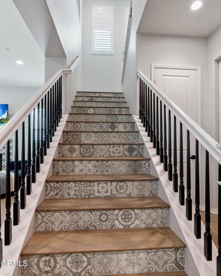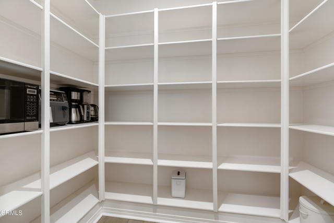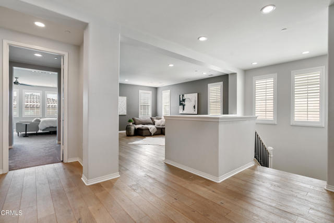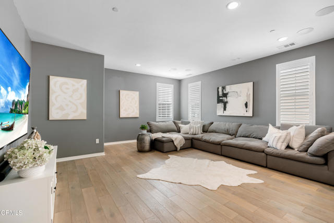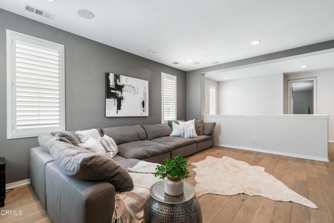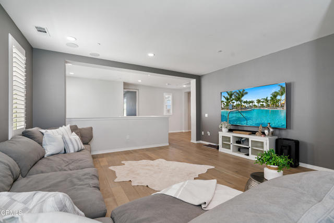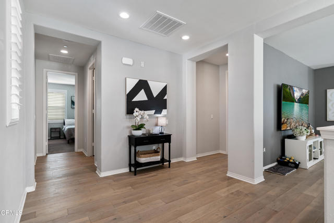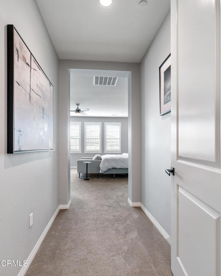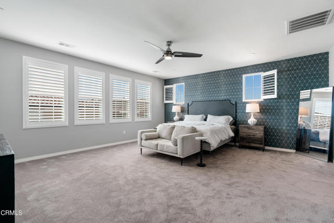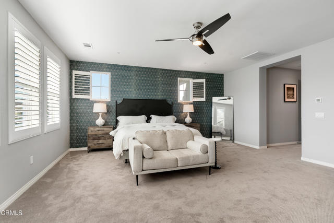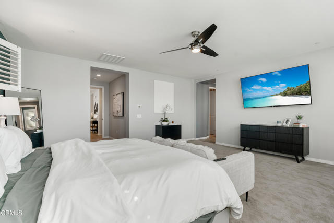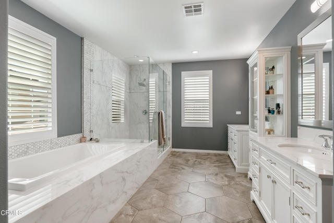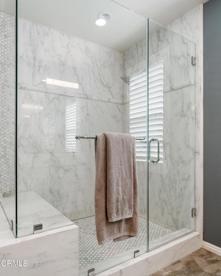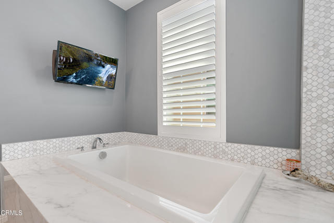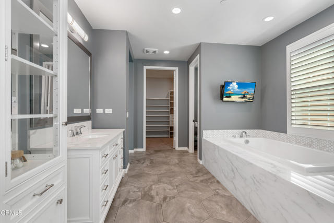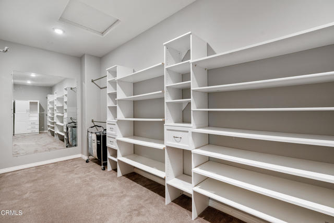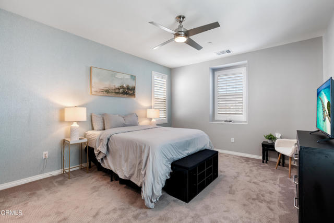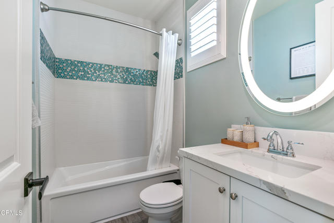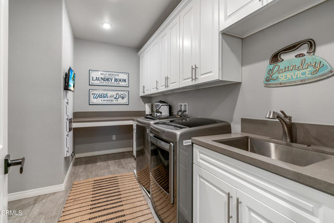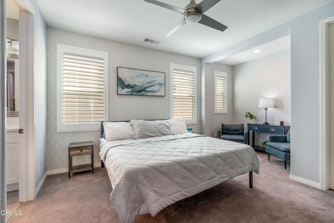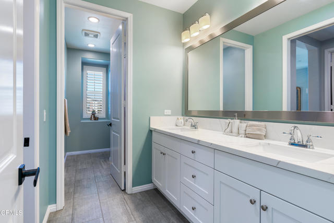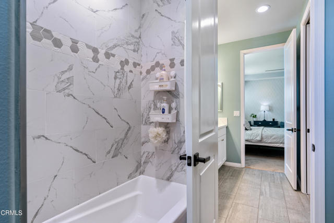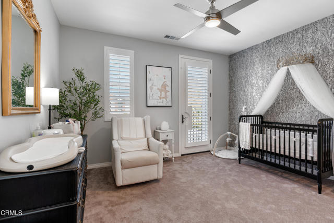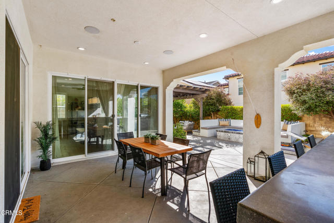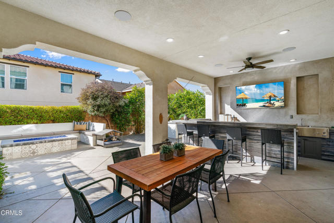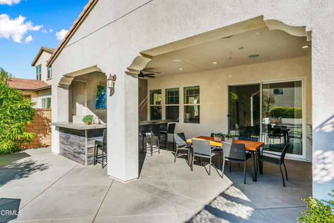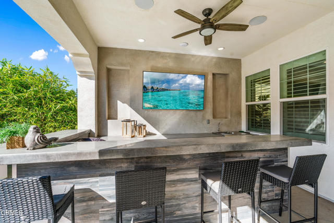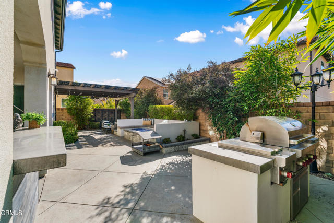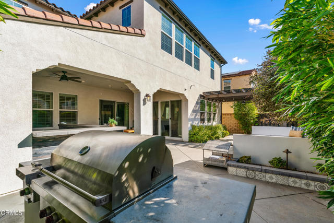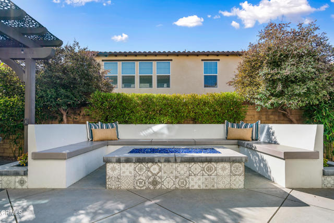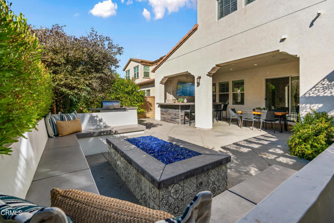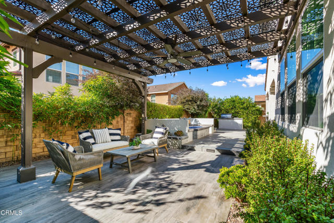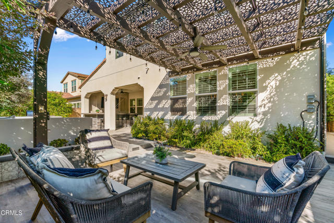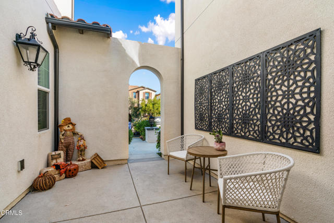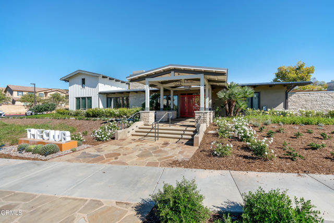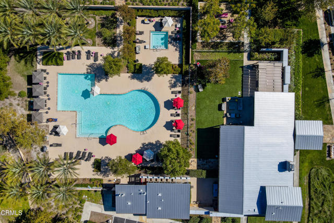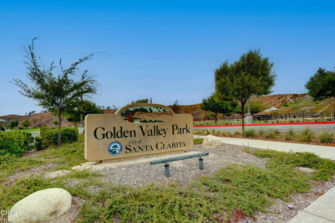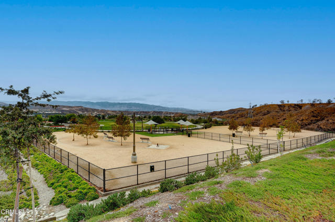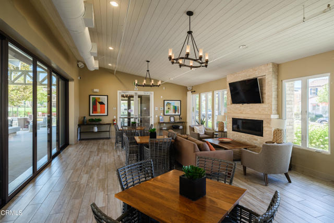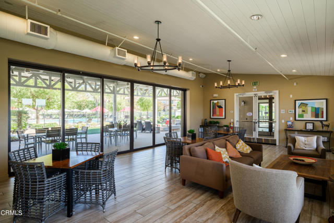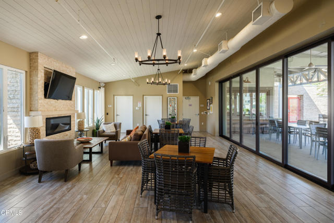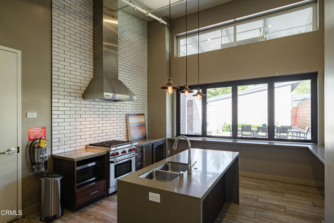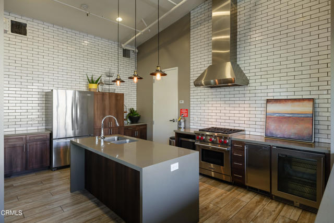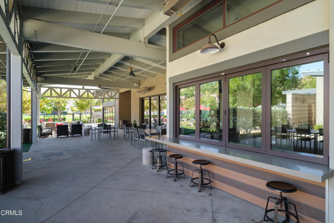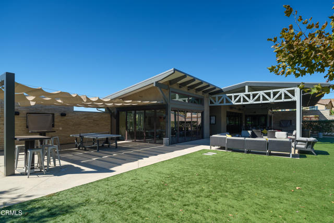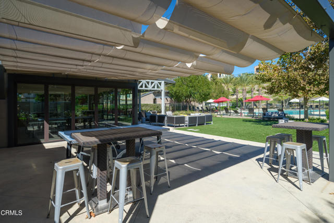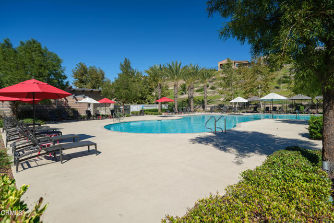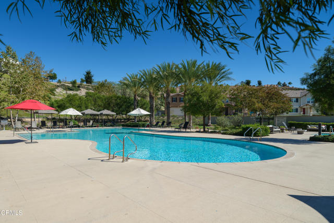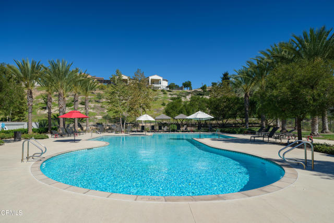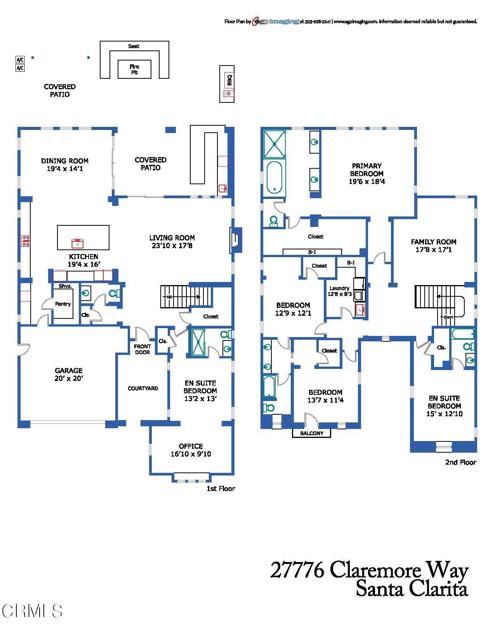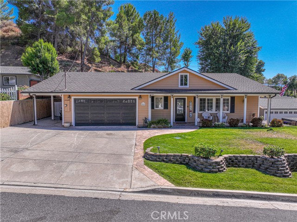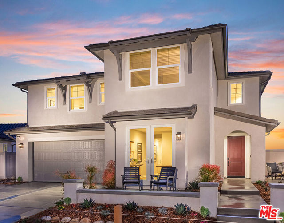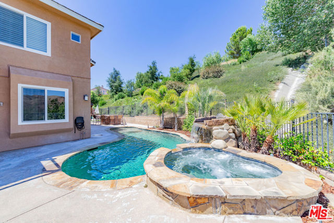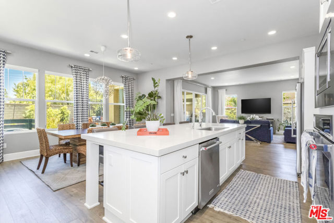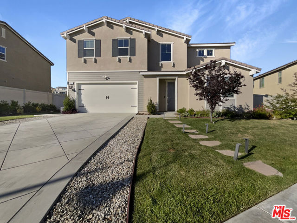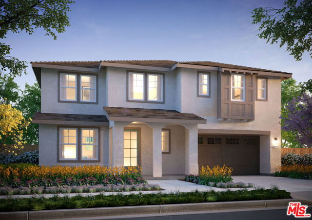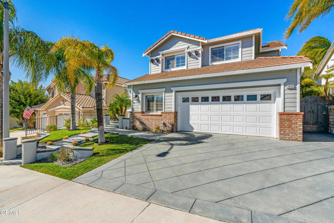27776 Claremore Way
Santa Clarita, CA 91350
Sold
27776 Claremore Way
Santa Clarita, CA 91350
Sold
Experience Luxury Living in Santa Clarita! Step into the highly sought-after gated community, The Heights at Five Knolls. Through the front door, exceptional open-concept living beckons. The living room has recessed lighting, large louvered shutters on dual-pane windows and a custom tiled fireplace exuding elegance and comfort. Engineered hardwood floors connect the living area with the kitchen and dining spaces. The kitchen is a dream with Wolf appliances, including a 5-burner range, a double oven, a Sub-Zero refrigerator and wine fridge as well as a butler's pantry elevating your cooking experience. The marble tile backsplash and Quartzite countertop island with waterfall sides provide an inviting space for both meal prep and entertaining. The adjacent dining room has recessed lighting, a stylish hanging light fixture, and a sliding glass door leading to the back patio. A versatile downstairs bedroom, currently used as a gym and office, has recessed lighting, a ceiling fan, and an attached 3/4 bathroom with a glass and tile shower enclosure. A convenient half-bath with a quartz countertop completes the first floor. The staircase to the second floor is a work of art with custom tile fronts and engineered wood steps, adding a contemporary touch to the interior. Upstairs a spacious loft area awaits. Recessed lighting and engineered hardwood flooring make it perfect for movie nights. The primary bedroom suite is a true retreat with carpeted floors, a ceiling fan, an en-suite b
PROPERTY INFORMATION
| MLS # | P1-16115 | Lot Size | 5,945 Sq. Ft. |
| HOA Fees | $248/Monthly | Property Type | Single Family Residence |
| Price | $ 1,290,000
Price Per SqFt: $ 280 |
DOM | 694 Days |
| Address | 27776 Claremore Way | Type | Residential |
| City | Santa Clarita | Sq.Ft. | 4,600 Sq. Ft. |
| Postal Code | 91350 | Garage | 2 |
| County | Los Angeles | Year Built | 2018 |
| Bed / Bath | 5 / 3.5 | Parking | 2 |
| Built In | 2018 | Status | Closed |
| Sold Date | 2024-03-06 |
INTERIOR FEATURES
| Has Laundry | Yes |
| Laundry Information | Individual Room, Upper Level |
| Has Fireplace | Yes |
| Fireplace Information | Living Room |
| Has Appliances | Yes |
| Kitchen Appliances | Dishwasher, Double Oven, Tankless Water Heater, Range Hood, Gas Cooktop, Refrigerator |
| Kitchen Information | Kitchen Island, Butler's Pantry, Walk-In Pantry, Self-closing drawers, Self-closing cabinet doors, Quartz Counters, Kitchen Open to Family Room, Stone Counters |
| Kitchen Area | Dining Room, In Kitchen |
| Has Heating | Yes |
| Heating Information | Central |
| Room Information | Family Room, Primary Suite, Primary Bathroom, Main Floor Primary Bedroom, Main Floor Bedroom, Laundry, Kitchen, Walk-In Pantry, Walk-In Closet, Two Primaries, Separate Family Room, Primary Bedroom, Living Room, Loft, Jack & Jill, Great Room |
| Has Cooling | Yes |
| Cooling Information | Central Air, Dual |
| Flooring Information | Carpet, Wood, Tile |
| InteriorFeatures Information | High Ceilings, Quartz Counters, Wired for Sound, Unfurnished, Stone Counters, Pantry, Ceiling Fan(s), Open Floorplan |
| DoorFeatures | Sliding Doors |
| Has Spa | Yes |
| SpaDescription | Association, In Ground, Community |
| WindowFeatures | Double Pane Windows |
| SecuritySafety | Gated Community |
| Bathroom Information | Double sinks in bath(s), Bathtub, Stone Counters, Separate tub and shower, Quartz Counters, Privacy toilet door, Exhaust fan(s), Double Sinks in Primary Bath, Closet in bathroom, Shower, Shower in Tub |
| Main Level Bedrooms | 1 |
| Main Level Bathrooms | 2 |
EXTERIOR FEATURES
| Has Pool | Yes |
| Pool | Association, Community |
| Has Patio | Yes |
| Patio | Patio |
| Has Fence | Yes |
| Fencing | Block |
| Has Sprinklers | Yes |
WALKSCORE
MAP
MORTGAGE CALCULATOR
- Principal & Interest:
- Property Tax: $1,376
- Home Insurance:$119
- HOA Fees:$248
- Mortgage Insurance:
PRICE HISTORY
| Date | Event | Price |
| 01/04/2024 | Listed | $1,349,000 |

Topfind Realty
REALTOR®
(844)-333-8033
Questions? Contact today.
Interested in buying or selling a home similar to 27776 Claremore Way?
Santa Clarita Similar Properties
Listing provided courtesy of Jason Berns, Keller Williams Realty. Based on information from California Regional Multiple Listing Service, Inc. as of #Date#. This information is for your personal, non-commercial use and may not be used for any purpose other than to identify prospective properties you may be interested in purchasing. Display of MLS data is usually deemed reliable but is NOT guaranteed accurate by the MLS. Buyers are responsible for verifying the accuracy of all information and should investigate the data themselves or retain appropriate professionals. Information from sources other than the Listing Agent may have been included in the MLS data. Unless otherwise specified in writing, Broker/Agent has not and will not verify any information obtained from other sources. The Broker/Agent providing the information contained herein may or may not have been the Listing and/or Selling Agent.
