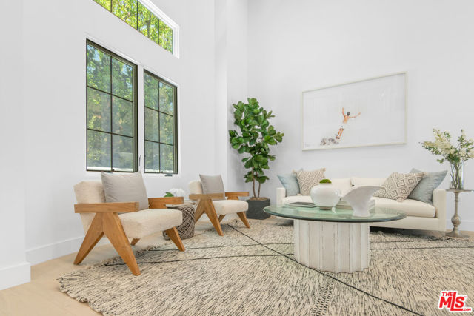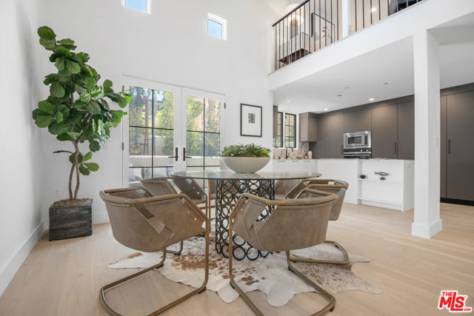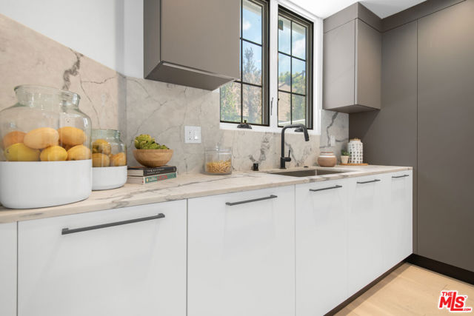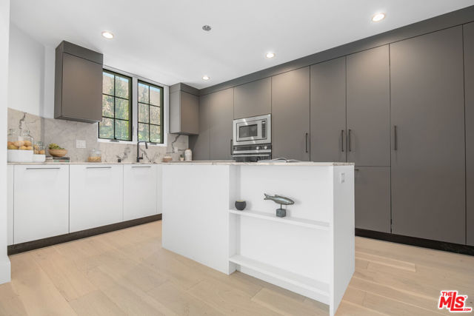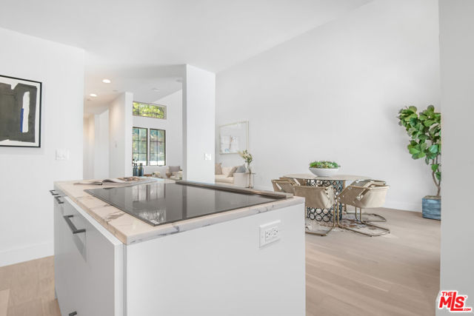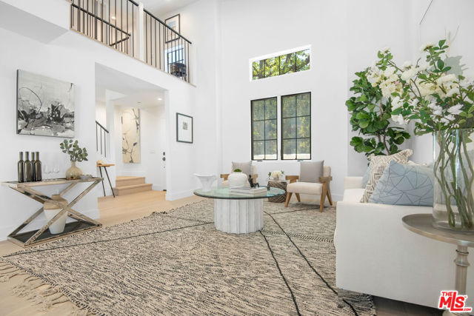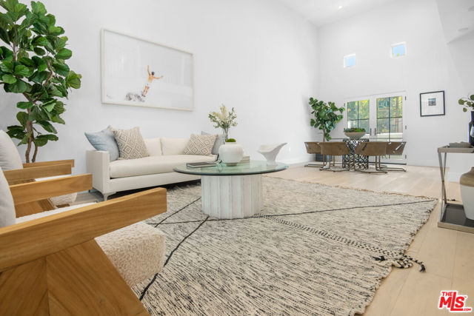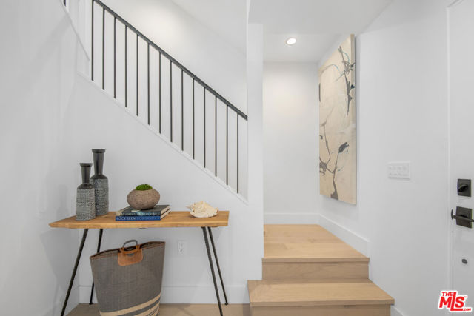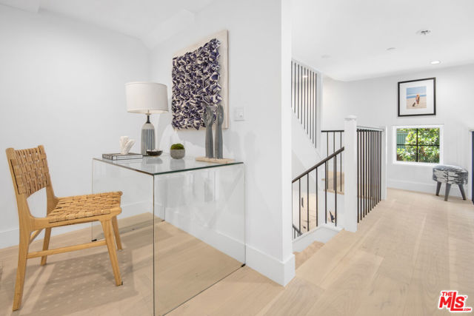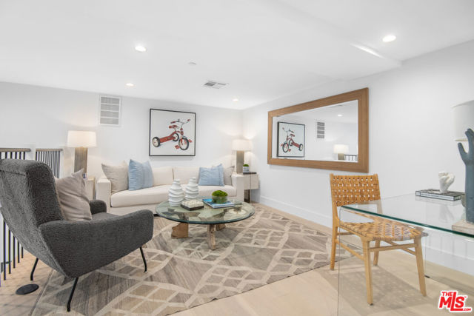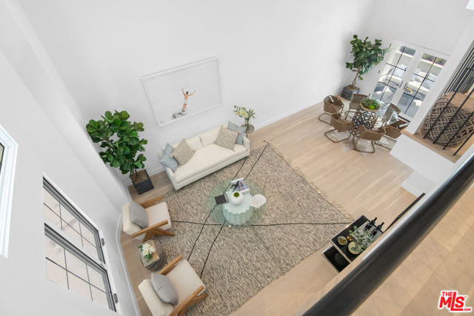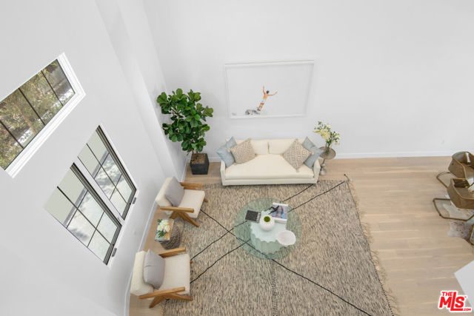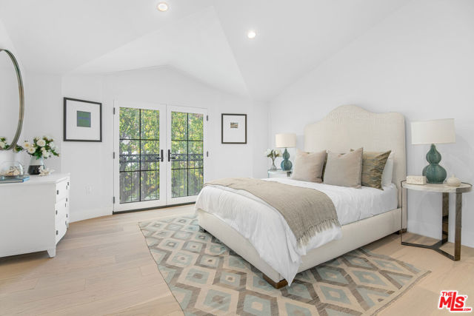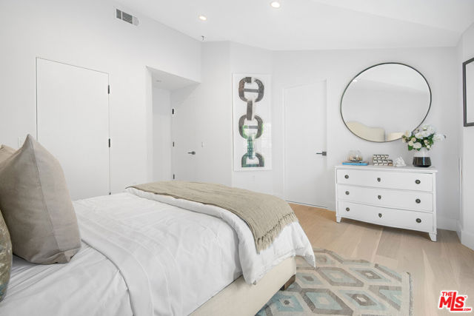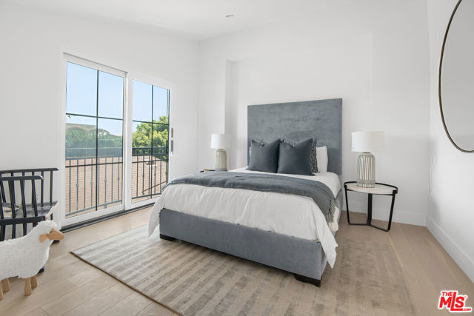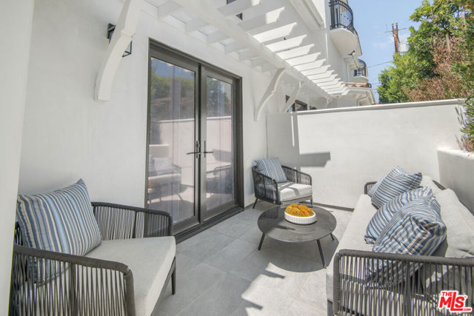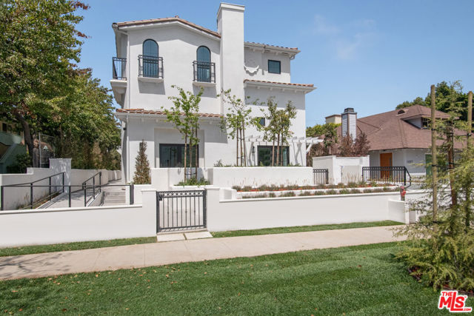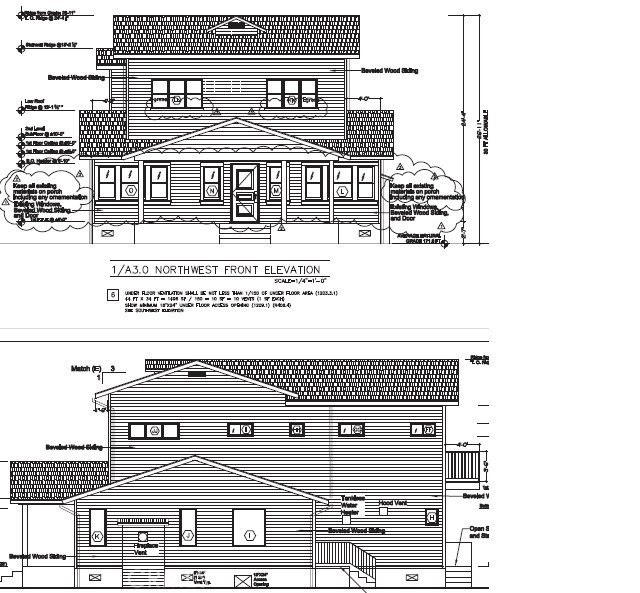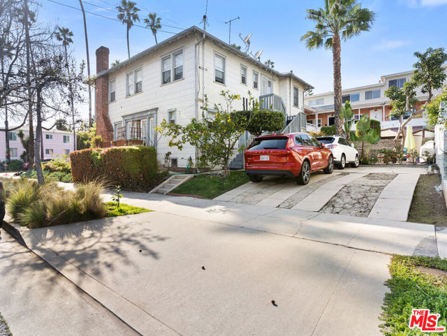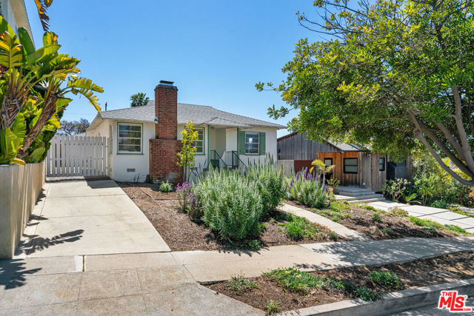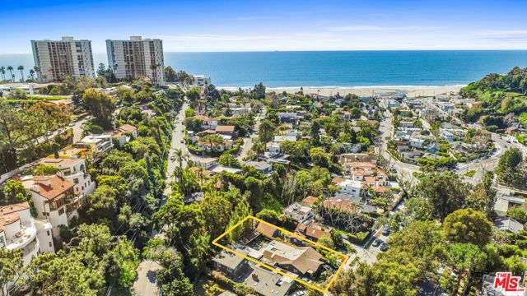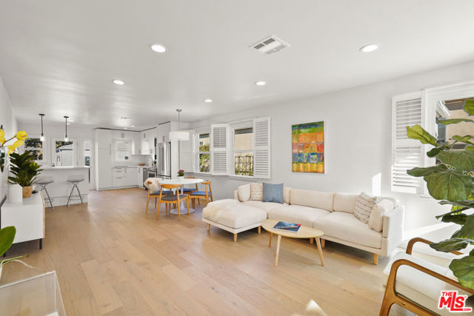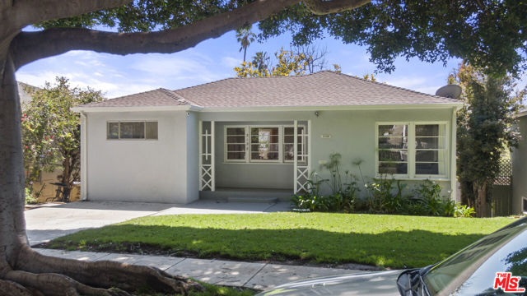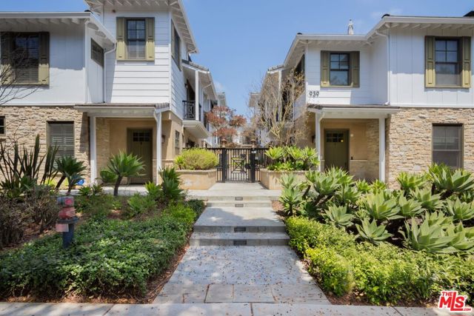1025 Euclid Street #102
Santa Monica, CA 90403
Sold
1025 Euclid Street #102
Santa Monica, CA 90403
Sold
1025 Euclid consists of five luxurious ground floor townhomes situated in a desirable neighborhood, north of Wilshire in Santa Monica, California. Warm Spanish exterior details with modern interior finishes is the perfect balance of home. Residence #102 is a delightful home consisting of an open and airy floor plan with a generous living space of 1,827 square feet. Upon entering the charming rounded blue front door, you are greeted by an open staircase in the entry and a great room with two story ceilings that open to the outdoors. Designed with luxurious finishes, the wide white oak wood floors, light walls and ceilings with great light create an inviting atmosphere. The white and slate colored Italian inspired kitchen has statuary quartz countertops, a Fisher Paykel appliance suite and is open to the great room and outdoors. The gracious mezzanine level loft, perfect for a den or office looks out across the open air of the great room. The upper level features two bedroom suites with vaulted ceilings, a furnished walk-in closet and Italian designed bath. Retreat and relax in the spacious private patio surrounded by lush landscape and a friendly neighborhood. 1025 Euclid Street is seated between the renowned Montana shops and restaurants, among the terrific Wilshire establishments. A short distance from the 3rd Street Promenade and the beach. Each home has a private, direct access two car garage with storage.
PROPERTY INFORMATION
| MLS # | 23258211 | Lot Size | N/A |
| HOA Fees | $641/Monthly | Property Type | Townhouse |
| Price | $ 2,295,000
Price Per SqFt: $ 1,256 |
DOM | 833 Days |
| Address | 1025 Euclid Street #102 | Type | Residential |
| City | Santa Monica | Sq.Ft. | 1,827 Sq. Ft. |
| Postal Code | 90403 | Garage | 2 |
| County | Los Angeles | Year Built | 2023 |
| Bed / Bath | 2 / 2.5 | Parking | 2 |
| Built In | 2023 | Status | Closed |
| Sold Date | 2023-11-09 |
INTERIOR FEATURES
| Has Laundry | Yes |
| Laundry Information | Washer Included, Dryer Included, In Closet, Upper Level |
| Has Fireplace | No |
| Fireplace Information | None |
| Has Appliances | Yes |
| Kitchen Appliances | Dishwasher, Disposal, Microwave, Refrigerator, Convection Oven, Built-In, Electric Cooktop |
| Kitchen Information | Kitchen Island |
| Kitchen Area | Dining Room |
| Has Heating | Yes |
| Heating Information | Central |
| Room Information | Loft, Primary Bathroom |
| Has Cooling | Yes |
| Cooling Information | Central Air, Dual |
| Flooring Information | Wood |
| EntryLocation | Main Level |
| Entry Level | 1 |
| Has Spa | No |
| SpaDescription | None |
| WindowFeatures | Double Pane Windows |
| SecuritySafety | Smoke Detector(s), Fire Sprinkler System, Fire Rated Drywall, Gated Community, Fire and Smoke Detection System, Automatic Gate |
| Bathroom Information | Low Flow Toilet(s), Vanity area |
EXTERIOR FEATURES
| Roof | Composition |
| Has Pool | No |
| Pool | None |
| Has Patio | Yes |
| Patio | Patio Open |
| Has Fence | Yes |
| Fencing | Stucco Wall |
| Has Sprinklers | Yes |
WALKSCORE
MAP
MORTGAGE CALCULATOR
- Principal & Interest:
- Property Tax: $2,448
- Home Insurance:$119
- HOA Fees:$641.36
- Mortgage Insurance:
PRICE HISTORY
| Date | Event | Price |
| 11/09/2023 | Sold | $2,225,000 |
| 10/29/2023 | Active Under Contract | $2,295,000 |
| 06/06/2023 | Active Under Contract | $2,349,000 |
| 04/07/2023 | Listed | $2,349,000 |

Topfind Realty
REALTOR®
(844)-333-8033
Questions? Contact today.
Interested in buying or selling a home similar to 1025 Euclid Street #102?
Santa Monica Similar Properties
Listing provided courtesy of Donald Heller, Coldwell Banker Exclusive. Based on information from California Regional Multiple Listing Service, Inc. as of #Date#. This information is for your personal, non-commercial use and may not be used for any purpose other than to identify prospective properties you may be interested in purchasing. Display of MLS data is usually deemed reliable but is NOT guaranteed accurate by the MLS. Buyers are responsible for verifying the accuracy of all information and should investigate the data themselves or retain appropriate professionals. Information from sources other than the Listing Agent may have been included in the MLS data. Unless otherwise specified in writing, Broker/Agent has not and will not verify any information obtained from other sources. The Broker/Agent providing the information contained herein may or may not have been the Listing and/or Selling Agent.

