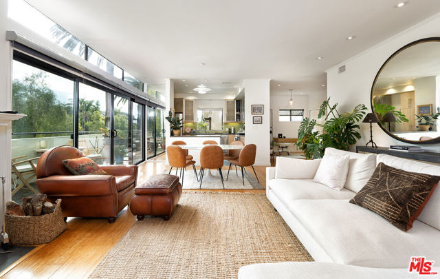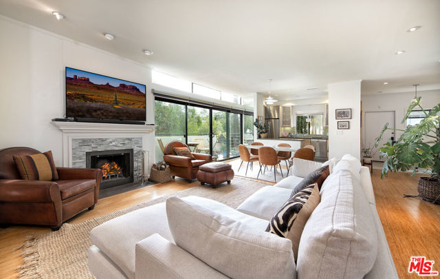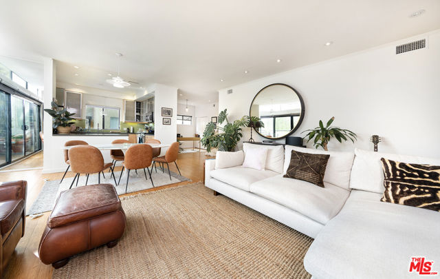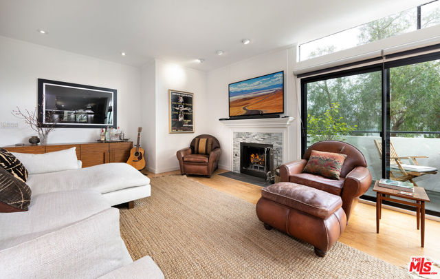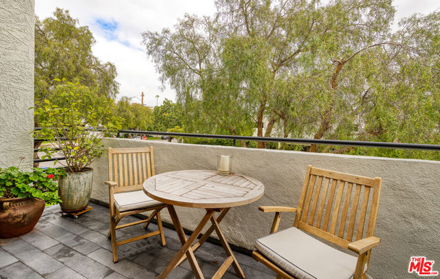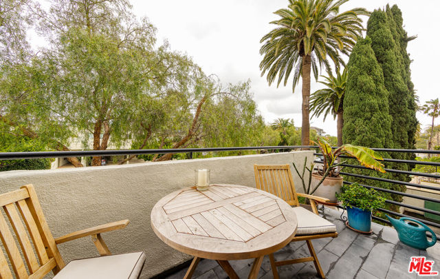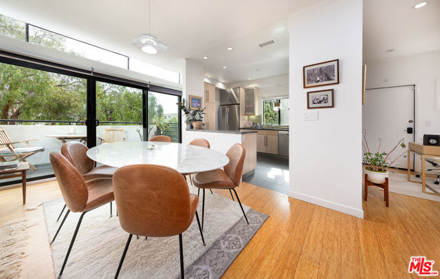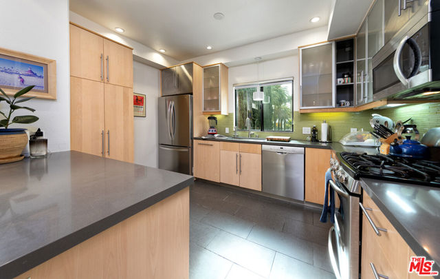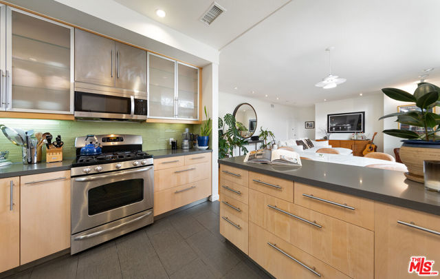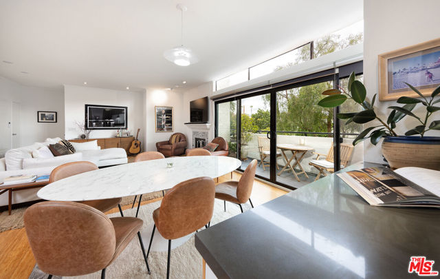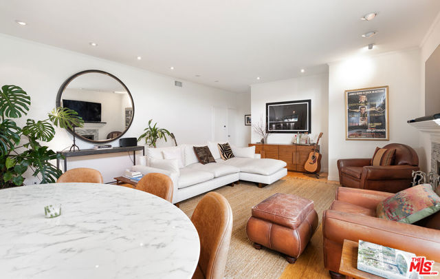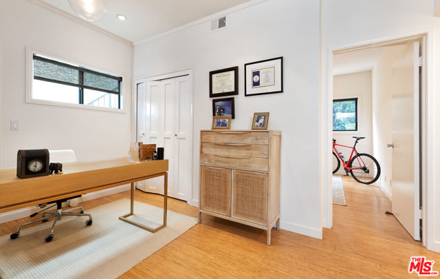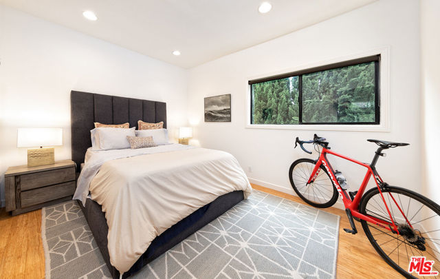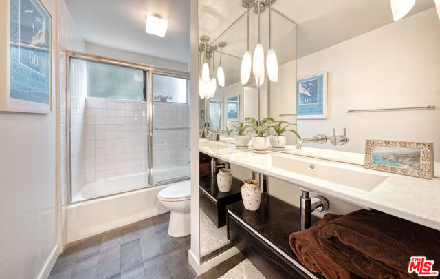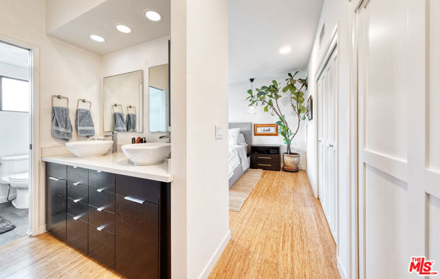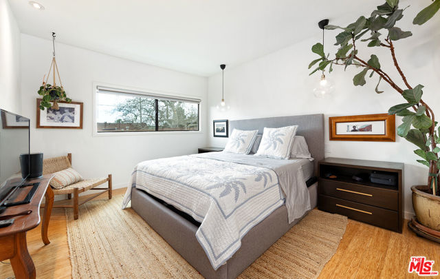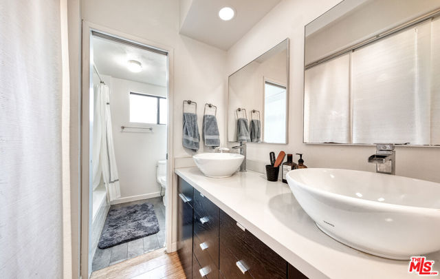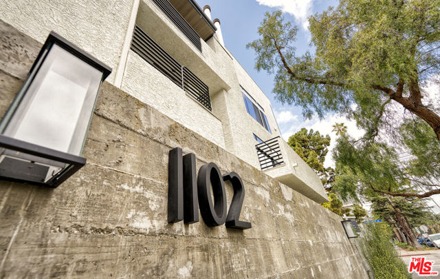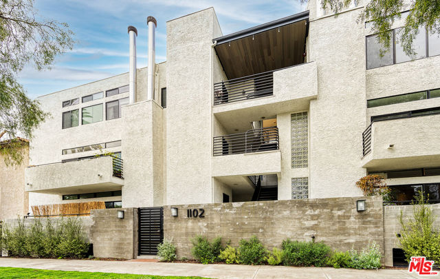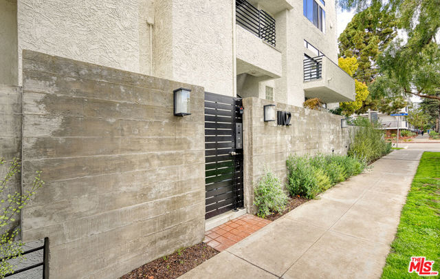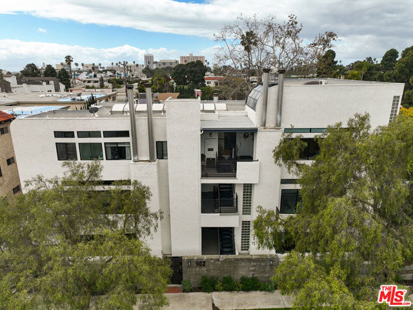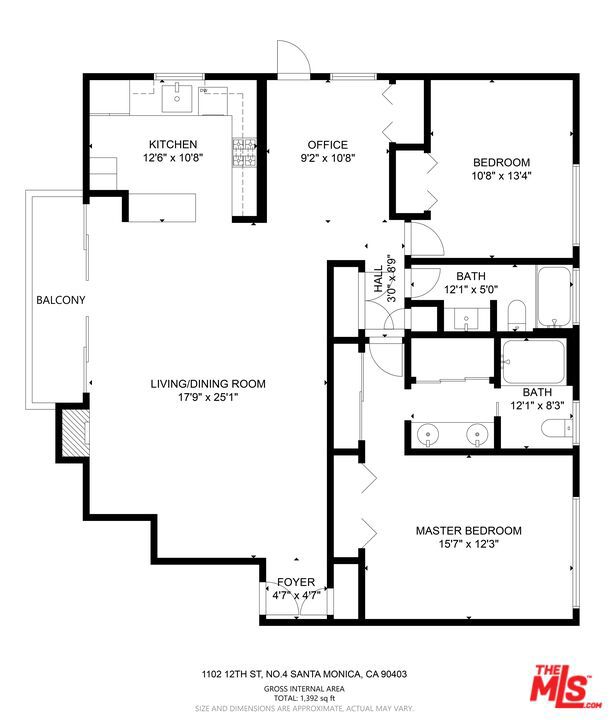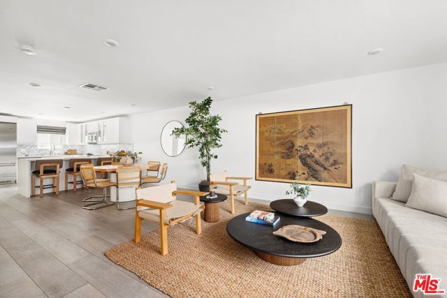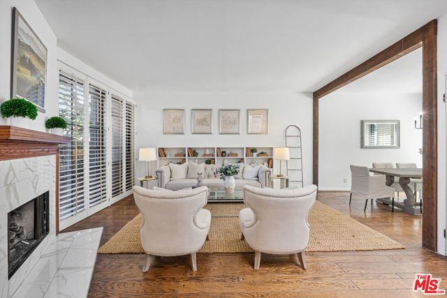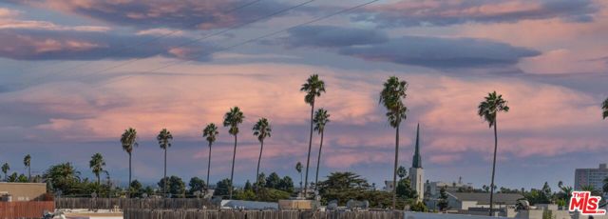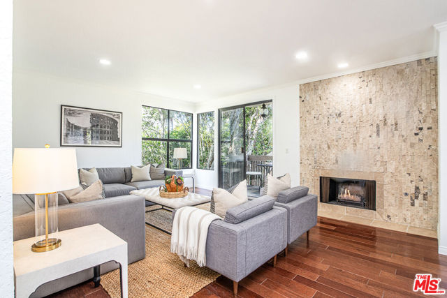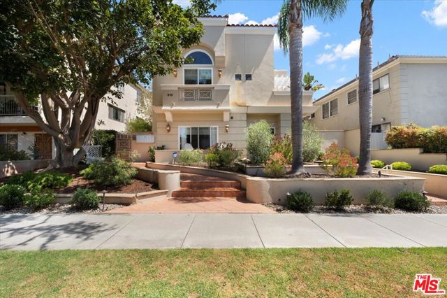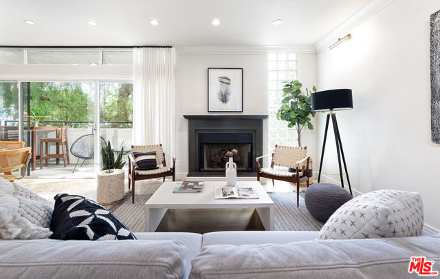1102 12th Street #4
Santa Monica, CA 90403
Sold
1102 12th Street #4
Santa Monica, CA 90403
Sold
Welcome home to this sunny 2 bedroom plus office, single-level condo with floor to ceiling sliders and windows. It is a corner unit with only 1 shared wall located in a modern 5-unit complex that just completed a full exterior renovation. Blocks away from Montana Ave, Palisades Park bluffs, and the beach. Enjoy serene views of mature trees and hummingbirds from your large custom-tiled balcony. Relax in the abundant natural light that fills every room thanks to the unit's multiple windows with unobstructed views from every room. Inside, you'll find a versatile floor plan with 2 generously sized bedrooms, 2 full baths, and an office that could easily serve as a third bedroom. The primary bedroom is a true retreat, with a newly updated ensuite bathroom featuring a dual sink vanity, custom closet doors, and plenty of storage space. The open-concept living room with high ceilings, dining area, and kitchen make this home perfect for entertaining or relaxing with family and friends. The living room features a new custom-tiled wood-burning fireplace, while the kitchen boasts modern appliances and ample counter space. Other highlights of this home include recessed lighting, hardwood floors, custom window coverings, brand-new dual pane windows/sliders, in-unit laundry, central heat & AC, 2 side-by-side parking spaces in a gated garage with plenty of storage, and personal electric car charger. California coastal living at its finest. Located in the Roosevelt Elementary /SMMUSD school district.
PROPERTY INFORMATION
| MLS # | 23252897 | Lot Size | 5,000 Sq. Ft. |
| HOA Fees | $590/Monthly | Property Type | Condominium |
| Price | $ 1,499,000
Price Per SqFt: $ 1,147 |
DOM | 885 Days |
| Address | 1102 12th Street #4 | Type | Residential |
| City | Santa Monica | Sq.Ft. | 1,307 Sq. Ft. |
| Postal Code | 90403 | Garage | N/A |
| County | Los Angeles | Year Built | 1981 |
| Bed / Bath | 2 / 2 | Parking | 2 |
| Built In | 1981 | Status | Closed |
| Sold Date | 2023-05-03 |
INTERIOR FEATURES
| Has Laundry | Yes |
| Laundry Information | Dryer Included, Inside |
| Has Fireplace | Yes |
| Fireplace Information | Living Room |
| Has Appliances | Yes |
| Kitchen Appliances | Dishwasher, Disposal, Refrigerator, Gas Cooktop |
| Kitchen Area | Breakfast Counter / Bar |
| Has Heating | Yes |
| Heating Information | Central |
| Room Information | Bonus Room |
| Has Cooling | Yes |
| Cooling Information | Central Air |
| Flooring Information | Wood |
| EntryLocation | Living Room |
| Entry Level | 2 |
| Has Spa | No |
| SpaDescription | None |
| WindowFeatures | Custom Covering, Double Pane Windows |
| SecuritySafety | Automatic Gate, Gated Community, Card/Code Access |
| Bathroom Information | Vanity area, Linen Closet/Storage, Shower in Tub |
EXTERIOR FEATURES
| Has Pool | No |
| Pool | None |
| Has Patio | Yes |
| Patio | Tile |
WALKSCORE
MAP
MORTGAGE CALCULATOR
- Principal & Interest:
- Property Tax: $1,599
- Home Insurance:$119
- HOA Fees:$590
- Mortgage Insurance:
PRICE HISTORY
| Date | Event | Price |
| 05/03/2023 | Sold | $1,575,000 |
| 04/03/2023 | Pending | $1,499,000 |
| 03/24/2023 | Listed | $1,499,000 |

Topfind Realty
REALTOR®
(844)-333-8033
Questions? Contact today.
Interested in buying or selling a home similar to 1102 12th Street #4?
Santa Monica Similar Properties
Listing provided courtesy of Sean McGuire, Compass. Based on information from California Regional Multiple Listing Service, Inc. as of #Date#. This information is for your personal, non-commercial use and may not be used for any purpose other than to identify prospective properties you may be interested in purchasing. Display of MLS data is usually deemed reliable but is NOT guaranteed accurate by the MLS. Buyers are responsible for verifying the accuracy of all information and should investigate the data themselves or retain appropriate professionals. Information from sources other than the Listing Agent may have been included in the MLS data. Unless otherwise specified in writing, Broker/Agent has not and will not verify any information obtained from other sources. The Broker/Agent providing the information contained herein may or may not have been the Listing and/or Selling Agent.
