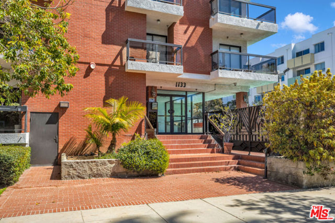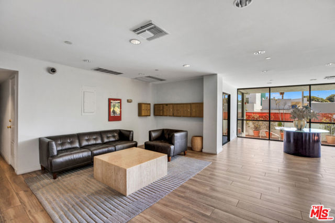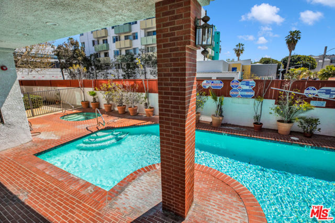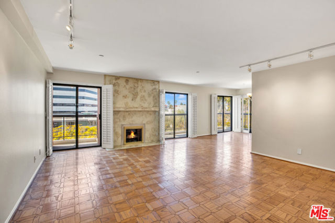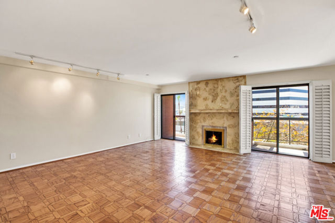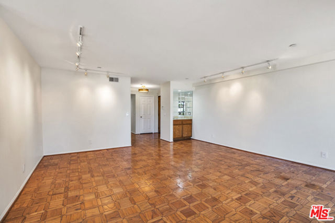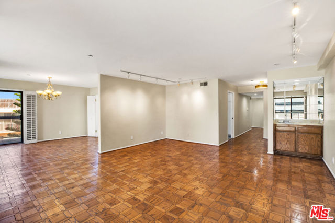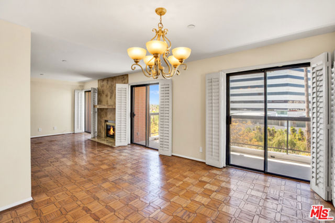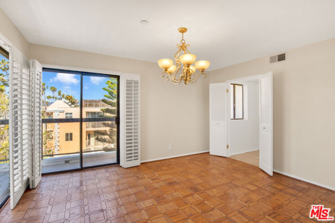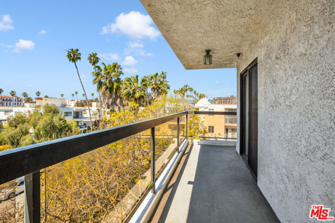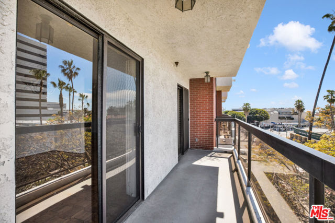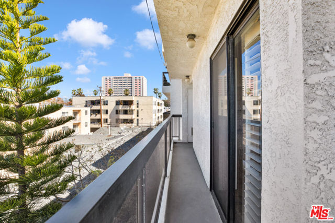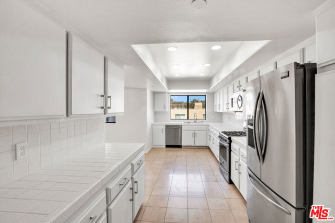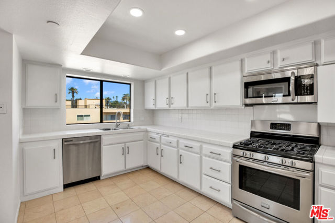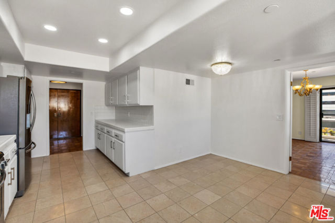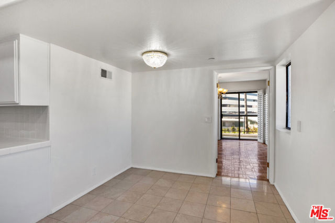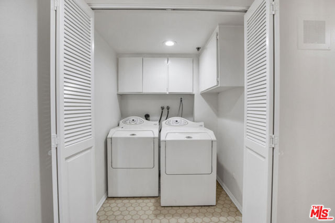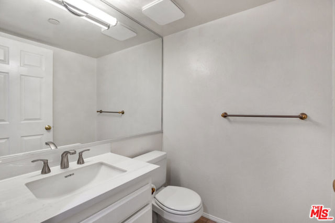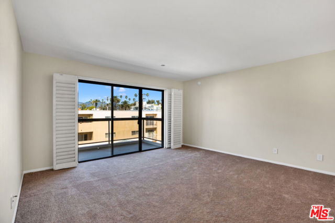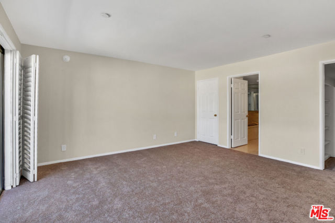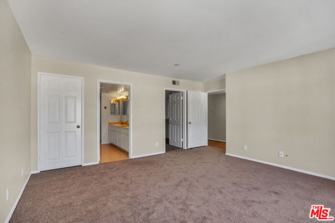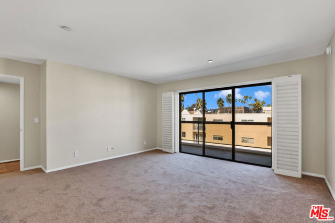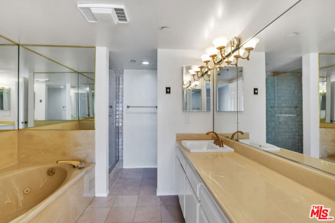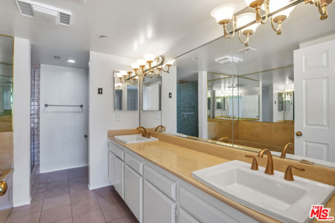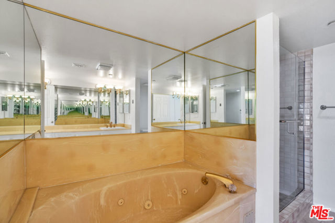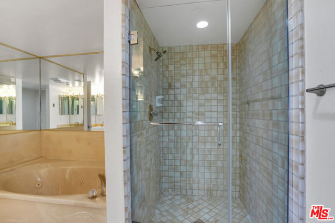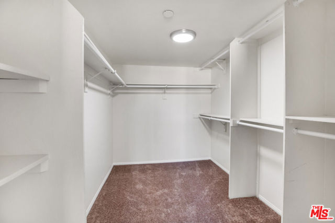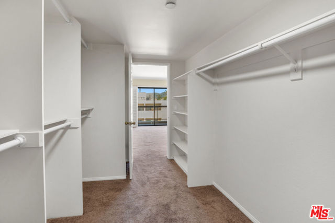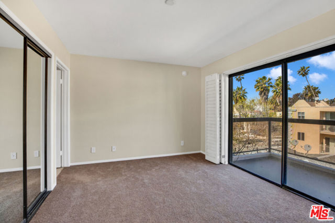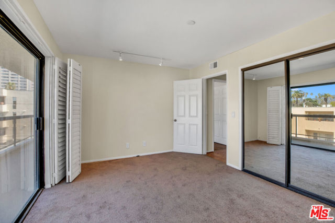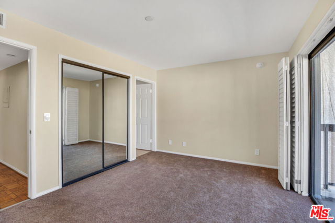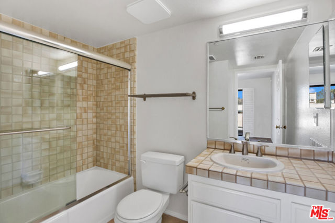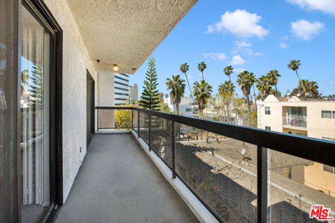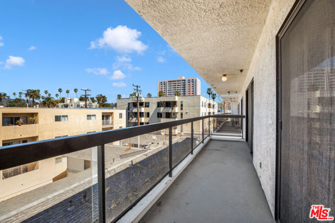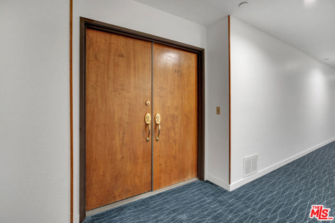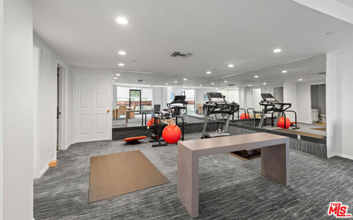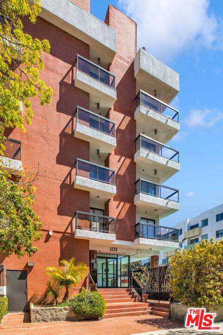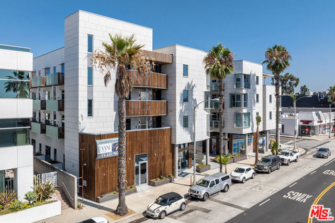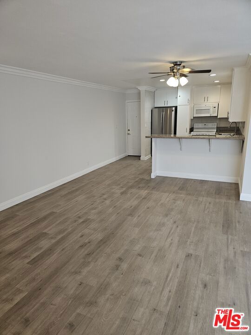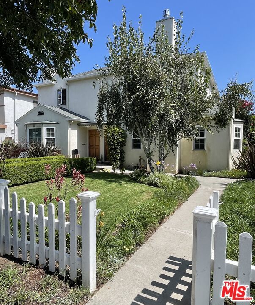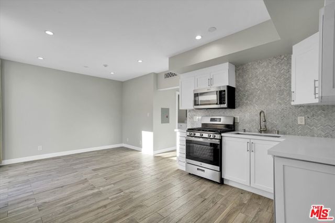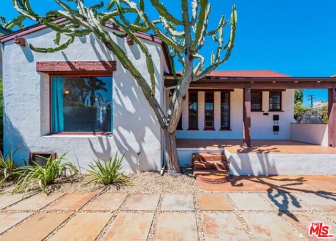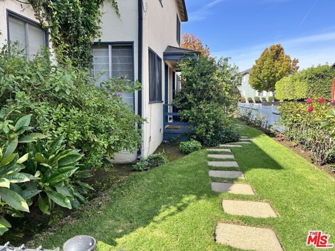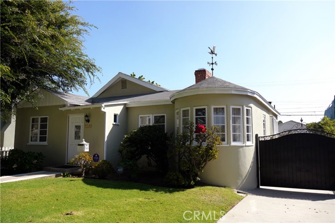1133 5th Street #401
Santa Monica, CA 90403
$6,080
Price
Price
2
Bed
Bed
2.5
Bath
Bath
1,682 Sq. Ft.
$4 / Sq. Ft.
$4 / Sq. Ft.
Sold
1133 5th Street #401
Santa Monica, CA 90403
Sold
$6,080
Price
Price
2
Bed
Bed
2.5
Bath
Bath
1,682
Sq. Ft.
Sq. Ft.
Truly unbeatable Santa Monica living in this front-facing one-level condo with an abundance of natural light and 4th-floor city views in a luxury full amenity building. This property features two substantially sized en-suite bedrooms each with patios and generous size closets. The primary suite includes a spa retreat bathroom with an enviable-sized walk-in closet. The living room is perfect for entertaining, cozy up next to the fireplace, and enjoy the stunning sunset views visible from the 180-degree wrap-around balcony. Host your family and friends in your formal dining room and a generously sized kitchen with plenty of counter space and tons of storage, or mix up some cocktails at the built-in bar. Additionally, the unit has a powder room and a separate laundry area for convenience. For comfort, the unit has central air and heat, and for security, the building is secured with an elevator and two side-by-side parking spots. Residents can enjoy a pool and hot tub, and the building is within walking distance of the beach, shops, restaurants, and theaters on the 3rd St Promenade. Plus, the building's location provides easy access to the freeway. Overall, it sounds like a fantastic place to call home!
PROPERTY INFORMATION
| MLS # | 23256145 | Lot Size | 14,996 Sq. Ft. |
| HOA Fees | $0/Monthly | Property Type | Condominium |
| Price | $ 6,080
Price Per SqFt: $ 4 |
DOM | 969 Days |
| Address | 1133 5th Street #401 | Type | Residential Lease |
| City | Santa Monica | Sq.Ft. | 1,682 Sq. Ft. |
| Postal Code | 90403 | Garage | 2 |
| County | Los Angeles | Year Built | 1985 |
| Bed / Bath | 2 / 2.5 | Parking | 2 |
| Built In | 1985 | Status | Closed |
| Rented Date | 2023-05-05 |
INTERIOR FEATURES
| Has Laundry | Yes |
| Laundry Information | Washer Included, Dryer Included, Inside, Individual Room |
| Has Fireplace | Yes |
| Fireplace Information | Gas, Living Room, Gas Starter |
| Has Appliances | Yes |
| Kitchen Appliances | Dishwasher, Disposal, Microwave, Refrigerator, Oven, Gas Oven, Range |
| Kitchen Information | Tile Counters |
| Kitchen Area | Breakfast Nook, Dining Room |
| Has Heating | Yes |
| Heating Information | Central |
| Room Information | Master Bathroom, Living Room, Two Masters, Walk-In Closet, Entry |
| Has Cooling | Yes |
| Cooling Information | Central Air |
| Flooring Information | Carpet, Tile |
| InteriorFeatures Information | Bar, Living Room Balcony, Open Floorplan, Wet Bar, Track Lighting |
| EntryLocation | Ground Level w/steps |
| Has Spa | Yes |
| SpaDescription | Community, Heated, In Ground |
| WindowFeatures | Plantation Shutters, Custom Covering |
| SecuritySafety | Resident Manager, 24 Hour Security, Gated Community |
| Bathroom Information | Vanity area, Shower in Tub, Tile Counters, Shower, Jetted Tub |
EXTERIOR FEATURES
| Has Pool | No |
| Pool | In Ground, Fenced, Community |
| Has Fence | Yes |
| Fencing | Privacy |
| Has Sprinklers | No |
WALKSCORE
MAP
PRICE HISTORY
| Date | Event | Price |
| 05/05/2023 | Sold | $6,080 |
| 03/31/2023 | Listed | $6,200 |

Topfind Realty
REALTOR®
(844)-333-8033
Questions? Contact today.
Interested in buying or selling a home similar to 1133 5th Street #401?
Santa Monica Similar Properties
Listing provided courtesy of Keri White, Element RE, Inc. Based on information from California Regional Multiple Listing Service, Inc. as of #Date#. This information is for your personal, non-commercial use and may not be used for any purpose other than to identify prospective properties you may be interested in purchasing. Display of MLS data is usually deemed reliable but is NOT guaranteed accurate by the MLS. Buyers are responsible for verifying the accuracy of all information and should investigate the data themselves or retain appropriate professionals. Information from sources other than the Listing Agent may have been included in the MLS data. Unless otherwise specified in writing, Broker/Agent has not and will not verify any information obtained from other sources. The Broker/Agent providing the information contained herein may or may not have been the Listing and/or Selling Agent.
