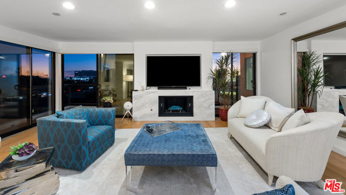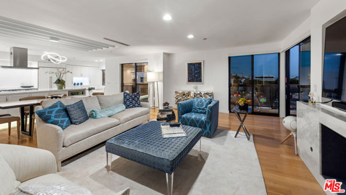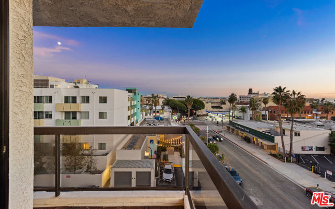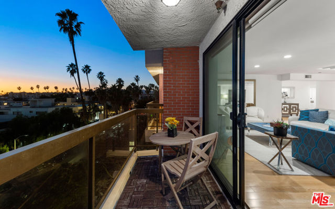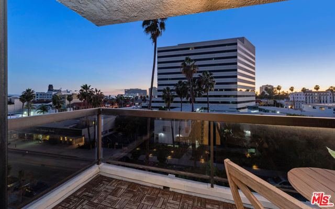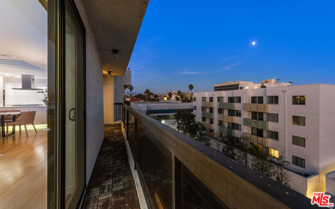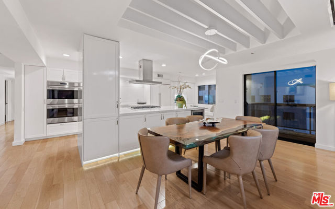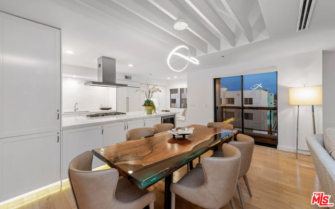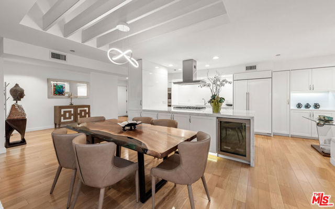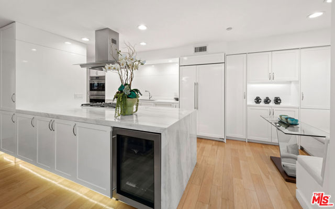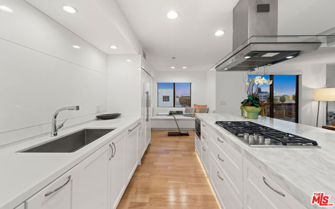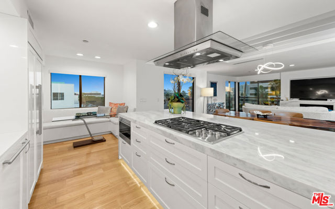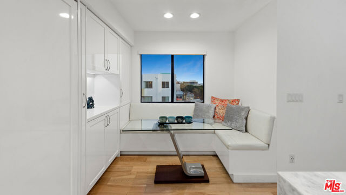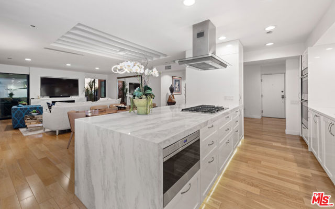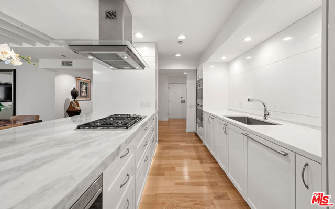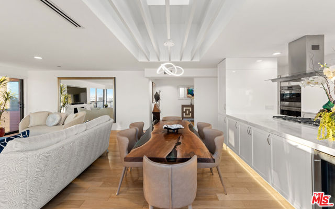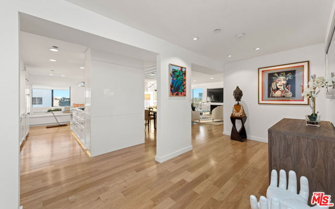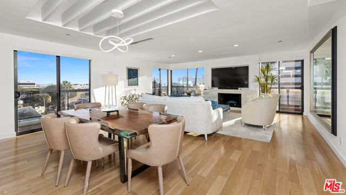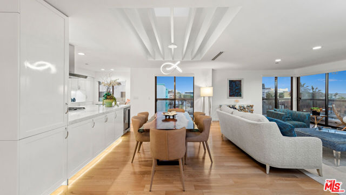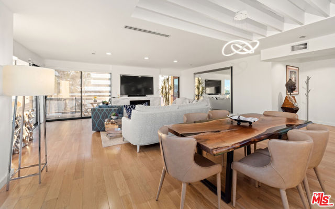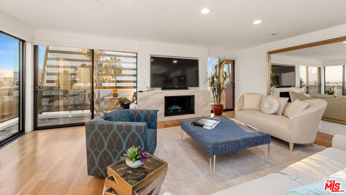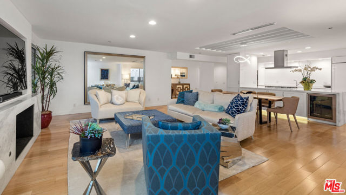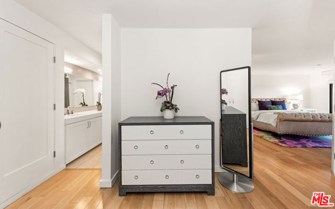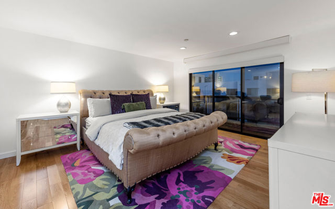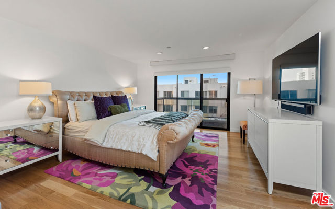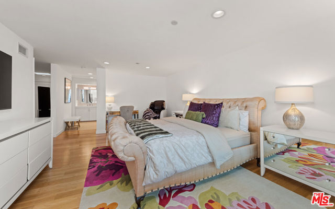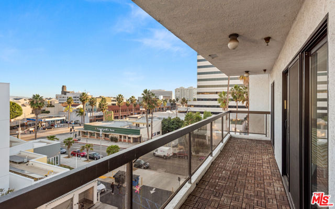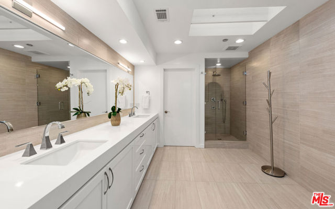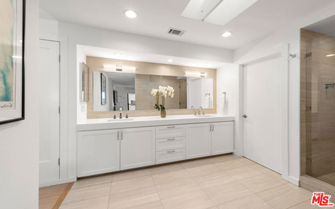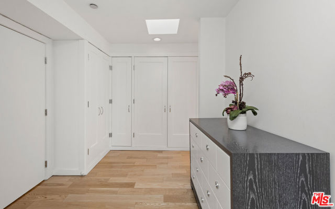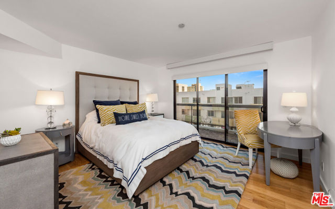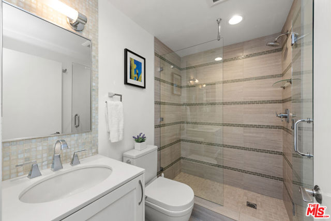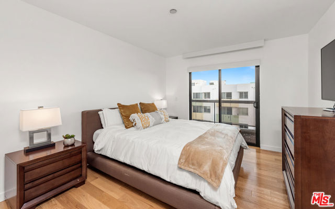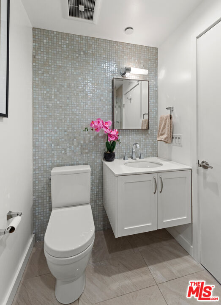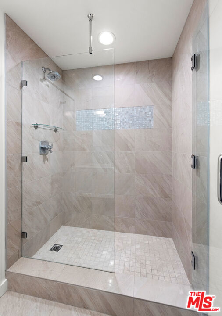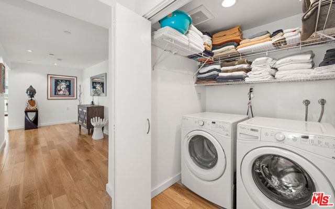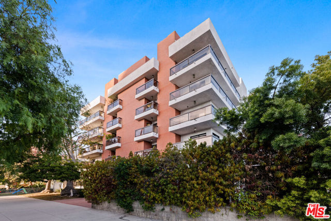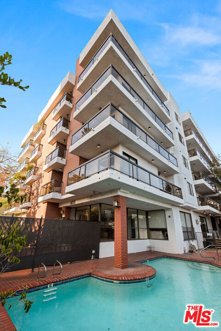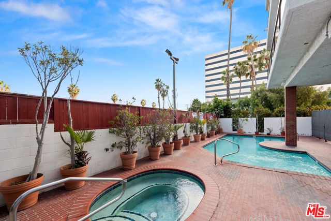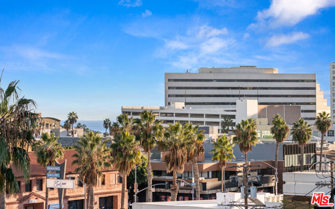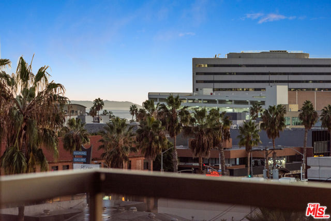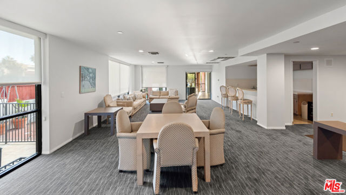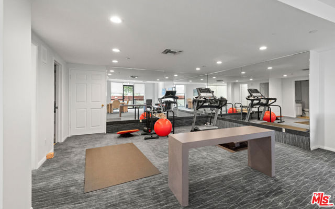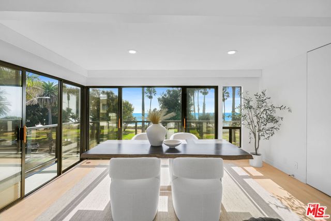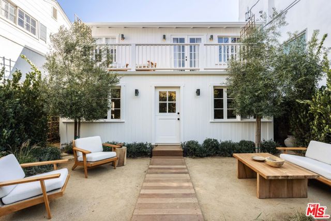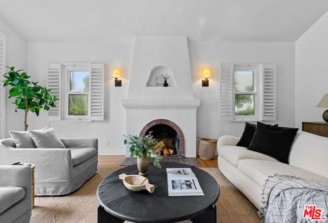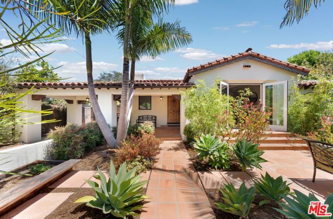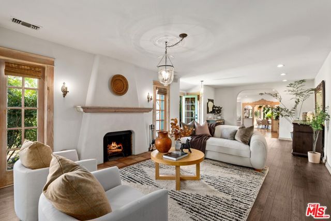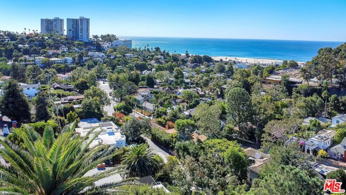1133 5th Street #503
Santa Monica, CA 90403
Sold
1133 5th Street #503
Santa Monica, CA 90403
Sold
Embrace elevated downtown Santa Monica living with this chic three-bedroom, three-bath top-floor penthouse condominium that combines city and with ocean views with artful, spacious modern interiors and bountiful amenities. Located blocks from Palisades Park, the beach, and the Third Street Promenade's popular shops and restaurants, this 2,073-square-foot residence was recently renovated by architect Janek Dombrowa and boasts a number of sleek design features. Inside, find white oak hardwood floors, walls of windows framing the city, treetop views, and three private balconies. Three large skylights further illuminate the home. The sunlit living room centers around a stone-clad fireplace and opens to a gorgeous chef's kitchen with Caesarstone countertops, a blue-gray onyx marble island, a Wolf range, self-closing double ovens, a Sub-Zero refrigerator with custom finishes, and a Bosch dishwasher. All bathrooms feature a large custom shower with stainless glass enclosures and ceramic tiling. The primary suite is a spa-like refuge, complete with a standalone shower, dual sinks, and slab stone countertops. Set within a secured community, 1133 5th Street #503 enjoys access to an onsite pool and spa, a clubhouse, a conference room, and an elevator. Additional features include two assigned covered and secured parking spaces. Bright, contemporary coastal living awaits in this stylish penthouse retreat.
PROPERTY INFORMATION
| MLS # | 22216631 | Lot Size | 14,996 Sq. Ft. |
| HOA Fees | $769/Monthly | Property Type | Condominium |
| Price | $ 3,200,000
Price Per SqFt: $ 1,544 |
DOM | 1005 Days |
| Address | 1133 5th Street #503 | Type | Residential |
| City | Santa Monica | Sq.Ft. | 2,073 Sq. Ft. |
| Postal Code | 90403 | Garage | 2 |
| County | Los Angeles | Year Built | 1985 |
| Bed / Bath | 3 / 3 | Parking | 2 |
| Built In | 1985 | Status | Closed |
| Sold Date | 2023-03-01 |
INTERIOR FEATURES
| Has Laundry | Yes |
| Laundry Information | Washer Included, Dryer Included, In Closet |
| Has Fireplace | Yes |
| Fireplace Information | Gas, Living Room |
| Has Appliances | Yes |
| Kitchen Appliances | Dishwasher, Disposal, Microwave, Refrigerator, Built-In, Double Oven, Gas Cooktop, Oven |
| Kitchen Information | Remodeled Kitchen, Kitchen Island, Kitchen Open to Family Room |
| Kitchen Area | Breakfast Nook, Dining Room, In Kitchen |
| Has Heating | Yes |
| Heating Information | Central |
| Room Information | Great Room, Entry, Primary Bathroom, Living Room |
| Has Cooling | Yes |
| Cooling Information | Central Air |
| Flooring Information | Wood, Tile |
| InteriorFeatures Information | Open Floorplan, Recessed Lighting, Storage |
| EntryLocation | Penthouse |
| Entry Level | 5 |
| Has Spa | Yes |
| SpaDescription | Community |
| WindowFeatures | Custom Covering |
| SecuritySafety | Carbon Monoxide Detector(s), Fire and Smoke Detection System, Gated Community |
| Bathroom Information | Remodeled, Vanity area, Shower |
EXTERIOR FEATURES
| FoundationDetails | Combination |
| Has Pool | No |
| Pool | Community |
| Has Patio | Yes |
| Patio | Patio Open |
| Has Fence | Yes |
| Fencing | Split Rail, Brick |
WALKSCORE
MAP
MORTGAGE CALCULATOR
- Principal & Interest:
- Property Tax: $3,413
- Home Insurance:$119
- HOA Fees:$769
- Mortgage Insurance:
PRICE HISTORY
| Date | Event | Price |
| 03/01/2023 | Sold | $3,200,000 |
| 01/31/2023 | Active Under Contract | $3,200,000 |
| 11/21/2022 | Listed | $3,200,000 |

Topfind Realty
REALTOR®
(844)-333-8033
Questions? Contact today.
Interested in buying or selling a home similar to 1133 5th Street #503?
Listing provided courtesy of Keri White, Element RE, Inc. Based on information from California Regional Multiple Listing Service, Inc. as of #Date#. This information is for your personal, non-commercial use and may not be used for any purpose other than to identify prospective properties you may be interested in purchasing. Display of MLS data is usually deemed reliable but is NOT guaranteed accurate by the MLS. Buyers are responsible for verifying the accuracy of all information and should investigate the data themselves or retain appropriate professionals. Information from sources other than the Listing Agent may have been included in the MLS data. Unless otherwise specified in writing, Broker/Agent has not and will not verify any information obtained from other sources. The Broker/Agent providing the information contained herein may or may not have been the Listing and/or Selling Agent.

