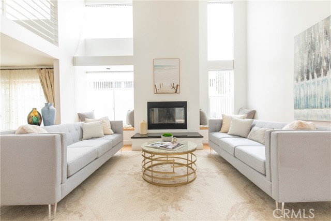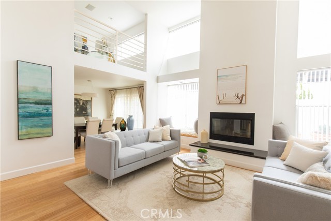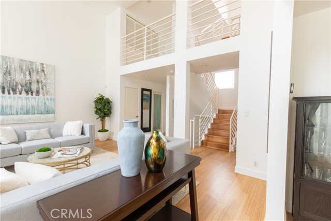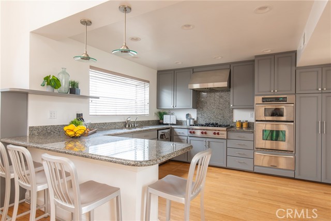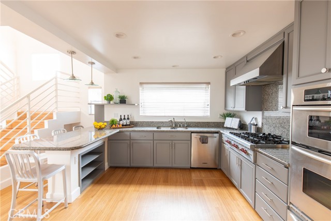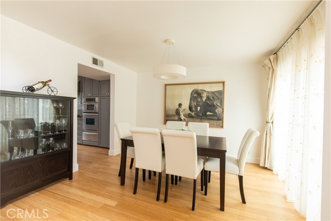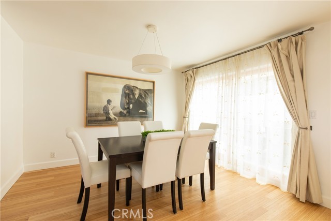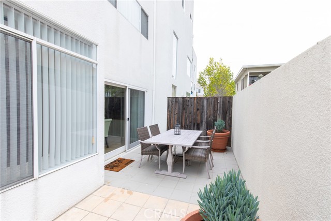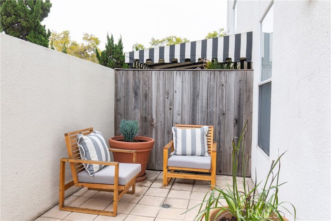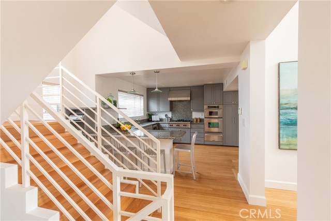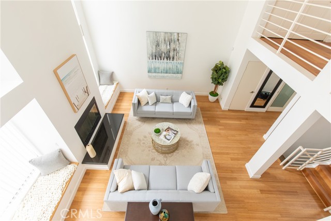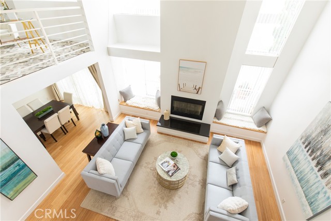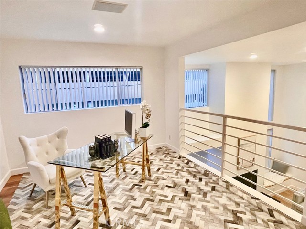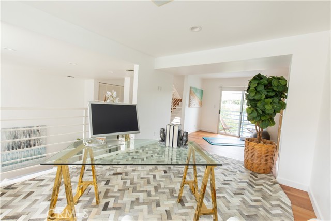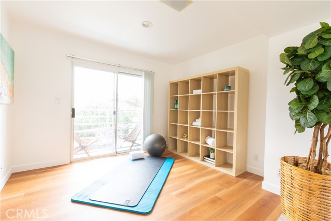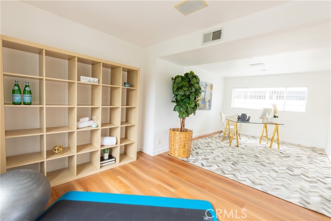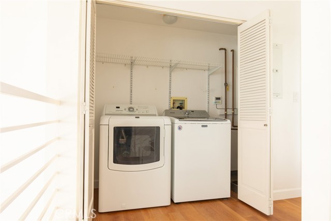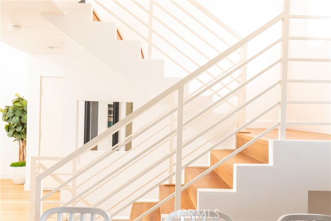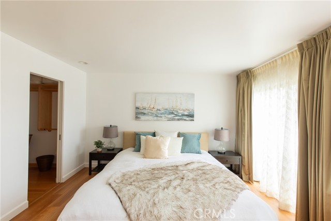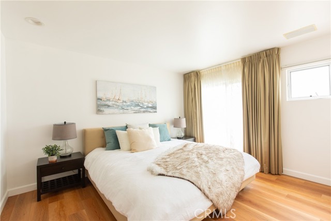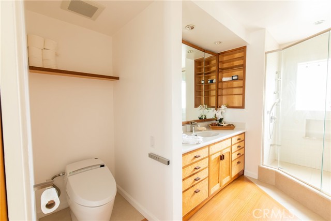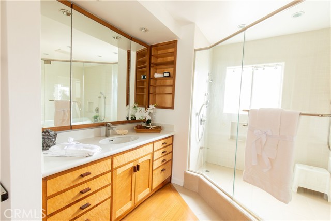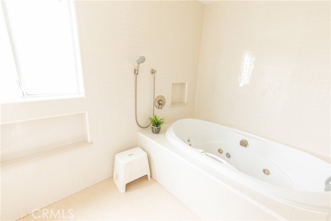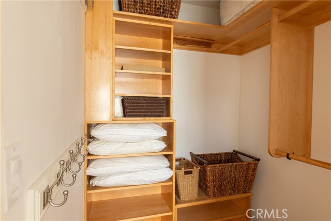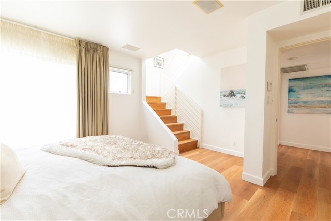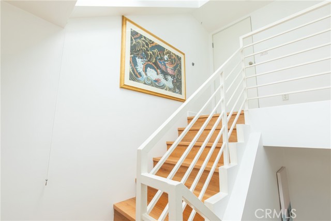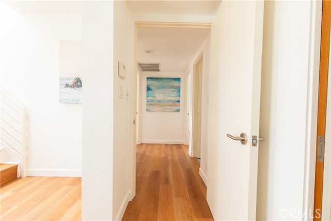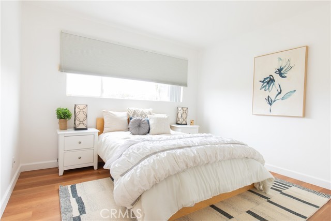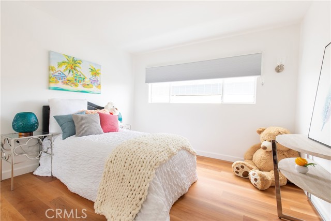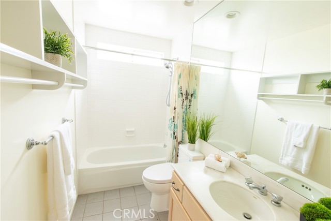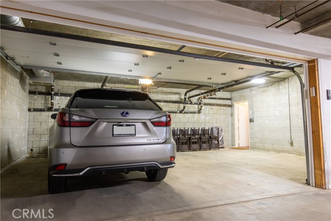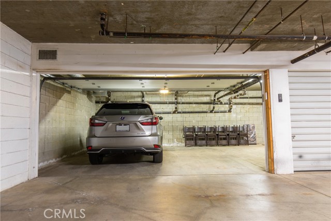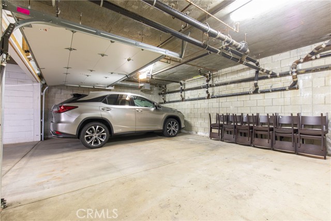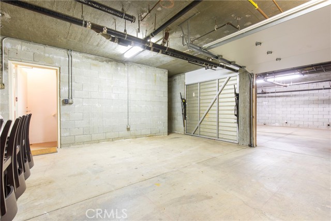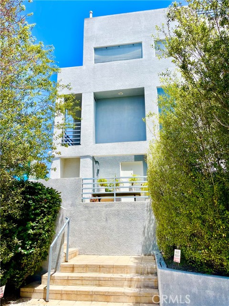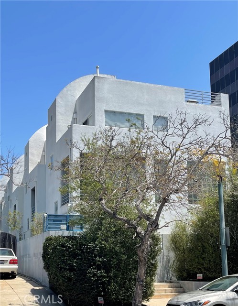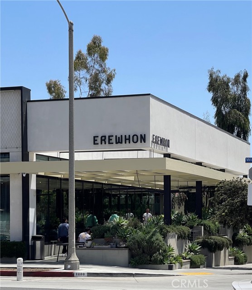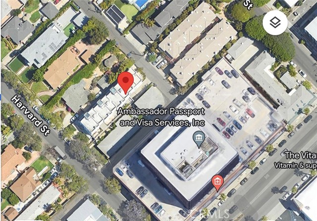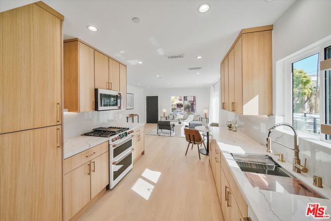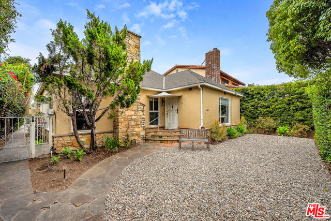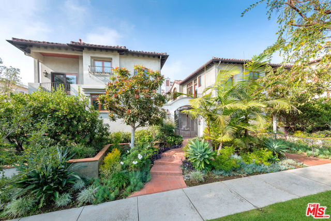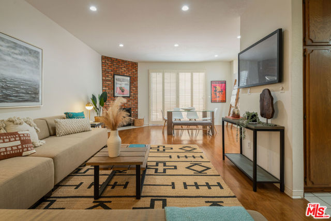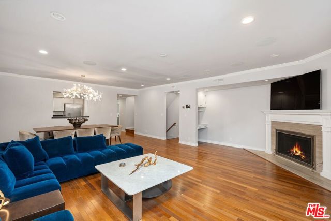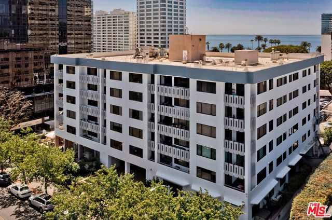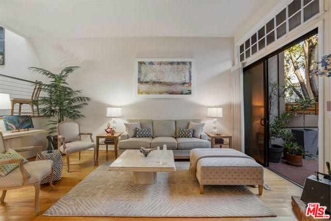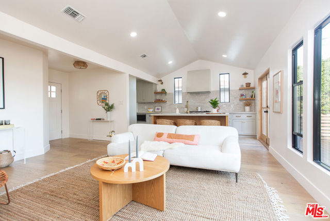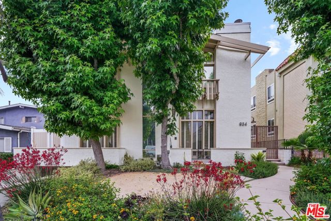1139 Harvard Street #b
Santa Monica, CA 90403
Sold
1139 Harvard Street #b
Santa Monica, CA 90403
Sold
Pride of ownership in North of Wilshire, Santa Monica. Tri-level modern townhome with a private three car garage in the gated garage level. 1F: Step in to grand living room with cathedral ceiling to the top of second level. Elevated fireplace with natural stone sitting area framed with large tall walls. Spacious dining room opens to the private patio which is great for entertaining or quiet relaxation. Functional kitchen with new cabinets, coffee bar, beverage fridge under staircase. Guest powder room with Toto wash-let toilet. 2F: Open and spacious den and loft overlooks the living room below. Laundry area accommodates side by side washer and dryer. Two balconies offer private escapes. 3F: All three ample sized bedrooms are on the third floor level. Main bedroom with remodeled spacious full bathroom. The tub and shower area elevated and framed in glass walls for a total wet area experience. Main walk-in closet with shelving. Two guest bedrooms with double doored closets share a bright and spacious full bathroom. Roof top: Access to roof top allows easy access to newer central heater and air conditioning equipment. After heavy rain in February and March, roof above the subject unit, along with selected exterior stucco walls, are water proofed. Only 4 townhomes in the complex. One block to the Erewhon and ten minutes to 405 freeway.
PROPERTY INFORMATION
| MLS # | PW24025493 | Lot Size | 7,077 Sq. Ft. |
| HOA Fees | $238/Monthly | Property Type | Townhouse |
| Price | $ 1,995,000
Price Per SqFt: $ 1,172 |
DOM | 433 Days |
| Address | 1139 Harvard Street #b | Type | Residential |
| City | Santa Monica | Sq.Ft. | 1,702 Sq. Ft. |
| Postal Code | 90403 | Garage | 3 |
| County | Los Angeles | Year Built | 1993 |
| Bed / Bath | 3 / 2.5 | Parking | 3 |
| Built In | 1993 | Status | Closed |
| Sold Date | 2024-06-06 |
INTERIOR FEATURES
| Has Laundry | Yes |
| Laundry Information | Dryer Included, Gas Dryer Hookup, In Closet, Inside, Upper Level, Washer Hookup, Washer Included |
| Has Fireplace | Yes |
| Fireplace Information | Living Room, Gas Starter, Wood Burning |
| Has Appliances | Yes |
| Kitchen Appliances | 6 Burner Stove, Dishwasher, Electric Oven, Disposal, Gas Cooktop, Gas Water Heater, Microwave, Range Hood, Tankless Water Heater, Vented Exhaust Fan, Warming Drawer, Water Line to Refrigerator |
| Kitchen Information | Granite Counters |
| Kitchen Area | Breakfast Counter / Bar, Dining Room |
| Has Heating | Yes |
| Heating Information | Central, Electric, Fireplace(s) |
| Room Information | All Bedrooms Up, Den, Entry, Kitchen, Laundry, Living Room, Loft, Primary Bathroom, Primary Bedroom, Primary Suite, Walk-In Closet |
| Has Cooling | Yes |
| Cooling Information | Central Air, Electric |
| Flooring Information | Bamboo, Wood |
| InteriorFeatures Information | Balcony, Ceiling Fan(s), Copper Plumbing Full, Corian Counters, Granite Counters, High Ceilings, Recessed Lighting |
| EntryLocation | 2 |
| Entry Level | 2 |
| Has Spa | No |
| SpaDescription | None |
| WindowFeatures | Blinds, Casement Windows, Double Pane Windows, Garden Window(s), Skylight(s) |
| SecuritySafety | Carbon Monoxide Detector(s), Smoke Detector(s) |
| Bathroom Information | Bathtub, Low Flow Shower, Low Flow Toilet(s), Shower, Shower in Tub, Corian Counters, Exhaust fan(s), Jetted Tub, Privacy toilet door, Remodeled, Separate tub and shower, Walk-in shower |
| Main Level Bedrooms | 0 |
| Main Level Bathrooms | 1 |
EXTERIOR FEATURES
| ExteriorFeatures | Rain Gutters |
| FoundationDetails | Block, Concrete Perimeter |
| Roof | Flat, Membrane, Mixed |
| Has Pool | No |
| Pool | None |
| Has Patio | Yes |
| Patio | Concrete, Patio |
| Has Fence | Yes |
| Fencing | Stucco Wall |
| Has Sprinklers | Yes |
WALKSCORE
MAP
MORTGAGE CALCULATOR
- Principal & Interest:
- Property Tax: $2,128
- Home Insurance:$119
- HOA Fees:$238
- Mortgage Insurance:
PRICE HISTORY
| Date | Event | Price |
| 06/06/2024 | Sold | $1,925,000 |
| 05/31/2024 | Pending | $1,995,000 |
| 05/11/2024 | Listed | $1,995,000 |

Topfind Realty
REALTOR®
(844)-333-8033
Questions? Contact today.
Interested in buying or selling a home similar to 1139 Harvard Street #b?
Santa Monica Similar Properties
Listing provided courtesy of Ikumi Baker, Remco - A. R. E. & Mgmt. Co.. Based on information from California Regional Multiple Listing Service, Inc. as of #Date#. This information is for your personal, non-commercial use and may not be used for any purpose other than to identify prospective properties you may be interested in purchasing. Display of MLS data is usually deemed reliable but is NOT guaranteed accurate by the MLS. Buyers are responsible for verifying the accuracy of all information and should investigate the data themselves or retain appropriate professionals. Information from sources other than the Listing Agent may have been included in the MLS data. Unless otherwise specified in writing, Broker/Agent has not and will not verify any information obtained from other sources. The Broker/Agent providing the information contained herein may or may not have been the Listing and/or Selling Agent.
